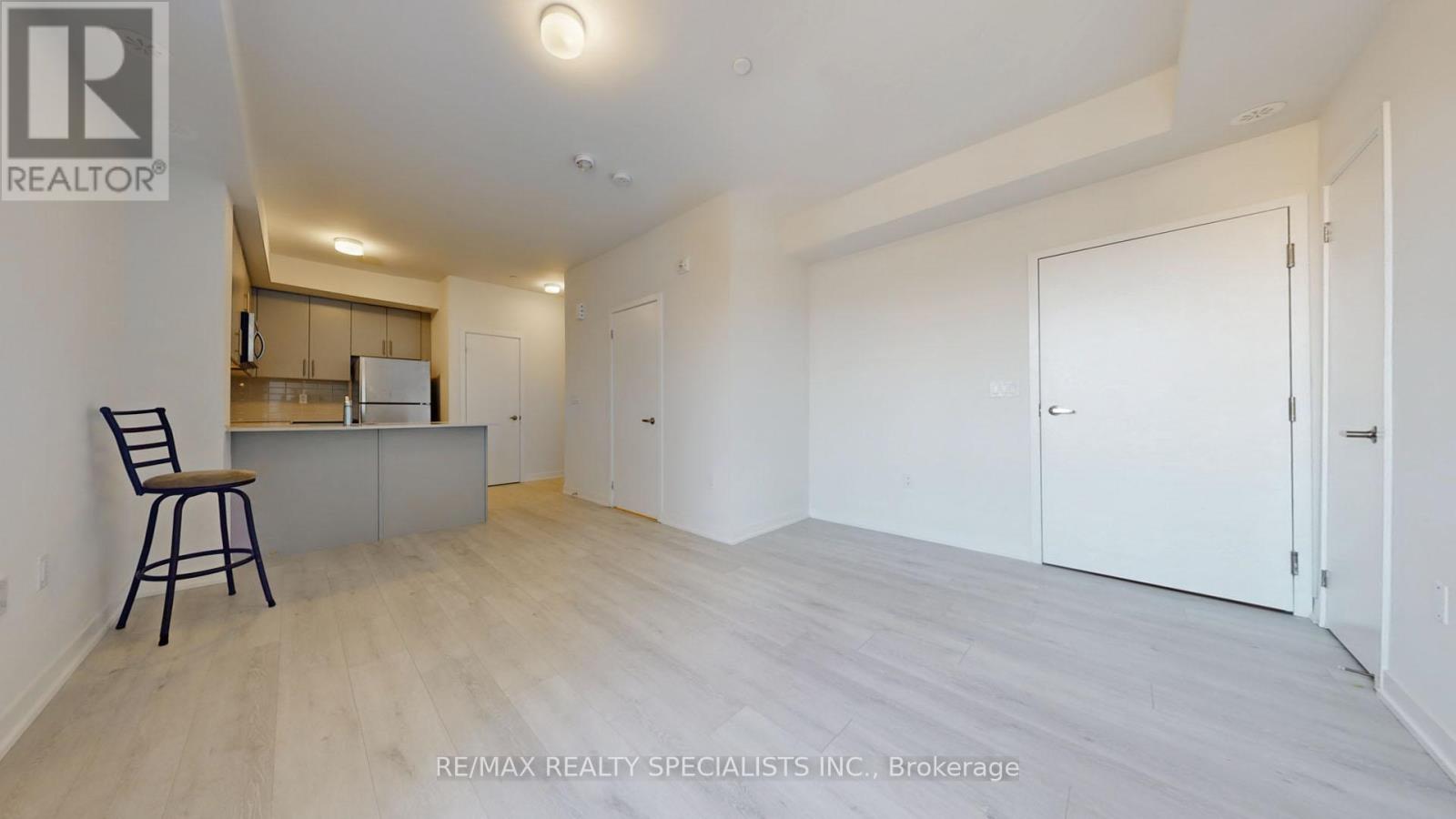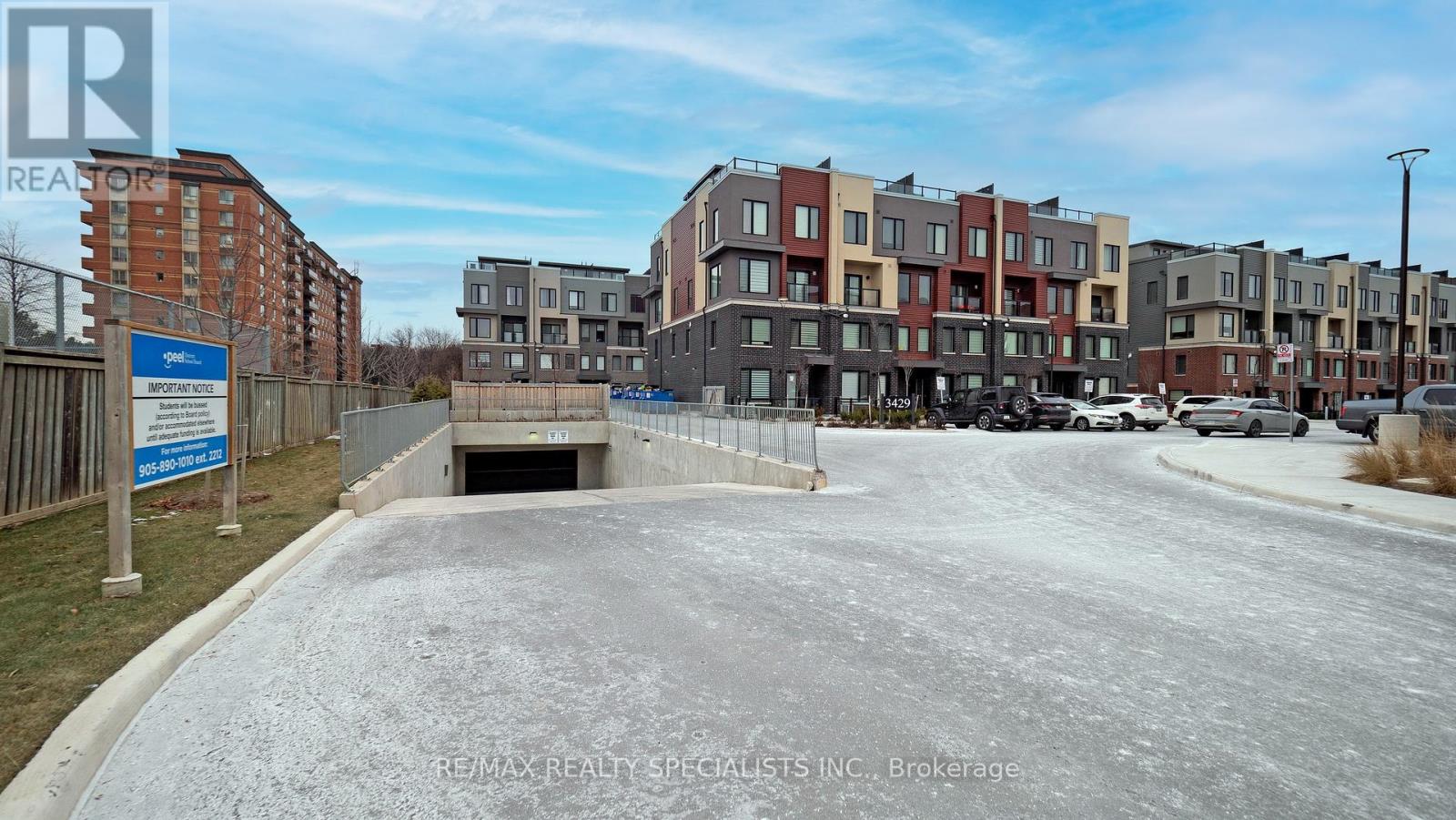36 - 3409 Ridgeway Drive Mississauga, Ontario L5L 0B9
$768,000Maintenance, Common Area Maintenance, Parking, Insurance
$392.62 Monthly
Maintenance, Common Area Maintenance, Parking, Insurance
$392.62 MonthlyWelcome to this Modern CORNER End-Unit Stacked Townhouse on Upper Levels, viewing Lake Ontario from Roof Top Patio , Approx. 1,349 square feet, offering 2 bedrooms + 3 washrooms + 1 underground parking spot + a huge rooftop patio perfect for BBQs and relaxation. This home features spacious and bright rooms with large windows throughout. The master bedroom is luxurious with a 4 Pc ensuite , glass shower doors and his & Her Closets ; 2nd Bedroom also good size and 2nd washroom is in common area; Laundry on 2nd Floor next to Bedrooms; Beautiful Eat In Kitchen with Quartz Counter Tops , Stainless Steel Appliances ( Fridge , Stove, Dishwasher) , Pantry with open concept ; Laminate Floors in Kitchen, Living & Dining area ; Close to Major highways: 403 , 407,401 & QEW. **** EXTRAS **** Enjoy the approximately 400 sq. ft. rooftop patio for outdoor entertaining in Open Air; Close to Park, Plaza, school & other amenities. (id:24801)
Property Details
| MLS® Number | W11917227 |
| Property Type | Single Family |
| Community Name | Erin Mills |
| AmenitiesNearBy | Hospital, Park, Public Transit |
| CommunityFeatures | Pet Restrictions, School Bus |
| Features | In Suite Laundry |
| ParkingSpaceTotal | 1 |
| ViewType | View |
Building
| BathroomTotal | 3 |
| BedroomsAboveGround | 2 |
| BedroomsTotal | 2 |
| Amenities | Visitor Parking, Separate Heating Controls, Separate Electricity Meters |
| Appliances | Water Heater, Blinds, Dishwasher, Dryer, Refrigerator, Stove, Washer |
| CoolingType | Central Air Conditioning, Ventilation System |
| ExteriorFinish | Brick, Concrete |
| FlooringType | Laminate, Carpeted, Ceramic |
| HalfBathTotal | 1 |
| HeatingFuel | Natural Gas |
| HeatingType | Forced Air |
| SizeInterior | 1199.9898 - 1398.9887 Sqft |
| Type | Row / Townhouse |
Parking
| Underground |
Land
| Acreage | No |
| LandAmenities | Hospital, Park, Public Transit |
Rooms
| Level | Type | Length | Width | Dimensions |
|---|---|---|---|---|
| Second Level | Primary Bedroom | 4.33 m | 2.84 m | 4.33 m x 2.84 m |
| Second Level | Bedroom 2 | 2.89 m | 2.69 m | 2.89 m x 2.69 m |
| Second Level | Laundry Room | 1.52 m | 1.1 m | 1.52 m x 1.1 m |
| Second Level | Bathroom | Measurements not available | ||
| Third Level | Sitting Room | Measurements not available | ||
| Main Level | Living Room | 4.38 m | 4.38 m | 4.38 m x 4.38 m |
| Main Level | Dining Room | 4.38 m | 4.38 m | 4.38 m x 4.38 m |
| Main Level | Kitchen | 3.3 m | 2.2 m | 3.3 m x 2.2 m |
| Main Level | Bathroom | Measurements not available |
https://www.realtor.ca/real-estate/27788335/36-3409-ridgeway-drive-mississauga-erin-mills-erin-mills
Interested?
Contact us for more information
Jag Aujla
Broker
490 Bramalea Road Suite 400
Brampton, Ontario L6T 0G1









































