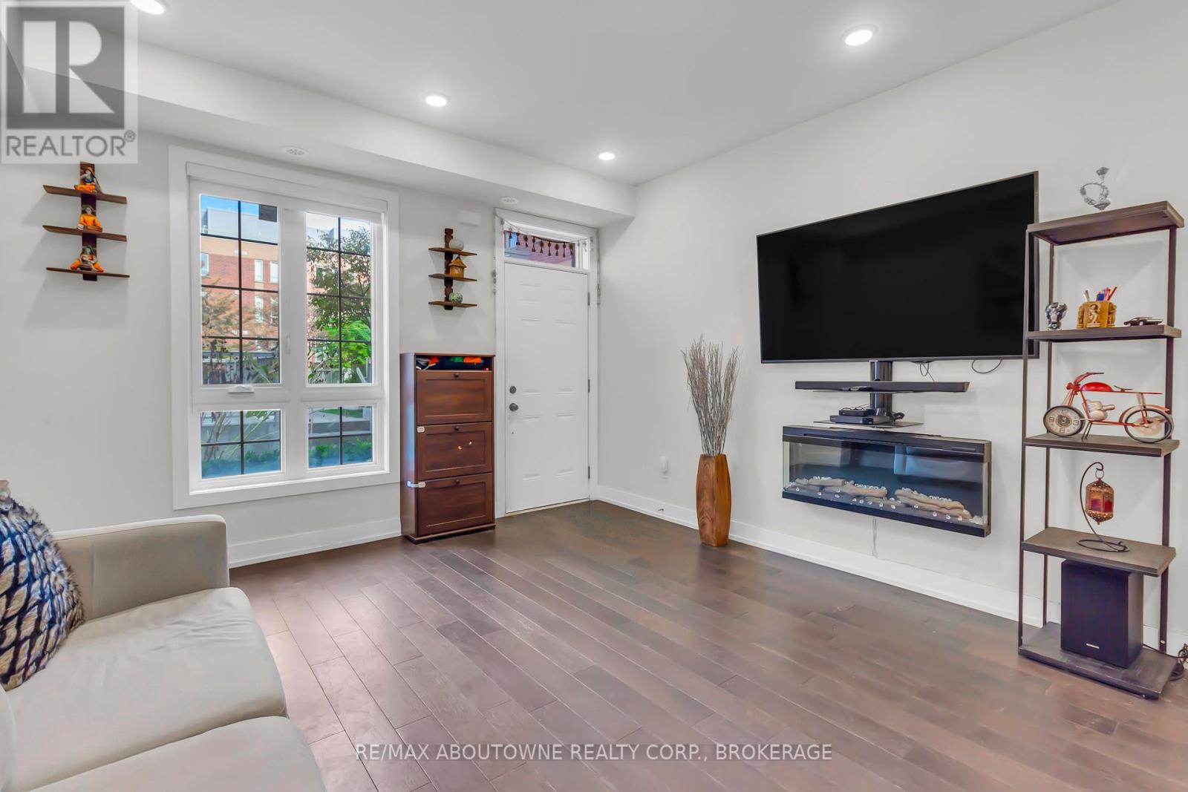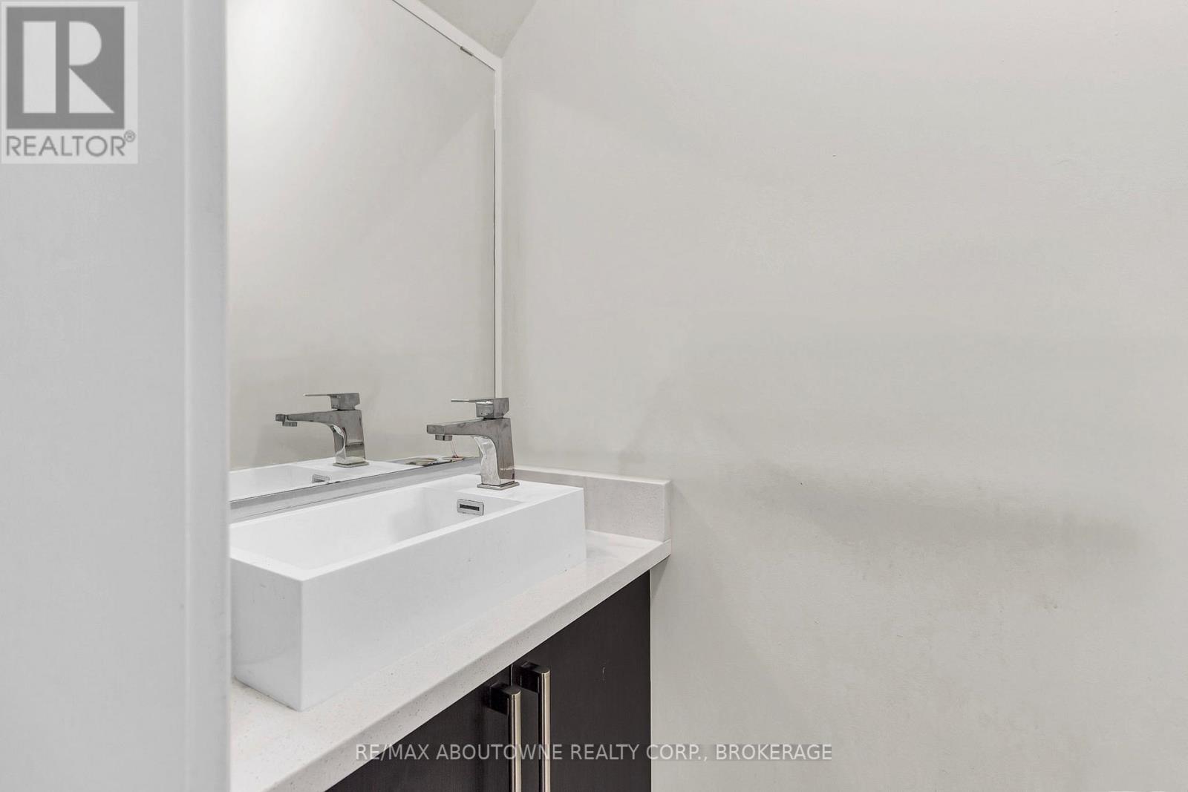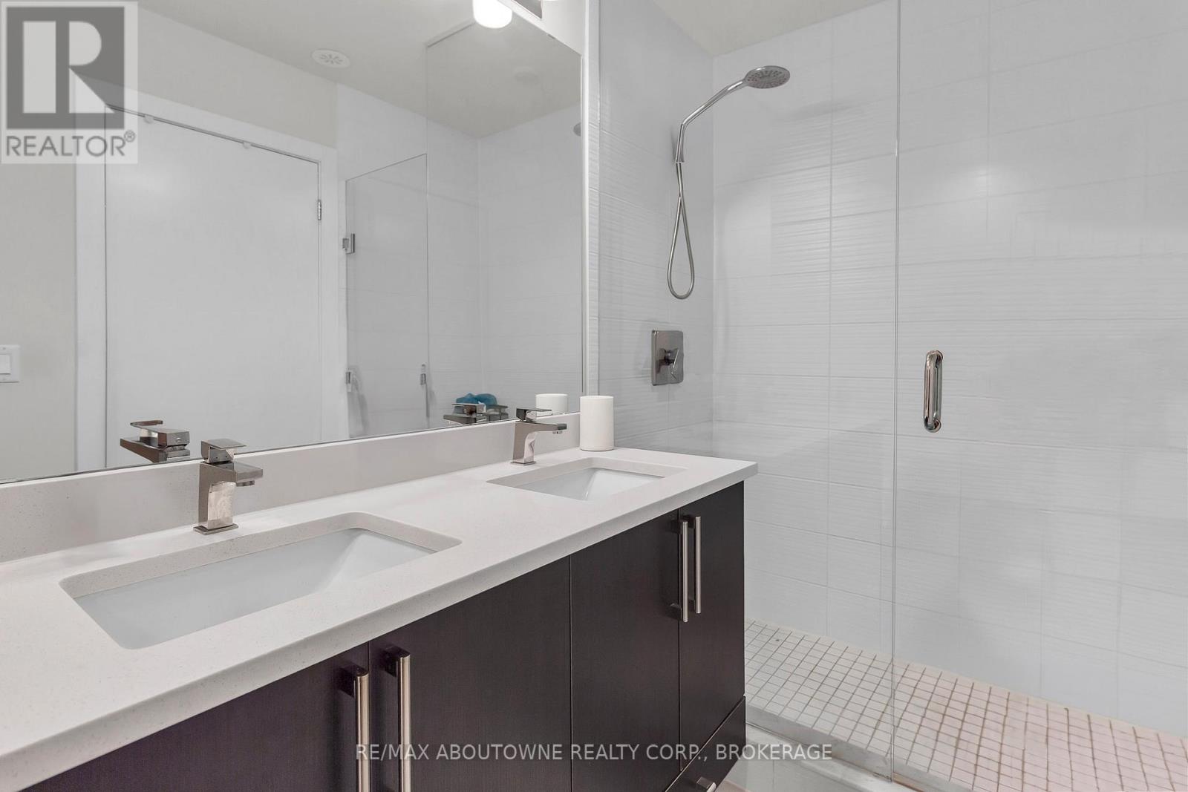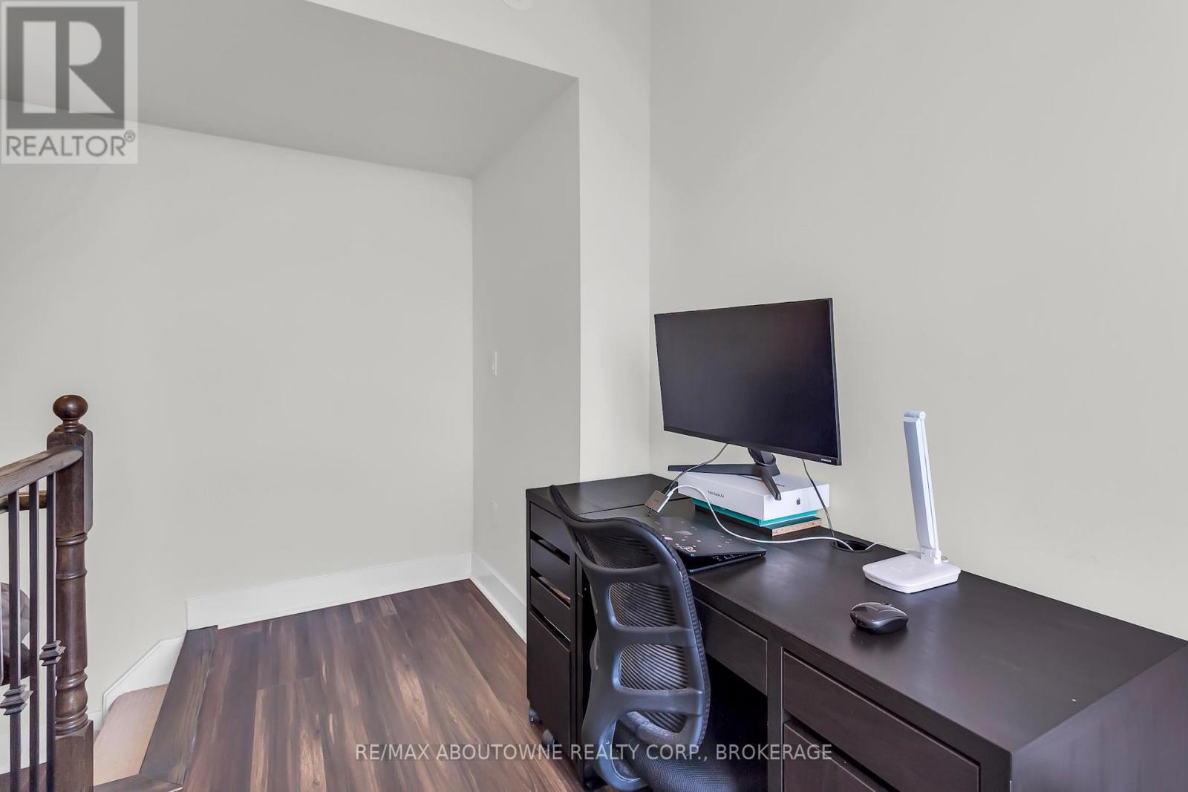36 - 3 Elsie Lane Toronto, Ontario M6P 0B8
$4,100 Monthly
Experience contemporary living in this stunning freehold townhome, nestled in the highly sought-after, vibrant Junction Triangle community. This home showcases exquisite details, including soaring ceilings, upgraded hardwood flooring, stylish pot lights, and quartz countertops. The primary bedroom offers a serene retreat, featuring a spacious 5-piece ensuite and a walk-in closet. Each of the three bedrooms is generously sized, with ample closet space. A dedicated office space is perfect for working from home. The private rooftop patio, equipped with a gas line for barbecuing and a water line for gardening, provides the perfect setting for enjoying breathtaking sunset views ideal for both relaxation and entertaining. Conveniently located just steps from GO Transit, TTC, UP Express, and the Toronto West Rail Path, as well as some of the citys finest restaurants and schools. Outfitted with premium Jenn-Air appliances, including a fridge, stove, dishwasher, microwave, and washer/dryer, this home also includes one underground parking space. This exceptional property is a must-see! **** EXTRAS **** **Includes 1 underground parking. No Locker*** (id:24801)
Property Details
| MLS® Number | W9396717 |
| Property Type | Single Family |
| Community Name | Dovercourt-Wallace Emerson-Junction |
| AmenitiesNearBy | Park, Public Transit, Schools |
| CommunityFeatures | Pet Restrictions |
| Features | In Suite Laundry |
| ParkingSpaceTotal | 1 |
Building
| BathroomTotal | 3 |
| BedroomsAboveGround | 3 |
| BedroomsBelowGround | 1 |
| BedroomsTotal | 4 |
| Amenities | Visitor Parking |
| CoolingType | Central Air Conditioning |
| ExteriorFinish | Brick |
| HalfBathTotal | 1 |
| HeatingFuel | Natural Gas |
| HeatingType | Forced Air |
| StoriesTotal | 3 |
| SizeInterior | 1599.9864 - 1798.9853 Sqft |
| Type | Row / Townhouse |
Parking
| Underground |
Land
| Acreage | No |
| LandAmenities | Park, Public Transit, Schools |
Rooms
| Level | Type | Length | Width | Dimensions |
|---|---|---|---|---|
| Second Level | Primary Bedroom | 3.99 m | 6.25 m | 3.99 m x 6.25 m |
| Second Level | Laundry Room | 1.6 m | 1.5 m | 1.6 m x 1.5 m |
| Third Level | Bedroom 2 | 3.99 m | 3.61 m | 3.99 m x 3.61 m |
| Third Level | Bedroom 3 | 2.9 m | 2.79 m | 2.9 m x 2.79 m |
| Main Level | Living Room | 3.99 m | 4.61 m | 3.99 m x 4.61 m |
| Main Level | Dining Room | 3.02 m | 3 m | 3.02 m x 3 m |
| Main Level | Kitchen | 3.02 m | 2.21 m | 3.02 m x 2.21 m |
| Upper Level | Office | 1.7 m | 3.76 m | 1.7 m x 3.76 m |
Interested?
Contact us for more information
Rayo Irani
Broker
1235 North Service Rd W #100
Oakville, Ontario L6M 2W2










































