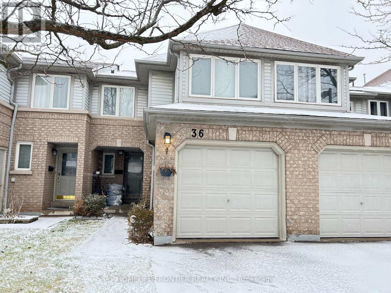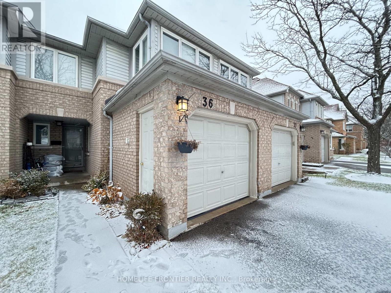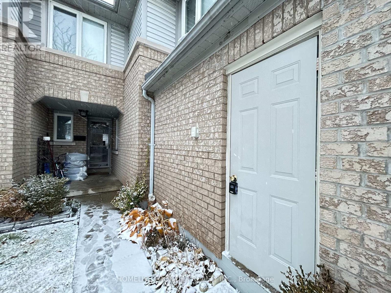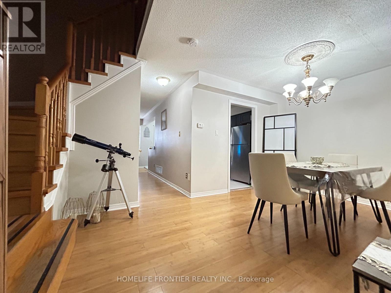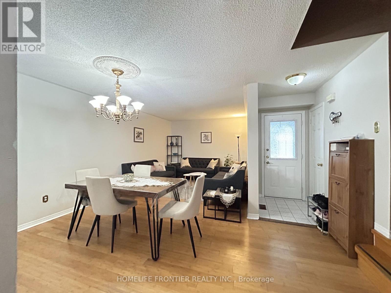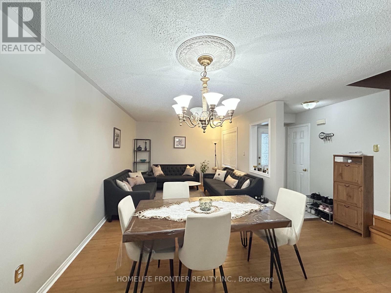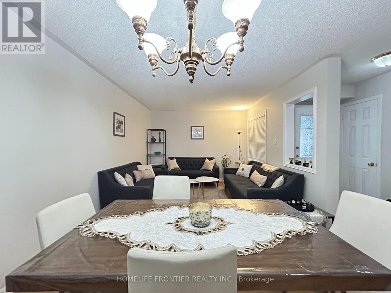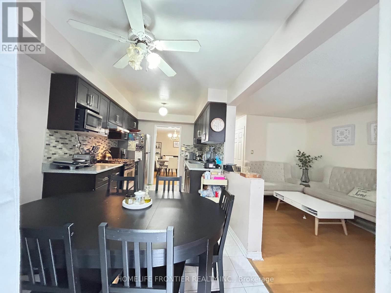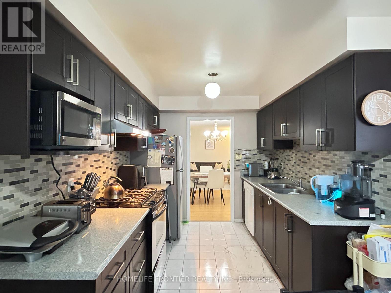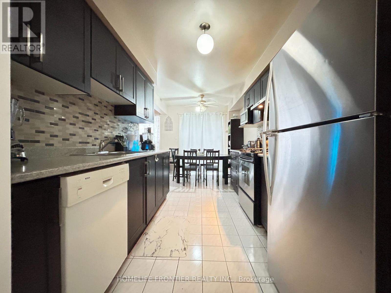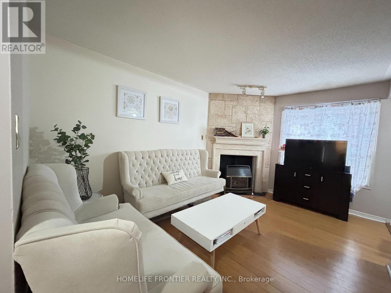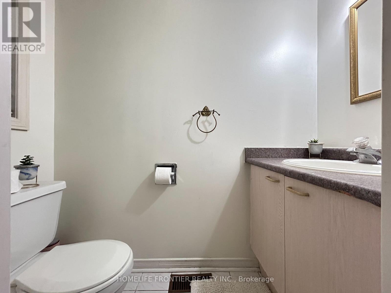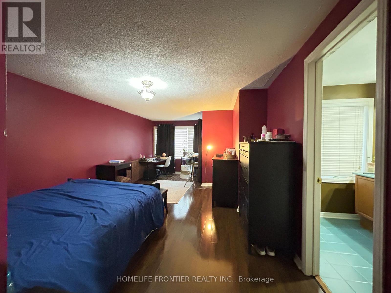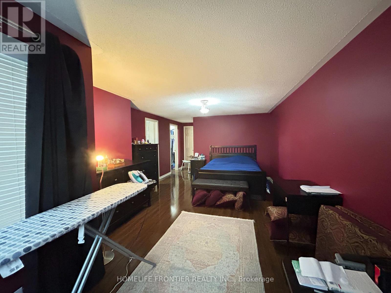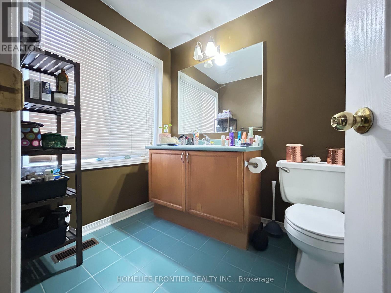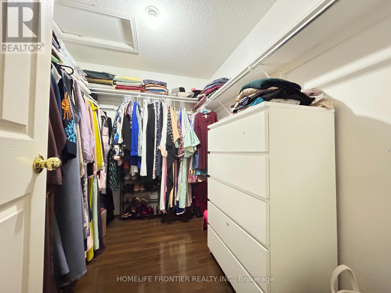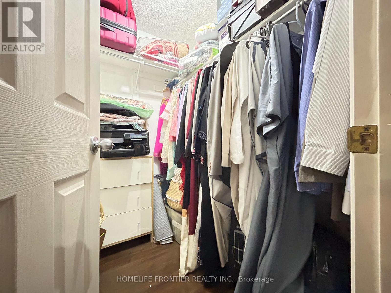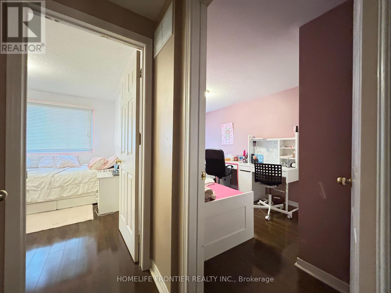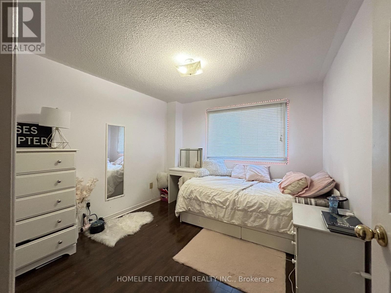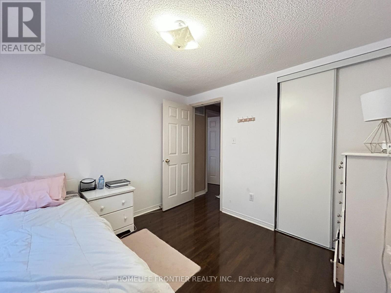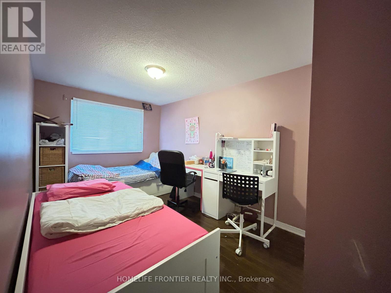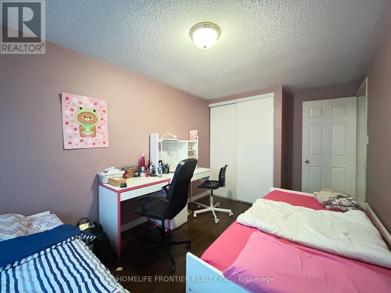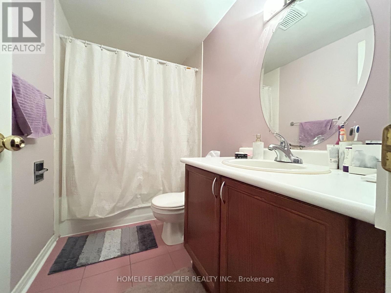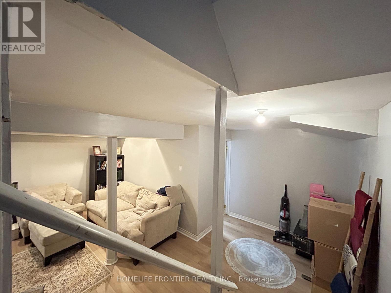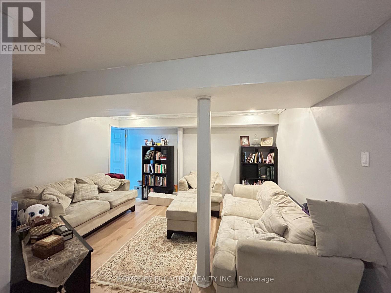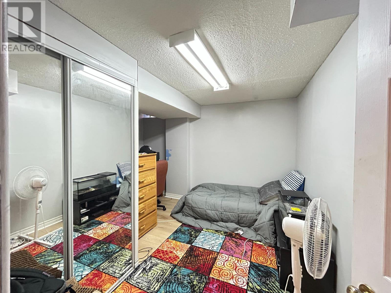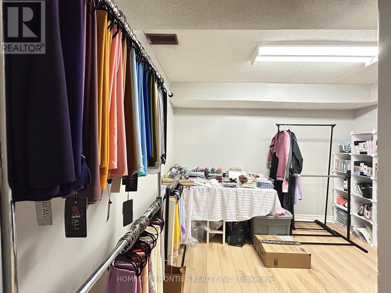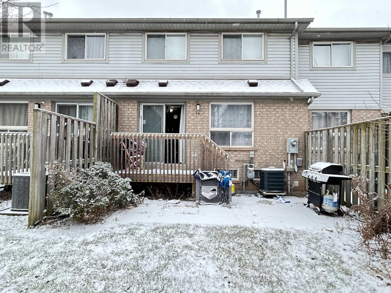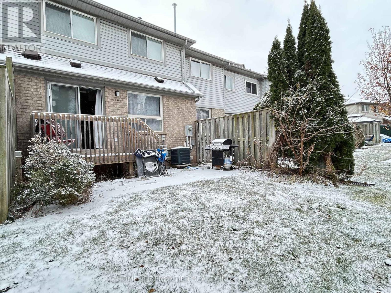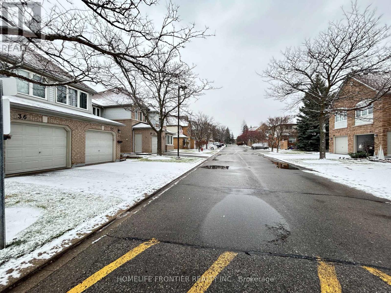36 - 2555 Thomas Street Mississauga, Ontario L5M 5P6
5 Bedroom
3 Bathroom
1,600 - 1,799 ft2
Fireplace
Central Air Conditioning
Forced Air
$3,500 Monthly
Beautiful And Quiet Condo Townhouse Complex Located At High Demand Central Erin Mills In Mississauga. 3 Bedrooms Plus 2 Bedrooms Of 2-Storey Townhome With Spacious Primary Bedroom Having Two W/I Closets & Ensuite Bath. Comfortable Family Room Provides You More Relax. Easy Access To Hwy 401, 403 & 407. Close To High-Ranked Schools, Community Centre, Parks, Shopping Centre, Library, Banks, Restaurants, Credit Valley Hospital And Streetsville Go Station. (id:24801)
Property Details
| MLS® Number | W12471164 |
| Property Type | Single Family |
| Community Name | Central Erin Mills |
| Amenities Near By | Hospital, Park, Public Transit, Schools |
| Community Features | Community Centre |
| Equipment Type | Water Heater |
| Parking Space Total | 2 |
| Rental Equipment Type | Water Heater |
Building
| Bathroom Total | 3 |
| Bedrooms Above Ground | 3 |
| Bedrooms Below Ground | 2 |
| Bedrooms Total | 5 |
| Appliances | Dishwasher, Dryer, Stove, Washer, Window Coverings, Refrigerator |
| Basement Development | Finished |
| Basement Type | N/a (finished) |
| Cooling Type | Central Air Conditioning |
| Exterior Finish | Brick |
| Fireplace Present | Yes |
| Flooring Type | Hardwood, Laminate, Ceramic |
| Half Bath Total | 1 |
| Heating Fuel | Natural Gas |
| Heating Type | Forced Air |
| Stories Total | 2 |
| Size Interior | 1,600 - 1,799 Ft2 |
| Type | Row / Townhouse |
Parking
| Attached Garage | |
| Garage |
Land
| Acreage | No |
| Land Amenities | Hospital, Park, Public Transit, Schools |
Rooms
| Level | Type | Length | Width | Dimensions |
|---|---|---|---|---|
| Second Level | Primary Bedroom | 6.39 m | 3.79 m | 6.39 m x 3.79 m |
| Second Level | Bedroom 2 | 3.92 m | 2.61 m | 3.92 m x 2.61 m |
| Second Level | Bedroom 3 | 3.1 m | 2.99 m | 3.1 m x 2.99 m |
| Basement | Bedroom 5 | 3.2 m | 2.38 m | 3.2 m x 2.38 m |
| Basement | Recreational, Games Room | 4.63 m | 4.17 m | 4.63 m x 4.17 m |
| Basement | Bedroom 4 | 3.47 m | 2.63 m | 3.47 m x 2.63 m |
| Ground Level | Living Room | 6.03 m | 3.29 m | 6.03 m x 3.29 m |
| Ground Level | Dining Room | 6.03 m | 3.29 m | 6.03 m x 3.29 m |
| Ground Level | Kitchen | 5.23 m | 2.24 m | 5.23 m x 2.24 m |
| Ground Level | Eating Area | 5.23 m | 2.24 m | 5.23 m x 2.24 m |
| Ground Level | Family Room | 4.18 m | 2.93 m | 4.18 m x 2.93 m |
Contact Us
Contact us for more information
Matia Kim
Broker
Homelife Frontier Realty Inc.
7620 Yonge Street Unit 400
Thornhill, Ontario L4J 1V9
7620 Yonge Street Unit 400
Thornhill, Ontario L4J 1V9
(416) 218-8800
(416) 218-8807


