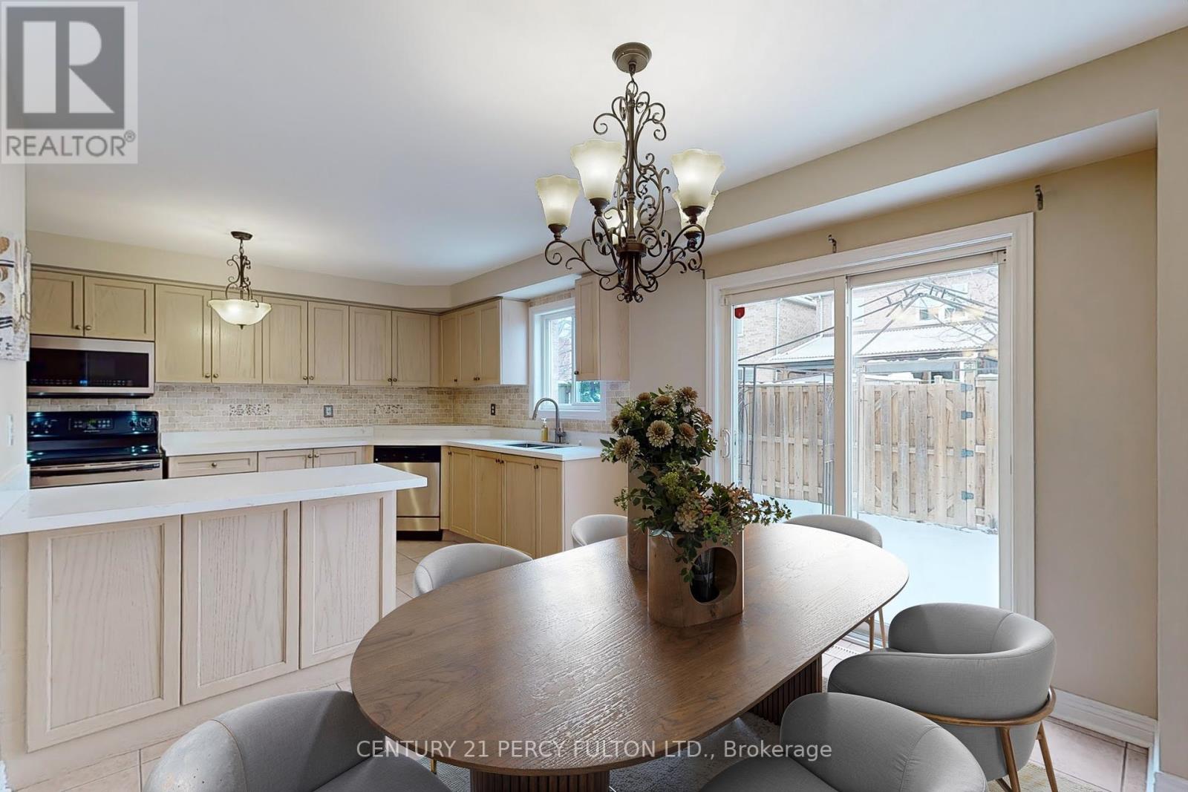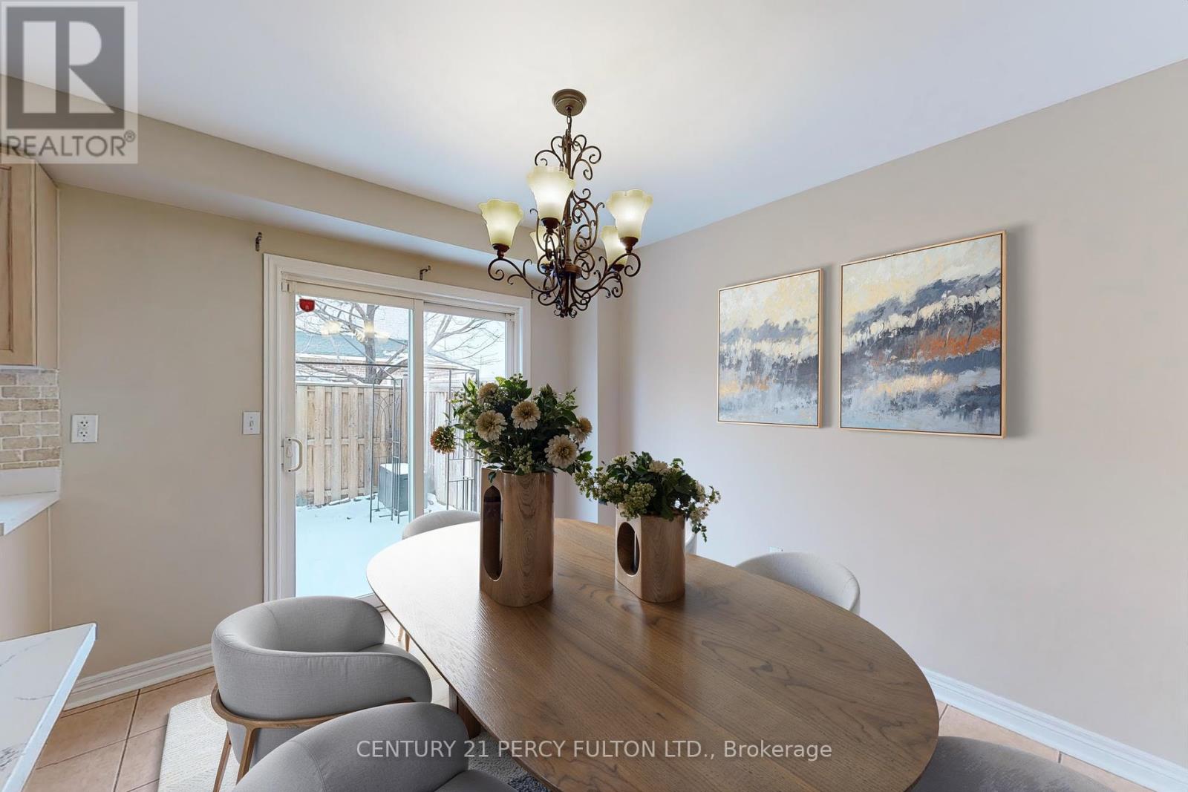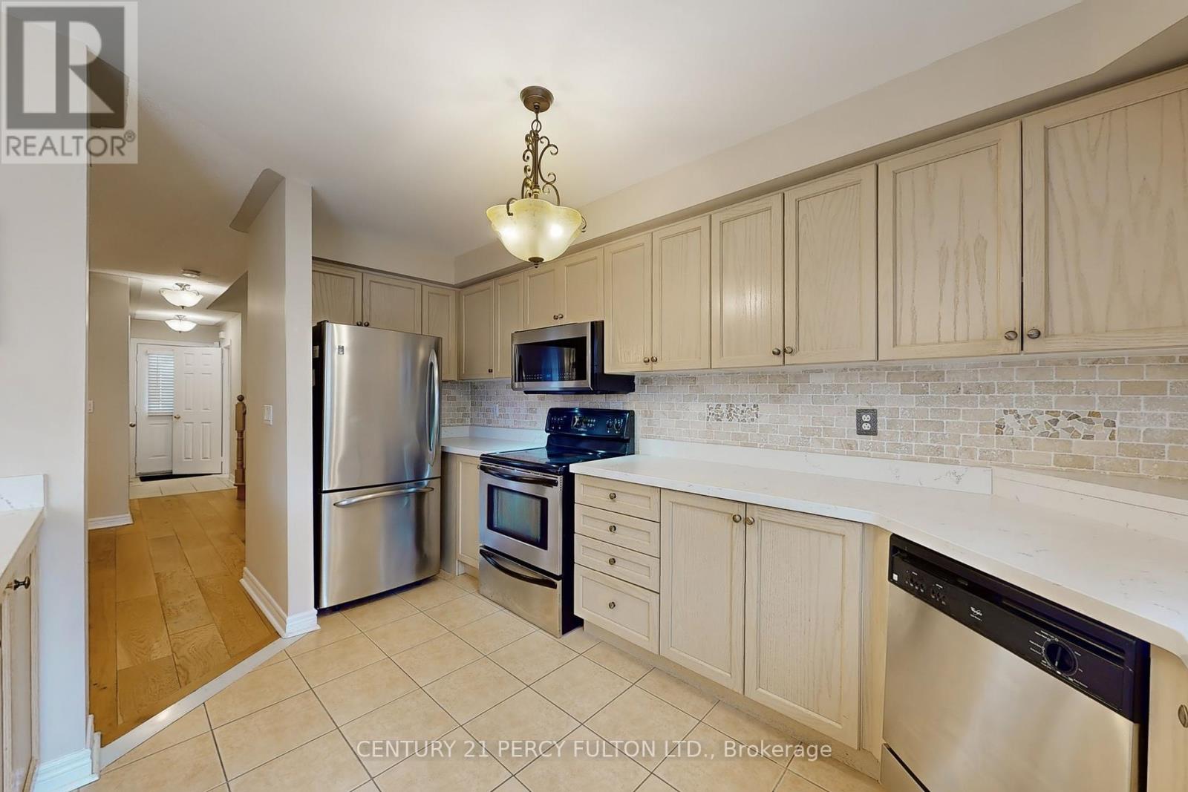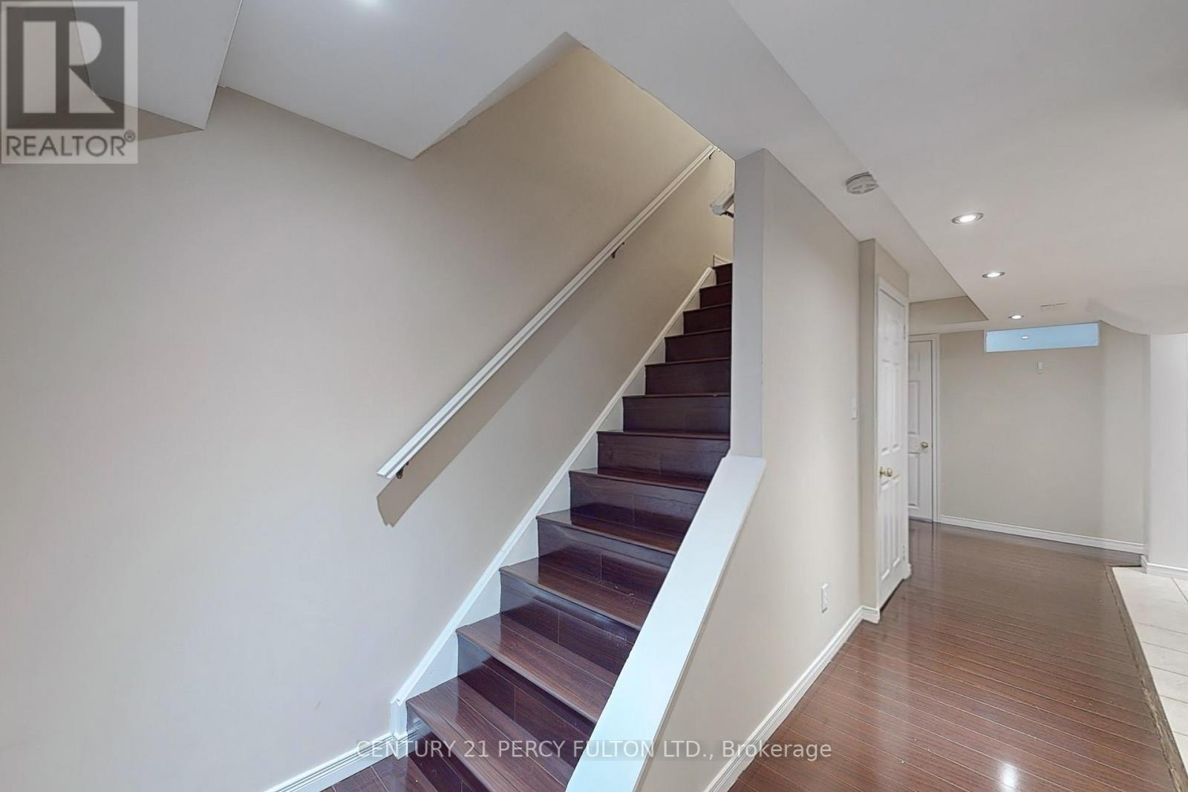36 - 21 Eastview Gate Brampton, Ontario L6P 1P6
$899,999Maintenance, Parcel of Tied Land
$165 Monthly
Maintenance, Parcel of Tied Land
$165 MonthlyThis Stunning 3-Bedroom, 3 + Half Bath, Freehold Townhome Is Vacant And Ready For You! The Main Floor Features An Open-Concept Living And Dining Area With Walkout Access To A Private Backyard. The Modern Kitchen Boasts Quartz Countertops, A Stylish Backsplash, And A Spacious Eat-In Island. The Finished Basement Offers 2 Bedrooms, A Full Bathroom, And Pot Lights Throughout, Perfect For Guests Or Extra Living Space. Enjoy Parking For 3 Cars With An Interlocked Driveway And Direct Garage Access. Located In A Prestigious Neighbourhood Close To Shopping, Schools, Places Of Worship, And Major Highways(427/407), This Home Is Perfect For Families Or Professionals. Don't Miss Out Schedule A Viewing Today! **** EXTRAS **** Stainless Steel Stove, Stainless Steel Fridge, Stainless Steel Dishwasher, Range Hood, AC 2020(Owned), Washer & Dryer. All Window Coverings & All Existing Electrical Light Fixtures. HWT (R). New Windows 2nd + 3rd Bedroom (2024). (id:24801)
Open House
This property has open houses!
1:00 pm
Ends at:3:00 pm
1:00 pm
Ends at:3:00 pm
Property Details
| MLS® Number | W11926569 |
| Property Type | Single Family |
| Community Name | Bram East |
| ParkingSpaceTotal | 3 |
Building
| BathroomTotal | 4 |
| BedroomsAboveGround | 3 |
| BedroomsBelowGround | 2 |
| BedroomsTotal | 5 |
| BasementDevelopment | Finished |
| BasementType | N/a (finished) |
| ConstructionStyleAttachment | Attached |
| CoolingType | Central Air Conditioning |
| ExteriorFinish | Brick |
| HalfBathTotal | 1 |
| HeatingFuel | Natural Gas |
| HeatingType | Forced Air |
| StoriesTotal | 2 |
| Type | Row / Townhouse |
| UtilityWater | Municipal Water |
Parking
| Garage |
Land
| Acreage | No |
| Sewer | Sanitary Sewer |
Rooms
| Level | Type | Length | Width | Dimensions |
|---|---|---|---|---|
| Second Level | Primary Bedroom | 4.54 m | 3.27 m | 4.54 m x 3.27 m |
| Second Level | Bedroom 2 | 3.06 m | 2.75 m | 3.06 m x 2.75 m |
| Second Level | Bedroom 3 | 3.63 m | 2.45 m | 3.63 m x 2.45 m |
| Lower Level | Recreational, Games Room | 5.3 m | 2.53 m | 5.3 m x 2.53 m |
| Lower Level | Bedroom | 2.24 m | 2.45 m | 2.24 m x 2.45 m |
| Lower Level | Office | 2.19 m | 2.37 m | 2.19 m x 2.37 m |
| Main Level | Living Room | 4.57 m | 3.03 m | 4.57 m x 3.03 m |
| Main Level | Kitchen | 4.57 m | 2.85 m | 4.57 m x 2.85 m |
| Main Level | Dining Room | 3.09 m | 2.97 m | 3.09 m x 2.97 m |
https://www.realtor.ca/real-estate/27809266/36-21-eastview-gate-brampton-bram-east-bram-east
Interested?
Contact us for more information
Christal Snow Nueva
Salesperson
































