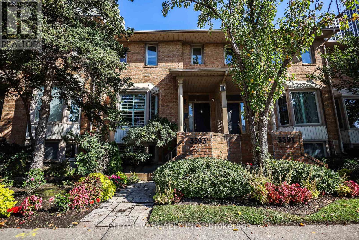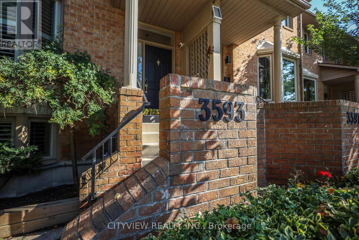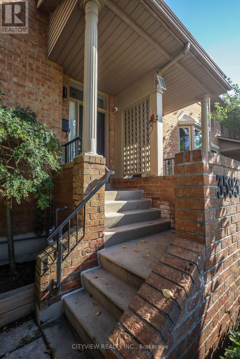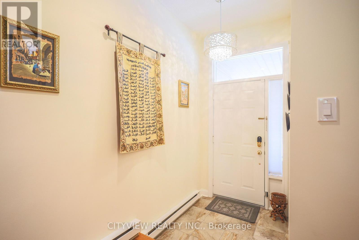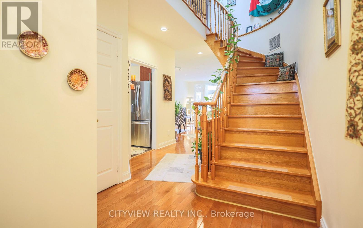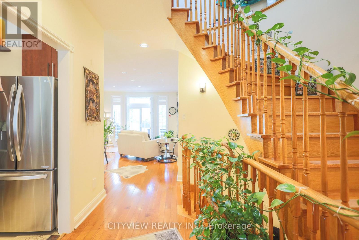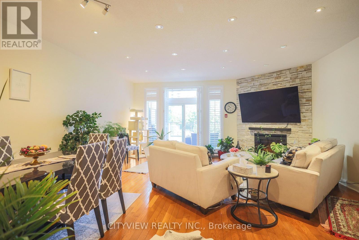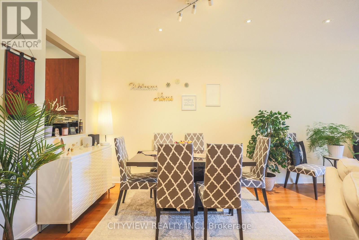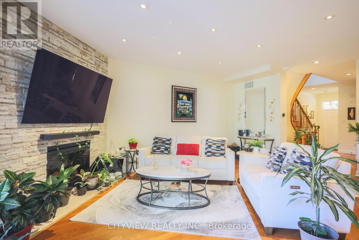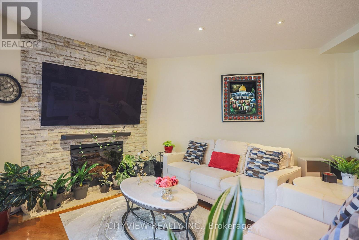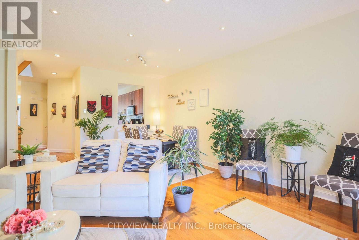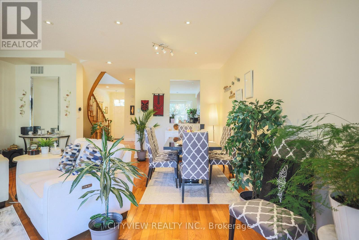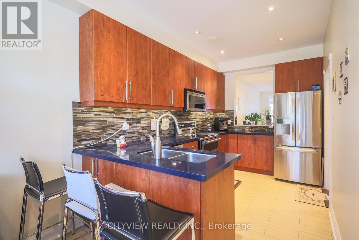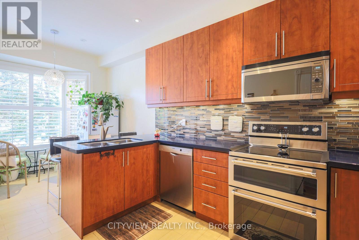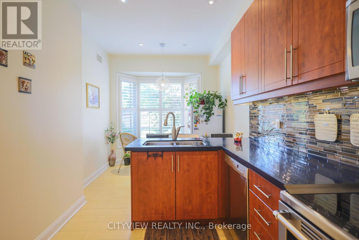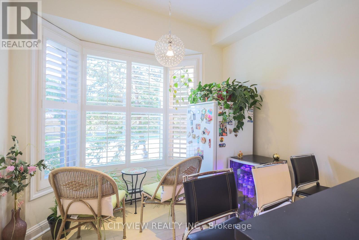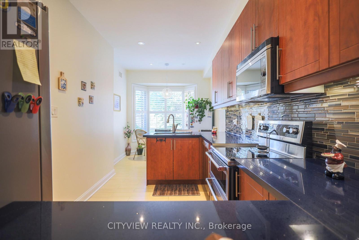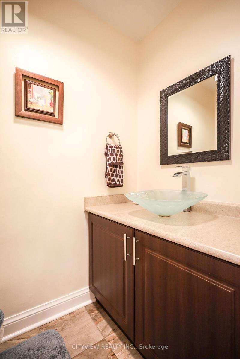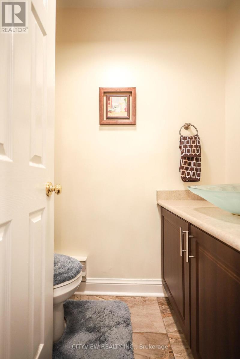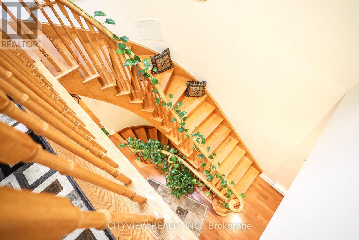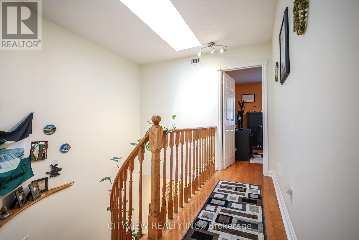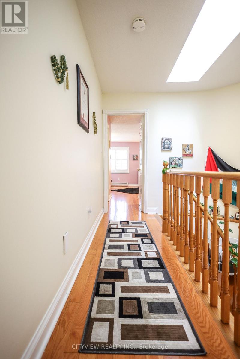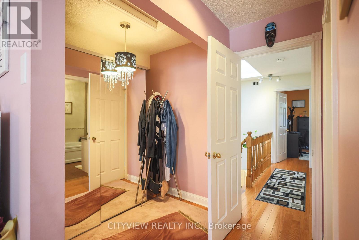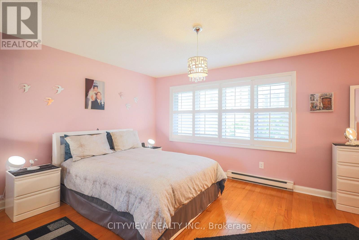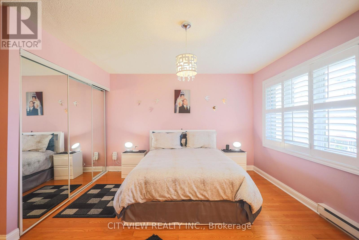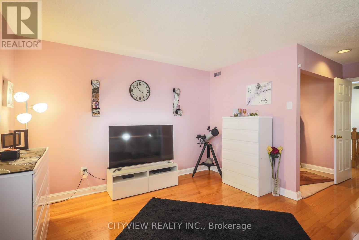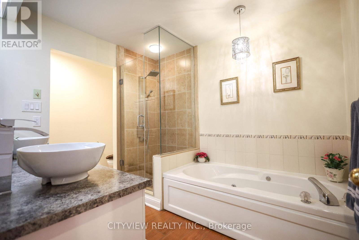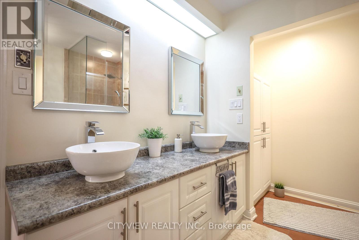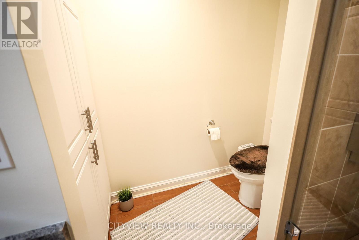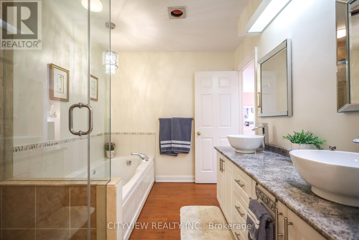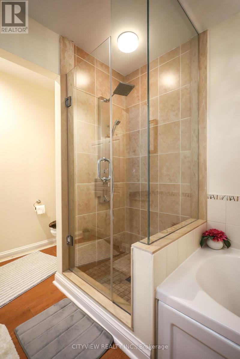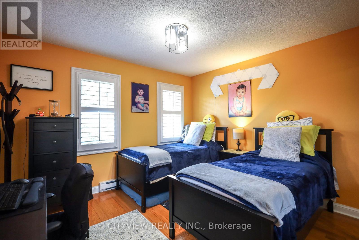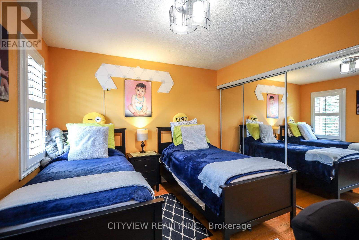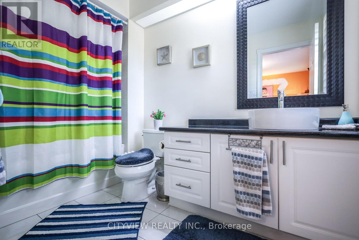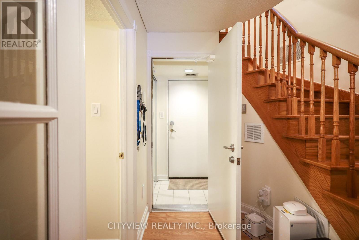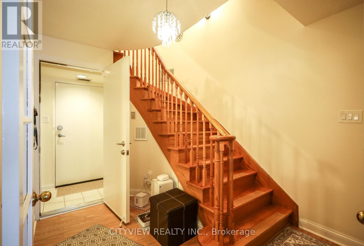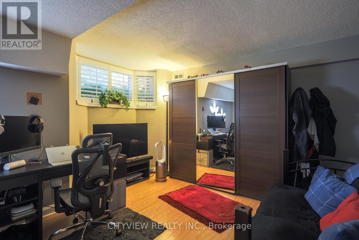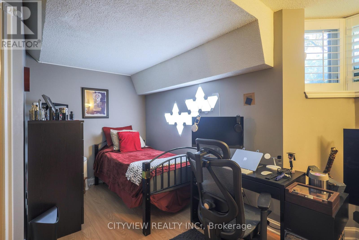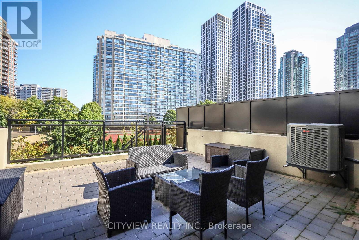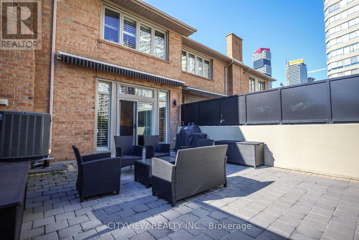3593 Kariya Drive Mississauga, Ontario L5B 3J2
$1,249,000Maintenance, Parking, Insurance
$917 Monthly
Maintenance, Parking, Insurance
$917 MonthlyRarely offered Executive condo townhouse by Tridel conveniently Located In The Heart Of Mississauga.Right by City Centre square one. Elegantly Upgraded with a spacious floorplan. Unit features 9 Ft Ceilings On Main Floor.Open Concept Living/Dining Room With Corner Gas Fireplace .W/O To Large Terrace 18F X 21F. Upgraded kitchen with quartz counter top and stainless steel appliances and spacious breakfast area. Circular Oak Staircase With Skylight with 2 spacious bedrooms on the second floor. Large primary bedroom with a 6pc ensuite. Finished basement converted into 3rd bedroom. Located just a short walk to Square One Shopping Centre and steps from transit. Condo amenities include: Indoor pool, squash court, gym, party room, billiards, guest suites, and more. (id:24801)
Property Details
| MLS® Number | W12561192 |
| Property Type | Single Family |
| Community Name | City Centre |
| Community Features | Pets Allowed With Restrictions |
| Parking Space Total | 2 |
| Pool Type | Indoor Pool |
| Structure | Tennis Court |
Building
| Bathroom Total | 3 |
| Bedrooms Above Ground | 2 |
| Bedrooms Below Ground | 1 |
| Bedrooms Total | 3 |
| Amenities | Visitor Parking, Party Room |
| Appliances | Dishwasher, Microwave, Stove, Refrigerator |
| Basement Development | Finished |
| Basement Type | N/a (finished) |
| Cooling Type | Central Air Conditioning |
| Exterior Finish | Brick |
| Fireplace Present | Yes |
| Flooring Type | Hardwood, Tile, Laminate |
| Half Bath Total | 1 |
| Heating Fuel | Natural Gas |
| Heating Type | Forced Air |
| Stories Total | 2 |
| Size Interior | 2,000 - 2,249 Ft2 |
| Type | Row / Townhouse |
Parking
| Underground | |
| Garage |
Land
| Acreage | No |
Rooms
| Level | Type | Length | Width | Dimensions |
|---|---|---|---|---|
| Second Level | Primary Bedroom | 5.46 m | 3.33 m | 5.46 m x 3.33 m |
| Second Level | Bedroom 2 | 3.33 m | 3.21 m | 3.33 m x 3.21 m |
| Basement | Den | 5.4 m | 3.48 m | 5.4 m x 3.48 m |
| Flat | Living Room | 6.42 m | 5.42 m | 6.42 m x 5.42 m |
| Flat | Dining Room | 5.42 m | 6.42 m | 5.42 m x 6.42 m |
| Flat | Kitchen | 6.12 m | 2.13 m | 6.12 m x 2.13 m |
https://www.realtor.ca/real-estate/29120857/3593-kariya-drive-mississauga-city-centre-city-centre
Contact Us
Contact us for more information
Maher Dib
Salesperson
525 Curran Place
Mississauga, Ontario L5B 0H4
(905) 363-1943
(905) 752-9909
www.cityviewrealty.ca
Moe Dib
Salesperson
525 Curran Place
Mississauga, Ontario L5B 0H4
(905) 363-1943
(905) 752-9909
www.cityviewrealty.ca


