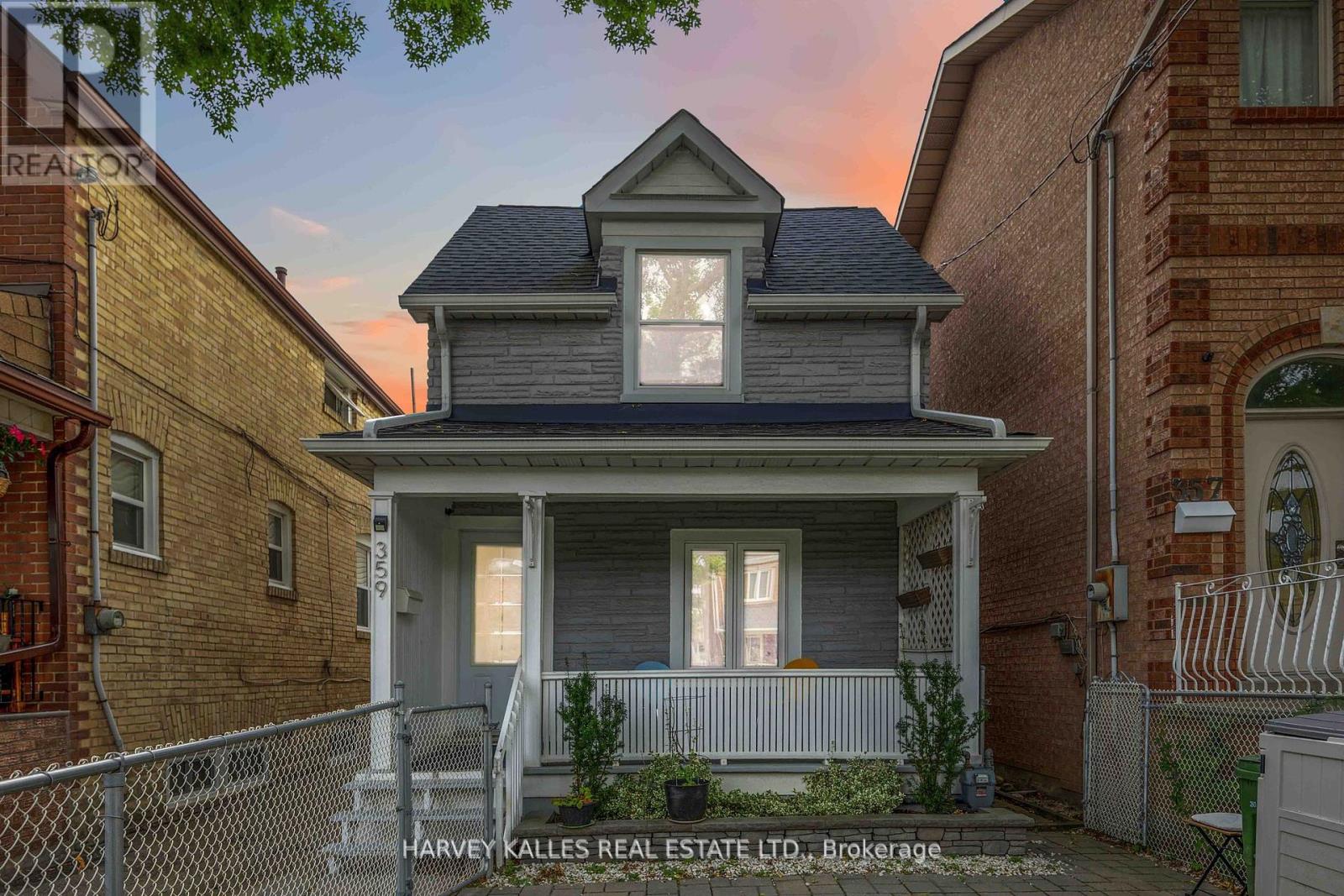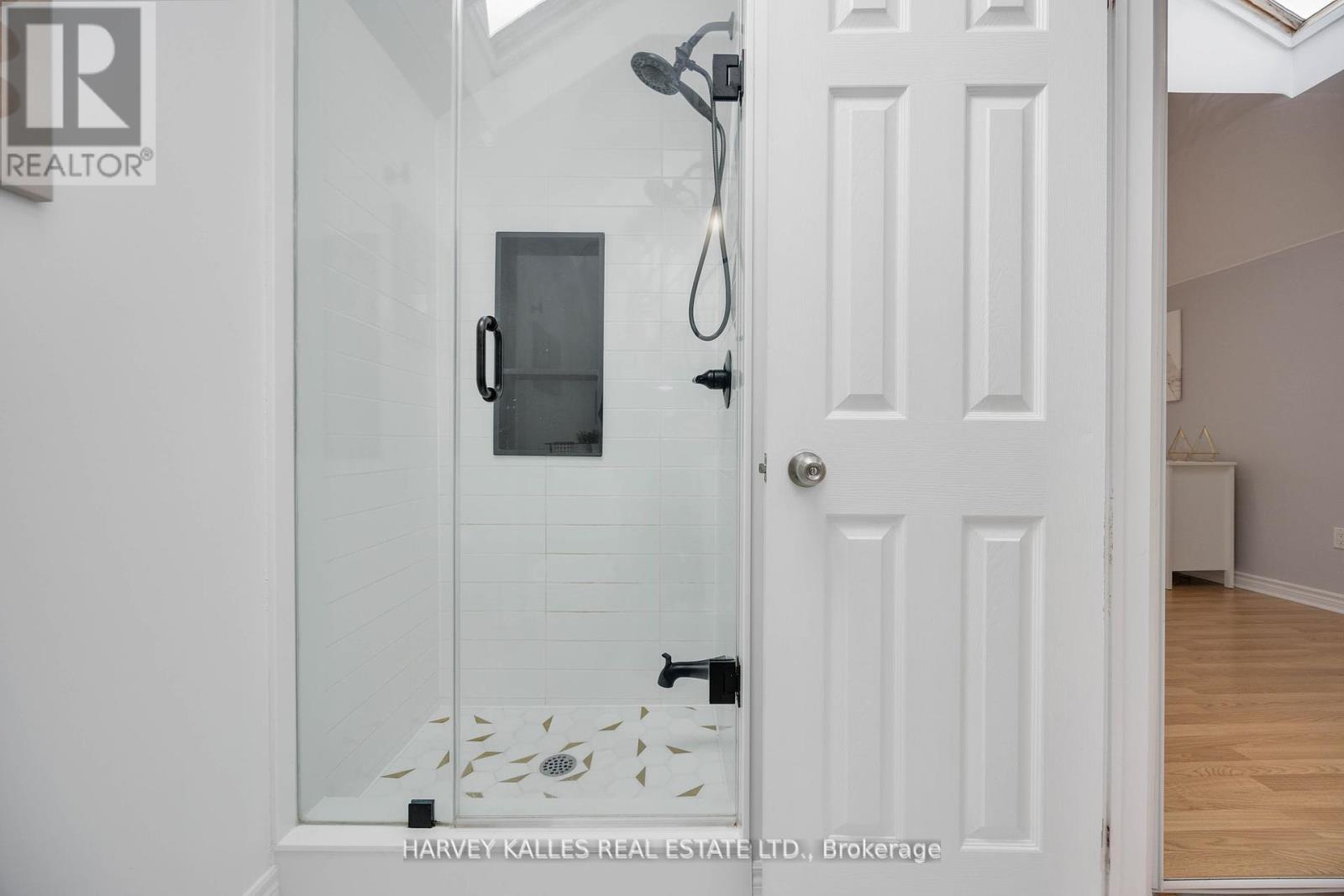359 Westmoreland Avenue Toronto, Ontario M6H 3A6
$999,000
This fully detached beauty is cute as a button! Spacious and updated Living space with largebedrooms make this cozy home delightful and comfortable. Nice deep lot with lane way for 2 parkingspots - potential for lane way housing/ detached garage. Potential to divide the extra large secondbedroom to make another 2nd floor bedroom. Fully equipped kitchen with mudroom walks out to privatebackyard and quiet lane way. High demand neighbourhood at popular Geary and Dovercourt area. Withinschool district of Regal Road public school(French Immersion). Finished bachelor apartment withseparate entrance in the lower level - extra income! Everything you need for a growing family. Somany upgrades! **** EXTRAS **** Steps To Geary Ave. A haven for art and music lovers. Popular restaurants, coffee shops and parkettejust steps away. All new windows 2022, Renovated kitchen 2022, master ensuite 2022, energy efficient furnace 2023, basement 2024 (id:24801)
Property Details
| MLS® Number | W10430144 |
| Property Type | Single Family |
| Community Name | Dovercourt-Wallace Emerson-Junction |
| AmenitiesNearBy | Park, Public Transit, Schools |
| CommunityFeatures | Community Centre |
| ParkingSpaceTotal | 2 |
Building
| BathroomTotal | 3 |
| BedroomsAboveGround | 3 |
| BedroomsTotal | 3 |
| Appliances | Dishwasher, Dryer, Refrigerator, Stove, Washer |
| BasementDevelopment | Finished |
| BasementFeatures | Apartment In Basement |
| BasementType | N/a (finished) |
| ConstructionStyleAttachment | Detached |
| CoolingType | Central Air Conditioning |
| ExteriorFinish | Stone, Vinyl Siding |
| FlooringType | Laminate |
| HeatingFuel | Natural Gas |
| HeatingType | Forced Air |
| StoriesTotal | 2 |
| SizeInterior | 1099.9909 - 1499.9875 Sqft |
| Type | House |
| UtilityWater | Municipal Water |
Land
| Acreage | No |
| LandAmenities | Park, Public Transit, Schools |
| Sewer | Sanitary Sewer |
| SizeDepth | 120 Ft |
| SizeFrontage | 20 Ft |
| SizeIrregular | 20 X 120 Ft |
| SizeTotalText | 20 X 120 Ft |
Rooms
| Level | Type | Length | Width | Dimensions |
|---|---|---|---|---|
| Second Level | Primary Bedroom | 5.43 m | 4.61 m | 5.43 m x 4.61 m |
| Second Level | Bedroom 2 | 5.19 m | 3.69 m | 5.19 m x 3.69 m |
| Lower Level | Other | Measurements not available | ||
| Main Level | Living Room | 3.76 m | 3.52 m | 3.76 m x 3.52 m |
| Main Level | Dining Room | 1.8 m | 3.52 m | 1.8 m x 3.52 m |
| Main Level | Kitchen | 3.8 m | 3.3 m | 3.8 m x 3.3 m |
| Main Level | Bedroom 3 | 3.67 m | 2.7 m | 3.67 m x 2.7 m |
Utilities
| Cable | Available |
| Sewer | Installed |
Interested?
Contact us for more information
Mytu Doan
Broker
2145 Avenue Road
Toronto, Ontario M5M 4B2











































