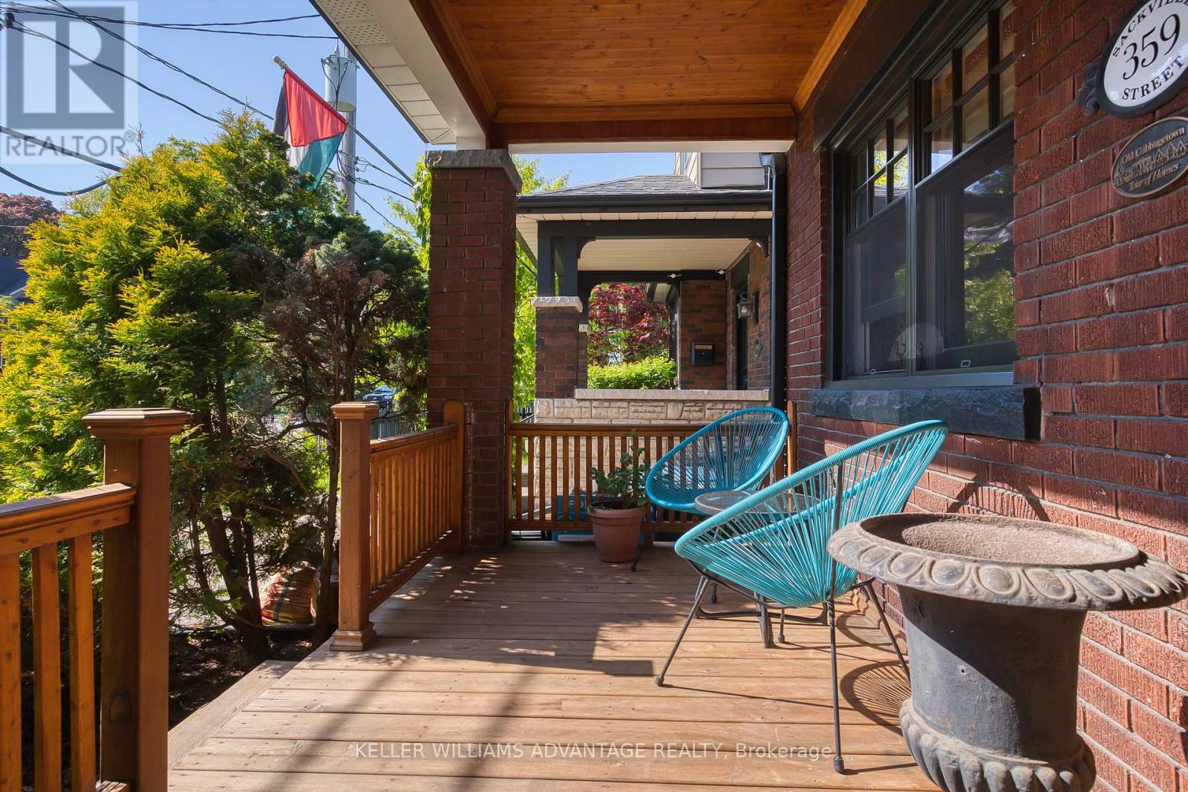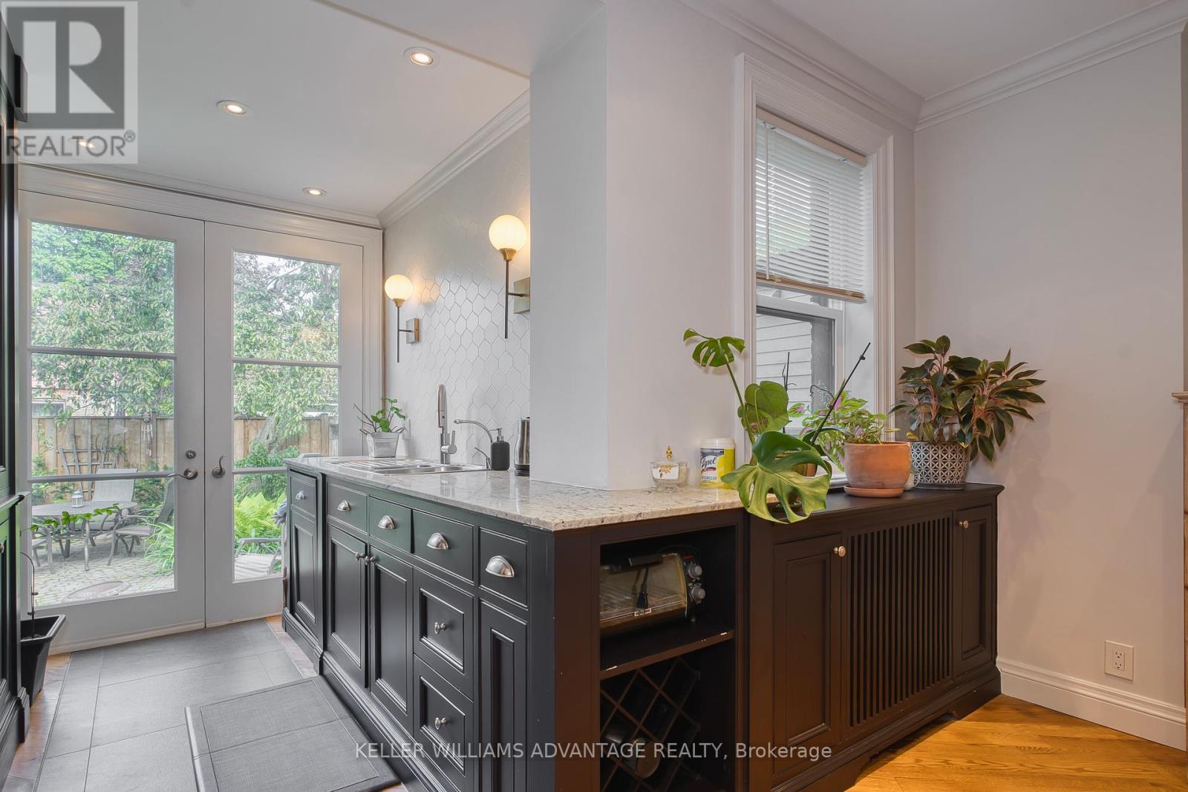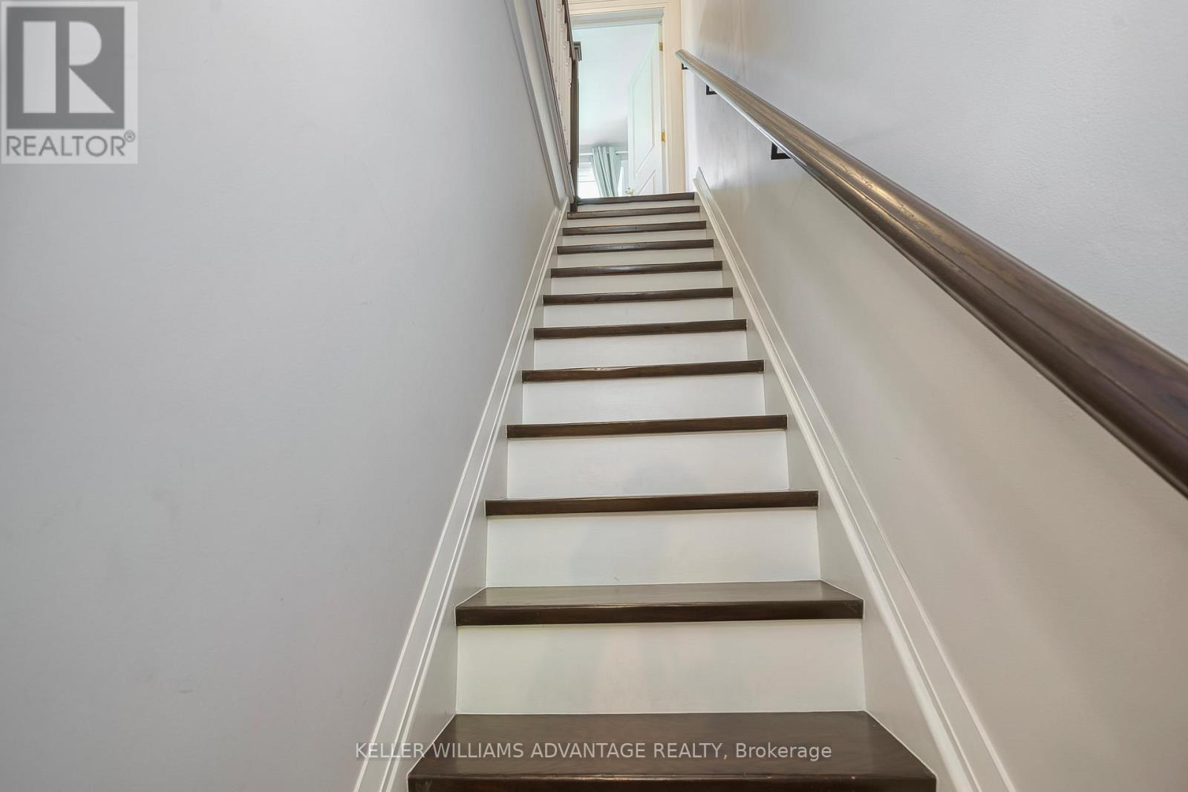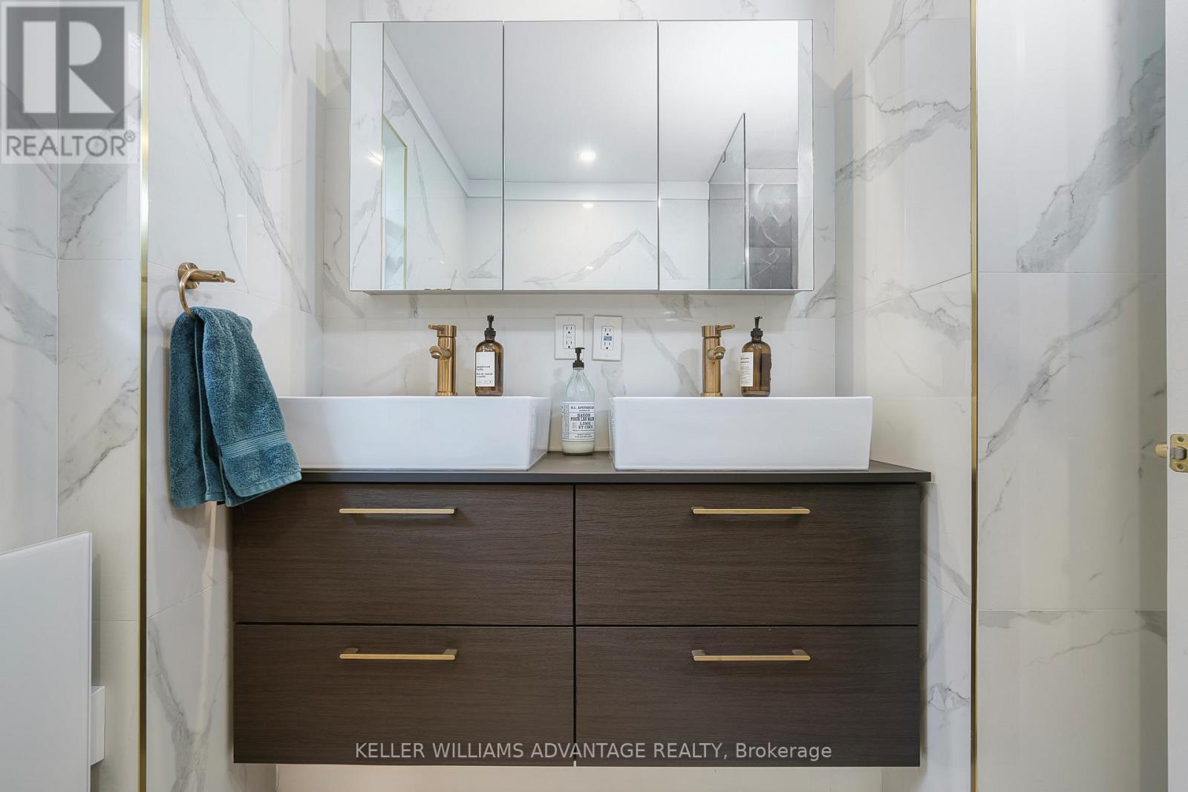359 Sackville Street Toronto, Ontario M5A 3G4
$4,900 Monthly
Step Into This Beautifully Renovated Cabbagetown Craftsman Style Semi-Detached Home. Large Windows Overlooking The Front Porch And Landscaped Gardens. Warm Light Fills This Space Large Open Concept Chef's Eat-In Kitchen with Breakfast Bar, Granite Counters, 4-Burner Gas Cooktop With Custom Tile Backsplash. Private Backyard Ideal For Summer Barbecuing Or Your Own Downtown Relaxation Oasis. Luxurious Oversized 5-Pc Spa-Bath On Second Floor With Claw Foot Tub. 3 Bedrooms Perfect For Families. Hardwood Floors Throughout Make This Entire Home Inviting And Warm. ****EXTRAS**** Located In The Heart of Historic Cabbagetown And Overloaded With Family Friendly Amenities Such As Riverdale Farm, Tree Lined Streets, Schools & Restaurants. Steps From Public Transit Routes. (id:24801)
Property Details
| MLS® Number | C12185779 |
| Property Type | Single Family |
| Community Name | Cabbagetown-South St. James Town |
| Amenities Near By | Public Transit, Schools |
| Community Features | School Bus, Community Centre |
| Features | Wooded Area |
Building
| Bathroom Total | 2 |
| Bedrooms Above Ground | 3 |
| Bedrooms Below Ground | 1 |
| Bedrooms Total | 4 |
| Age | 100+ Years |
| Amenities | Fireplace(s) |
| Basement Development | Finished |
| Basement Type | N/a (finished) |
| Construction Style Attachment | Semi-detached |
| Cooling Type | Wall Unit |
| Exterior Finish | Brick Facing, Brick |
| Fireplace Present | Yes |
| Fireplace Total | 1 |
| Flooring Type | Hardwood |
| Foundation Type | Block, Brick, Concrete |
| Heating Fuel | Natural Gas |
| Heating Type | Forced Air |
| Stories Total | 2 |
| Size Interior | 1,100 - 1,500 Ft2 |
| Type | House |
| Utility Water | Municipal Water |
Parking
| No Garage |
Land
| Acreage | No |
| Fence Type | Fully Fenced, Fenced Yard |
| Land Amenities | Public Transit, Schools |
| Sewer | Sanitary Sewer |
| Size Depth | 83.75 M |
| Size Frontage | 18.67 M |
| Size Irregular | 18.7 X 83.8 M |
| Size Total Text | 18.7 X 83.8 M |
Rooms
| Level | Type | Length | Width | Dimensions |
|---|---|---|---|---|
| Second Level | Primary Bedroom | 4.11 m | 3.91 m | 4.11 m x 3.91 m |
| Second Level | Bedroom 2 | 4.19 m | 2.34 m | 4.19 m x 2.34 m |
| Second Level | Bedroom 3 | 2.84 m | 2.54 m | 2.84 m x 2.54 m |
| Second Level | Bathroom | 2.74 m | 2.54 m | 2.74 m x 2.54 m |
| Lower Level | Bedroom 4 | 2.79 m | 2.65 m | 2.79 m x 2.65 m |
| Lower Level | Bathroom | 2.13 m | 2.4 m | 2.13 m x 2.4 m |
| Lower Level | Laundry Room | 2.13 m | 1.83 m | 2.13 m x 1.83 m |
| Main Level | Kitchen | 5.79 m | 3.99 m | 5.79 m x 3.99 m |
| Main Level | Dining Room | 4.09 m | 3.23 m | 4.09 m x 3.23 m |
| Main Level | Living Room | 3.63 m | 2.69 m | 3.63 m x 2.69 m |
| Main Level | Foyer | 2.51 m | 1.12 m | 2.51 m x 1.12 m |
Contact Us
Contact us for more information
Boris Kupesic
Salesperson
1238 Queen St East Unit B
Toronto, Ontario M4L 1C3
(416) 465-4545
(416) 465-4533
















































