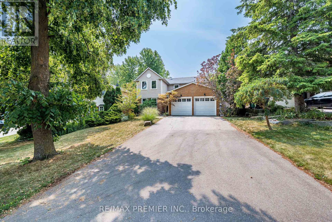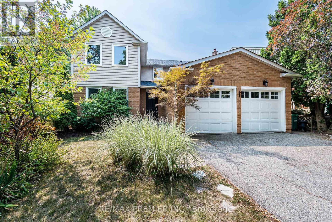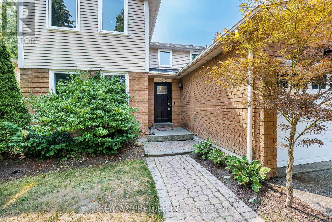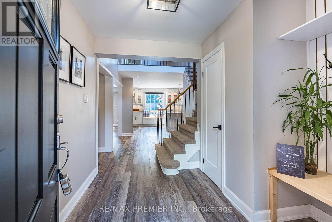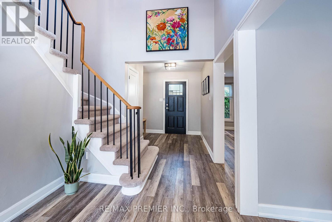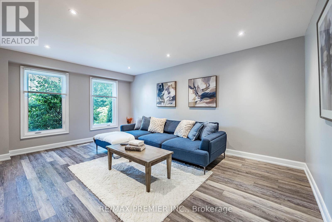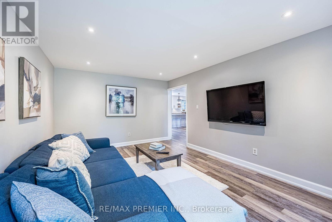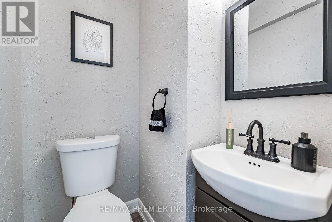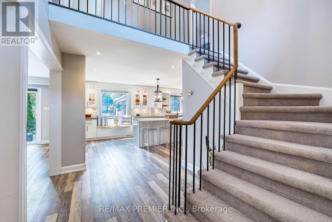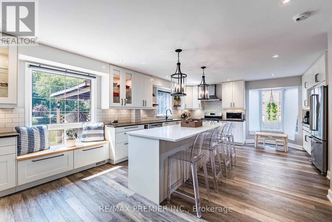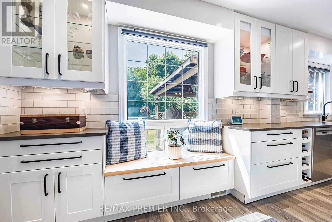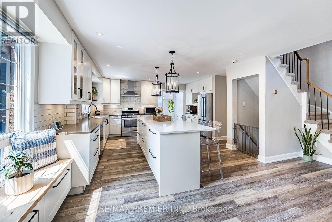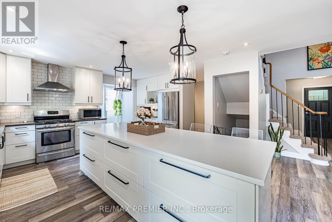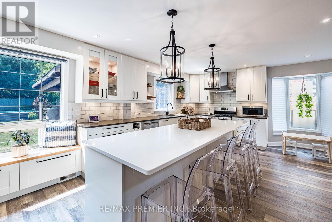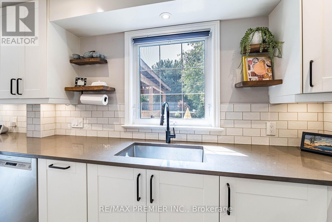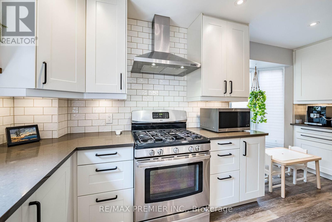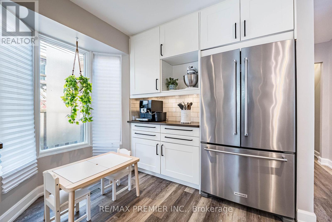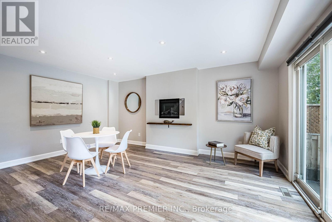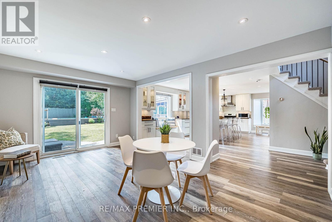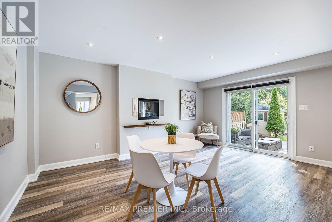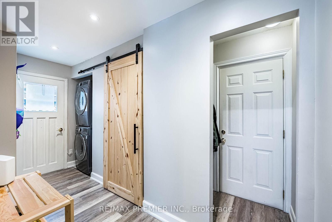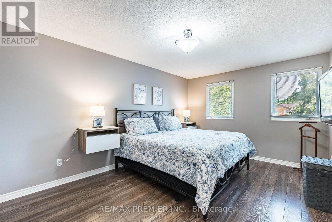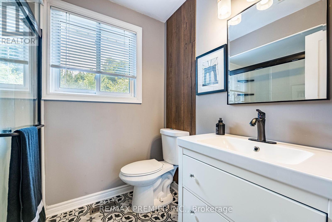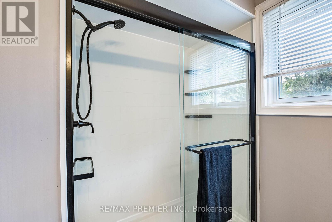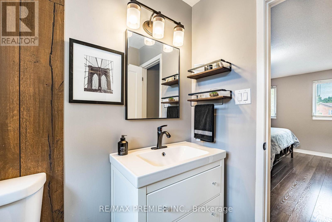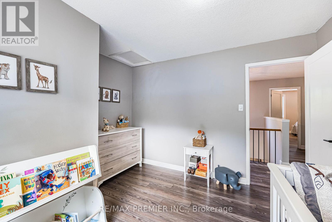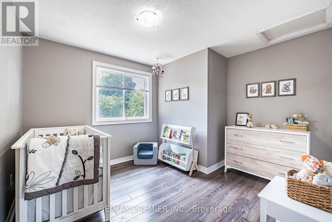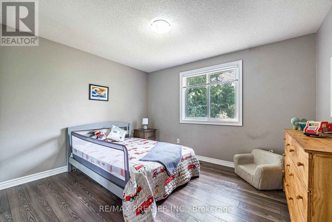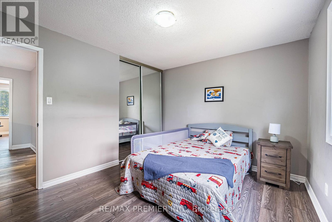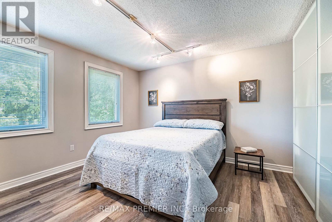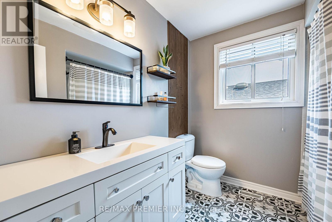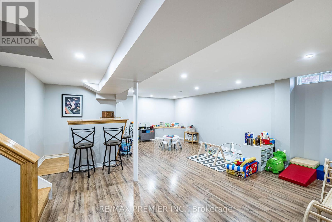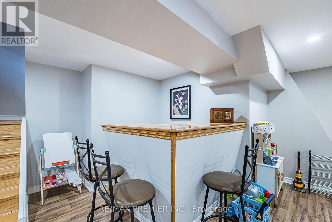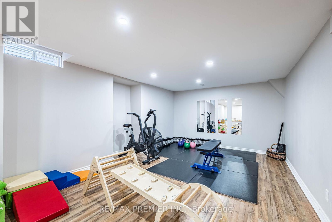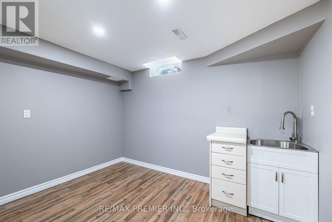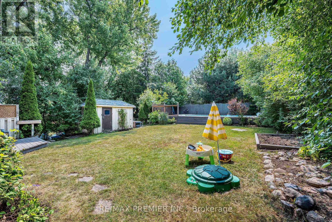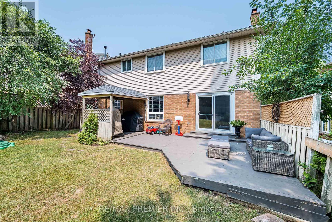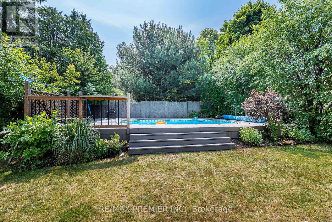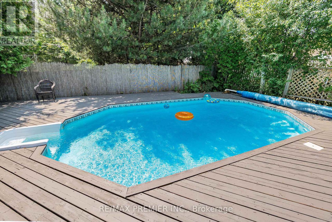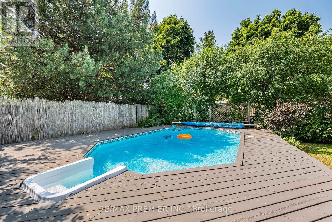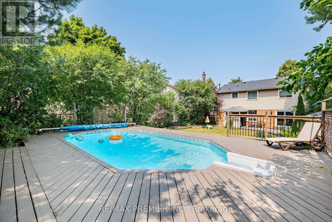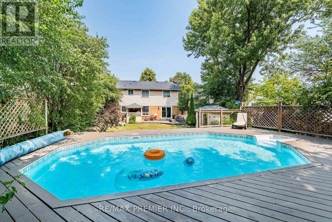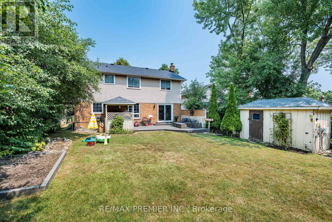355 Hersey Crescent Caledon, Ontario L7E 3Z6
$1,269,000
Nestled on a large, private lot in Boltons sought-after North Hill community, 355 Hersey Crescent is the perfect place to call home. Step inside and discover a modern, open-concept layout designed for both daily life and entertaining. The heart of the home is the stunning gourmet kitchen, which features a massive quartz island, under-cabinet lighting, and top-of-the-line stainless steel appliances. Adjacent to the kitchen, the formal dining room provides a seamless transition to the outdoor deck, where you can host gatherings with ease. Unwind in the separate living room, a bright and welcoming space with a large picture window overlooking the front yard. Upstairs, the spacious primary bedroom is a true retreat, complete with a walk-in closet and a luxurious three-piece ensuite. The professionally finished basement expands your living space with a huge rec room, a dry bar, and a versatile den perfect for guests or a home office. Outside, your private backyard oasis awaits. Enjoy summer days lounging by the on-ground pool or hosting barbecues on the expansive deck, all in a peaceful and private setting. (id:24801)
Property Details
| MLS® Number | W12417529 |
| Property Type | Single Family |
| Community Name | Bolton North |
| Amenities Near By | Schools |
| Community Features | Community Centre |
| Equipment Type | Water Heater |
| Parking Space Total | 6 |
| Pool Type | On Ground Pool |
| Rental Equipment Type | Water Heater |
| Structure | Deck |
Building
| Bathroom Total | 3 |
| Bedrooms Above Ground | 4 |
| Bedrooms Total | 4 |
| Amenities | Fireplace(s) |
| Appliances | Central Vacuum, Dishwasher, Dryer, Microwave, Stove, Washer, Window Coverings, Refrigerator |
| Basement Development | Finished |
| Basement Type | N/a (finished) |
| Construction Style Attachment | Detached |
| Cooling Type | Central Air Conditioning |
| Exterior Finish | Brick, Aluminum Siding |
| Fireplace Present | Yes |
| Fireplace Total | 1 |
| Flooring Type | Vinyl, Laminate |
| Foundation Type | Concrete |
| Half Bath Total | 1 |
| Heating Fuel | Natural Gas |
| Heating Type | Forced Air |
| Stories Total | 2 |
| Size Interior | 2,000 - 2,500 Ft2 |
| Type | House |
| Utility Water | Municipal Water |
Parking
| Attached Garage | |
| Garage |
Land
| Acreage | No |
| Fence Type | Fenced Yard |
| Land Amenities | Schools |
| Landscape Features | Landscaped |
| Sewer | Sanitary Sewer |
| Size Depth | 153 Ft ,1 In |
| Size Frontage | 54 Ft ,9 In |
| Size Irregular | 54.8 X 153.1 Ft |
| Size Total Text | 54.8 X 153.1 Ft |
| Zoning Description | Residential |
Rooms
| Level | Type | Length | Width | Dimensions |
|---|---|---|---|---|
| Second Level | Primary Bedroom | 4.59 m | 3.36 m | 4.59 m x 3.36 m |
| Second Level | Bedroom 2 | 3.15 m | 2.71 m | 3.15 m x 2.71 m |
| Second Level | Bedroom 3 | 3.73 m | 3.19 m | 3.73 m x 3.19 m |
| Second Level | Bedroom 4 | 3.9 m | 3.69 m | 3.9 m x 3.69 m |
| Basement | Recreational, Games Room | 5.87 m | 3.57 m | 5.87 m x 3.57 m |
| Basement | Bedroom 5 | 3.37 m | 2.67 m | 3.37 m x 2.67 m |
| Basement | Exercise Room | 4.13 m | 3.24 m | 4.13 m x 3.24 m |
| Main Level | Living Room | 5.12 m | 3.69 m | 5.12 m x 3.69 m |
| Main Level | Dining Room | 5.19 m | 3.5 m | 5.19 m x 3.5 m |
| Main Level | Kitchen | 6.59 m | 4.15 m | 6.59 m x 4.15 m |
https://www.realtor.ca/real-estate/28893028/355-hersey-crescent-caledon-bolton-north-bolton-north
Contact Us
Contact us for more information
Emilio Chiappetta
Broker
(416) 230-2004
www.torontoresidential.com/
www.facebook.com/profile.php?id=100063597780005
www.linkedin.com/in/emilio-chiappetta-050b943/
9100 Jane St Bldg L #77
Vaughan, Ontario L4K 0A4
(416) 987-8000
(416) 987-8001
Teresa Chiappetta
Broker
9100 Jane St Bldg L #77
Vaughan, Ontario L4K 0A4
(416) 987-8000
(416) 987-8001


