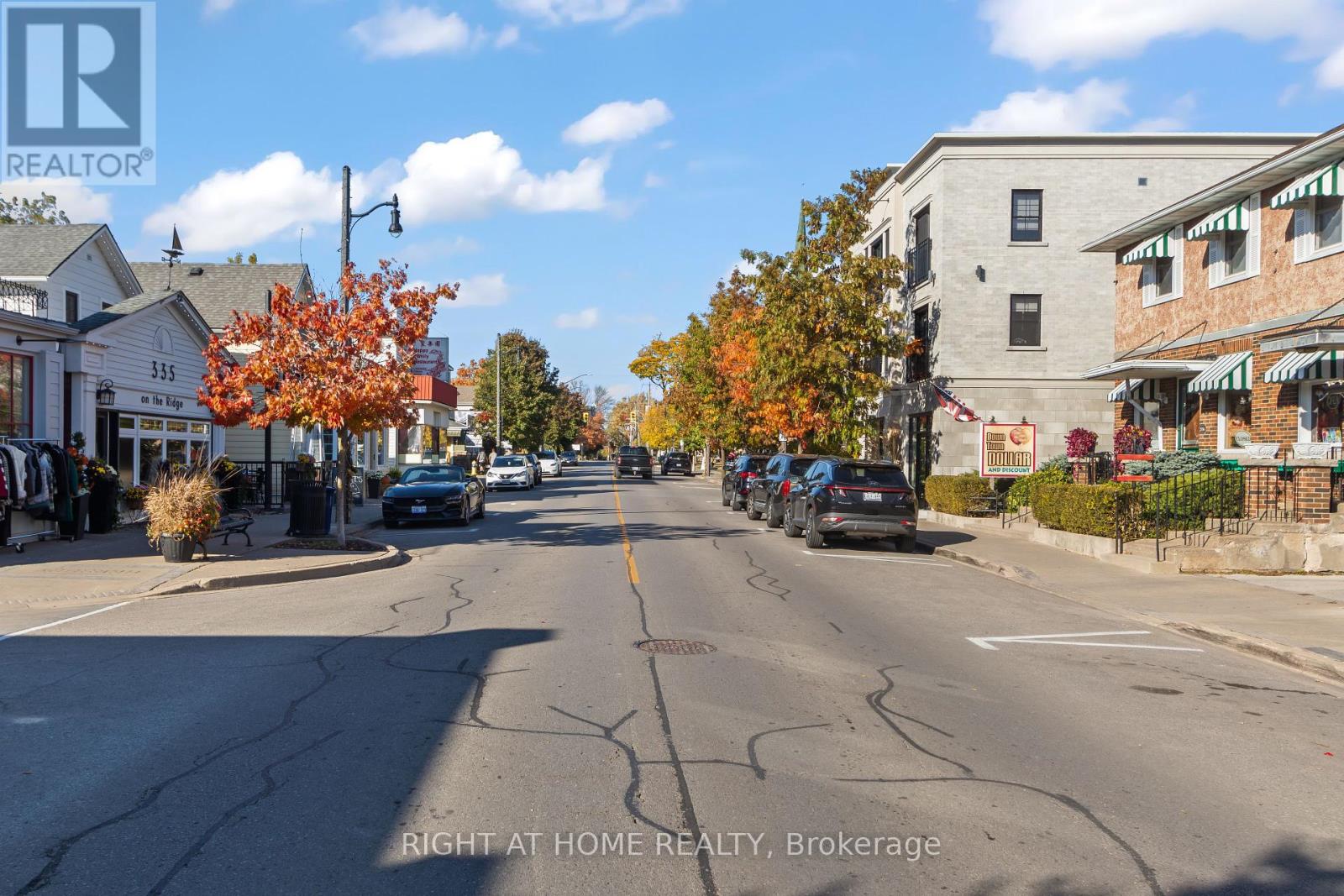3547 Dominion Road Fort Erie, Ontario L0S 1N0
$2,950 Monthly
Charming 4-Bedroom Detached Home for Lease in Ridgeway! Located just minutes from the famous Crystal Beach and downtown Ridgeway, this beautiful property is nestled in a serene and sought-after neighborhood. The home features a spacious primary bedroom with dual closets and a luxurious ensuite bathroom complete with a soaker tub. All bedrooms are generously sized with large windows that fill the rooms with natural light.The property boasts a grand family room with abundant sunlight, perfect for relaxation or entertaining, as well as an elegant living and dining room offering ample space for gatherings.Enjoy a private backyard oasis, completely secluded and overlooking stunning trees, providing a peaceful retreat. Additional features include a separate entrance from the garage and a walkout basement, offering flexibility and convenience. This home combines comfort and privacy while being just minutes from the vibrant downtown Ridgeway and its amenities. (id:24801)
Property Details
| MLS® Number | X9508427 |
| Property Type | Single Family |
| AmenitiesNearBy | Park |
| Features | Ravine |
| ParkingSpaceTotal | 4 |
Building
| BathroomTotal | 3 |
| BedroomsAboveGround | 4 |
| BedroomsTotal | 4 |
| Amenities | Fireplace(s) |
| Appliances | Central Vacuum, Garage Door Opener Remote(s) |
| BasementDevelopment | Unfinished |
| BasementFeatures | Walk Out |
| BasementType | N/a (unfinished) |
| ConstructionStyleAttachment | Detached |
| CoolingType | Central Air Conditioning |
| ExteriorFinish | Brick, Stone |
| FireplacePresent | Yes |
| FireplaceTotal | 1 |
| FlooringType | Hardwood, Ceramic, Carpeted |
| FoundationType | Concrete |
| HalfBathTotal | 1 |
| HeatingFuel | Natural Gas |
| HeatingType | Forced Air |
| StoriesTotal | 2 |
| SizeInterior | 1999.983 - 2499.9795 Sqft |
| Type | House |
| UtilityWater | Municipal Water |
Parking
| Attached Garage |
Land
| Acreage | No |
| LandAmenities | Park |
| Sewer | Sanitary Sewer |
| SizeDepth | 200 Ft |
| SizeFrontage | 60 Ft |
| SizeIrregular | 60 X 200 Ft |
| SizeTotalText | 60 X 200 Ft |
Rooms
| Level | Type | Length | Width | Dimensions |
|---|---|---|---|---|
| Second Level | Primary Bedroom | 5.21 m | 4.26 m | 5.21 m x 4.26 m |
| Second Level | Bedroom 2 | 3.04 m | 3.04 m | 3.04 m x 3.04 m |
| Second Level | Bedroom 3 | 3.26 m | 3.26 m | 3.26 m x 3.26 m |
| Second Level | Bedroom 4 | 3.29 m | 2 m | 3.29 m x 2 m |
| Main Level | Great Room | 4.87 m | 3.04 m | 4.87 m x 3.04 m |
| Main Level | Dining Room | 4.87 m | 3.04 m | 4.87 m x 3.04 m |
| Main Level | Eating Area | 4.87 m | 3.04 m | 4.87 m x 3.04 m |
| Main Level | Kitchen | 4.87 m | 3.04 m | 4.87 m x 3.04 m |
| In Between | Family Room | 4.87 m | 3.04 m | 4.87 m x 3.04 m |
Utilities
| Cable | Available |
| Sewer | Available |
https://www.realtor.ca/real-estate/27574833/3547-dominion-road-fort-erie
Interested?
Contact us for more information
Jabeen Mir
Broker
480 Eglinton Ave West #30, 106498
Mississauga, Ontario L5R 0G2


























