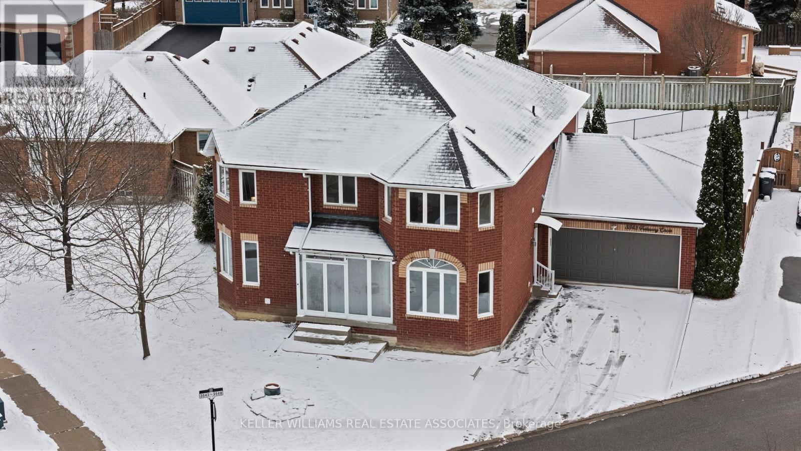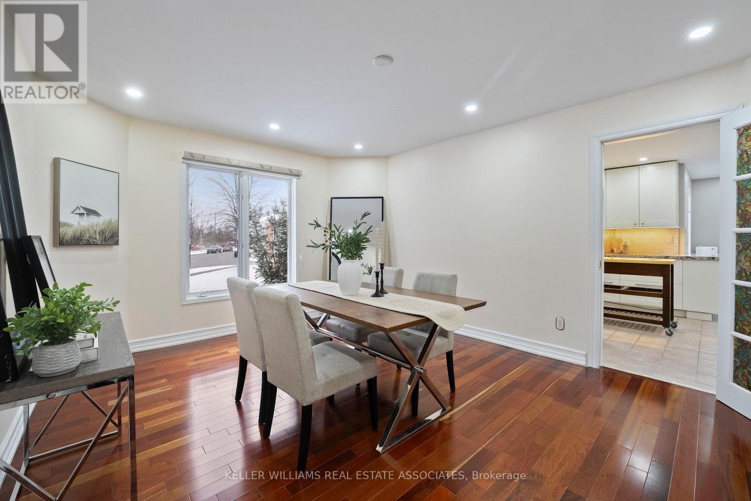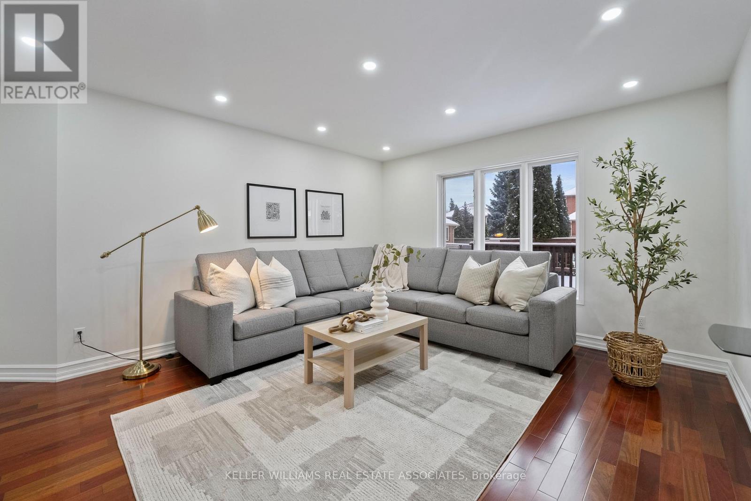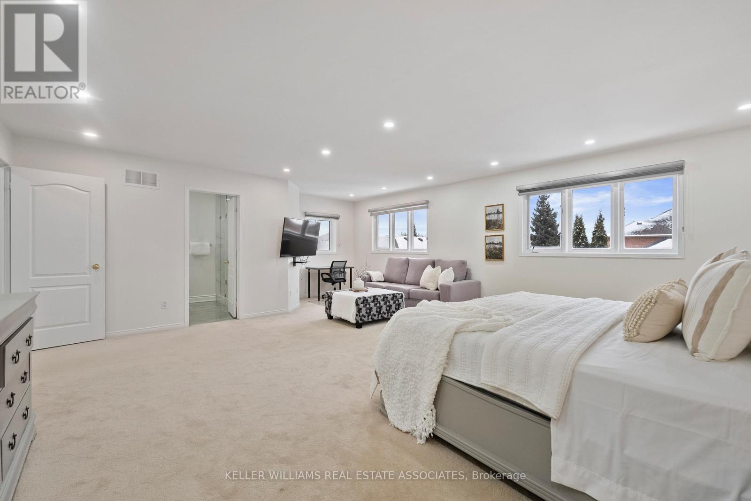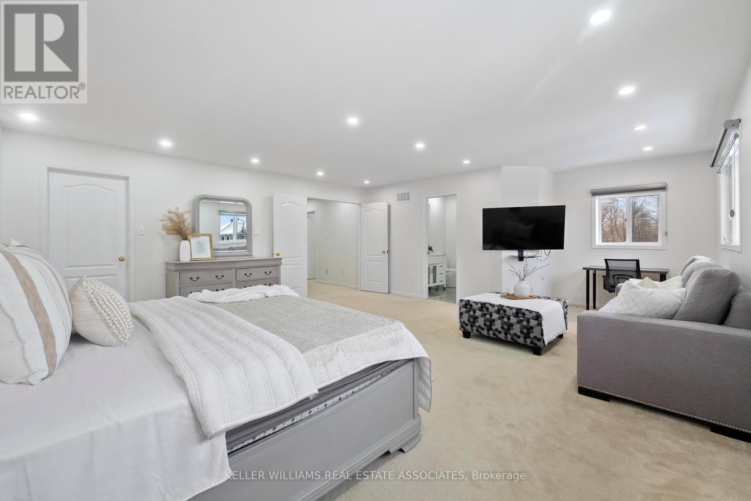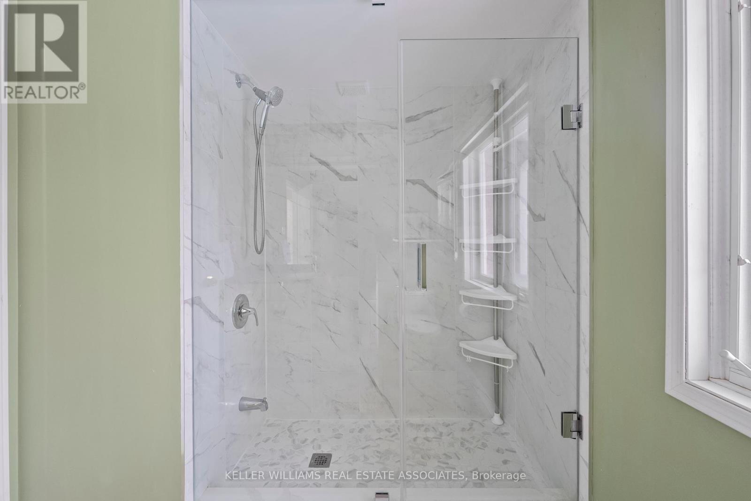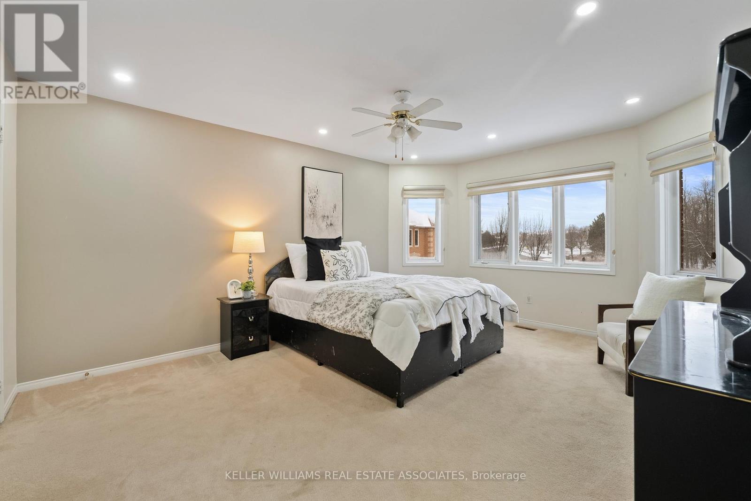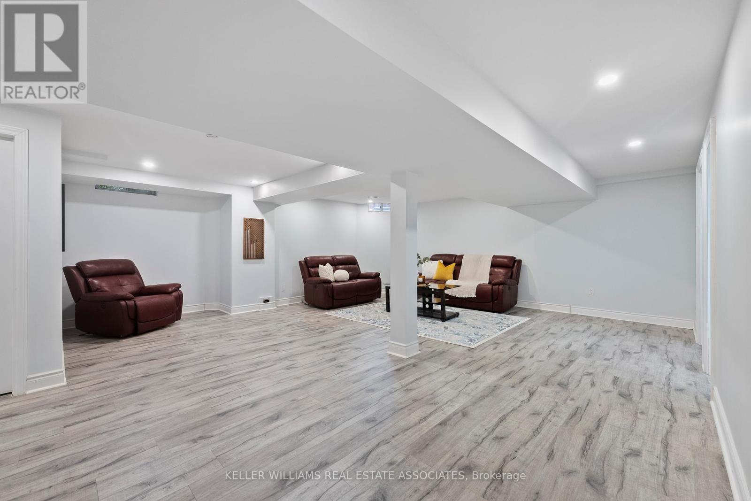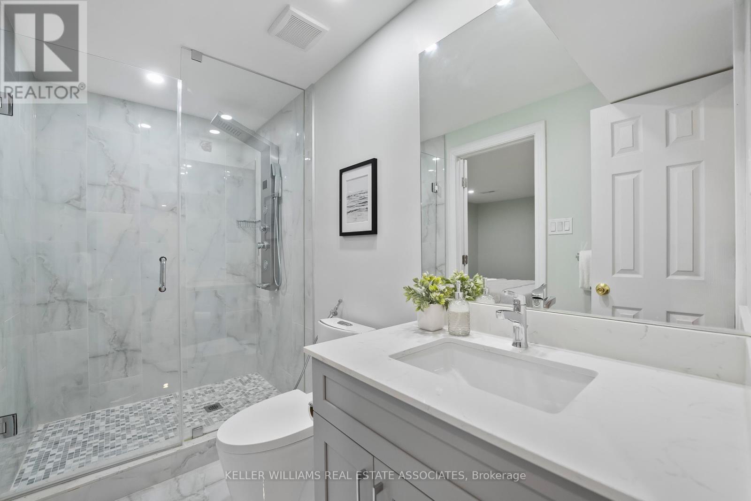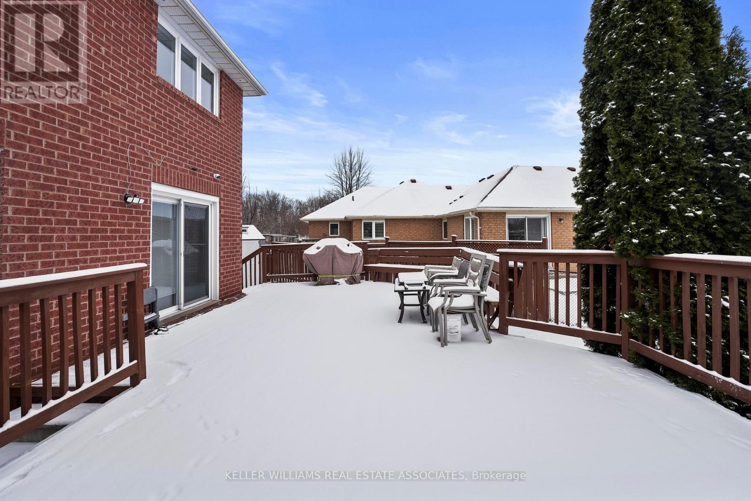3543 Trelawny Circle Mississauga, Ontario L5N 6N8
$1,899,900
Located At 3543 Trelawny Circle In The Sought-After Community Of Lisgar, This Stunning 4+1 Bedroom, 4.5-Bath Home Sits On A Family-Friendly Cul-De-Sac And Offers Over 4500 Sqft Of Living Space. With Parking For Up To 5 Cars Plus A 2-Car Garage, This Home Is As Practical As It Is Beautiful. The Main Level Boasts Pot Lights Throughout, A Sunken Formal Living Room, Office Space, A Formal Dining Room, And A Cozy Family Room. The Spacious Eat-In Kitchen Features Built-In Stainless Steel Appliances, Granite Countertops, And Plenty Of Room To Entertain. Step Outside To The Expansive, Pie-Shaped Backyard With A Large Entertainer's Deck, Garden Shed, And Ample Space For Family Gatherings. Upstairs, Youll Find 4 Well-Appointed Bedrooms. The Massive Primary Suite Impresses With A Walk-In Closet And A Private 3-Piece Ensuite, While The Second Bedroom Also Offers Its Own 3-Piece Ensuite. Bedrooms 3 And 4 Are Generously Sized, Overlooking The Front Yard And Peaceful Forested Views. The Fully Finished Basement Adds Incredible Value With A Large Rec Room, Additional Kitchen, A +1 Bedroom, 3-Piece Bath, Office Space, And Plenty Of StorageIncluding A Cold Room. Ideal For In-Laws Or As A Potential Income Suite. This Exceptional Home Combines Style, Function, And Prime Location. Close To Top-Rated Schools, Shopping, And Major Highways, It Offers Everything A Family Needs. **** EXTRAS **** 5 Cars + 2 Car Garage, Large Pie Shaped Lot, Located On A Family Friendly Cul-De-Sac, Freshly Painted, Updates Throughout, Side Door Entry, Custom Built Loft In Garage, Add. Rough In Laundry In Bsmt, Fully Finished Bsmt w/Kitchen & More. (id:24801)
Open House
This property has open houses!
2:00 pm
Ends at:4:00 pm
2:00 pm
Ends at:4:00 pm
Property Details
| MLS® Number | W11903952 |
| Property Type | Single Family |
| Community Name | Lisgar |
| AmenitiesNearBy | Public Transit, Place Of Worship, Schools, Park |
| CommunityFeatures | Community Centre |
| EquipmentType | Water Heater - Gas |
| Features | Sump Pump |
| ParkingSpaceTotal | 7 |
| RentalEquipmentType | Water Heater - Gas |
| Structure | Deck, Porch, Porch, Shed |
Building
| BathroomTotal | 5 |
| BedroomsAboveGround | 4 |
| BedroomsBelowGround | 1 |
| BedroomsTotal | 5 |
| Amenities | Fireplace(s) |
| Appliances | Dishwasher, Dryer, Range, Refrigerator, Stove, Washer, Window Coverings |
| BasementDevelopment | Finished |
| BasementType | N/a (finished) |
| ConstructionStyleAttachment | Detached |
| CoolingType | Central Air Conditioning |
| ExteriorFinish | Brick |
| FireplacePresent | Yes |
| FireplaceTotal | 1 |
| FlooringType | Laminate, Hardwood, Carpeted |
| FoundationType | Unknown |
| HalfBathTotal | 1 |
| HeatingFuel | Natural Gas |
| HeatingType | Forced Air |
| StoriesTotal | 2 |
| SizeInterior | 2999.975 - 3499.9705 Sqft |
| Type | House |
| UtilityWater | Municipal Water |
Parking
| Attached Garage |
Land
| Acreage | No |
| LandAmenities | Public Transit, Place Of Worship, Schools, Park |
| Sewer | Sanitary Sewer |
| SizeDepth | 118 Ft ,4 In |
| SizeFrontage | 59 Ft ,2 In |
| SizeIrregular | 59.2 X 118.4 Ft |
| SizeTotalText | 59.2 X 118.4 Ft|under 1/2 Acre |
| ZoningDescription | Rl1 - Residential |
Rooms
| Level | Type | Length | Width | Dimensions |
|---|---|---|---|---|
| Second Level | Primary Bedroom | 7.64 m | 5.84 m | 7.64 m x 5.84 m |
| Second Level | Bedroom 2 | 4.31 m | 3.53 m | 4.31 m x 3.53 m |
| Second Level | Bedroom 3 | 4.26 m | 3.65 m | 4.26 m x 3.65 m |
| Second Level | Bedroom 4 | 3.81 m | 5.02 m | 3.81 m x 5.02 m |
| Basement | Other | 4.47 m | 4.67 m | 4.47 m x 4.67 m |
| Basement | Bedroom | 7.26 m | 4.95 m | 7.26 m x 4.95 m |
| Basement | Recreational, Games Room | 7.08 m | 10.31 m | 7.08 m x 10.31 m |
| Main Level | Living Room | 3.81 m | 5.02 m | 3.81 m x 5.02 m |
| Main Level | Office | 3.4 m | 3.7 m | 3.4 m x 3.7 m |
| Main Level | Dining Room | 4.95 m | 3.6 m | 4.95 m x 3.6 m |
| Main Level | Kitchen | 6.35 m | 3.91 m | 6.35 m x 3.91 m |
| Main Level | Family Room | 5.02 m | 5.76 m | 5.02 m x 5.76 m |
https://www.realtor.ca/real-estate/27760266/3543-trelawny-circle-mississauga-lisgar-lisgar
Interested?
Contact us for more information
Jeff Ham
Salesperson
7145 West Credit Ave B1 #100
Mississauga, Ontario L5N 6J7
Ryan M. Podnar
Salesperson
521 Main Street
Georgetown, Ontario L7G 3T1


