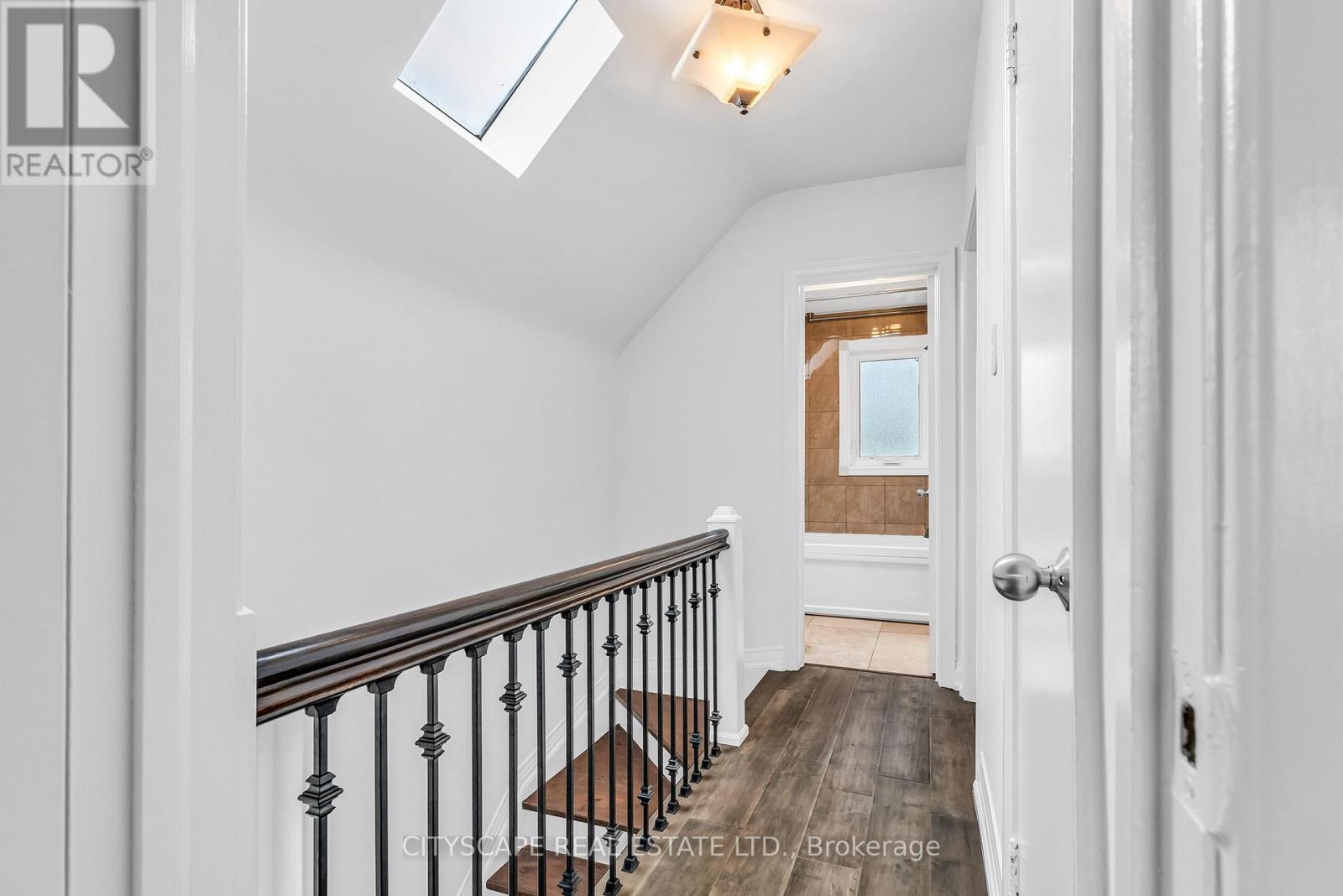354 Laird Drive Toronto, Ontario M4G 3X9
$3,975 Monthly
Fabulous 2 Bed 2 Bath Light Filled Home Nestled In North Leaside. Perfect Starter Or Condo Alternative. Recently renovated. New laminate Floors Throughout. Open Concept Main Floor With W/O To large Deck. Spacious Private Backyard Perfect For Entertaining. Finished Basement With Recreation Rm, 3 Piece Bath & Laundry Is A Bonus. Mutual Drive with Access to a Private garage for a small vehicle. Conveniently Located W Shops, Amenities & Transit Nearby **** EXTRAS **** Utilities are not included. Landlord Requires Employment Letter, Recent paystubs, Rental application, Equifax Credit Report and Valid Gov't ID. Certified Cheque Or Bank Draft Deposit. $400 Key Deposit is required. (id:24801)
Property Details
| MLS® Number | C11915882 |
| Property Type | Single Family |
| Community Name | Leaside |
| ParkingSpaceTotal | 2 |
Building
| BathroomTotal | 2 |
| BedroomsAboveGround | 2 |
| BedroomsTotal | 2 |
| BasementDevelopment | Finished |
| BasementFeatures | Separate Entrance |
| BasementType | N/a (finished) |
| ConstructionStyleAttachment | Semi-detached |
| CoolingType | Central Air Conditioning |
| ExteriorFinish | Brick |
| FlooringType | Tile, Laminate, Carpeted |
| HeatingFuel | Natural Gas |
| HeatingType | Forced Air |
| StoriesTotal | 2 |
| Type | House |
| UtilityWater | Municipal Water |
Parking
| Detached Garage |
Land
| Acreage | No |
| Sewer | Sanitary Sewer |
| SizeDepth | 133 Ft ,7 In |
| SizeFrontage | 22 Ft ,3 In |
| SizeIrregular | 22.33 X 133.66 Ft |
| SizeTotalText | 22.33 X 133.66 Ft |
Rooms
| Level | Type | Length | Width | Dimensions |
|---|---|---|---|---|
| Second Level | Primary Bedroom | 4.45 m | 2.92 m | 4.45 m x 2.92 m |
| Second Level | Bedroom 2 | 3.81 m | 2.62 m | 3.81 m x 2.62 m |
| Second Level | Bathroom | Measurements not available | ||
| Basement | Recreational, Games Room | 5.11 m | 3.45 m | 5.11 m x 3.45 m |
| Basement | Laundry Room | Measurements not available | ||
| Basement | Bathroom | Measurements not available | ||
| Main Level | Kitchen | 3.05 m | 2.29 m | 3.05 m x 2.29 m |
| Main Level | Dining Room | 3.02 m | 2.11 m | 3.02 m x 2.11 m |
| Main Level | Living Room | 4.55 m | 3.51 m | 4.55 m x 3.51 m |
https://www.realtor.ca/real-estate/27785439/354-laird-drive-toronto-leaside-leaside
Interested?
Contact us for more information
Mariano Villamonte
Salesperson
885 Plymouth Dr #2
Mississauga, Ontario L5V 0B5
Valeria Villamonte-Taylor
Salesperson
885 Plymouth Dr #2
Mississauga, Ontario L5V 0B5







































