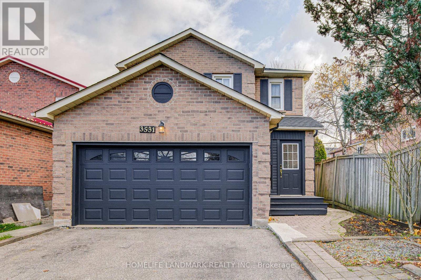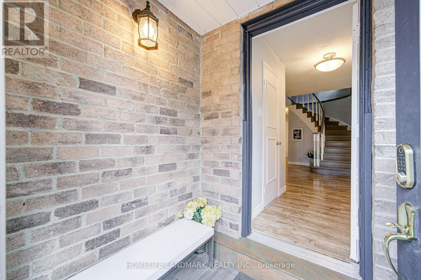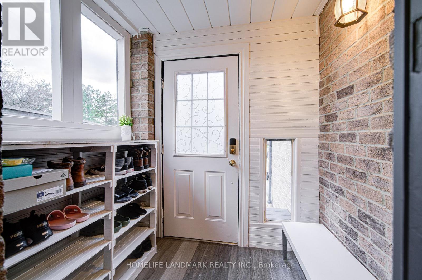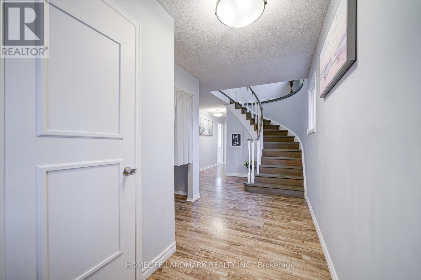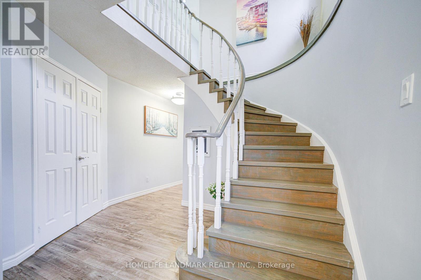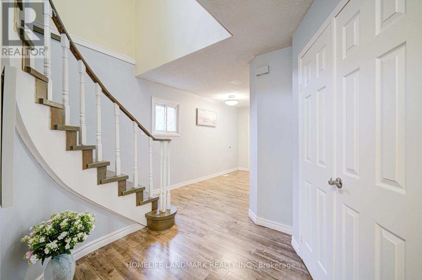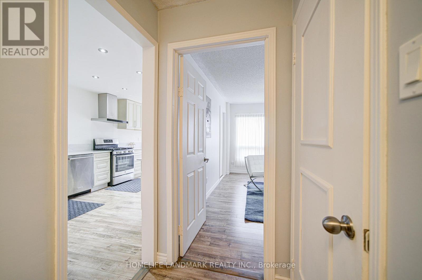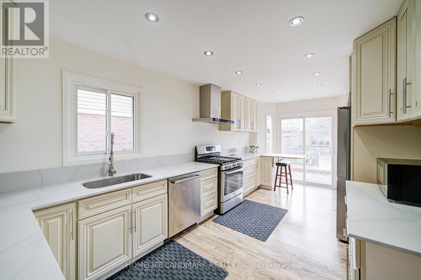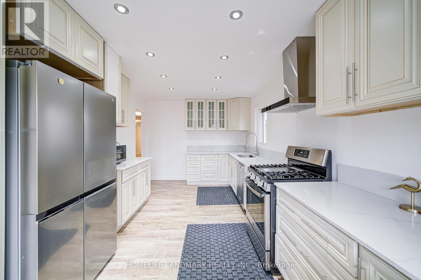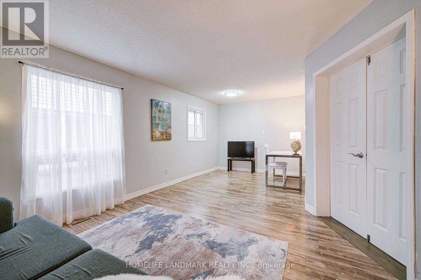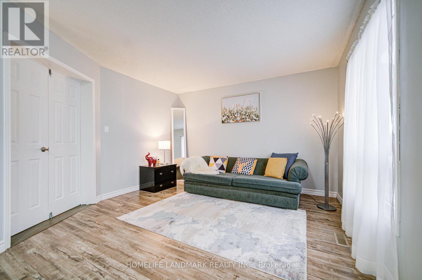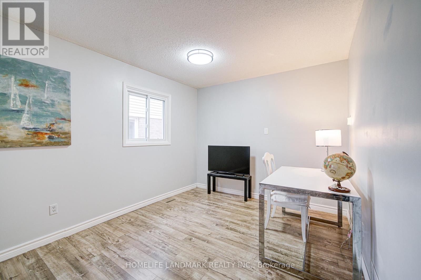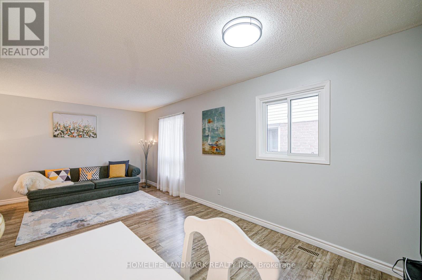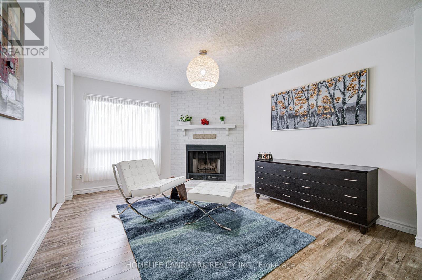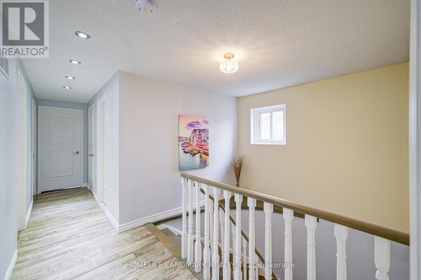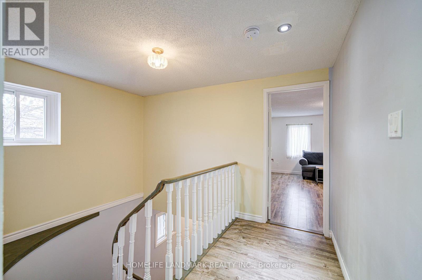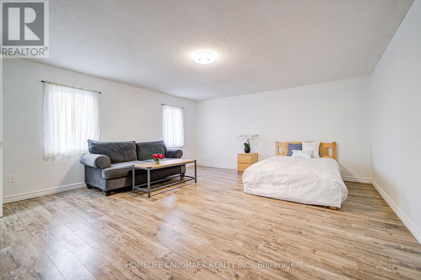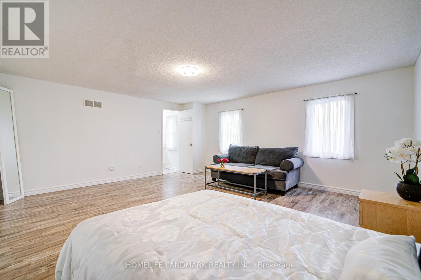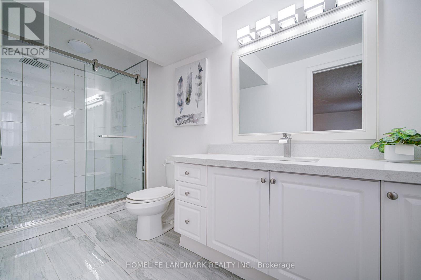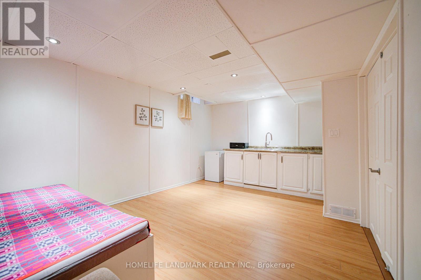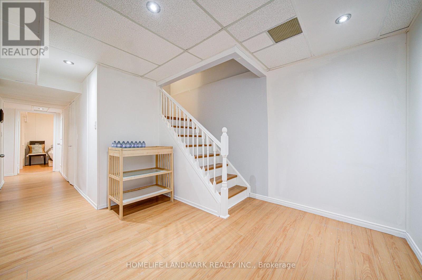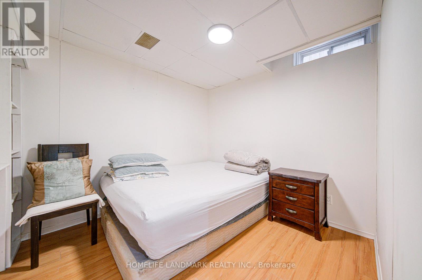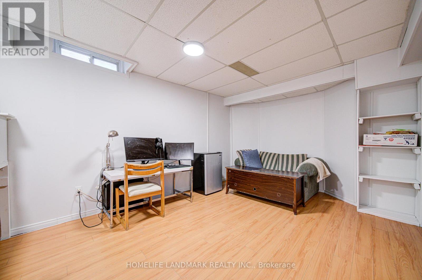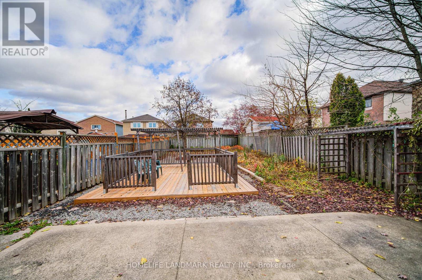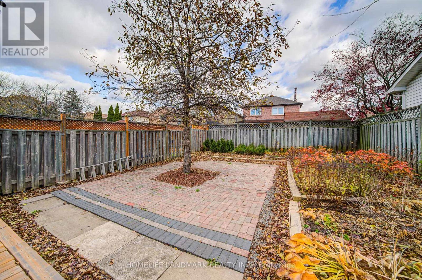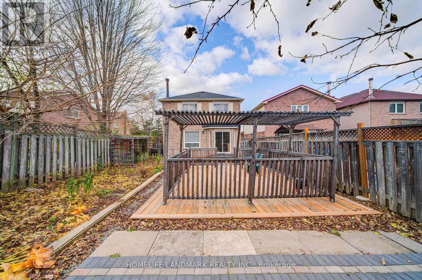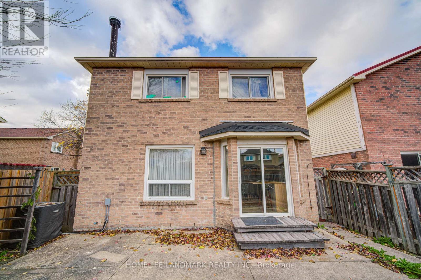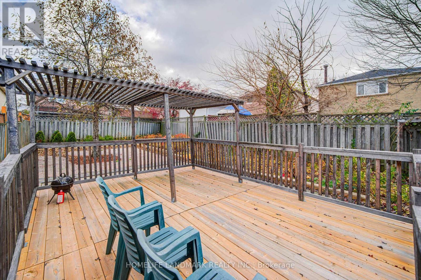3531 Ingram Road Mississauga, Ontario L5L 4M4
5 Bedroom
4 Bathroom
2,000 - 2,500 ft2
Fireplace
Central Air Conditioning
Forced Air
$999,900
This Cozy Home Is In An Exclusive Neighbourhood Sitting On 153 Feet Deep Lot Giving You Privacy To Enjoy. Close To Schools, Shopping, Parks, Rec Centre, Transit, Easy Access To Highways And All Other Amenities. Appox 2100 Sq.Ft.Great Layout. Four Bedroom Double Garage Home, 3+1 Bathrooms, Finished Basement. (id:24801)
Open House
This property has open houses!
November
23
Sunday
Starts at:
2:00 pm
Ends at:4:00 pm
Property Details
| MLS® Number | W12561414 |
| Property Type | Single Family |
| Community Name | Erin Mills |
| Amenities Near By | Park, Place Of Worship, Public Transit, Schools |
| Community Features | Community Centre |
| Equipment Type | Water Heater |
| Parking Space Total | 6 |
| Rental Equipment Type | Water Heater |
Building
| Bathroom Total | 4 |
| Bedrooms Above Ground | 4 |
| Bedrooms Below Ground | 1 |
| Bedrooms Total | 5 |
| Appliances | Blinds, Dryer, Stove, Washer, Refrigerator |
| Basement Development | Finished |
| Basement Type | N/a (finished) |
| Construction Style Attachment | Detached |
| Cooling Type | Central Air Conditioning |
| Exterior Finish | Brick |
| Fireplace Present | Yes |
| Foundation Type | Concrete |
| Half Bath Total | 1 |
| Heating Fuel | Natural Gas |
| Heating Type | Forced Air |
| Stories Total | 2 |
| Size Interior | 2,000 - 2,500 Ft2 |
| Type | House |
| Utility Water | Municipal Water |
Parking
| Attached Garage | |
| Garage |
Land
| Acreage | No |
| Land Amenities | Park, Place Of Worship, Public Transit, Schools |
| Sewer | Sanitary Sewer |
| Size Depth | 153 Ft ,4 In |
| Size Frontage | 33 Ft ,9 In |
| Size Irregular | 33.8 X 153.4 Ft |
| Size Total Text | 33.8 X 153.4 Ft |
Rooms
| Level | Type | Length | Width | Dimensions |
|---|---|---|---|---|
| Second Level | Primary Bedroom | 5.28 m | 4.88 m | 5.28 m x 4.88 m |
| Second Level | Bedroom 2 | 3.96 m | 3.15 m | 3.96 m x 3.15 m |
| Second Level | Bedroom 3 | 4.37 m | 3.15 m | 4.37 m x 3.15 m |
| Second Level | Bedroom 4 | 3.66 m | 3.26 m | 3.66 m x 3.26 m |
| Basement | Recreational, Games Room | 4.12 m | 3.76 m | 4.12 m x 3.76 m |
| Basement | Bedroom | 4.99 m | 3.19 m | 4.99 m x 3.19 m |
| Basement | Den | 2.73 m | 2.64 m | 2.73 m x 2.64 m |
| Ground Level | Living Room | 3.91 m | 3.57 m | 3.91 m x 3.57 m |
| Ground Level | Dining Room | 3.01 m | 2.75 m | 3.01 m x 2.75 m |
| Ground Level | Kitchen | 3.01 m | 2.96 m | 3.01 m x 2.96 m |
| Ground Level | Eating Area | 3.01 m | 2.98 m | 3.01 m x 2.98 m |
| Ground Level | Family Room | 4.48 m | 3.57 m | 4.48 m x 3.57 m |
https://www.realtor.ca/real-estate/29121077/3531-ingram-road-mississauga-erin-mills-erin-mills
Contact Us
Contact us for more information
Louis Wang
Broker
(647) 298-4645
www.louiswang.ca/
www.linkedin.com/in/lizhi-louis-wang-93bb3022/
Homelife Landmark Realty Inc.
1943 Ironoak Way #203
Oakville, Ontario L6H 3V7
1943 Ironoak Way #203
Oakville, Ontario L6H 3V7
(905) 615-1600
(905) 615-1601
www.homelifelandmark.com/



