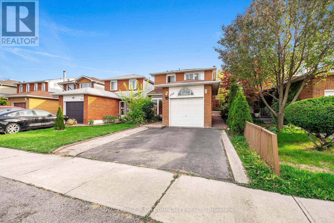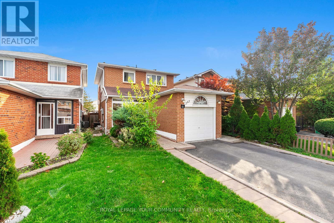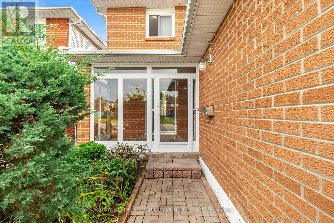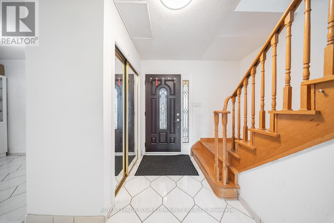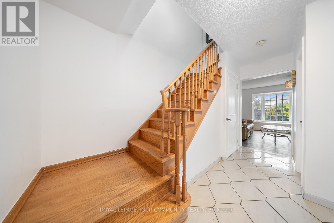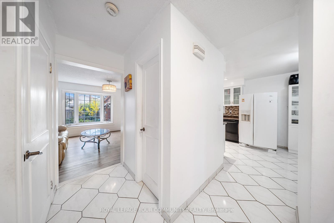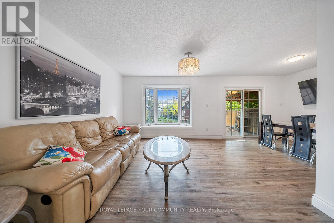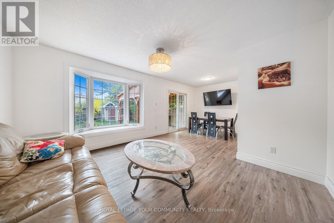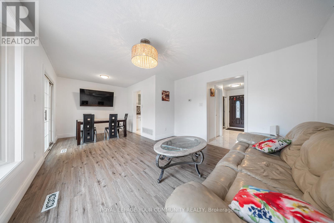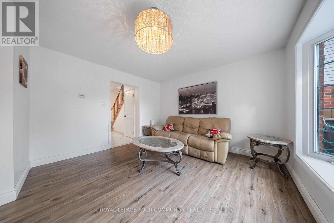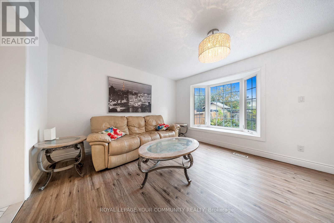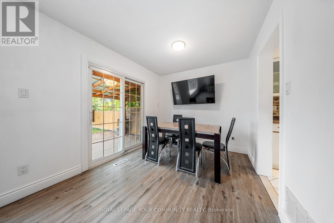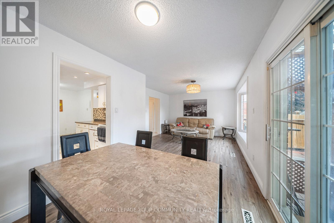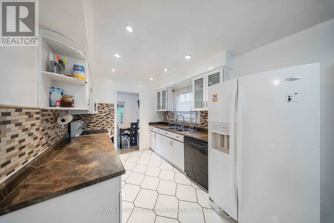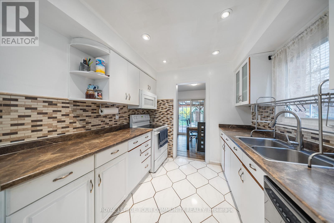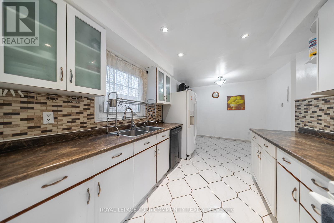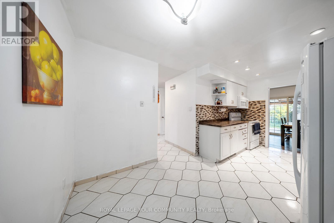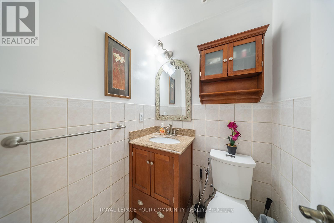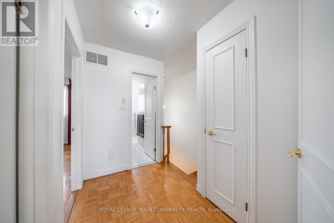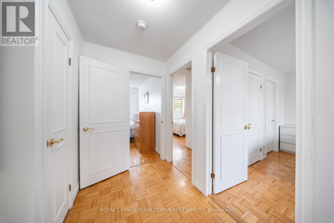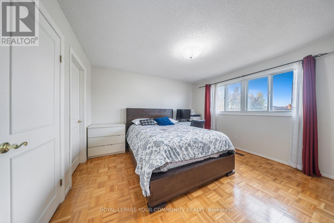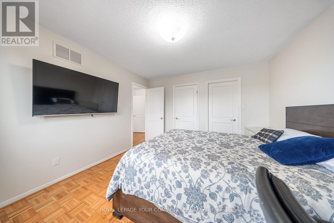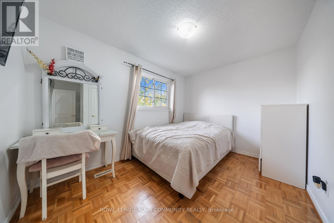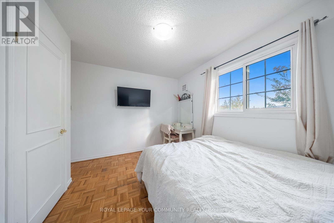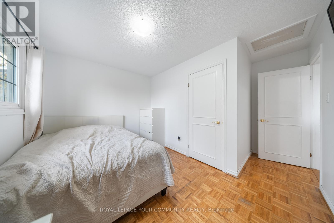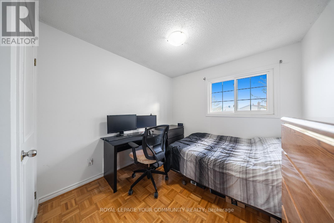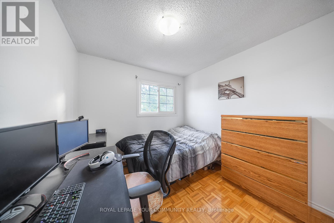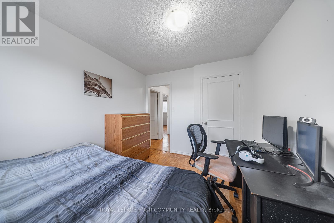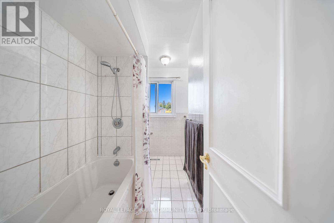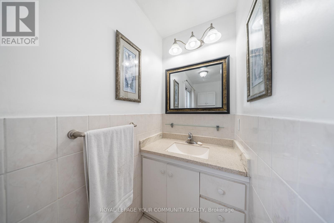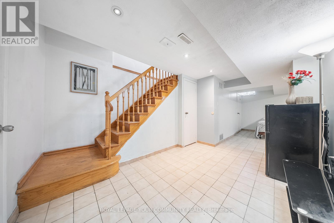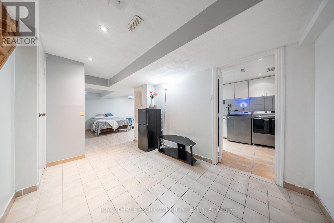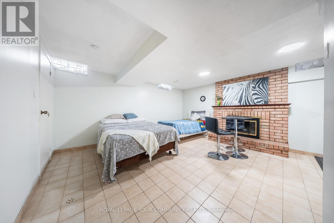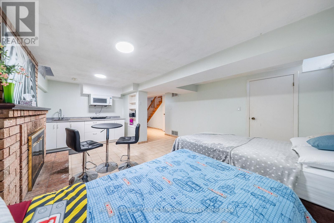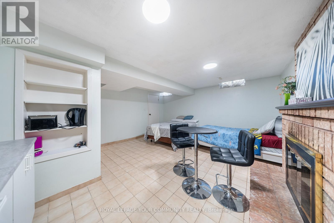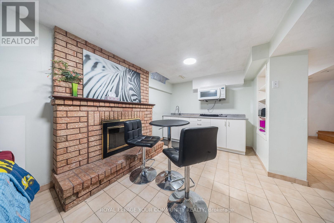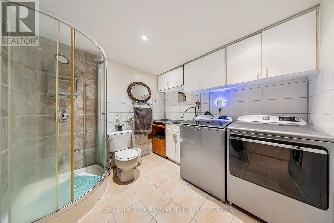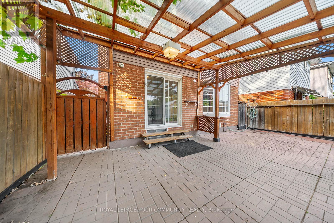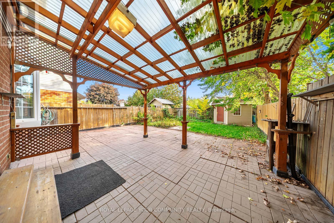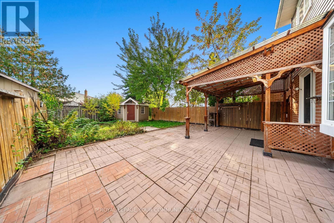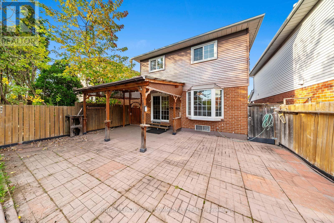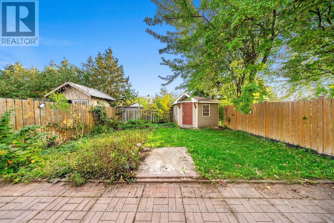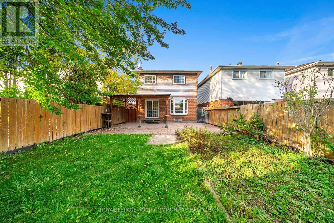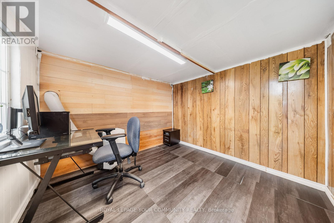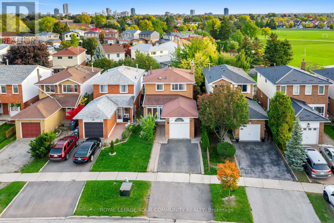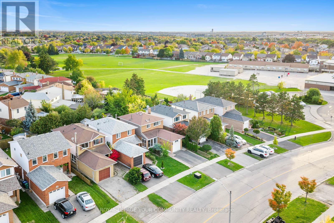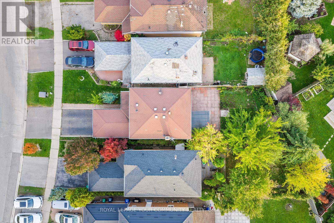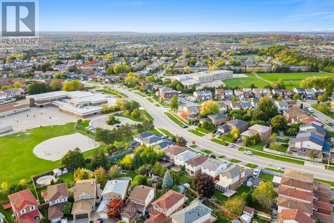353 Rutherford Road N Brampton, Ontario L6V 3V9
$795,000
ATTENTION FIRST TIME HOMEBUYERS AND SMALL FAMILIES. Welcome to your new home in one of Brampton's most family friendly communities. This beautifully maintained 3 + 1 bedroom,3-bathroom home is designed with family living and versatility in mind. Enjoy a finished basement with a separate entrance and kitchenette, offering excellent potential for you to pursue the possibility of generating rental income that can be used to assist in your families household expenses. The open-concept, carpet-free interior provides a bright and functional layout perfect for everyday family life. Step outside to a landscaped backyard with a covered patio, ideal for family barbecues, hanging out with friends or evening relaxation. You'll also love the fully equipped outdoor structure with heating, air conditioning, and electricity-a versatile space for a home office, kids' play zone, or getaway. With a deep attached one car garage and a driveway that fits up to four cars, there's plenty of parking for the whole family and guests. The home is just steps from schools, parks, and recreational facilities, with public transit, hospitals, and emergency services all within 5 km-offering safety, convenience, and peace of mind. Given the existing infrastructure in Brampton, with more to come AND being so close to the 410 - this is a smart investment for anyone looking to grow in Brampton (id:24801)
Open House
This property has open houses!
2:00 pm
Ends at:4:00 pm
Property Details
| MLS® Number | W12497264 |
| Property Type | Single Family |
| Community Name | Madoc |
| Amenities Near By | Hospital, Park, Public Transit, Schools |
| Equipment Type | Water Heater |
| Features | Carpet Free |
| Parking Space Total | 5 |
| Rental Equipment Type | Water Heater |
| Structure | Patio(s), Shed |
Building
| Bathroom Total | 3 |
| Bedrooms Above Ground | 3 |
| Bedrooms Below Ground | 1 |
| Bedrooms Total | 4 |
| Age | 31 To 50 Years |
| Appliances | Dishwasher, Dryer, Microwave, Stove, Washer, Window Coverings, Refrigerator |
| Basement Development | Finished |
| Basement Features | Walk Out |
| Basement Type | N/a (finished) |
| Construction Style Attachment | Detached |
| Cooling Type | Central Air Conditioning |
| Exterior Finish | Brick |
| Flooring Type | Vinyl, Ceramic, Parquet |
| Foundation Type | Concrete |
| Half Bath Total | 1 |
| Heating Fuel | Natural Gas |
| Heating Type | Forced Air |
| Stories Total | 2 |
| Size Interior | 1,100 - 1,500 Ft2 |
| Type | House |
| Utility Water | Municipal Water |
Parking
| Attached Garage | |
| Garage |
Land
| Acreage | No |
| Fence Type | Fully Fenced, Fenced Yard |
| Land Amenities | Hospital, Park, Public Transit, Schools |
| Landscape Features | Landscaped |
| Sewer | Sanitary Sewer |
| Size Depth | 110 Ft ,1 In |
| Size Frontage | 30 Ft |
| Size Irregular | 30 X 110.1 Ft |
| Size Total Text | 30 X 110.1 Ft|under 1/2 Acre |
| Zoning Description | Rm1c |
Rooms
| Level | Type | Length | Width | Dimensions |
|---|---|---|---|---|
| Second Level | Primary Bedroom | 3.77 m | 3.59 m | 3.77 m x 3.59 m |
| Second Level | Bedroom 2 | 3.63 m | 2.66 m | 3.63 m x 2.66 m |
| Second Level | Bedroom 3 | 3.02 m | 2.78 m | 3.02 m x 2.78 m |
| Basement | Recreational, Games Room | 3.59 m | 2.56 m | 3.59 m x 2.56 m |
| Main Level | Living Room | 6.33 m | 3.84 m | 6.33 m x 3.84 m |
| Main Level | Dining Room | 6.33 m | 3.84 m | 6.33 m x 3.84 m |
| Main Level | Kitchen | 2.64 m | 2.49 m | 2.64 m x 2.49 m |
| Main Level | Eating Area | 2.94 m | 2.94 m | 2.94 m x 2.94 m |
https://www.realtor.ca/real-estate/29055452/353-rutherford-road-n-brampton-madoc-madoc
Contact Us
Contact us for more information
Tyler Mclay
Salesperson
(647) 991-2432
187 King Street East
Toronto, Ontario M5A 1J5
(416) 637-8000
(416) 361-9969
Noel Cahill
Salesperson
(416) 885-9671
tylermclay.com/
www.facebook.com/profile.php?id=100087652071649
www.linkedin.com/in/noel-cahill-350442254
187 King Street East
Toronto, Ontario M5A 1J5
(416) 637-8000
(416) 361-9969


