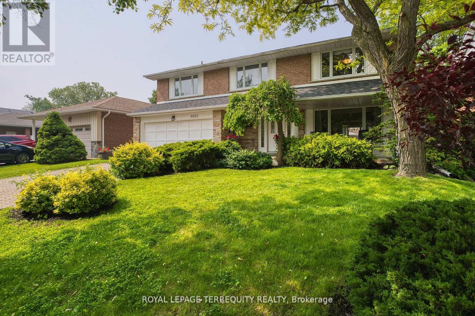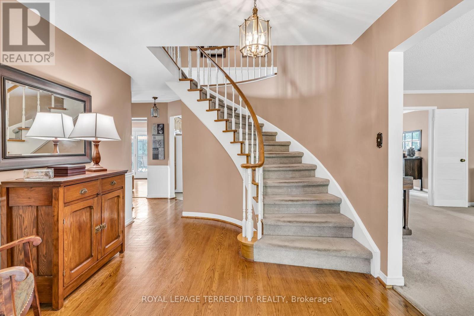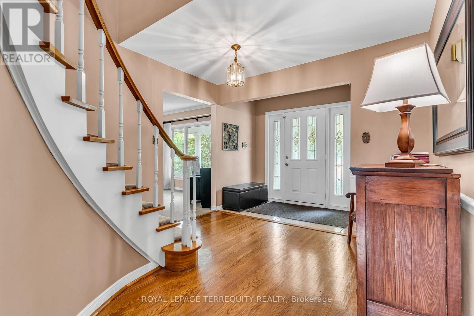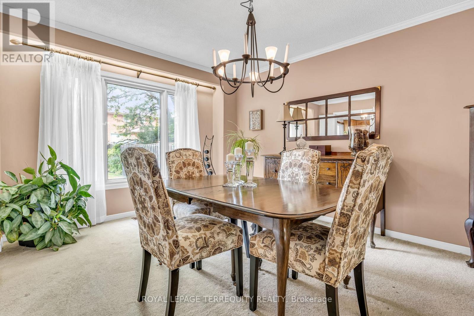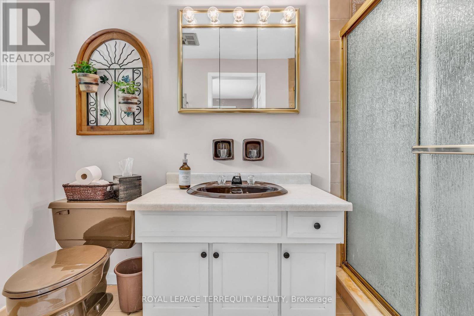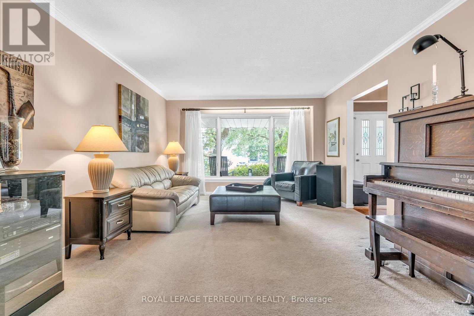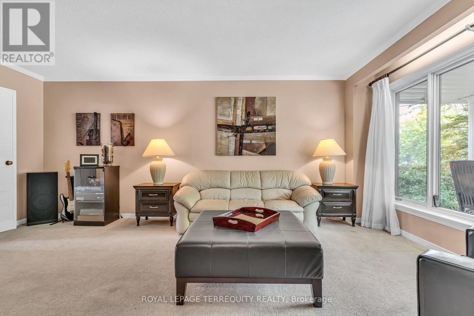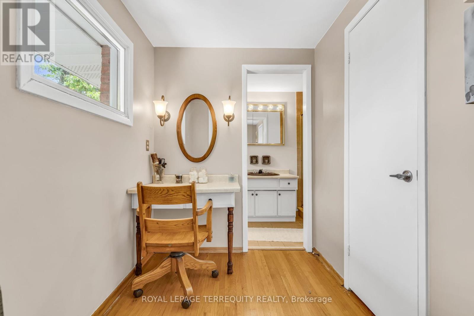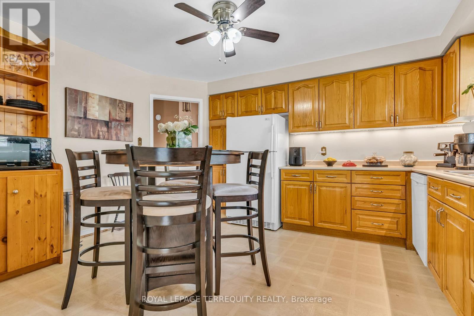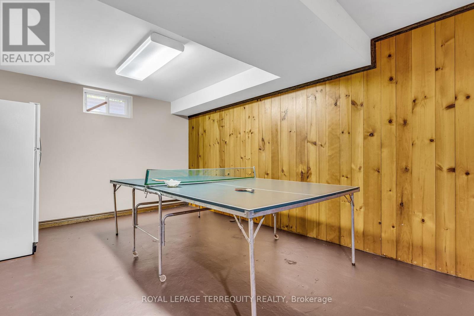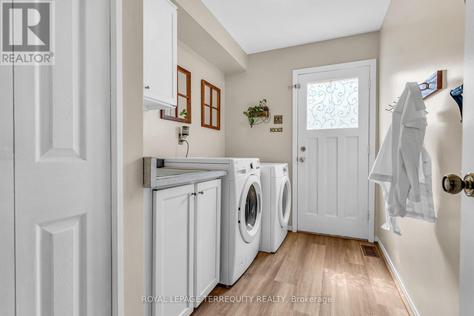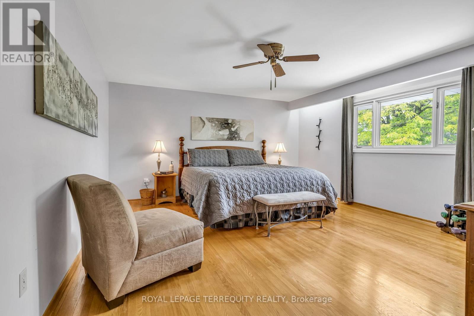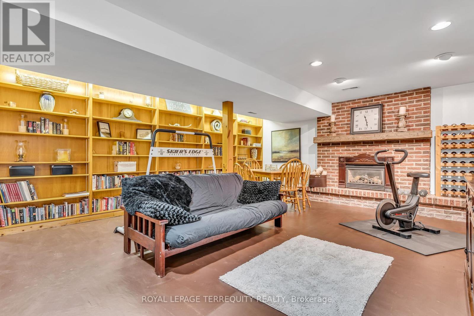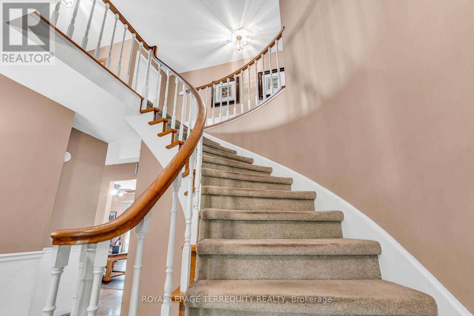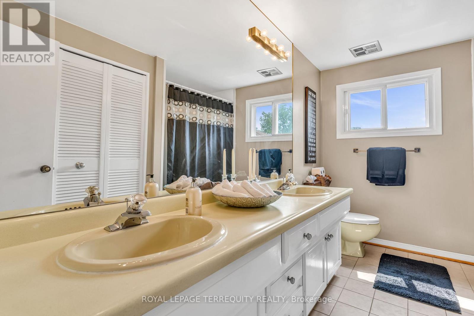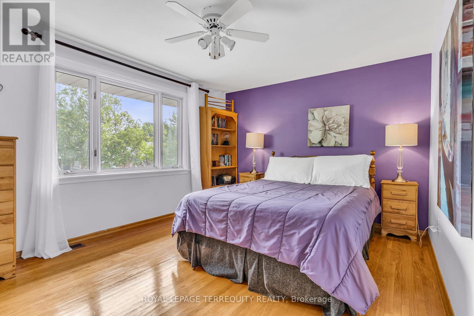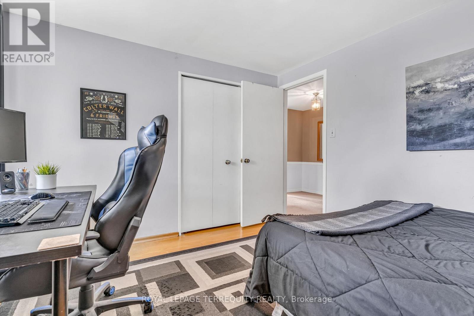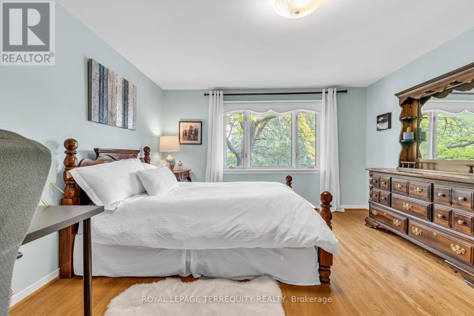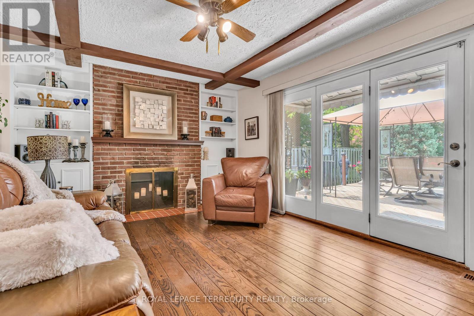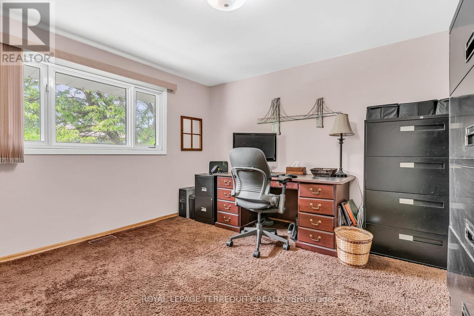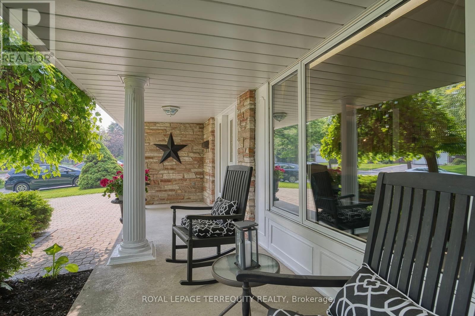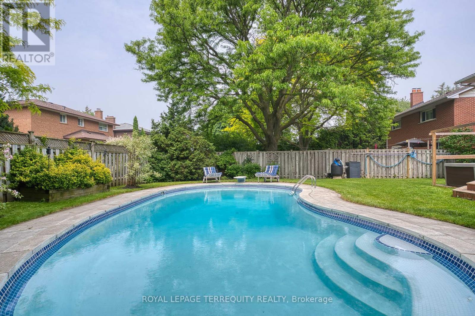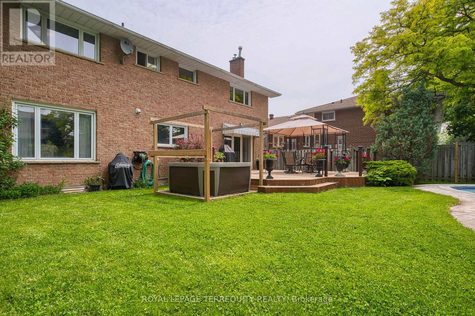3521 Pinesmoke Crescent Mississauga, Ontario L4Y 3L4
5 Bedroom
3 Bathroom
2,500 - 3,000 ft2
Fireplace
Inground Pool
Central Air Conditioning
Forced Air
$1,750,000
Prestigious Applewood Hills, Executive 2 Storey, 5 Br, 3 Bath Home. This is 1 of 8 homes in Applewood Hills with this well throughout and functional layout. Located on a Quiet crescent featuring a spectacular Private Backyard Oasis with large deck, inground marbelite pool and hot tub. Generous size room for a growing Family. (id:24801)
Property Details
| MLS® Number | W12404398 |
| Property Type | Single Family |
| Community Name | Applewood |
| Equipment Type | Water Heater |
| Parking Space Total | 4 |
| Pool Type | Inground Pool |
| Rental Equipment Type | Water Heater |
Building
| Bathroom Total | 3 |
| Bedrooms Above Ground | 5 |
| Bedrooms Total | 5 |
| Amenities | Fireplace(s) |
| Appliances | Water Heater, Dishwasher, Dryer, Freezer, Stove, Washer, Window Coverings, Refrigerator |
| Basement Development | Finished |
| Basement Type | N/a (finished) |
| Construction Style Attachment | Detached |
| Cooling Type | Central Air Conditioning |
| Exterior Finish | Brick |
| Fireplace Present | Yes |
| Fireplace Total | 2 |
| Flooring Type | Carpeted, Hardwood |
| Foundation Type | Poured Concrete |
| Half Bath Total | 1 |
| Heating Fuel | Natural Gas |
| Heating Type | Forced Air |
| Stories Total | 2 |
| Size Interior | 2,500 - 3,000 Ft2 |
| Type | House |
| Utility Water | Municipal Water |
Parking
| Garage |
Land
| Acreage | No |
| Sewer | Sanitary Sewer |
| Size Depth | 125 Ft ,2 In |
| Size Frontage | 56 Ft ,1 In |
| Size Irregular | 56.1 X 125.2 Ft ; 7018.06 |
| Size Total Text | 56.1 X 125.2 Ft ; 7018.06 |
Rooms
| Level | Type | Length | Width | Dimensions |
|---|---|---|---|---|
| Second Level | Bedroom | 4.72 m | 4.16 m | 4.72 m x 4.16 m |
| Second Level | Bedroom 2 | 4.67 m | 3.65 m | 4.67 m x 3.65 m |
| Second Level | Bedroom 3 | 3.65 m | 3.27 m | 3.65 m x 3.27 m |
| Second Level | Bedroom 4 | 4.95 m | 3.81 m | 4.95 m x 3.81 m |
| Basement | Recreational, Games Room | 4.87 m | 7.62 m | 4.87 m x 7.62 m |
| Main Level | Living Room | 3.75 m | 5.3 m | 3.75 m x 5.3 m |
| Main Level | Dining Room | 3.45 m | 4.11 m | 3.45 m x 4.11 m |
| Main Level | Kitchen | 4.26 m | 3.65 m | 4.26 m x 3.65 m |
| Main Level | Family Room | 5.07 m | 3.63 m | 5.07 m x 3.63 m |
Utilities
| Cable | Available |
| Electricity | Available |
| Sewer | Available |
https://www.realtor.ca/real-estate/28864404/3521-pinesmoke-crescent-mississauga-applewood-applewood
Contact Us
Contact us for more information
Brenda Sheppard
Broker
Royal LePage Terrequity Realty
2345 Argentia Road Unit 201b1
Mississauga, Ontario L5N 8K4
2345 Argentia Road Unit 201b1
Mississauga, Ontario L5N 8K4
(905) 812-9000
(905) 812-9609
Eileen Zuraw
Broker
(905) 812-9000
Royal LePage Terrequity Realty
2345 Argentia Road Unit 201b1
Mississauga, Ontario L5N 8K4
2345 Argentia Road Unit 201b1
Mississauga, Ontario L5N 8K4
(905) 812-9000
(905) 812-9609


