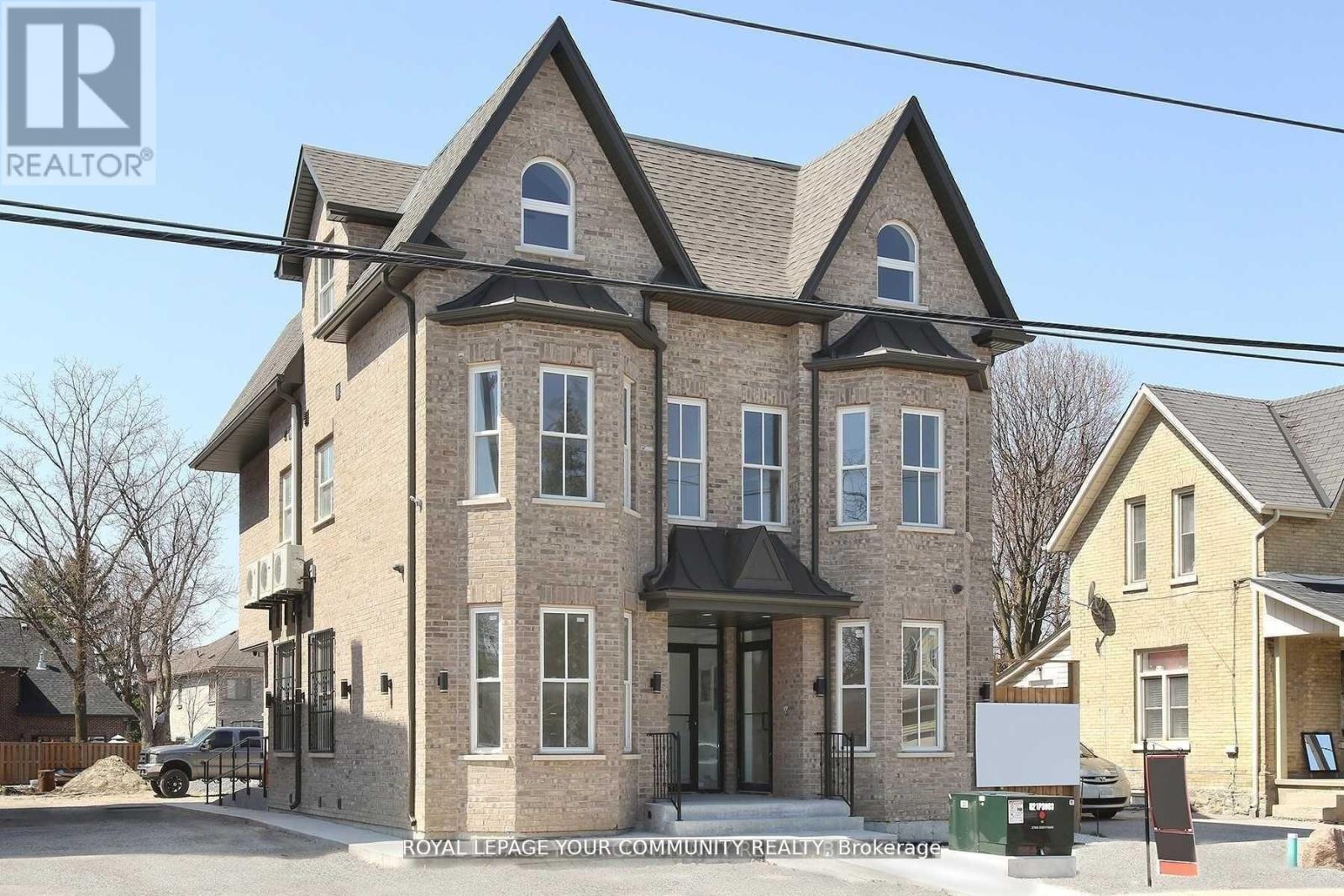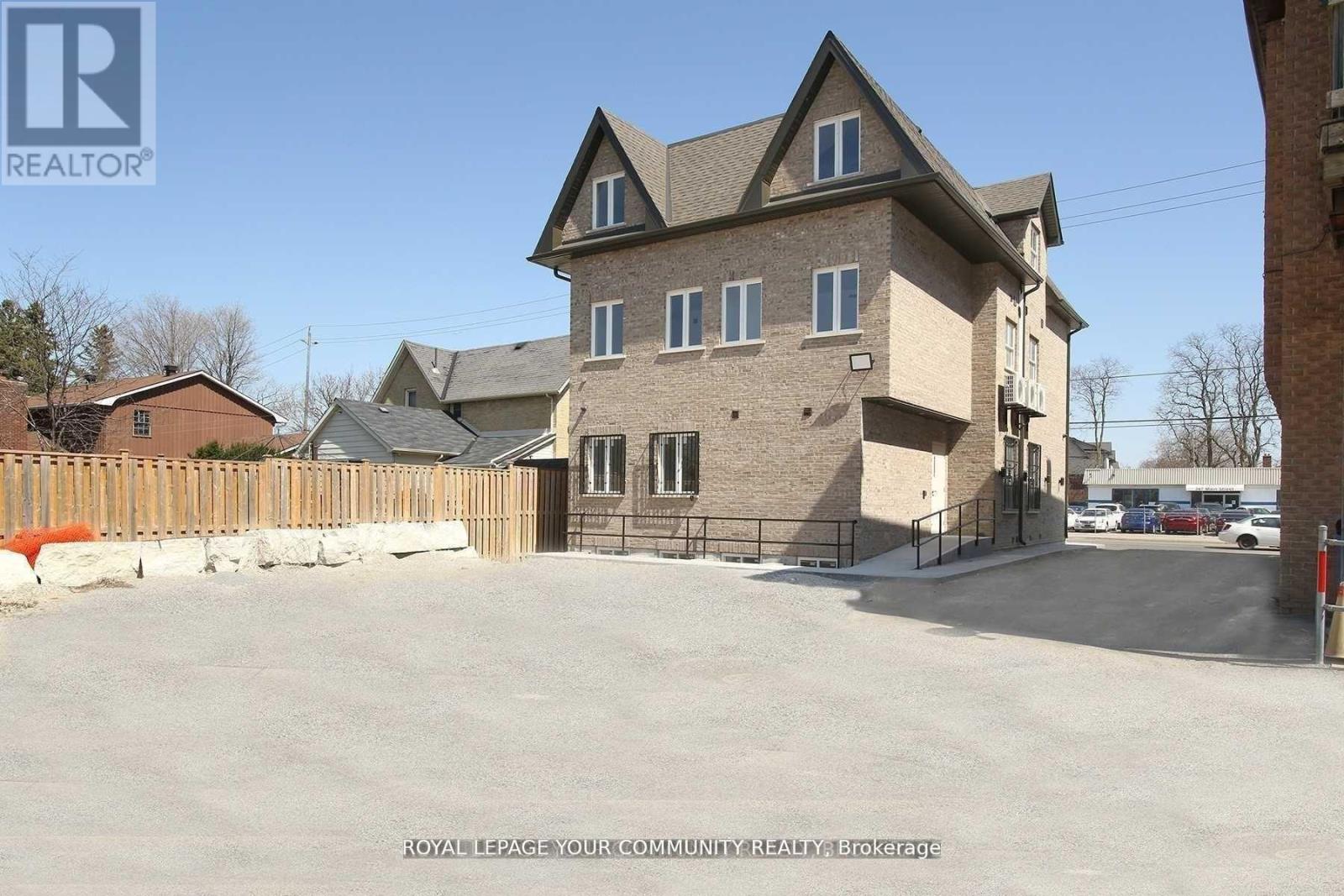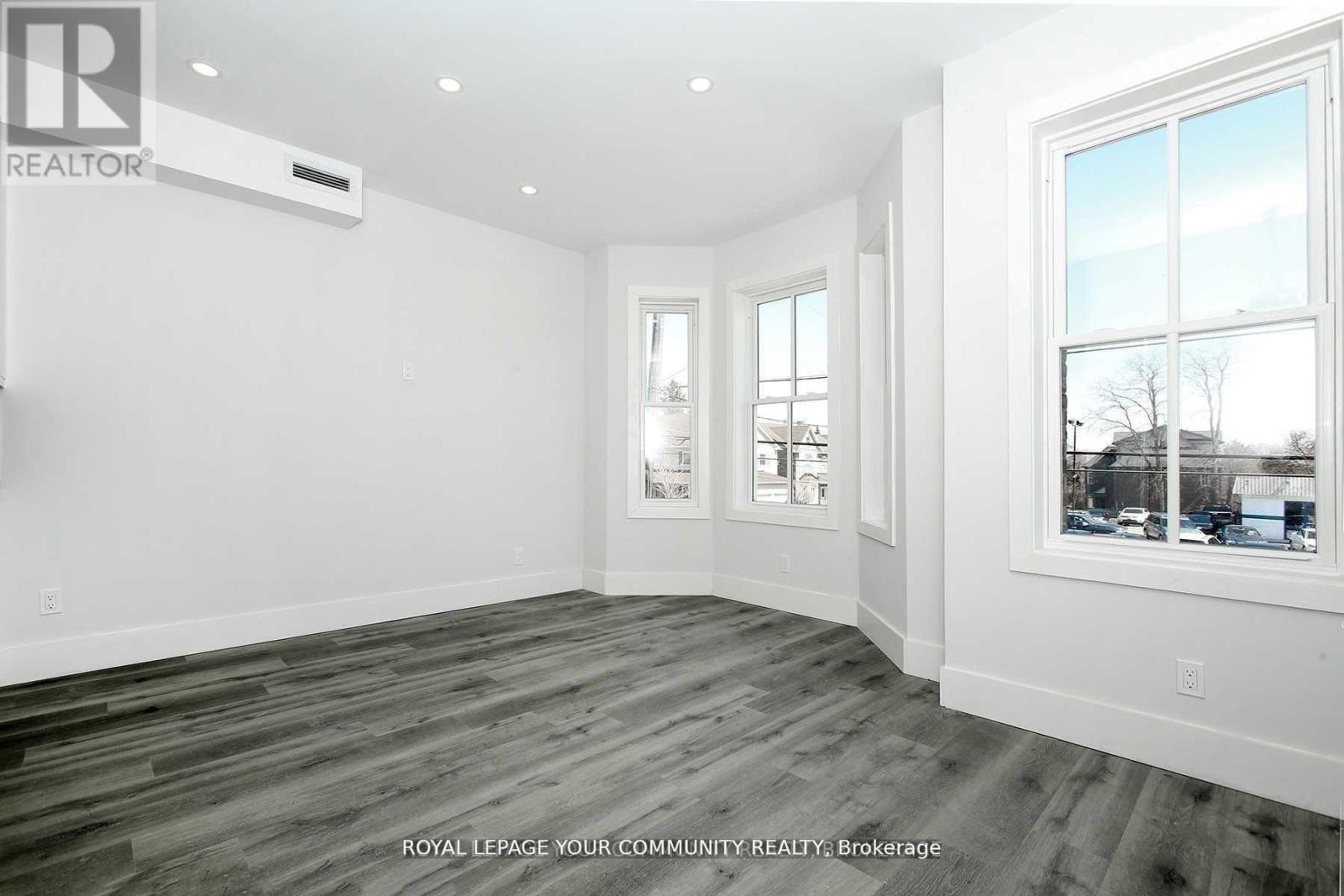352 Main St N Street Markham, Ontario L3P 1Z1
$3,100,000
Great investment in Markham ,This 3-storey residential/commercial building presents a rare and valuable investment opportunity. The property features six fully leased residential apartments and two leased commercial units on the main floor, making it a reliable income-generating asset. The commercial spaces (Fully leased) are ideal for professional offices, medical practices, beauty services, or a variety of other business uses, and include wheelchair ramp access for convenience. The property also boasts a spacious paved driveway with ample parking available at the rear, as well as an EV charger. Additionally, there is a large finished basement with high ceilings, windows, and two separate entrances, offering further potential . Located in a prime area near shopping malls, restaurants, the GO station, and major highways, this property is perfectly positioned for long-term value. With a solid 5.3% CAP Rate, it offers an excellent return on investment in a rapidly growing community. **** EXTRAS **** 6 sets of stainless steel fridge, stove, b/i dishwasher, washer & dryer, exhaust fans. All electrical light fixtures, 7 a/c units, hrv/air handling units. Separate hydro meters for each apartment, commercials units & hallway area. (id:24801)
Property Details
| MLS® Number | N11241720 |
| Property Type | Single Family |
| Community Name | Old Markham Village |
| Parking Space Total | 9 |
Building
| Bathroom Total | 6 |
| Bedrooms Above Ground | 4 |
| Bedrooms Total | 4 |
| Basement Development | Finished |
| Basement Type | N/a (finished) |
| Construction Style Attachment | Detached |
| Cooling Type | Central Air Conditioning |
| Exterior Finish | Brick |
| Flooring Type | Tile, Laminate |
| Half Bath Total | 1 |
| Heating Type | Other |
| Stories Total | 3 |
| Size Interior | 3,500 - 5,000 Ft2 |
| Type | House |
| Utility Water | Municipal Water |
Land
| Acreage | No |
| Sewer | Sanitary Sewer |
| Size Depth | 165 Ft |
| Size Frontage | 60 Ft |
| Size Irregular | 60 X 165 Ft |
| Size Total Text | 60 X 165 Ft |
Rooms
| Level | Type | Length | Width | Dimensions |
|---|---|---|---|---|
| Second Level | Bedroom | 3.65 m | 3.2 m | 3.65 m x 3.2 m |
| Second Level | Living Room | 4.2 m | 3.5 m | 4.2 m x 3.5 m |
| Second Level | Dining Room | 4.26 m | 3.5 m | 4.26 m x 3.5 m |
| Second Level | Kitchen | 3.65 m | 2.9 m | 3.65 m x 2.9 m |
| Third Level | Bedroom | 3.65 m | 3.5 m | 3.65 m x 3.5 m |
| Third Level | Living Room | 4.26 m | 3.35 m | 4.26 m x 3.35 m |
| Third Level | Dining Room | 4.26 m | 3.35 m | 4.26 m x 3.35 m |
| Main Level | Office | 17.5 m | 3.7 m | 17.5 m x 3.7 m |
| Main Level | Office | 9.85 m | 3.05 m | 9.85 m x 3.05 m |
Contact Us
Contact us for more information
Amir Jafari
Salesperson
187 King Street East
Toronto, Ontario M5A 1J5
(416) 637-8000
(416) 361-9969
































