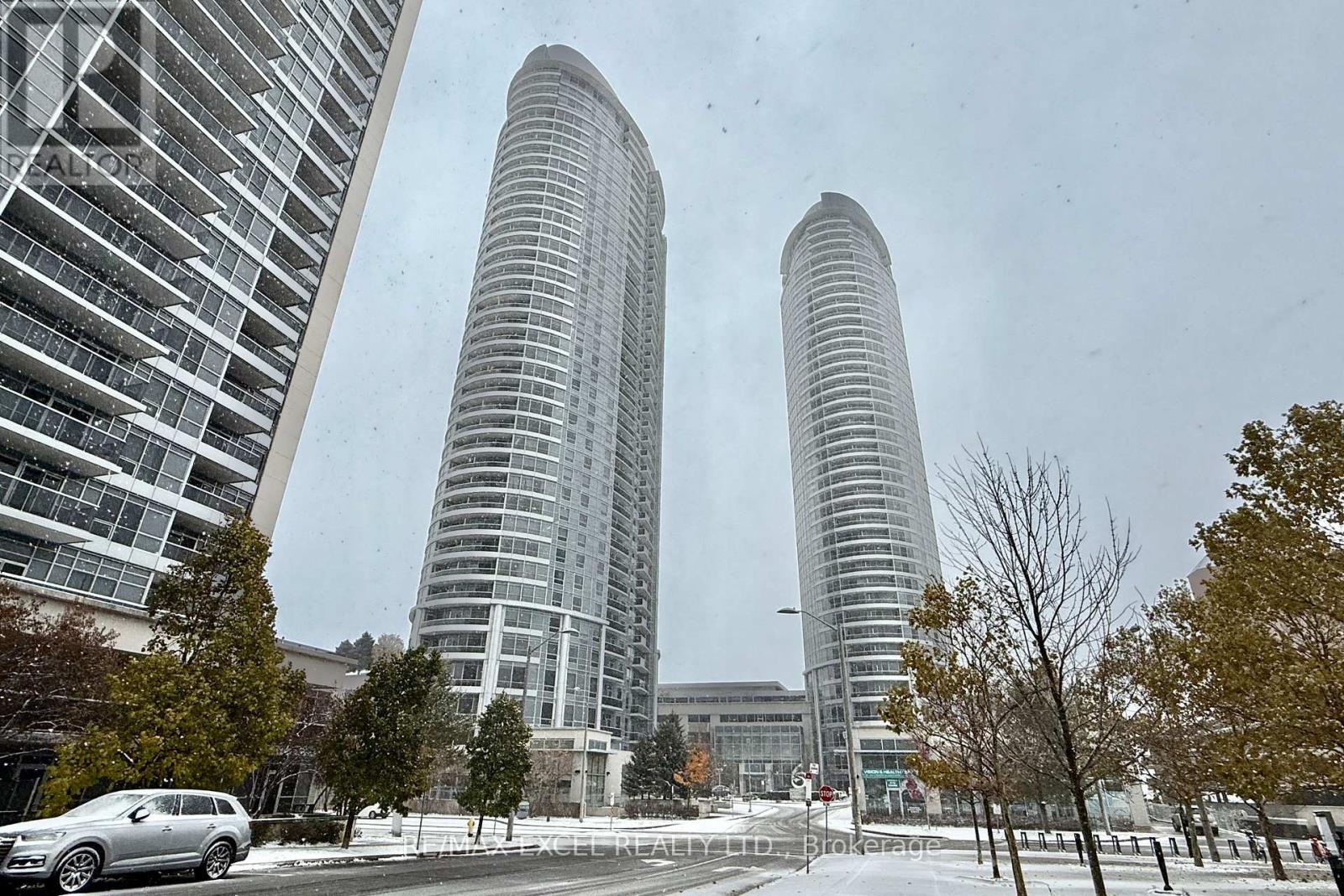3516 - 135 Village Green Square Toronto, Ontario M1S 0G4
2 Bedroom
1 Bathroom
700 - 799 ft2
Central Air Conditioning
Forced Air
$499,888Maintenance, Insurance, Common Area Maintenance, Parking
$463.44 Monthly
Maintenance, Insurance, Common Area Maintenance, Parking
$463.44 Monthly***Largest 1+Den Unit In Luxury Tridel Solaris Building*** Unobstructed East View On 35th Floor! Freshly painted! Primary Bdrm With Walk In Closet and brand new flooring, Large Sized Separate Den, Open Concept Kitchen With Island And Granite Counters, Large Living/Dining Room With Walk Out To Balcony. Condo Packed With Amenities (Indoor Pool, Party Rm, Billiards, Excerise Rm And More!) Plenty Of Visitor Parking. (id:24801)
Property Details
| MLS® Number | E12527338 |
| Property Type | Single Family |
| Community Name | Agincourt South-Malvern West |
| Community Features | Pets Allowed With Restrictions |
| Features | Balcony |
| Parking Space Total | 1 |
Building
| Bathroom Total | 1 |
| Bedrooms Above Ground | 1 |
| Bedrooms Below Ground | 1 |
| Bedrooms Total | 2 |
| Basement Type | None |
| Cooling Type | Central Air Conditioning |
| Exterior Finish | Concrete |
| Flooring Type | Carpeted, Laminate |
| Heating Fuel | Natural Gas |
| Heating Type | Forced Air |
| Size Interior | 700 - 799 Ft2 |
| Type | Apartment |
Parking
| Underground | |
| Garage |
Land
| Acreage | No |
Rooms
| Level | Type | Length | Width | Dimensions |
|---|---|---|---|---|
| Flat | Primary Bedroom | 3.44 m | 3.02 m | 3.44 m x 3.02 m |
| Flat | Den | 2.32 m | 2.01 m | 2.32 m x 2.01 m |
| Flat | Living Room | 5.88 m | 3.05 m | 5.88 m x 3.05 m |
| Flat | Dining Room | 5.88 m | 3.05 m | 5.88 m x 3.05 m |
| Flat | Kitchen | 2.75 m | 2.83 m | 2.75 m x 2.83 m |
Contact Us
Contact us for more information
Wyman Lau
Salesperson
RE/MAX Excel Realty Ltd.
120 West Beaver Creek Rd #23
Richmond Hill, Ontario L4B 1L2
120 West Beaver Creek Rd #23
Richmond Hill, Ontario L4B 1L2
(905) 597-0800
(905) 597-0868
www.remaxexcel.com/




