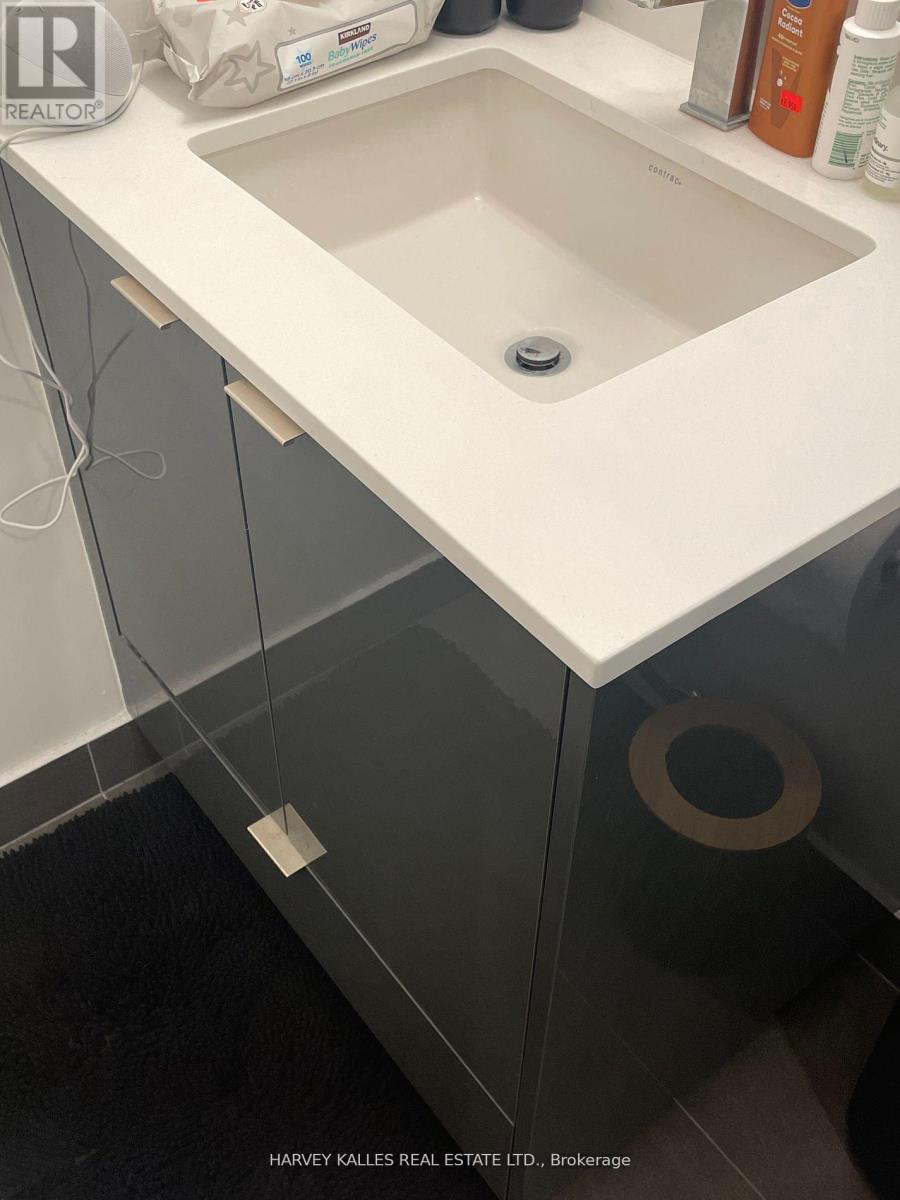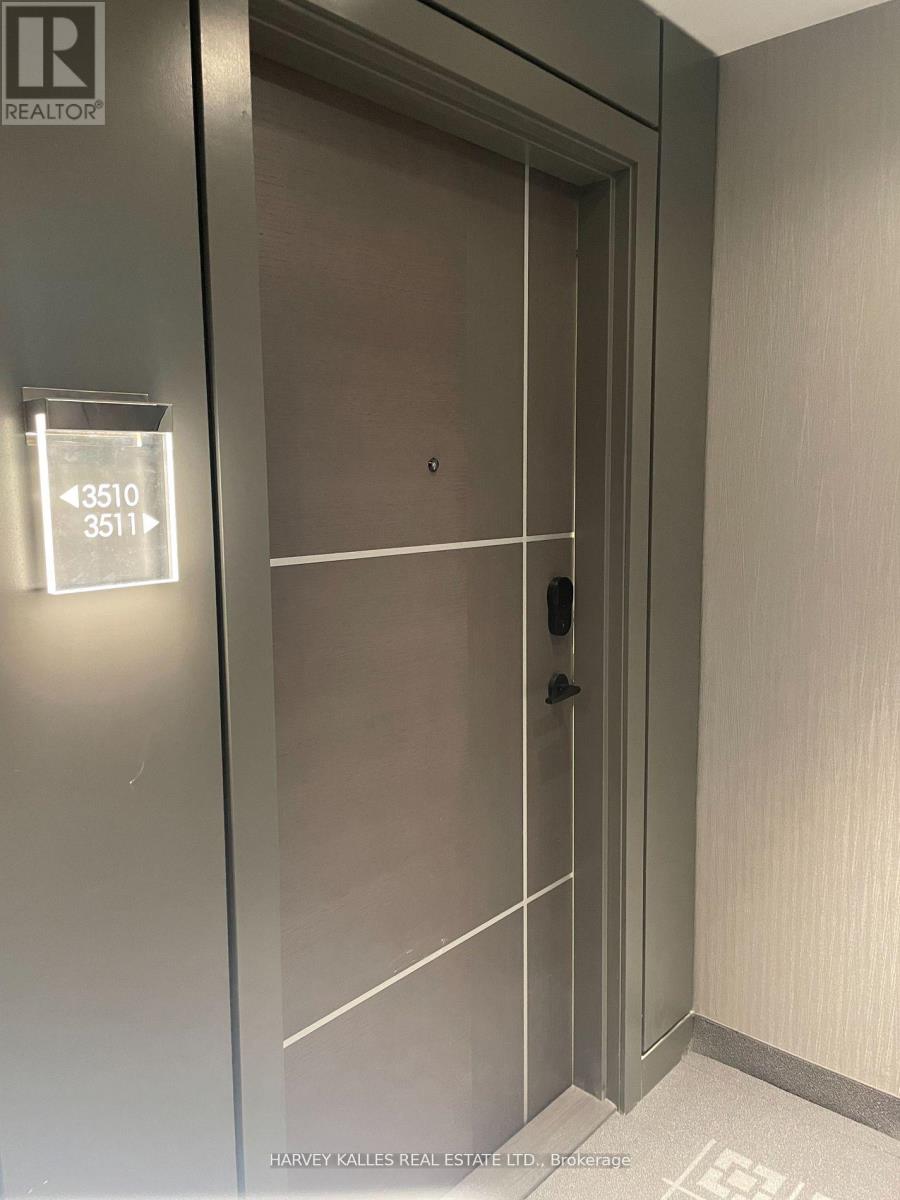3511 - 100 Dalhousie Street Toronto, Ontario M5B 0C7
$699,888Maintenance, Heat, Water, Insurance, Common Area Maintenance
$501.88 Monthly
Maintenance, Heat, Water, Insurance, Common Area Maintenance
$501.88 MonthlyWelcome To Social By Pemberton Group, A 52 Storey High-Rise Tower w/Luxurious Finishes & Breathtaking Views In The Heart of Toronto, Corner of Dundas & Church St. Steps To Public Transit, Boutique Shops, Restaurants, University & Cinemas! 14,000 Sq Ft of Indoor & Outdoor Amenities Include: Fitness Centre, Yoga Room, Steam Room, Sauna, Party Room, Barbeques & More! Unit Features 2 Bed, 2 Bath w/Balcony. West Exposure. Locker Included. Priced For Quick Sale! Don't Miss This Gem.. Hurry B4 Its 2Late! Purchaser To Assume Existing Tenant Renting For $2,750/Month Until June 9 2025. Amazing Future Investment For A Prudent Buyer! (id:24801)
Property Details
| MLS® Number | C10417177 |
| Property Type | Single Family |
| Community Name | Waterfront Communities C8 |
| CommunityFeatures | Pet Restrictions |
| Features | Balcony |
Building
| BathroomTotal | 2 |
| BedroomsAboveGround | 2 |
| BedroomsTotal | 2 |
| Amenities | Storage - Locker |
| Appliances | Dishwasher, Microwave, Oven, Refrigerator, Stove, Window Coverings |
| CoolingType | Central Air Conditioning |
| ExteriorFinish | Concrete |
| FlooringType | Wood |
| HeatingFuel | Natural Gas |
| HeatingType | Forced Air |
| SizeInterior | 699.9943 - 798.9932 Sqft |
| Type | Apartment |
Land
| Acreage | No |
Rooms
| Level | Type | Length | Width | Dimensions |
|---|---|---|---|---|
| Main Level | Living Room | 8.41 m | 2.97 m | 8.41 m x 2.97 m |
| Main Level | Dining Room | 8.41 m | 2.97 m | 8.41 m x 2.97 m |
| Main Level | Kitchen | 8.41 m | 2.97 m | 8.41 m x 2.97 m |
| Main Level | Primary Bedroom | 3.73 m | 2.64 m | 3.73 m x 2.64 m |
| Main Level | Bedroom 2 | 3.17 m | 2.59 m | 3.17 m x 2.59 m |
Interested?
Contact us for more information
Sam Ehssan Schariefy
Broker
2145 Avenue Road
Toronto, Ontario M5M 4B2






























