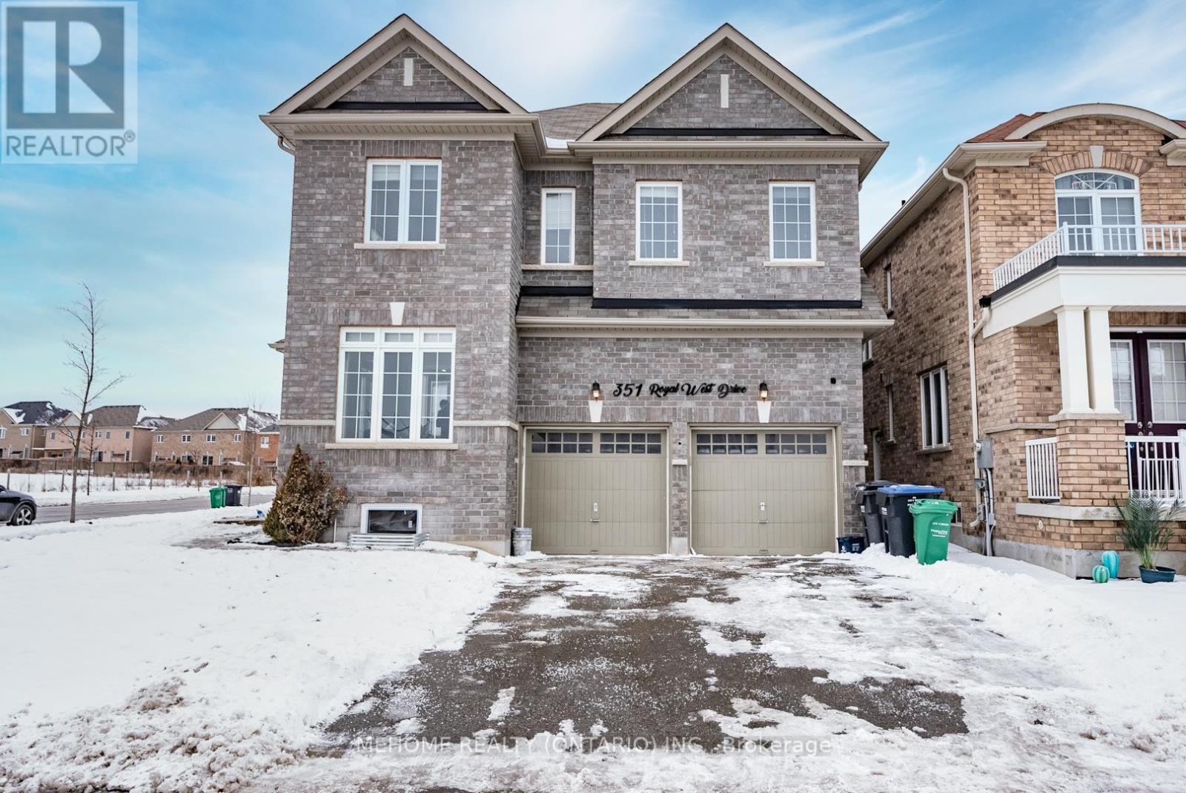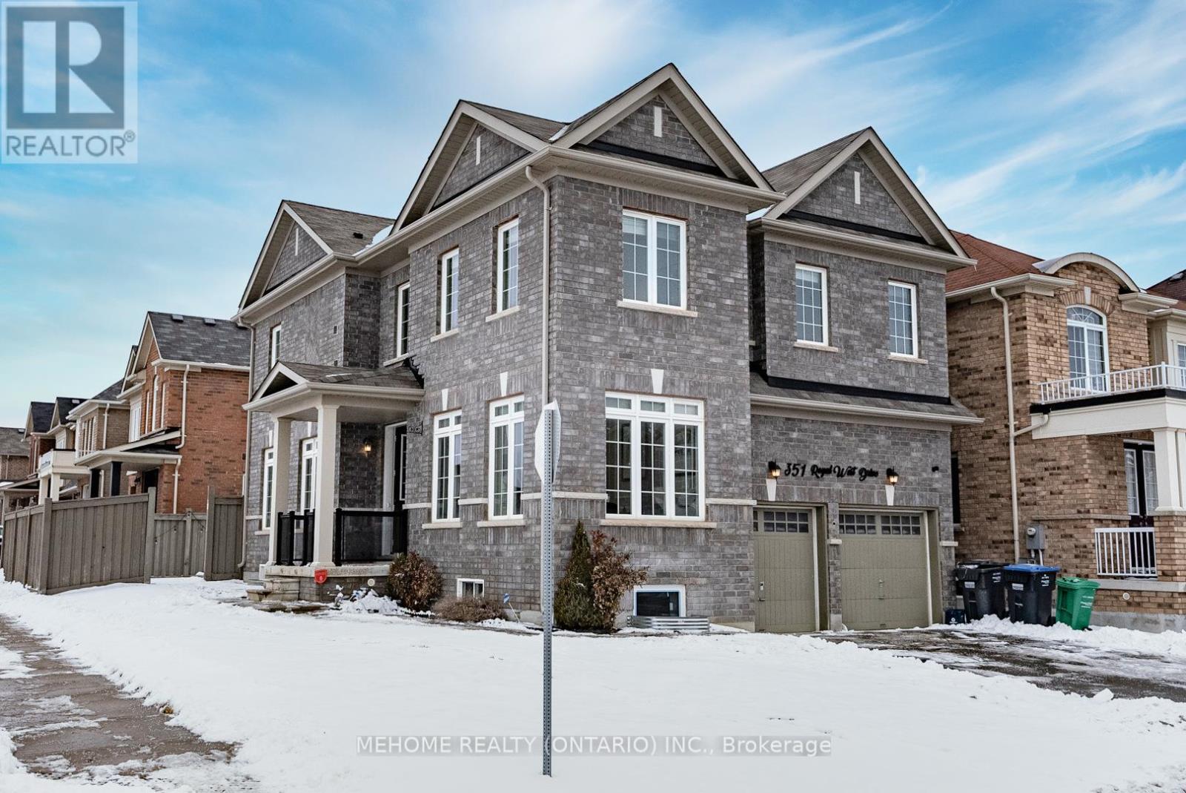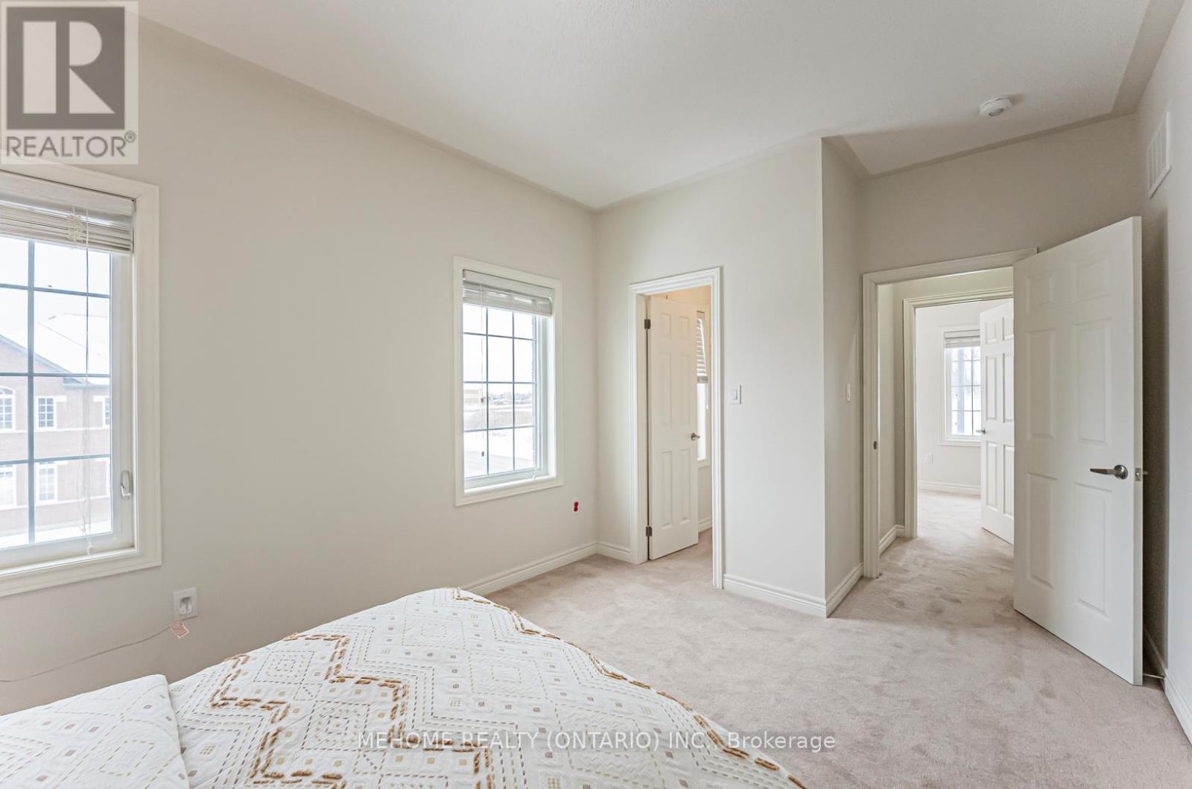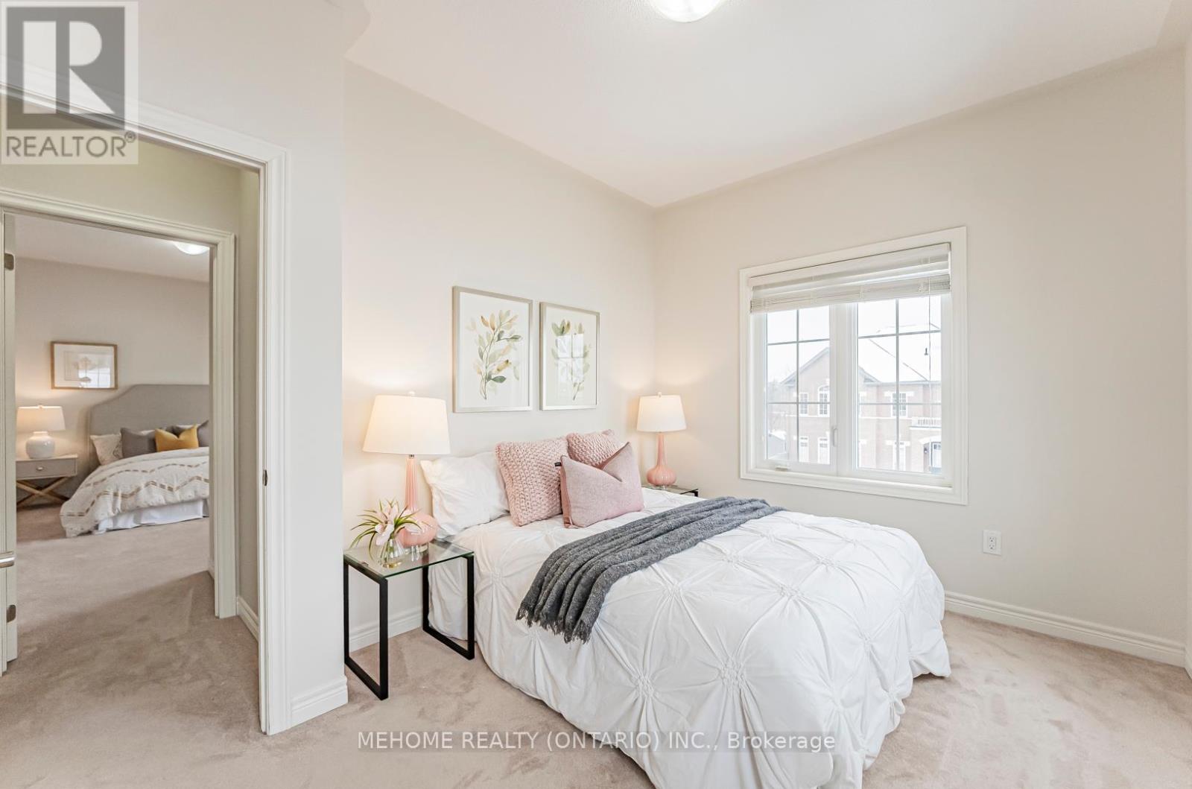351 Royal West Drive Brampton, Ontario L6X 5J6
$1,299,000
Amazing value for money! Detached with Legal Basement in the Premium Community of Credit Valley! This 4+1 bedroom, 4+1 bath home in Credit Valley is perfect for a growing family! Modern upgrades include hardwood floors, oak staircases, a spacious family room, and a gourmet kitchen with quartz countertops, stainless steel appliances, and ample storage! The second floor offers 4 large bedrooms, 2 with en-suites for added privacy! A legal basement apartment with a separate entrance provides rental potential or extra living space! Totally separate basement with its own laundry room & kitchen room. The corner-lot backyard provides ample space to play outside. Unbeatable location near schools, parks, trails, creeks & ponds. Close to a large shopping district, only 5 minutes walking distance. Family-friendly neighbourhood! The Mount Pleasant GO station makes this a must-see! Don't miss this gem! (id:24801)
Open House
This property has open houses!
2:00 pm
Ends at:5:00 pm
2:00 pm
Ends at:5:00 pm
Property Details
| MLS® Number | W11950473 |
| Property Type | Single Family |
| Community Name | Credit Valley |
| Amenities Near By | Park, Schools |
| Community Features | Community Centre |
| Features | Irregular Lot Size |
| Parking Space Total | 4 |
Building
| Bathroom Total | 5 |
| Bedrooms Above Ground | 4 |
| Bedrooms Below Ground | 1 |
| Bedrooms Total | 5 |
| Appliances | Water Heater, Dishwasher, Dryer, Range, Refrigerator, Stove, Washer, Window Coverings |
| Basement Development | Finished |
| Basement Features | Separate Entrance |
| Basement Type | N/a (finished) |
| Construction Style Attachment | Detached |
| Cooling Type | Central Air Conditioning |
| Exterior Finish | Brick, Concrete |
| Flooring Type | Vinyl, Porcelain Tile, Hardwood |
| Foundation Type | Poured Concrete |
| Half Bath Total | 1 |
| Heating Fuel | Natural Gas |
| Heating Type | Forced Air |
| Stories Total | 2 |
| Size Interior | 2,000 - 2,500 Ft2 |
| Type | House |
| Utility Water | Municipal Water |
Parking
| Garage |
Land
| Acreage | No |
| Fence Type | Fenced Yard |
| Land Amenities | Park, Schools |
| Sewer | Sanitary Sewer |
| Size Frontage | 49 Ft |
| Size Irregular | 49 Ft ; Corner Lot, Irregular |
| Size Total Text | 49 Ft ; Corner Lot, Irregular|under 1/2 Acre |
| Surface Water | River/stream |
| Zoning Description | Residential |
Rooms
| Level | Type | Length | Width | Dimensions |
|---|---|---|---|---|
| Second Level | Bedroom 4 | 2.95 m | 3.71 m | 2.95 m x 3.71 m |
| Second Level | Primary Bedroom | 5.28 m | 3.3 m | 5.28 m x 3.3 m |
| Second Level | Bedroom 2 | 3.66 m | 2.84 m | 3.66 m x 2.84 m |
| Second Level | Bedroom 3 | 3.96 m | 3.5 m | 3.96 m x 3.5 m |
| Basement | Bedroom | 2.95 m | 4.45 m | 2.95 m x 4.45 m |
| Basement | Kitchen | 2.95 m | 4.45 m | 2.95 m x 4.45 m |
| Main Level | Foyer | 3.05 m | 3.05 m | 3.05 m x 3.05 m |
| Main Level | Living Room | 2.95 m | 4.45 m | 2.95 m x 4.45 m |
| Main Level | Dining Room | 2.95 m | 4.45 m | 2.95 m x 4.45 m |
| Main Level | Family Room | 3.4 m | 5.54 m | 3.4 m x 5.54 m |
| Main Level | Kitchen | 2.84 m | 3.25 m | 2.84 m x 3.25 m |
| Main Level | Eating Area | 2.44 m | 3.25 m | 2.44 m x 3.25 m |
Contact Us
Contact us for more information
Yong Jiang
Broker of Record
www.mehome.com/
9120 Leslie St #101
Richmond Hill, Ontario L4B 3J9
(905) 582-6888
(905) 582-6333
www.mehome.com/











































