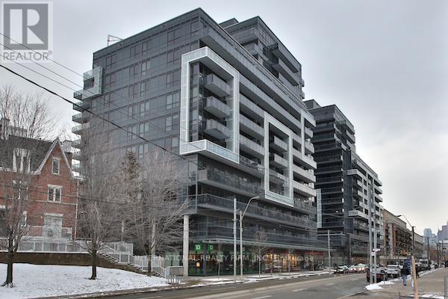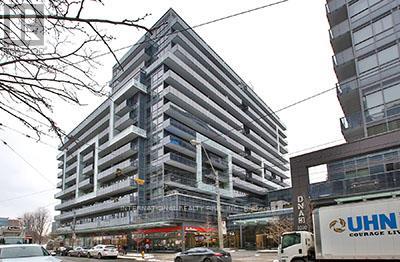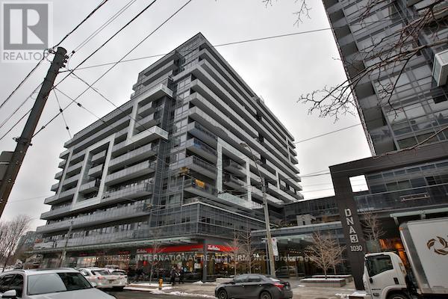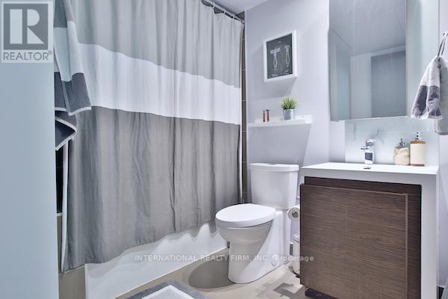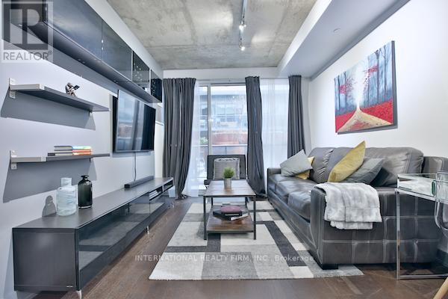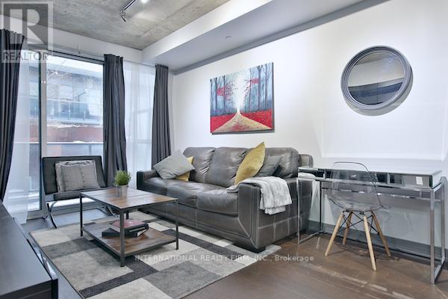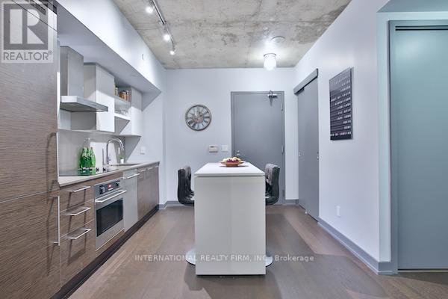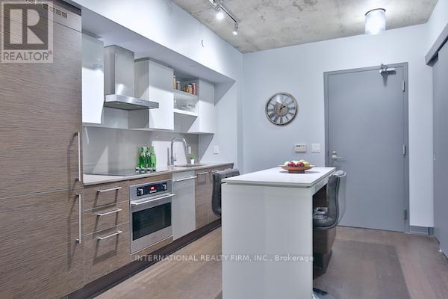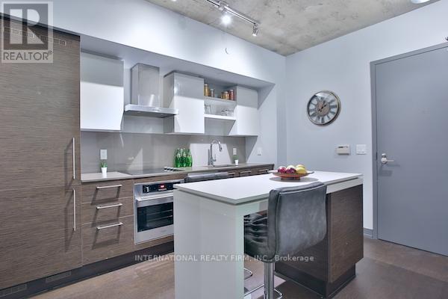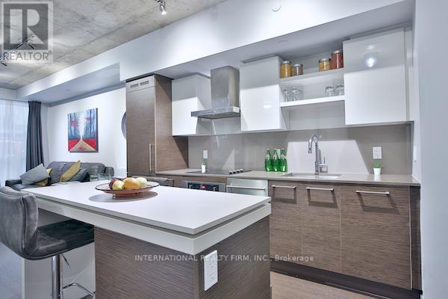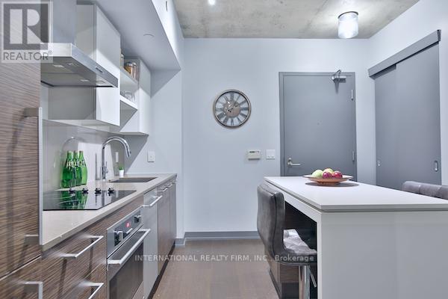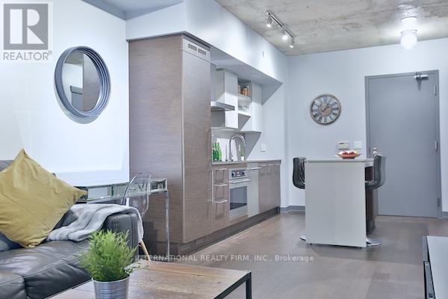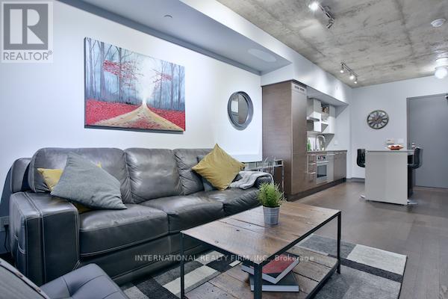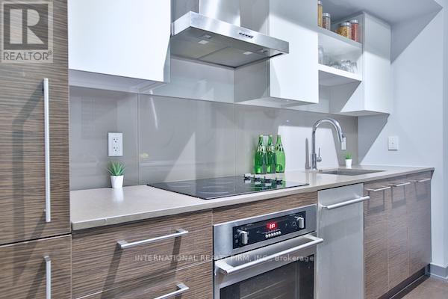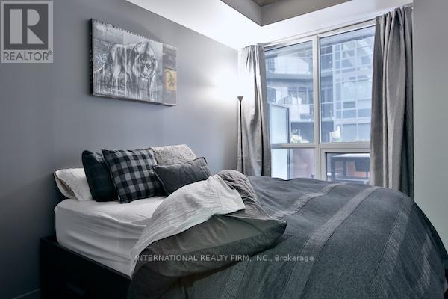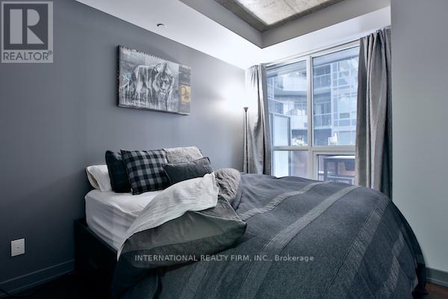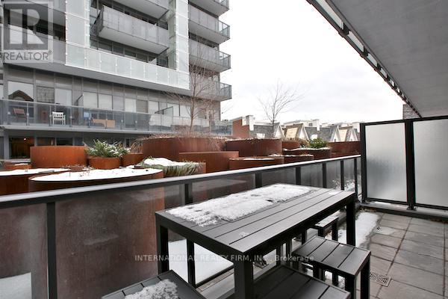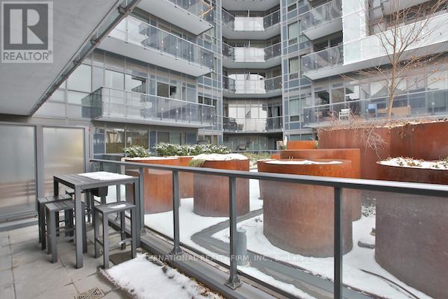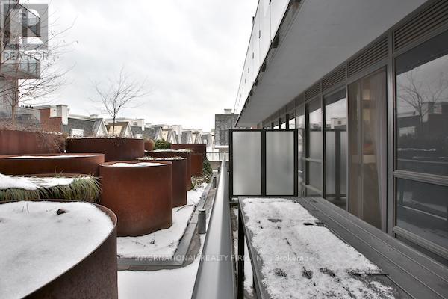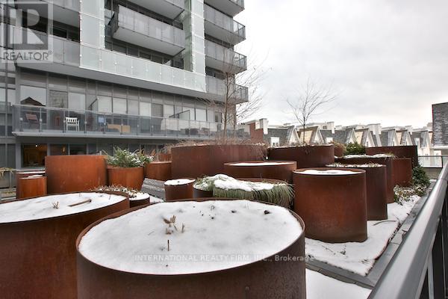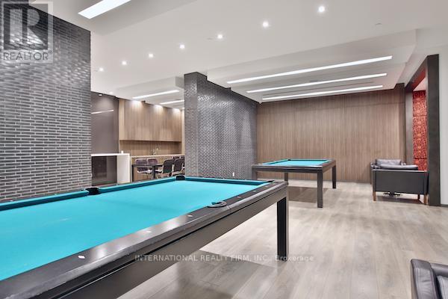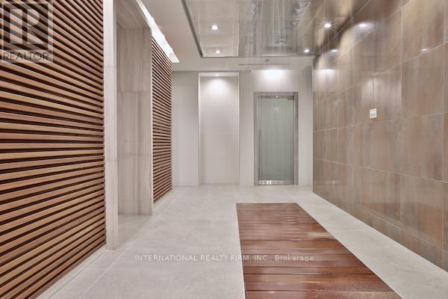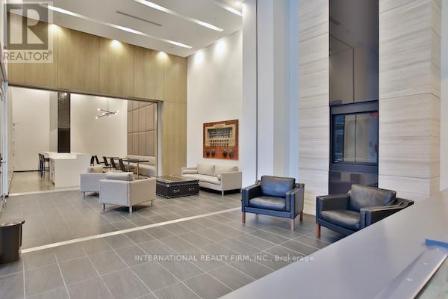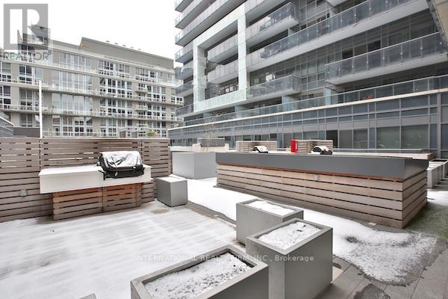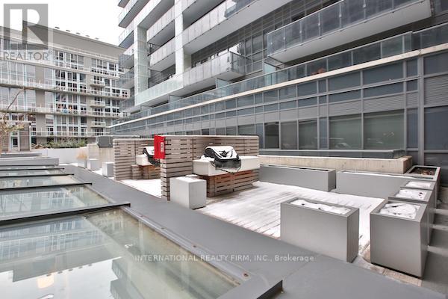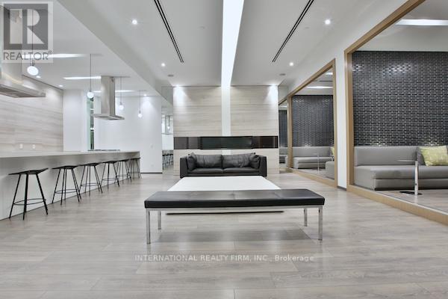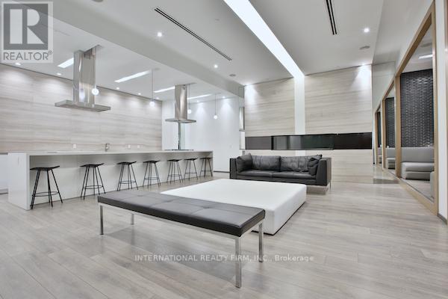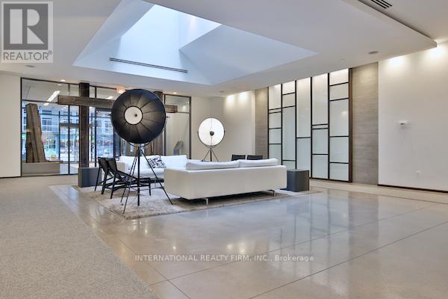351 - 1030 King Street W Toronto, Ontario M6K 3N3
$2,474 Monthly
Trendy King West cosmopolitan loft at *Dna 3*, a one-of-a-kind 1 Bedroom Loft unit with exposed concrete ceilings showcasing a practical and minimalist floorplan. The oversized private terrace is a must-see and overlooks a beautiful urban rooftop garden. This year-round private oasis is available *fully furnished*. Access best-in-class amenities while being strategically located within convenient walking distance of the hippest amenities the city's West End has to offer. The ideal option for the Go-Getter Professional who enjoys staying with the pulse of the city and appreciates the aesthetics and appeal of a Loft lifestyle. Shows 10+++ (id:24801)
Property Details
| MLS® Number | C12473833 |
| Property Type | Single Family |
| Community Name | Niagara |
| Community Features | Pets Allowed With Restrictions |
| Parking Space Total | 1 |
Building
| Bathroom Total | 1 |
| Bedrooms Above Ground | 1 |
| Bedrooms Total | 1 |
| Age | 11 To 15 Years |
| Amenities | Security/concierge, Exercise Centre, Party Room, Storage - Locker |
| Appliances | Oven - Built-in, Range |
| Basement Type | None |
| Cooling Type | Central Air Conditioning |
| Exterior Finish | Brick |
| Flooring Type | Hardwood |
| Heating Fuel | Electric, Natural Gas |
| Heating Type | Heat Pump, Not Known |
| Size Interior | 500 - 599 Ft2 |
| Type | Apartment |
Parking
| Underground | |
| Garage |
Land
| Acreage | No |
Rooms
| Level | Type | Length | Width | Dimensions |
|---|---|---|---|---|
| Main Level | Kitchen | 3.58 m | 3.04 m | 3.58 m x 3.04 m |
| Main Level | Living Room | 4.19 m | 3.2 m | 4.19 m x 3.2 m |
| Main Level | Primary Bedroom | 3.35 m | 2.74 m | 3.35 m x 2.74 m |
| Main Level | Other | 5.79 m | 1.82 m | 5.79 m x 1.82 m |
https://www.realtor.ca/real-estate/29014246/351-1030-king-street-w-toronto-niagara-niagara
Contact Us
Contact us for more information
Avery Babb
Broker
(416) 738-3763
www.averybabb.com/
2 Sheppard Avenue East, 20th Floor
Toronto, Ontario M2N 5Y7
(647) 494-8012
(289) 475-5524
www.internationalrealtyfirm.com/


