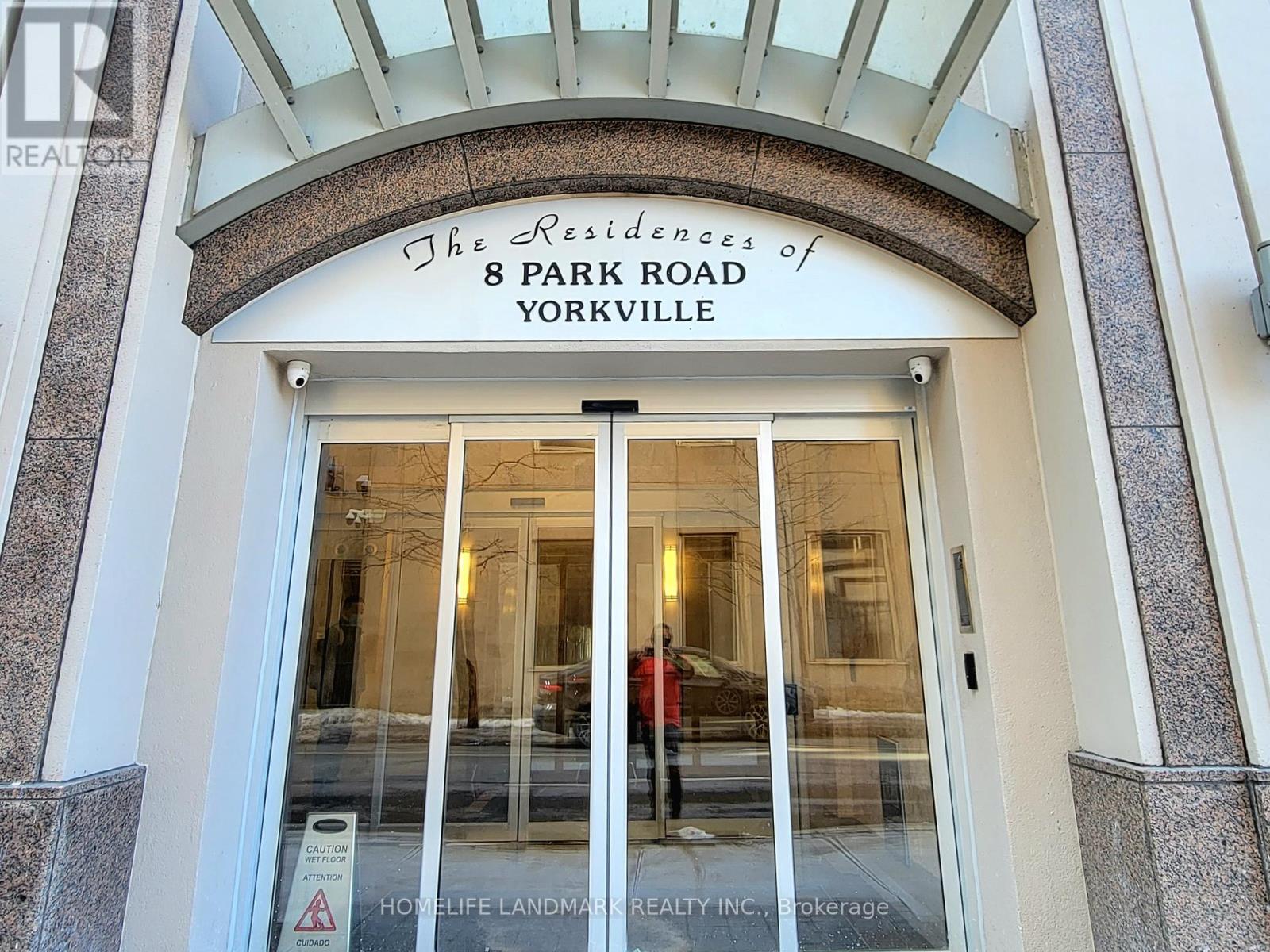3509 - 8 Park Road Toronto, Ontario M4W 3S5
2 Bedroom
1 Bathroom
599.9954 - 698.9943 sqft
Central Air Conditioning
Forced Air
$2,550 Monthly
Spectacular, unobstructed view of Rosedale ravine! Great location, great layout, great unit! Open concept one bedroom plus den with large windows, lots of natural light, incredibly convenient location with direct indoor access to Yonge/Bloor TTC Subway, The Path, shops, grocery, restaurants and Goodlife Fitness. **** EXTRAS **** Fridge, stove, dishwasher, microwave/hood, washer, dryer. Includes 1 locker. (id:24801)
Property Details
| MLS® Number | C11923751 |
| Property Type | Single Family |
| Community Name | Rosedale-Moore Park |
| AmenitiesNearBy | Public Transit |
| CommunityFeatures | Pet Restrictions |
| Features | Wooded Area, Conservation/green Belt, Balcony, Carpet Free |
| ViewType | View |
Building
| BathroomTotal | 1 |
| BedroomsAboveGround | 1 |
| BedroomsBelowGround | 1 |
| BedroomsTotal | 2 |
| Amenities | Exercise Centre, Recreation Centre, Sauna, Storage - Locker |
| CoolingType | Central Air Conditioning |
| ExteriorFinish | Concrete |
| FlooringType | Laminate, Tile |
| HeatingFuel | Natural Gas |
| HeatingType | Forced Air |
| SizeInterior | 599.9954 - 698.9943 Sqft |
| Type | Apartment |
Land
| Acreage | No |
| LandAmenities | Public Transit |
Rooms
| Level | Type | Length | Width | Dimensions |
|---|---|---|---|---|
| Main Level | Living Room | 7.32 m | 2.44 m | 7.32 m x 2.44 m |
| Main Level | Dining Room | 7.32 m | 2.44 m | 7.32 m x 2.44 m |
| Main Level | Kitchen | 2.74 m | 2 m | 2.74 m x 2 m |
| Main Level | Primary Bedroom | 3.96 m | 2.92 m | 3.96 m x 2.92 m |
| Main Level | Den | 2.43 m | 2.16 m | 2.43 m x 2.16 m |
Interested?
Contact us for more information
Chris Cruz
Salesperson
Homelife Landmark Realty Inc.
7240 Woodbine Ave Unit 103
Markham, Ontario L3R 1A4
7240 Woodbine Ave Unit 103
Markham, Ontario L3R 1A4
























