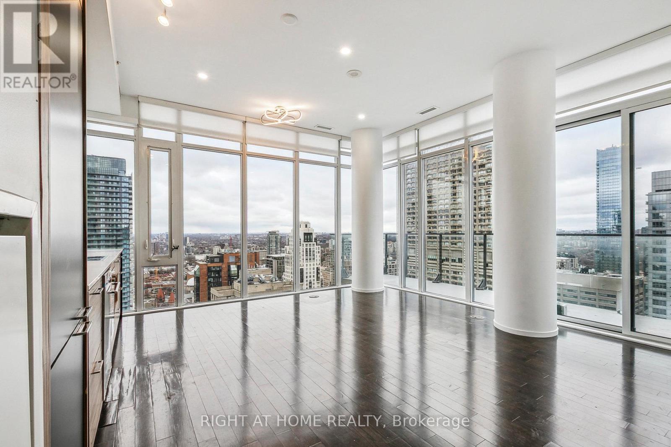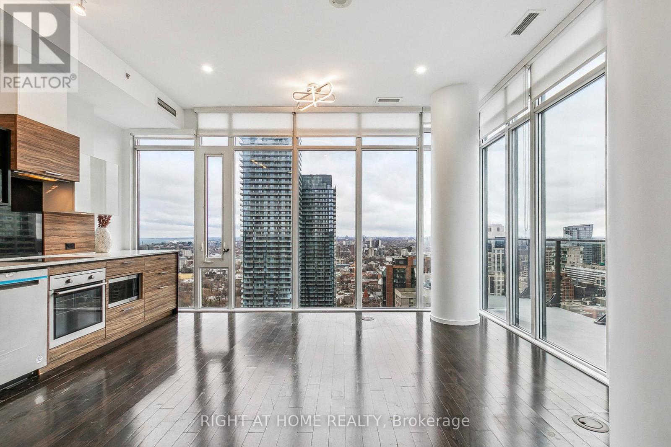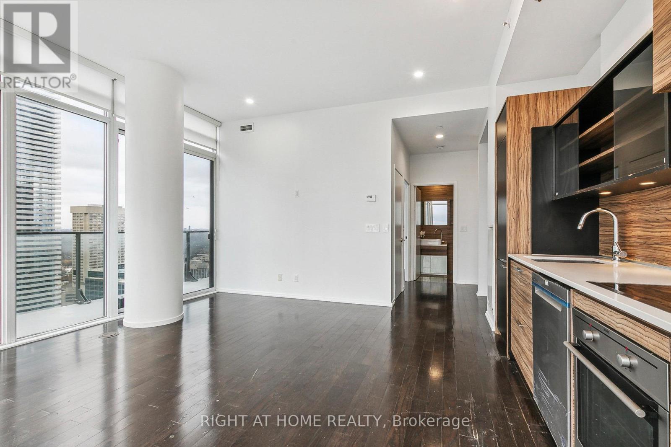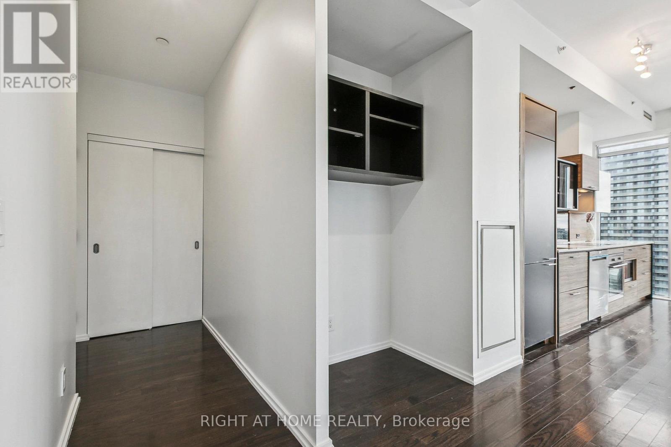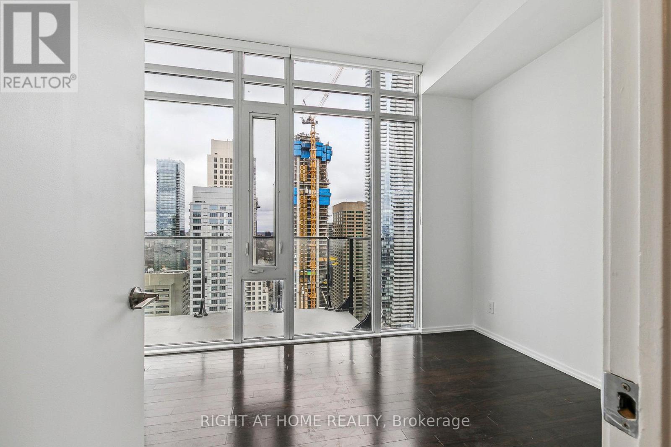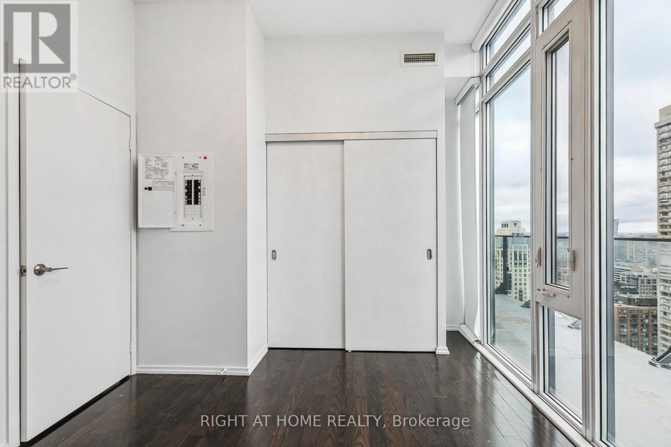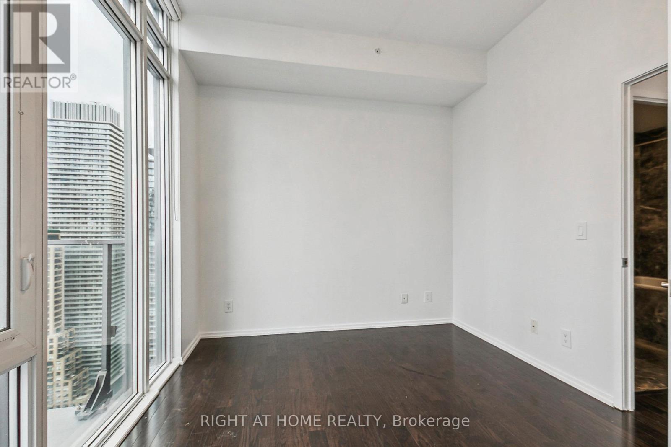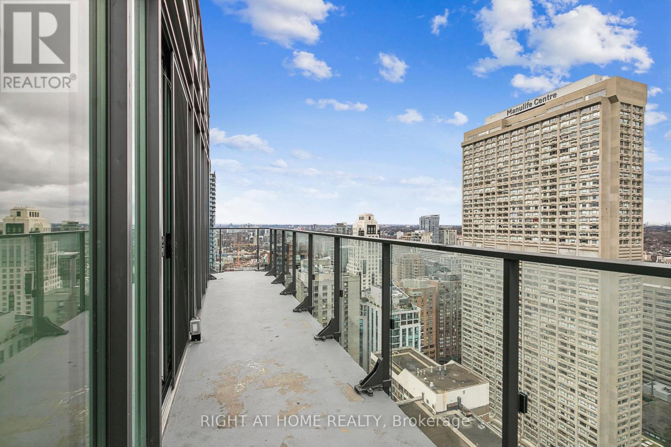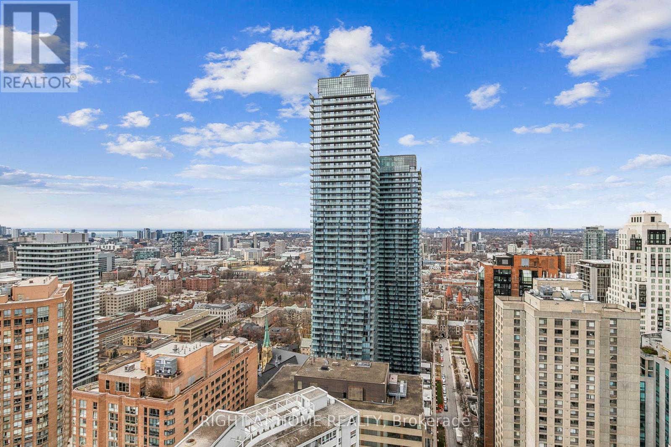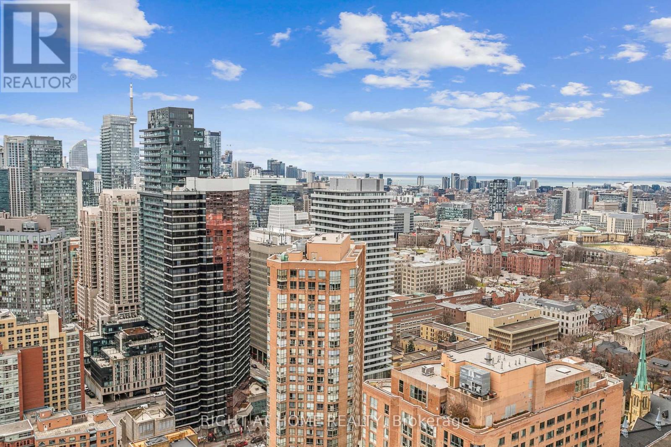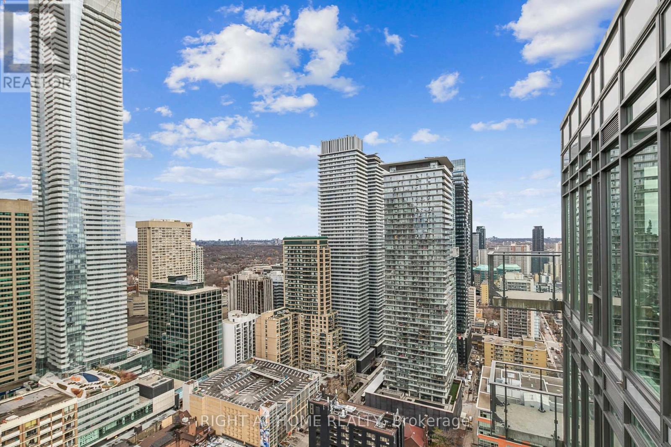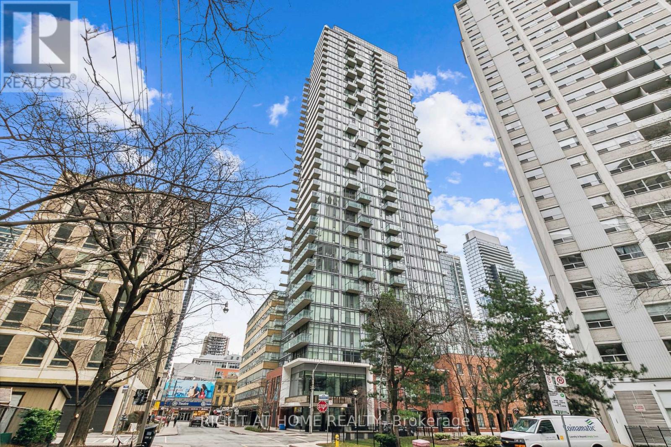3506 - 75 St Nicholas Street Toronto, Ontario M4Y 0A5
1 Bedroom
1 Bathroom
500 - 599 ft2
Central Air Conditioning
Forced Air
$599,000Maintenance, Insurance, Common Area Maintenance, Heat, Parking, Water
$665.50 Monthly
Maintenance, Insurance, Common Area Maintenance, Heat, Parking, Water
$665.50 MonthlyWelcome to this Bright and Beautiful Penthouse Condo in the Fabulous Nicholas Residence Building. This Penthouse Offers A Must See View Of The City And Lake, Floor To Ceiling Windows, An Open Concept Kitchen, A Great Layout And Brand New Engineered Hardwood Floors. Walking Distance To U of T, Yonge Street, Yorkville, Parks, Restaurants, and So Much More. (id:24801)
Property Details
| MLS® Number | C12414026 |
| Property Type | Single Family |
| Community Name | Bay Street Corridor |
| Community Features | Pets Allowed With Restrictions |
| Features | Balcony |
| Parking Space Total | 1 |
| View Type | City View, Lake View |
Building
| Bathroom Total | 1 |
| Bedrooms Above Ground | 1 |
| Bedrooms Total | 1 |
| Amenities | Security/concierge, Exercise Centre, Recreation Centre, Party Room, Storage - Locker |
| Appliances | Cooktop, Dishwasher, Dryer, Microwave, Oven, Washer, Window Coverings, Refrigerator |
| Basement Type | None |
| Cooling Type | Central Air Conditioning |
| Exterior Finish | Concrete |
| Flooring Type | Hardwood |
| Heating Fuel | Natural Gas |
| Heating Type | Forced Air |
| Size Interior | 500 - 599 Ft2 |
| Type | Apartment |
Parking
| Underground | |
| Garage |
Land
| Acreage | No |
Rooms
| Level | Type | Length | Width | Dimensions |
|---|---|---|---|---|
| Flat | Foyer | 3.96 m | 1.19 m | 3.96 m x 1.19 m |
| Flat | Living Room | 4.36 m | 4.95 m | 4.36 m x 4.95 m |
| Flat | Kitchen | 4.36 m | 4.95 m | 4.36 m x 4.95 m |
| Flat | Primary Bedroom | 4.03 m | 2.94 m | 4.03 m x 2.94 m |
Contact Us
Contact us for more information
Marianne Radman
Salesperson
Right At Home Realty
(416) 391-3232
(416) 391-0319
www.rightathomerealty.com/


