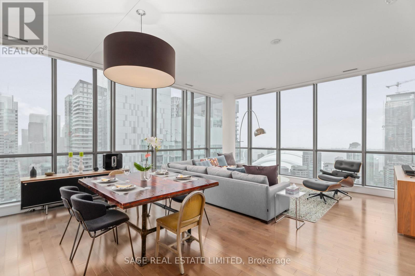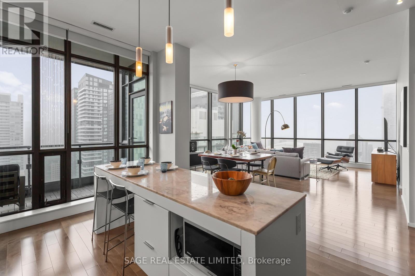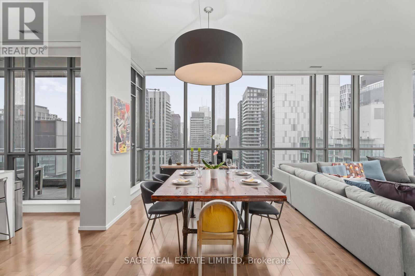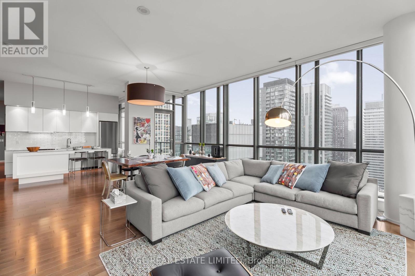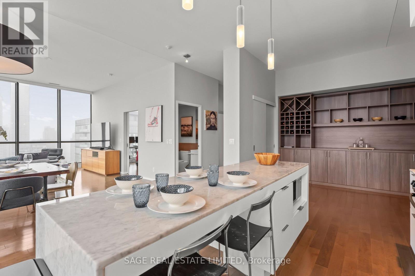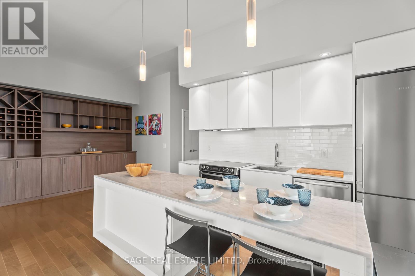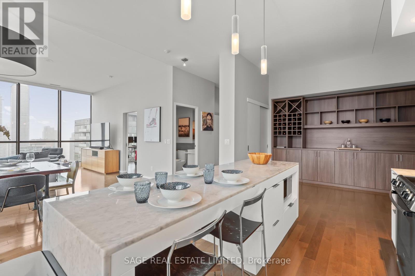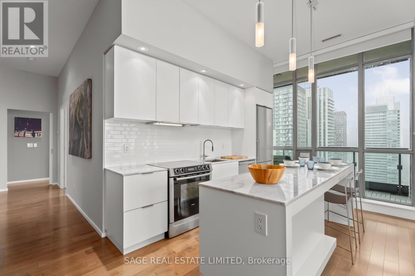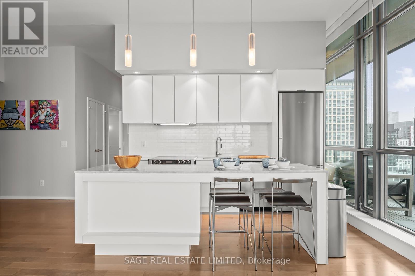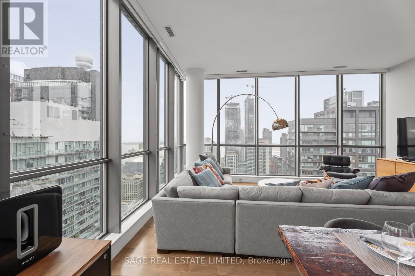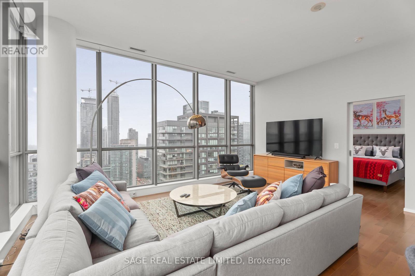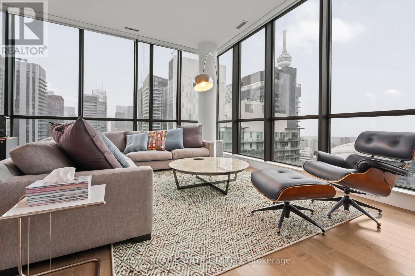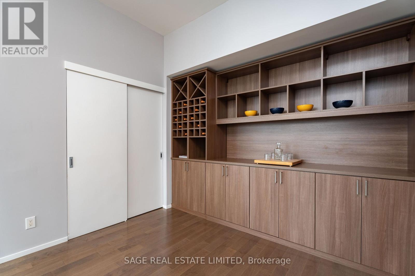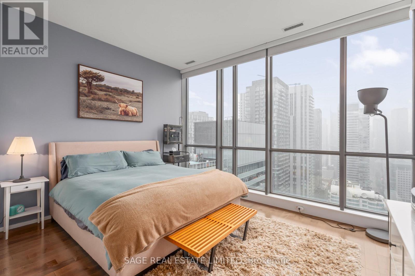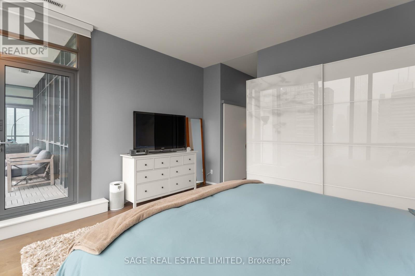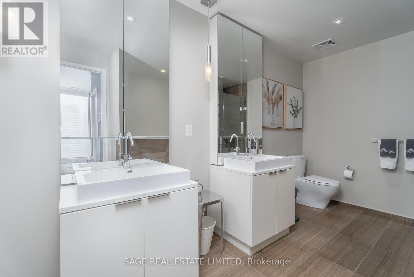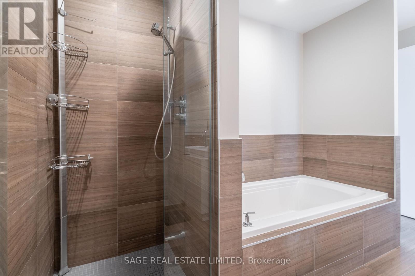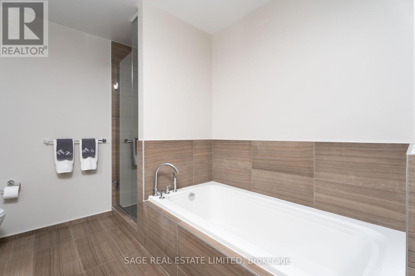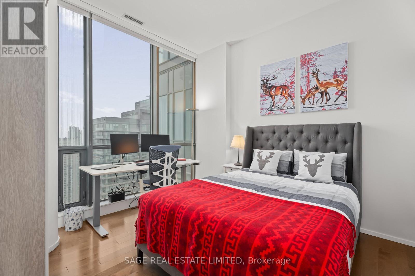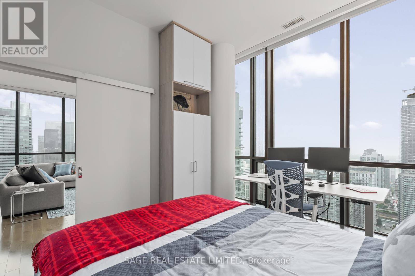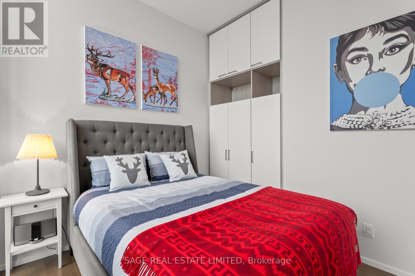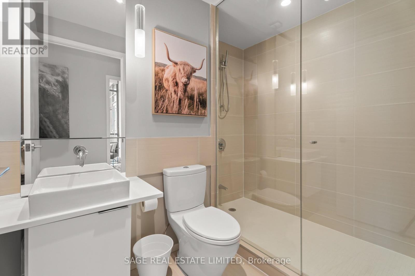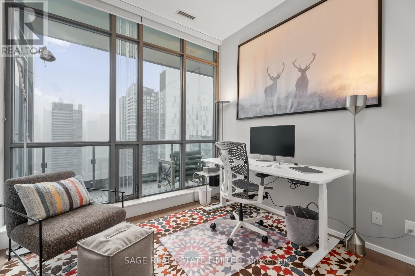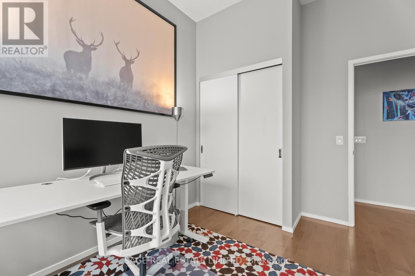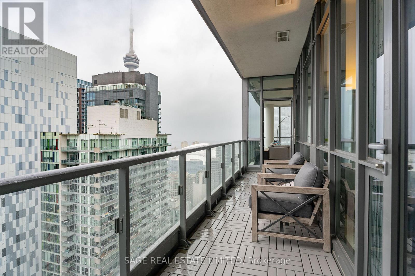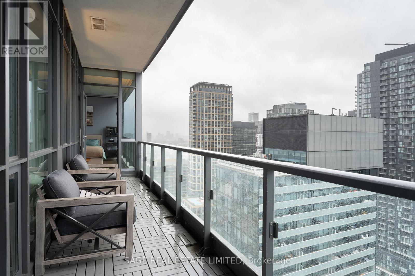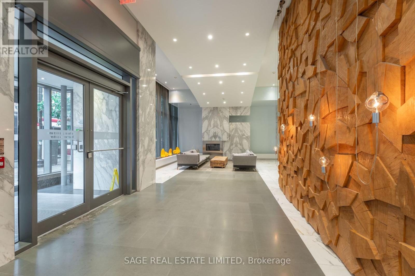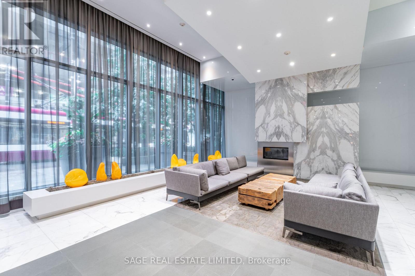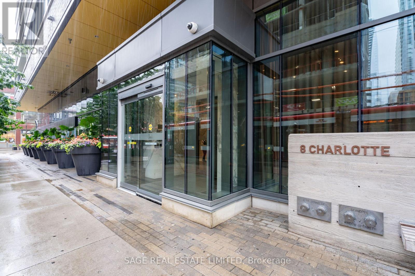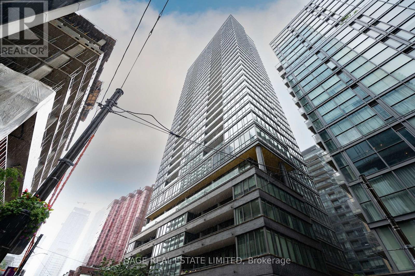3505 - 8 Charlotte Street Toronto, Ontario M5V 0K4
$1,875,000Maintenance, Common Area Maintenance, Heat, Insurance, Parking, Water
$1,852 Monthly
Maintenance, Common Area Maintenance, Heat, Insurance, Parking, Water
$1,852 MonthlyElevate your lifestyle in this exclusive sub-penthouse corner suite, where sleek design meets unmatched city views. Set high above the skyline with dramatic 11-foot ceilings, this rare residence offers sweeping, unobstructed vistas stretching all the way to the U.S. on clear days. Inside, a thoughtful open layout features three large bedrooms, each with custom California closets, and a luxurious primary suite complete with a walk-in closet and spa-style ensuite with double vanities. The designer kitchen is as stylish as it is functional, with stone surfaces, subway tile accents, a generous breakfast island, dedicated wine storage, and loads of cabinet space. Automated blinds add a modern touch and seamless comfort, while the private balcony accessible from both the living area and primary bedroom offers front-row seats to the city's glittering skyline. Extras include two premium parking spots, two lockers, and the option to purchase fully furnished. A refined, move-in-ready space for those who want it all! (id:24801)
Property Details
| MLS® Number | C12422257 |
| Property Type | Single Family |
| Community Name | Waterfront Communities C1 |
| Amenities Near By | Park, Public Transit |
| Community Features | Pet Restrictions, Community Centre |
| Features | Balcony |
| Parking Space Total | 2 |
| Pool Type | Outdoor Pool |
Building
| Bathroom Total | 3 |
| Bedrooms Above Ground | 3 |
| Bedrooms Below Ground | 1 |
| Bedrooms Total | 4 |
| Age | 0 To 5 Years |
| Amenities | Security/concierge, Exercise Centre, Party Room, Storage - Locker |
| Appliances | Dishwasher, Furniture, Hood Fan, Microwave, Stove, Window Coverings, Refrigerator |
| Cooling Type | Central Air Conditioning |
| Exterior Finish | Brick, Concrete |
| Flooring Type | Hardwood, Tile |
| Half Bath Total | 1 |
| Heating Fuel | Natural Gas |
| Heating Type | Forced Air |
| Size Interior | 1,600 - 1,799 Ft2 |
| Type | Apartment |
Parking
| Underground | |
| Garage |
Land
| Acreage | No |
| Land Amenities | Park, Public Transit |
| Zoning Description | Residential |
Rooms
| Level | Type | Length | Width | Dimensions |
|---|---|---|---|---|
| Main Level | Living Room | 6.84 m | 5.85 m | 6.84 m x 5.85 m |
| Main Level | Dining Room | 6.84 m | 5.85 m | 6.84 m x 5.85 m |
| Main Level | Kitchen | 6.7 m | 3.45 m | 6.7 m x 3.45 m |
| Main Level | Primary Bedroom | 4.56 m | 4.5 m | 4.56 m x 4.5 m |
| Main Level | Bedroom 2 | 3.78 m | 3.16 m | 3.78 m x 3.16 m |
| Main Level | Bedroom 3 | 3.74 m | 3.4 m | 3.74 m x 3.4 m |
| Main Level | Den | 6.7 m | 3.45 m | 6.7 m x 3.45 m |
| Main Level | Bathroom | 2.64 m | 2.06 m | 2.64 m x 2.06 m |
Contact Us
Contact us for more information
Christian Matthews
Salesperson
www.veritytoronto.com/
www.facebook.com/buylistsold2
twitter.com/buylistsold
www.linkedin.com/in/christianmatthewsrealestate/
2010 Yonge Street
Toronto, Ontario M4S 1Z9
(416) 483-8000
(416) 483-8001


