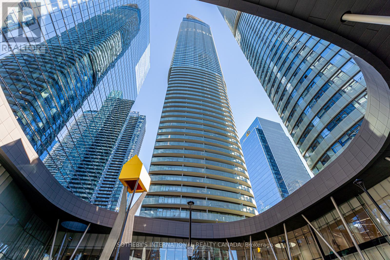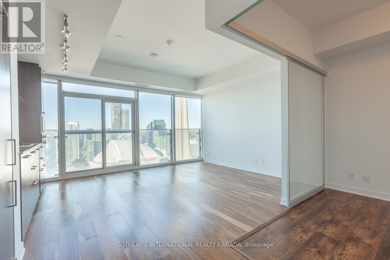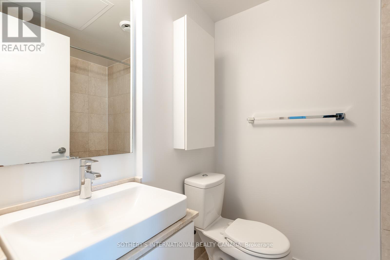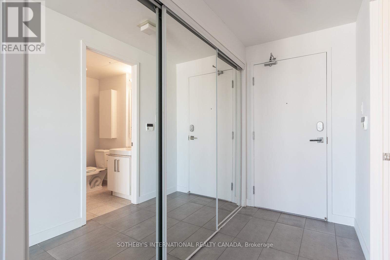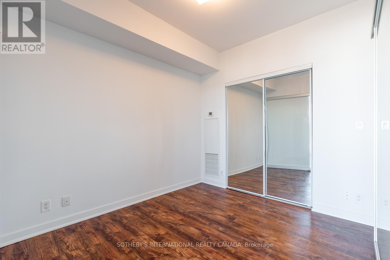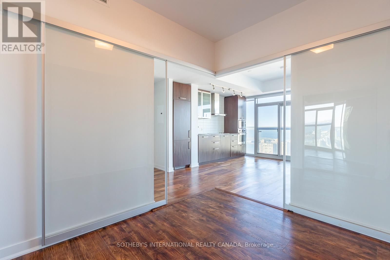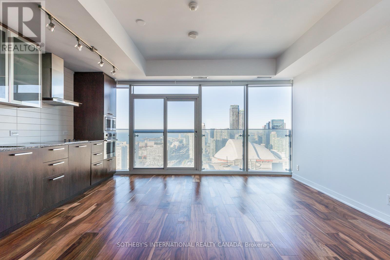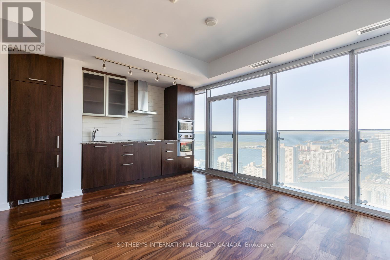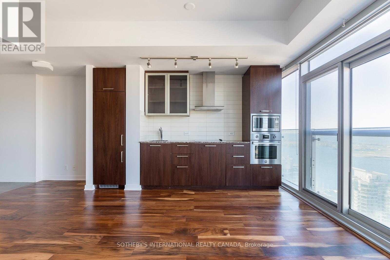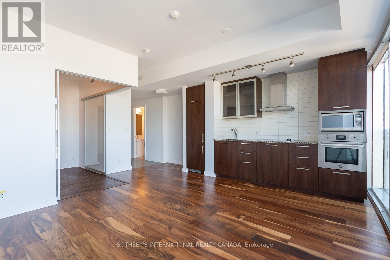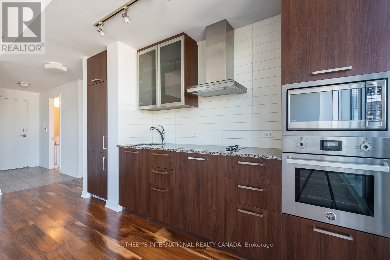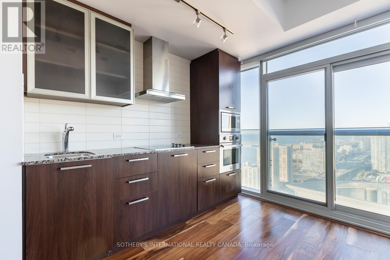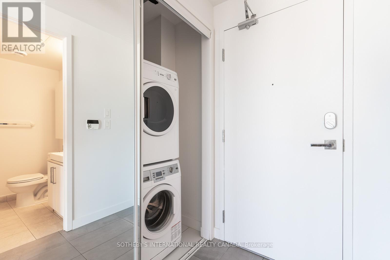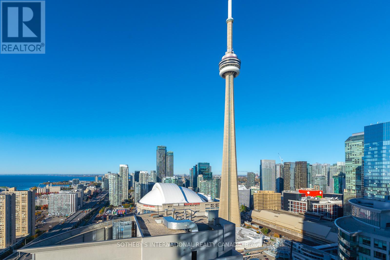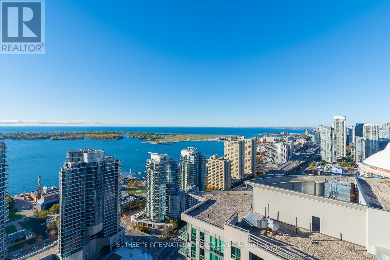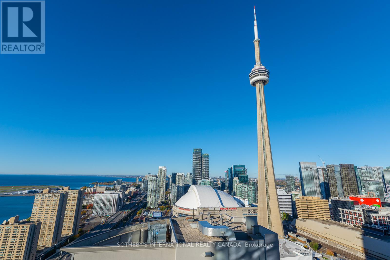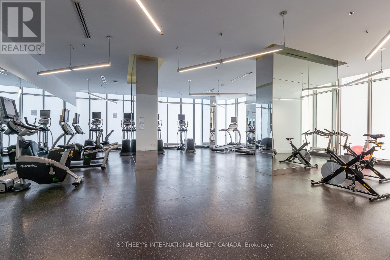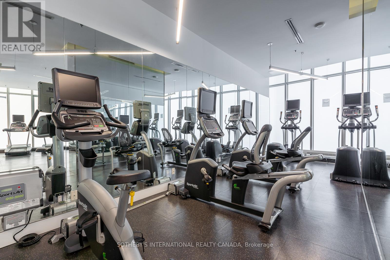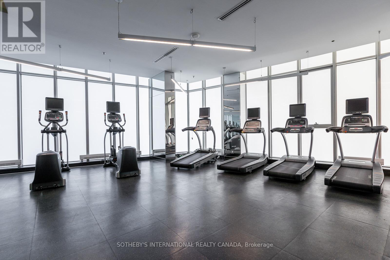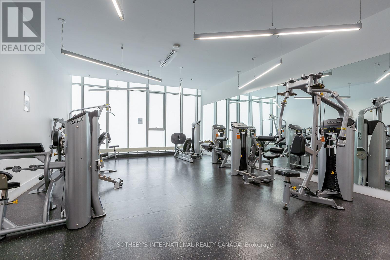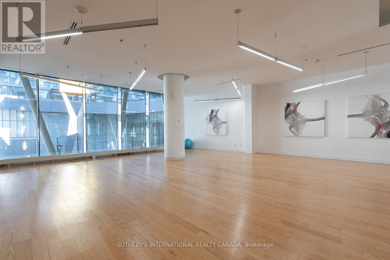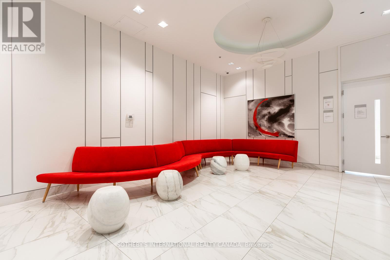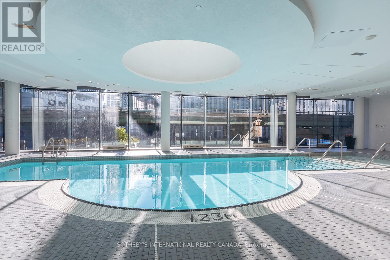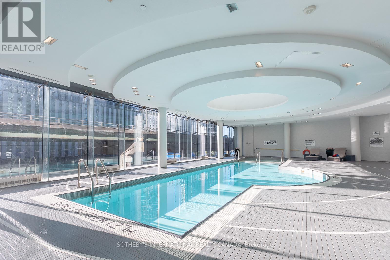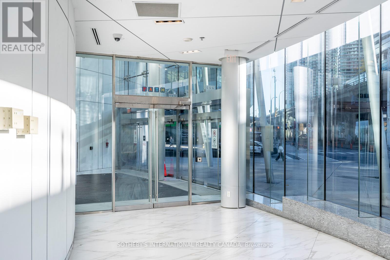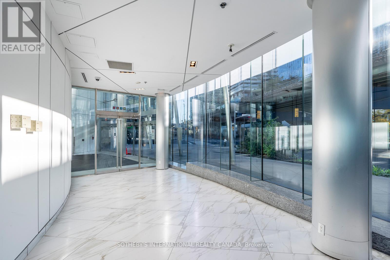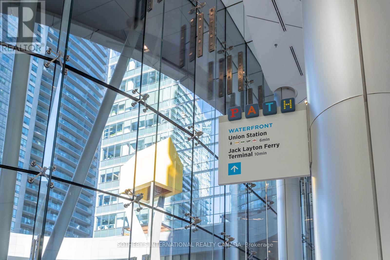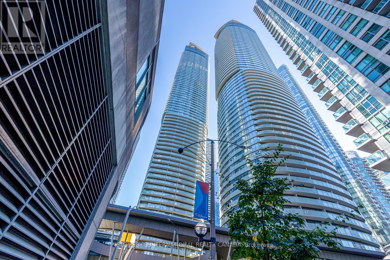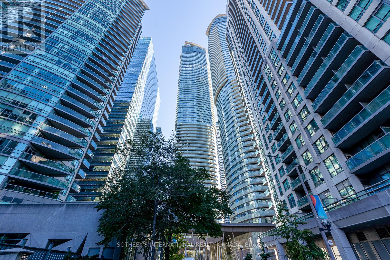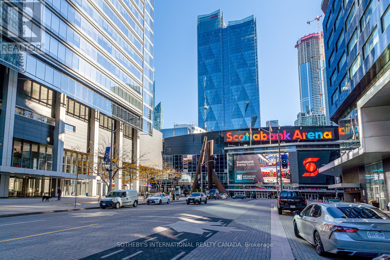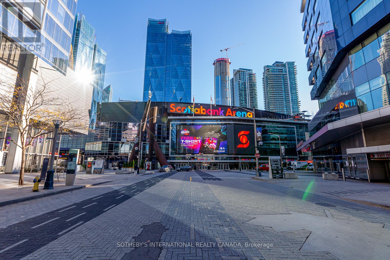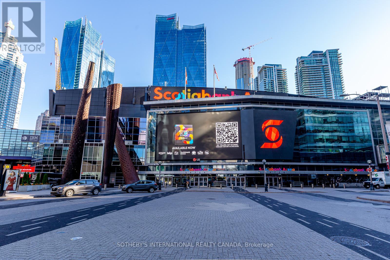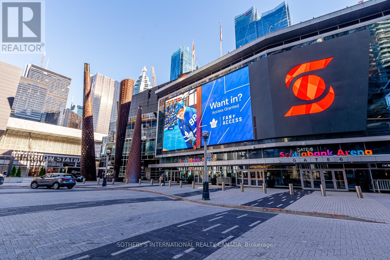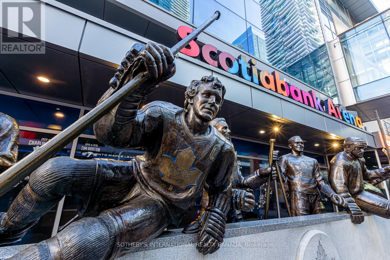3505 - 12 York Street Toronto, Ontario M5J 0A9
$530,000Maintenance, Heat, Common Area Maintenance, Water, Insurance
$446.07 Monthly
Maintenance, Heat, Common Area Maintenance, Water, Insurance
$446.07 MonthlyBeautiful 1 Bedroom + Study Suite at ICE Condos! High-floor unit featuring unobstructed panoramic lake and city views, including the iconic CN Tower. This 534 sq ft suite offers a smart, functional layout with no wasted space and has been freshly painted throughout - move-in ready! Open-concept living and dining area with floor-to-ceiling windows, modern kitchen with built-in appliances, and a versatile study area ideal for remote work. Enjoy world-class amenities including 24/7 concierge, fitness centre, yoga studio, indoor pool, jacuzzi, sauna, party room, theatre, business centre, lounge areas, and children's playroom. Steps to Harbourfront, CN Tower, Rogers Centre, Ripley's Aquarium, Love Park, and top restaurants. Direct access to the PATH, Union Station, Scotiabank Arena, Maple Leaf Square, Longo's, and Starbucks. Short-term rental friendly, offering exceptional investment potential and flexibility for modern urban living. (id:24801)
Property Details
| MLS® Number | C12491418 |
| Property Type | Single Family |
| Community Name | Waterfront Communities C1 |
| Amenities Near By | Marina, Park, Public Transit, Schools |
| Community Features | Pets Allowed With Restrictions, Community Centre |
| Features | Balcony |
| Pool Type | Indoor Pool |
| View Type | Lake View |
Building
| Bathroom Total | 1 |
| Bedrooms Above Ground | 1 |
| Bedrooms Total | 1 |
| Amenities | Security/concierge, Exercise Centre, Party Room, Sauna, Storage - Locker |
| Appliances | Dishwasher, Dryer, Microwave, Hood Fan, Stove, Washer, Refrigerator |
| Basement Type | None |
| Cooling Type | Central Air Conditioning |
| Exterior Finish | Concrete |
| Flooring Type | Laminate |
| Heating Fuel | Natural Gas |
| Heating Type | Coil Fan |
| Size Interior | 500 - 599 Ft2 |
| Type | Apartment |
Parking
| No Garage |
Land
| Acreage | No |
| Land Amenities | Marina, Park, Public Transit, Schools |
Rooms
| Level | Type | Length | Width | Dimensions |
|---|---|---|---|---|
| Flat | Foyer | 2.28 m | 1.22 m | 2.28 m x 1.22 m |
| Flat | Living Room | 4.41 m | 4.01 m | 4.41 m x 4.01 m |
| Flat | Dining Room | 4.41 m | 4.01 m | 4.41 m x 4.01 m |
| Flat | Kitchen | 4.41 m | 4.01 m | 4.41 m x 4.01 m |
| Flat | Study | 4.41 m | 4.01 m | 4.41 m x 4.01 m |
| Flat | Bedroom | 3.04 m | 2.82 m | 3.04 m x 2.82 m |
Contact Us
Contact us for more information
Alex Pino
Broker
www.yourhomeintoronto.com/
1867 Yonge Street Ste 100
Toronto, Ontario M4S 1Y5
(416) 960-9995
(416) 960-3222
www.sothebysrealty.ca/
Frank Farhangi
Broker
www.sothebysrealty.ca/
twitter.com/frankfarhangi
www.linkedin.com/in/frankfarhangi
1867 Yonge Street Ste 100
Toronto, Ontario M4S 1Y5
(416) 960-9995
(416) 960-3222
www.sothebysrealty.ca/


