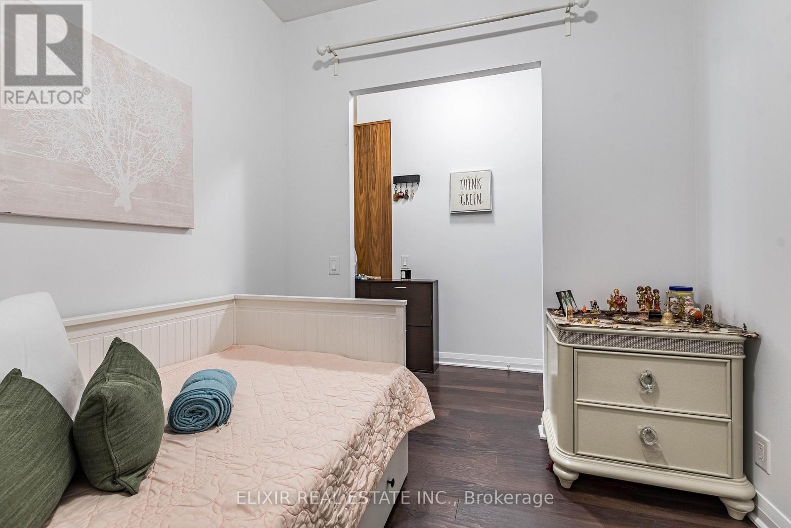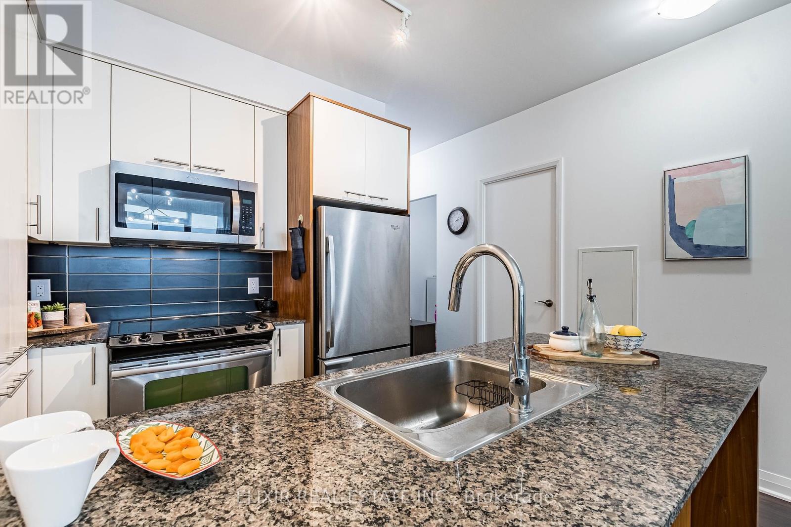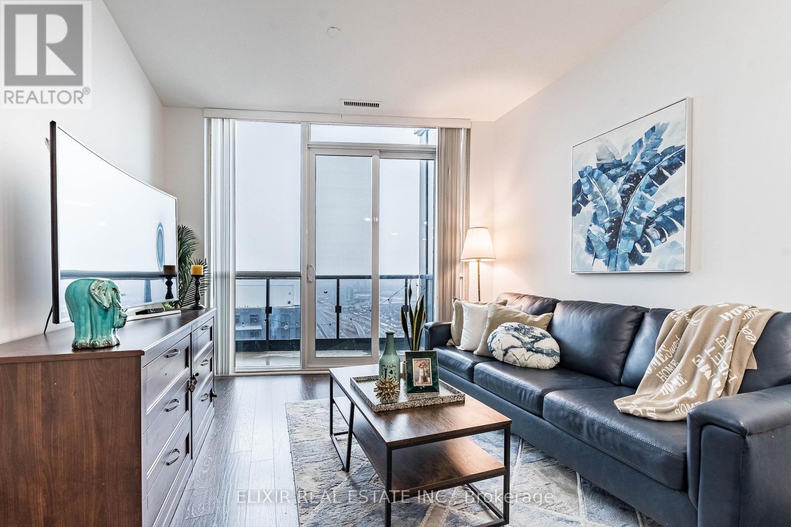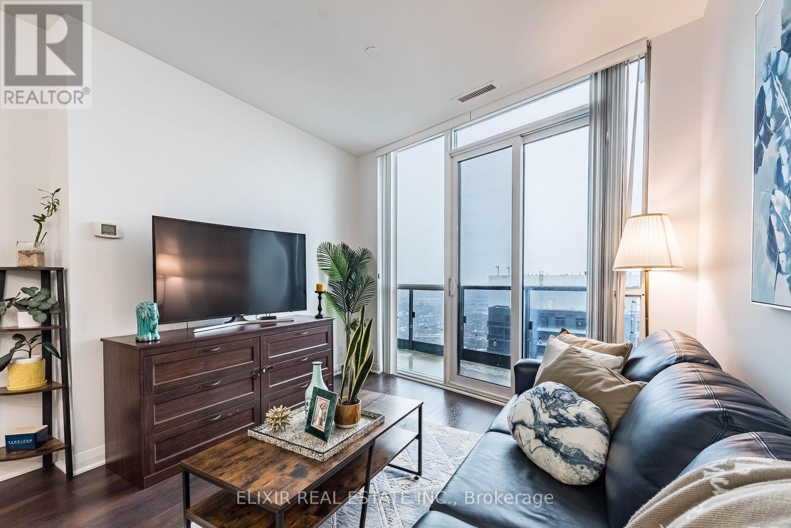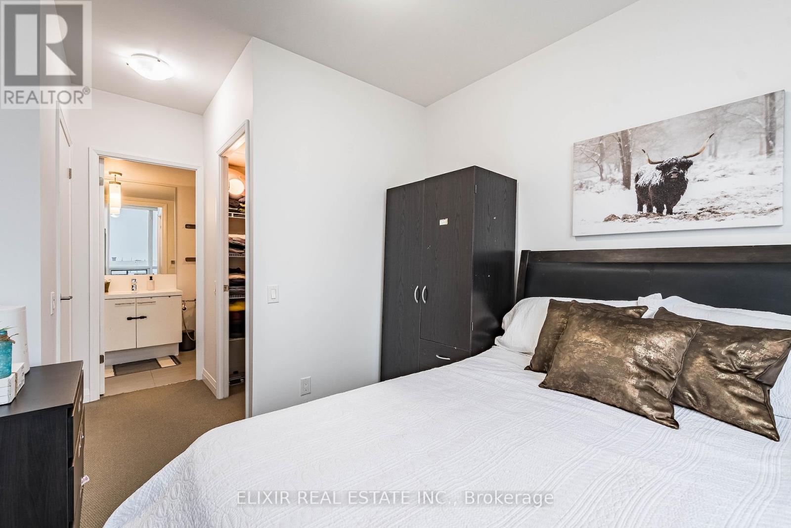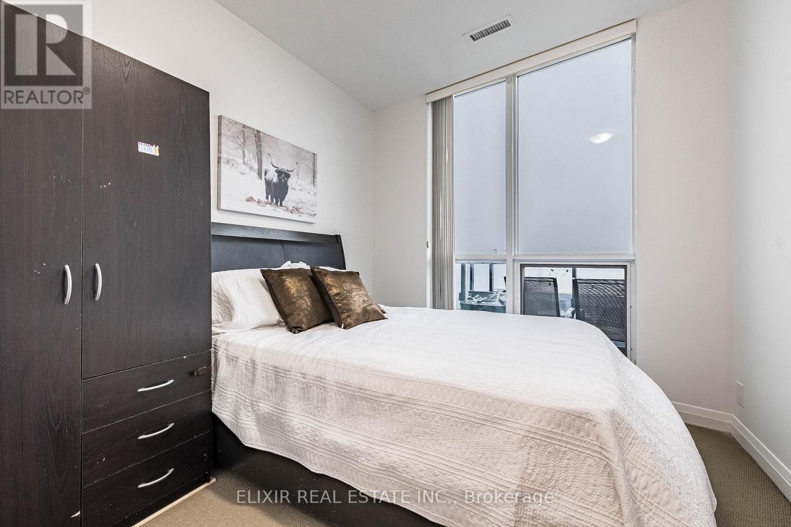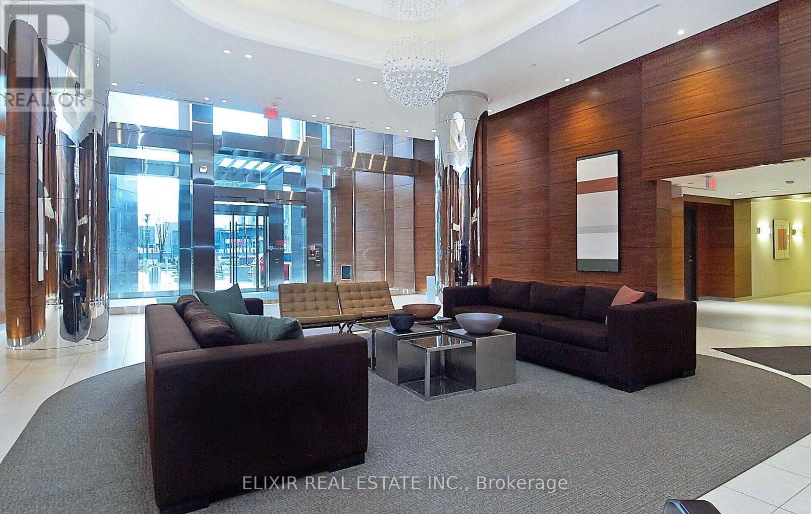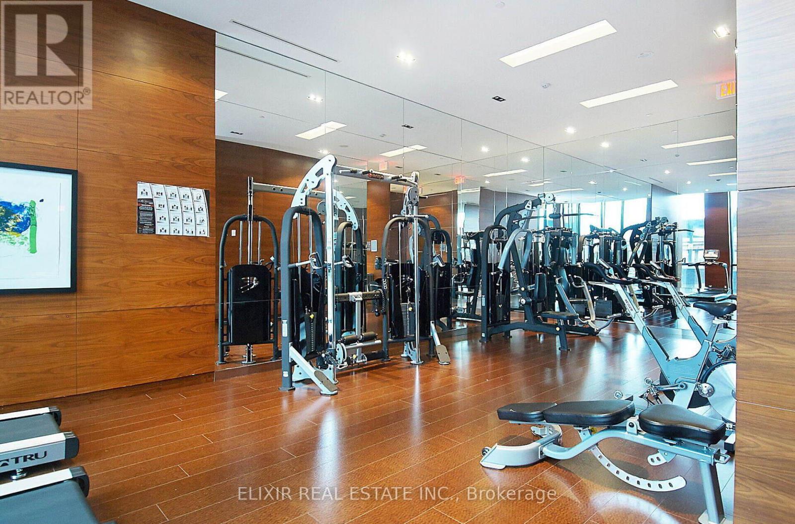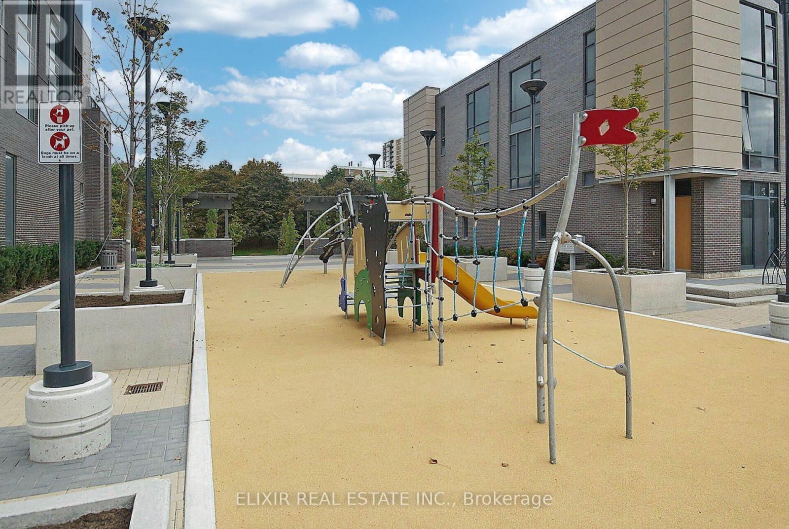3504 - 5 Valhalla Inn Road Toronto, Ontario M9B 0B1
$539,900Maintenance, Common Area Maintenance, Heat, Insurance, Parking, Water
$605.23 Monthly
Maintenance, Common Area Maintenance, Heat, Insurance, Parking, Water
$605.23 MonthlyDiscover luxury in this spectacular south-facing penthouse, the largest 1plus Den in Thunderbird Condos. This bright, spacious unit boasts a functional layout with a versatile den ideal for a second bedroom or office. Features include a large balcony with clear southern views, a modern kitchen with stainless steel appliances, granite counters, and modern cabinetry. Elegant 9ft smooth ceilings throughout, and a primary bedroom with a walk-in closet and ensuite bath. Perfectly located with TTC and school bus at the doorstep, immediate access to Hwy 427/401/QEW/Gardiner, and minutes from downtown Toronto/Mississauga. Proximity to Pearson Airport, Kipling Subway/GO Station, schools, parks, hospitals, Sherway Gardens, and various amenities make this a must-see residence. Experience convenient living in this exceptional penthouse. **** EXTRAS **** Amenities: Party Room with a Kitchenette, Guest Suite, Boardroom, Yoga Studio, Internet Lounge, Indoor Pool, Games Room, Fitness Room, Gym, Sauna, Whirlpool, Outdoor Lounge, 24Hr Concierge, Shuttle Buses. (id:24801)
Property Details
| MLS® Number | W11935321 |
| Property Type | Single Family |
| Neigbourhood | Eatonville |
| Community Name | Islington-City Centre West |
| Community Features | Pet Restrictions |
| Features | Balcony |
| Parking Space Total | 1 |
Building
| Bathroom Total | 1 |
| Bedrooms Above Ground | 1 |
| Bedrooms Below Ground | 1 |
| Bedrooms Total | 2 |
| Appliances | Dishwasher, Dryer, Microwave, Refrigerator, Stove, Washer, Window Coverings |
| Cooling Type | Central Air Conditioning |
| Exterior Finish | Brick |
| Flooring Type | Laminate, Carpeted |
| Foundation Type | Concrete |
| Heating Fuel | Natural Gas |
| Heating Type | Forced Air |
| Size Interior | 600 - 699 Ft2 |
| Type | Apartment |
Parking
| Underground |
Land
| Acreage | No |
Rooms
| Level | Type | Length | Width | Dimensions |
|---|---|---|---|---|
| Ground Level | Living Room | 5.3 m | 3.5 m | 5.3 m x 3.5 m |
| Ground Level | Dining Room | 5.3 m | 3.5 m | 5.3 m x 3.5 m |
| Ground Level | Kitchen | 2.43 m | 1.95 m | 2.43 m x 1.95 m |
| Ground Level | Primary Bedroom | 3.25 m | 2.89 m | 3.25 m x 2.89 m |
| Ground Level | Den | 2.59 m | 2.43 m | 2.59 m x 2.43 m |
Contact Us
Contact us for more information
Mudit Mehta
Broker of Record
www.youtube.com/embed/0khKsZy1dOU
www.elixirrealestate.ca/
www.facebook.com/mudit.elixir/
www.linkedin.com/in/muditelixir
1065 Canadian Place #207
Mississauga, Ontario L4W 0C2
(416) 816-6001
(416) 352-7547
www.elixirrealestate.ca/
Ravi Singh Godara
Broker
(905) 226-7284
ravigodara.ca/
www.facebook.com/RealtorRaviGodara
1065 Canadian Place #207
Mississauga, Ontario L4W 0C2
(416) 816-6001
(416) 352-7547
www.elixirrealestate.ca/








