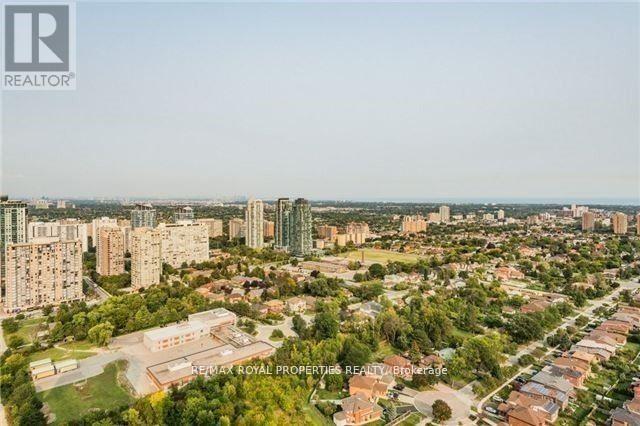3504 - 225 Webb Drive E Mississauga, Ontario L5B 3Y5
2 Bedroom
2 Bathroom
699.9943 - 798.9932 sqft
Central Air Conditioning
Forced Air
$2,750 Monthly
Unobstructed View of Toronto Waterfront Amazing Luxury Condo in the Heart of the City. Stunning Unit on Premium 35th Floor With Unique 10ft Ceilings, Windows & Balcony With Breath Taking View. Walkable to Sq 1 Mall and Art Centre & Celebration Sq., Library, Cinemas, Public Transit and Much More! This Building Has Hotel Like Amenities Like 24 Hr Concierge, Indoor Pool, Hot Tub, Spa, Gym. Yoga, & Pilates Room, T/v Room and Much Much More! (id:24801)
Property Details
| MLS® Number | W11907678 |
| Property Type | Single Family |
| Community Name | City Centre |
| CommunityFeatures | Pet Restrictions |
| Features | Balcony, Carpet Free |
| ParkingSpaceTotal | 1 |
Building
| BathroomTotal | 2 |
| BedroomsAboveGround | 1 |
| BedroomsBelowGround | 1 |
| BedroomsTotal | 2 |
| Amenities | Storage - Locker, Security/concierge |
| Appliances | Blinds, Dishwasher, Dryer, Microwave, Refrigerator, Stove, Washer |
| CoolingType | Central Air Conditioning |
| ExteriorFinish | Concrete |
| FlooringType | Laminate, Ceramic |
| HalfBathTotal | 1 |
| HeatingFuel | Natural Gas |
| HeatingType | Forced Air |
| SizeInterior | 699.9943 - 798.9932 Sqft |
| Type | Apartment |
Parking
| Underground |
Land
| Acreage | No |
Rooms
| Level | Type | Length | Width | Dimensions |
|---|---|---|---|---|
| Flat | Living Room | 4.5 m | 3.12 m | 4.5 m x 3.12 m |
| Flat | Dining Room | 4.5 m | 3.12 m | 4.5 m x 3.12 m |
| Flat | Kitchen | 2.7 m | 2.45 m | 2.7 m x 2.45 m |
| Flat | Primary Bedroom | 5.16 m | 2.97 m | 5.16 m x 2.97 m |
| Flat | Den | 2.45 m | 1.75 m | 2.45 m x 1.75 m |
Interested?
Contact us for more information
Ripduman Lamba
Broker
RE/MAX Royal Properties Realty
Alamgir Choudhry
Salesperson
RE/MAX Royal Properties Realty










