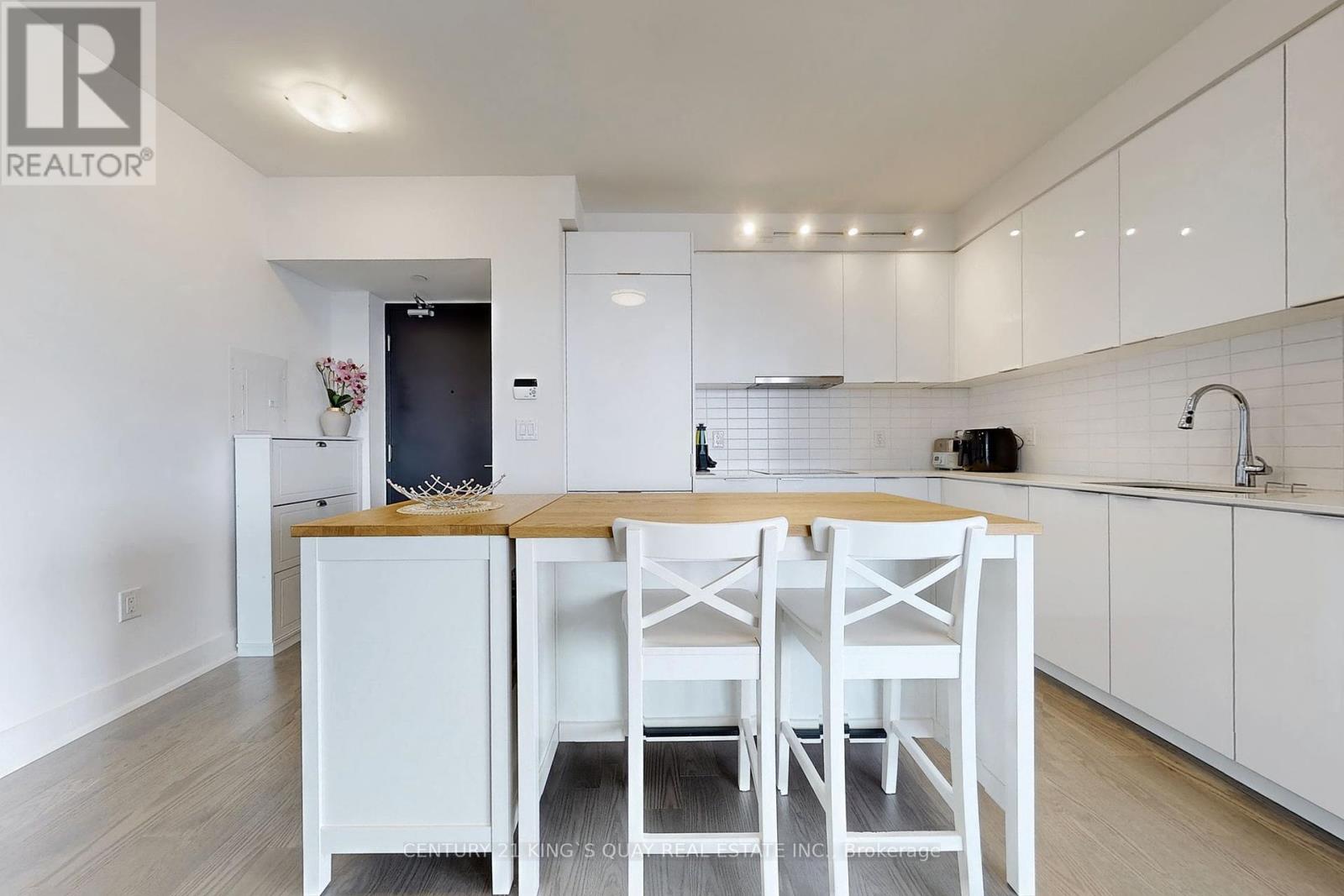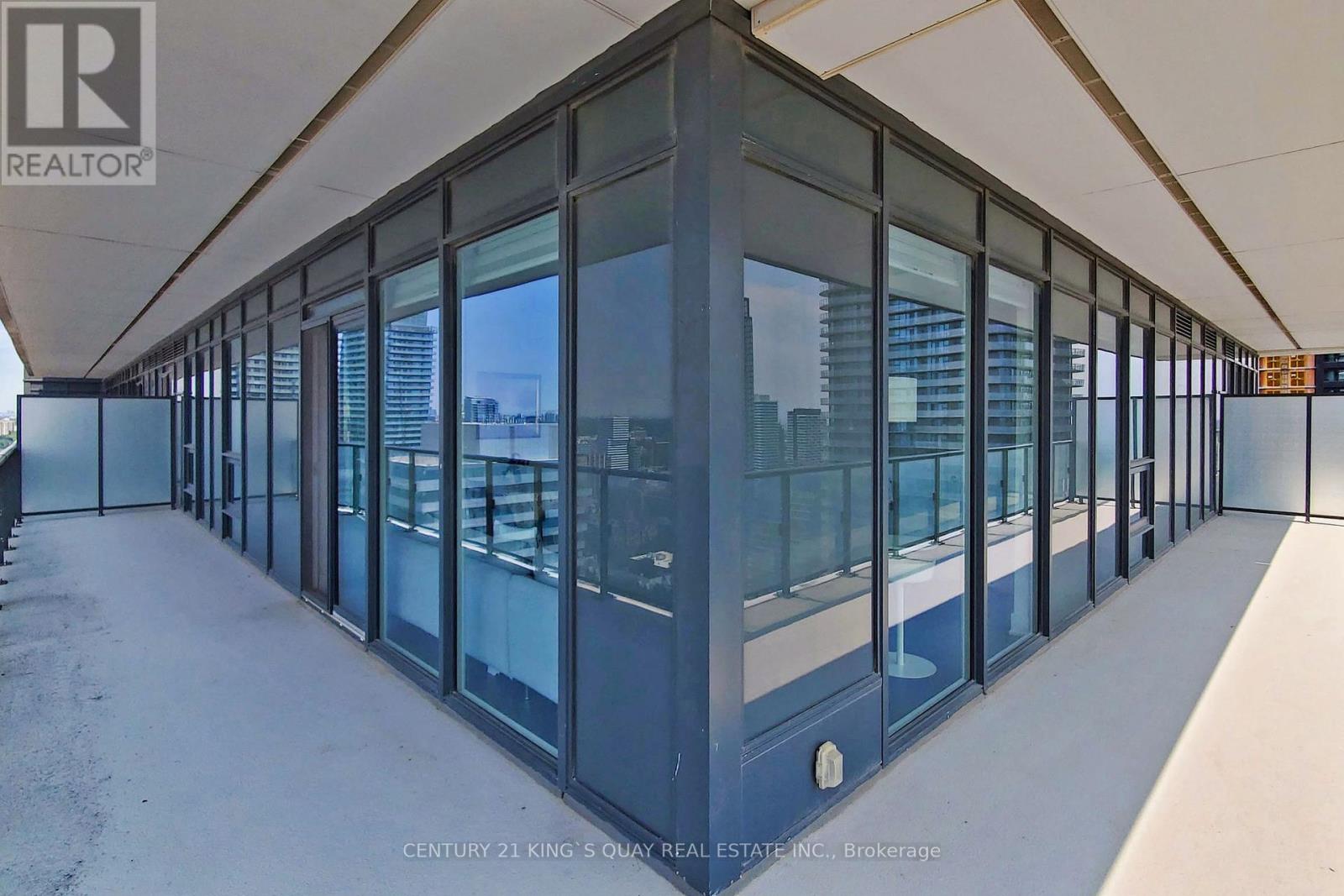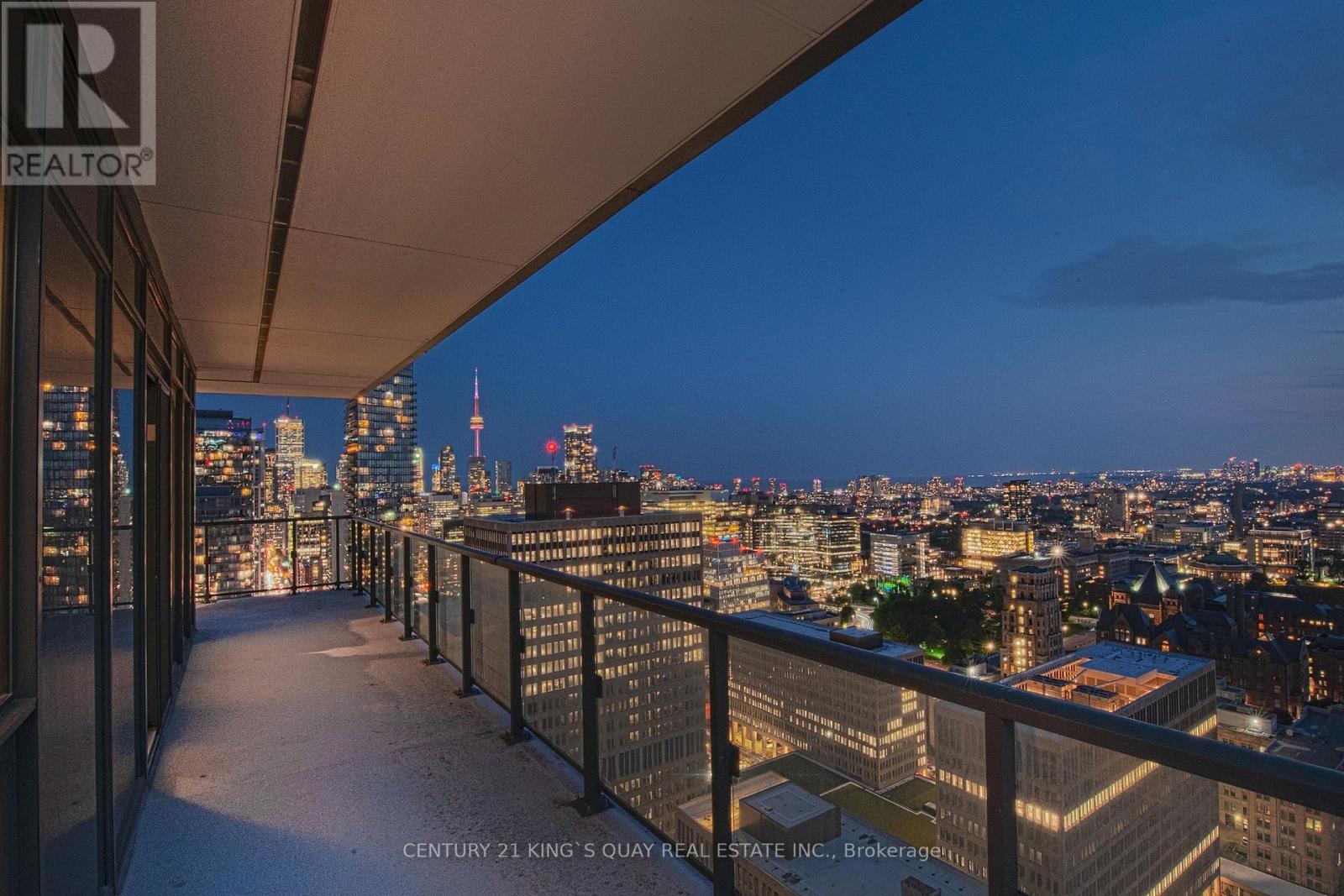3503 - 955 Bay Street Toronto, Ontario M5S 0C6
$1,698,000Maintenance, Heat, Common Area Maintenance, Insurance, Parking
$883.96 Monthly
Maintenance, Heat, Common Area Maintenance, Insurance, Parking
$883.96 MonthlyPrime Bay St, Sophisticated Downtown Core location. This 1111 sq ft .(base on builders plan) 3 bed rooms, 2 wash rooms unit brings you luxury and relax and enjoy your private unobstructed south/west view. Upgraded Kitchen Cabinetry, Build-in Fridge. Open Concept. Central Island, Shangri-La Blinders all the windows. Open balcony from North to West to South. Designated elevator to the floor. Steps from U of T, Wellesley Subway Station, Restaurants and more. **** EXTRAS **** One parking, Stainless steel Cook-top, Dishwasher, Build-in Microwave and Oven. Wash and dryer. Some furniture is negotiable. (id:24801)
Property Details
| MLS® Number | C9240494 |
| Property Type | Single Family |
| Community Name | Bay Street Corridor |
| CommunityFeatures | Pet Restrictions |
| ParkingSpaceTotal | 1 |
Building
| BathroomTotal | 2 |
| BedroomsAboveGround | 3 |
| BedroomsTotal | 3 |
| CoolingType | Central Air Conditioning |
| ExteriorFinish | Concrete |
| FlooringType | Vinyl |
| HeatingFuel | Natural Gas |
| HeatingType | Forced Air |
| SizeInterior | 999.992 - 1198.9898 Sqft |
| Type | Apartment |
Parking
| Underground |
Land
| Acreage | No |
Rooms
| Level | Type | Length | Width | Dimensions |
|---|---|---|---|---|
| Flat | Kitchen | 3.41 m | 4.95 m | 3.41 m x 4.95 m |
| Flat | Living Room | 3.41 m | 4.95 m | 3.41 m x 4.95 m |
| Flat | Dining Room | 3.99 m | 4.9 m | 3.99 m x 4.9 m |
| Flat | Family Room | 3.99 m | 4.9 m | 3.99 m x 4.9 m |
| Flat | Primary Bedroom | 3.23 m | 3.04 m | 3.23 m x 3.04 m |
| Flat | Bedroom 2 | 3.53 m | 3.23 m | 3.53 m x 3.23 m |
| Flat | Bedroom 3 | 2.43 m | 3.16 m | 2.43 m x 3.16 m |
Interested?
Contact us for more information
Elaine Qin
Salesperson











































