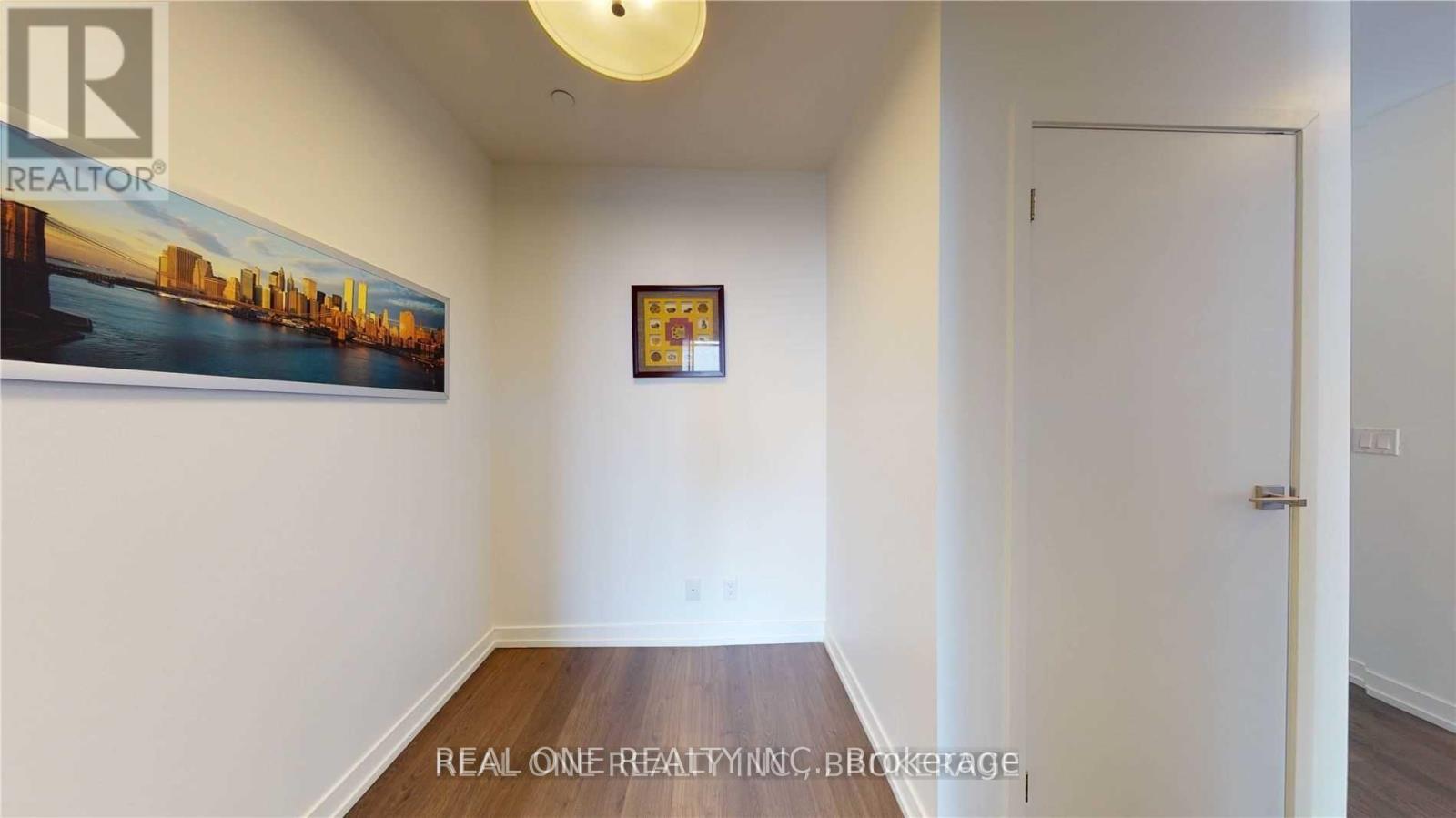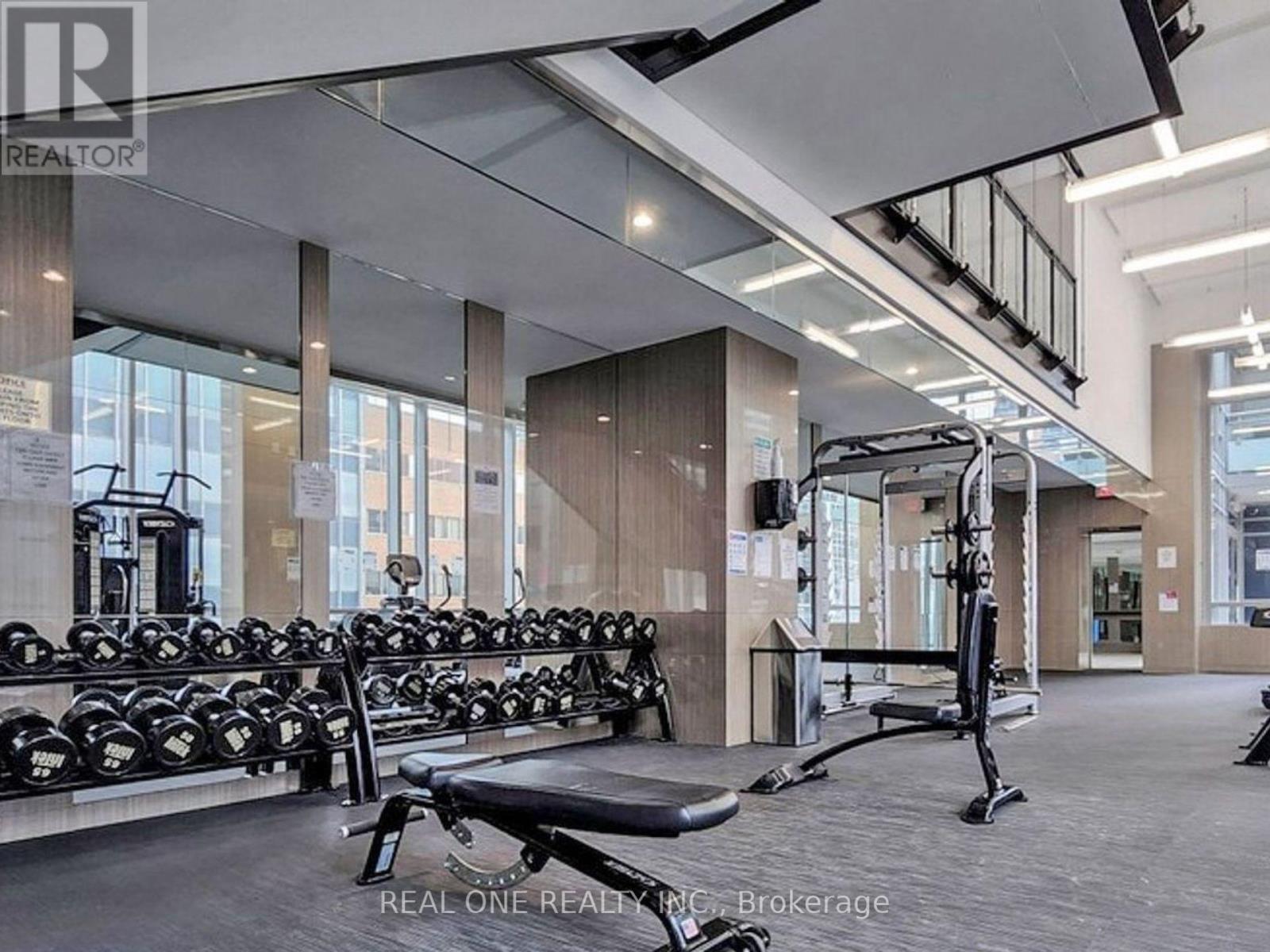3503 - 89 Dunfield Avenue Toronto, Ontario M4S 0A4
$750,000Maintenance, Common Area Maintenance, Heat, Insurance, Parking, Water
$695 Monthly
Maintenance, Common Area Maintenance, Heat, Insurance, Parking, Water
$695 MonthlyBeautiful Sun-Filled 1+1 Bed Unit In The Highly Sought After Madison Condos! This Spacious Unit Boasts An Open Concept Layout W/ Hardwood Flooring Throughout, Smooth 9' Ft Ceilings, A Gourmet Kitchen W/ S/S. Appl, A Large Bedroom W/Flr To Ceiling Windows & His/Her Closets. Den Is Perfect For Wfh Or as 2nd Bedroom. Amazing Amenities Incl: 24Hr Concierge, Indoor Pool, Hottub, Party Rm, Outdoor Lounge, Bbqs 2 Sty Gym & More! **** EXTRAS **** S/S Fridge, Stove, Dw, Mw, Stacked W/D, All Elfs & Window Coverings. 1 Parking & 1 Locker. Steps From Subway/Lrt, Direct Access To Lcbo And Loblaws, & A Short Walk To Shops And Restaurants! (id:24801)
Property Details
| MLS® Number | C11907682 |
| Property Type | Single Family |
| Community Name | Mount Pleasant West |
| CommunityFeatures | Pet Restrictions |
| Features | Balcony, Carpet Free |
| ParkingSpaceTotal | 1 |
| PoolType | Indoor Pool |
Building
| BathroomTotal | 1 |
| BedroomsAboveGround | 1 |
| BedroomsBelowGround | 1 |
| BedroomsTotal | 2 |
| Amenities | Security/concierge, Exercise Centre, Party Room, Storage - Locker |
| CoolingType | Central Air Conditioning |
| ExteriorFinish | Concrete |
| FlooringType | Hardwood |
| HeatingFuel | Natural Gas |
| HeatingType | Forced Air |
| SizeInterior | 499.9955 - 598.9955 Sqft |
| Type | Apartment |
Parking
| Underground |
Land
| Acreage | No |
Rooms
| Level | Type | Length | Width | Dimensions |
|---|---|---|---|---|
| Flat | Kitchen | 5.51 m | 3.1 m | 5.51 m x 3.1 m |
| Flat | Living Room | 5.51 m | 3.1 m | 5.51 m x 3.1 m |
| Flat | Dining Room | 5.51 m | 3.1 m | 5.51 m x 3.1 m |
| Flat | Primary Bedroom | 3 m | 3 m | 3 m x 3 m |
| Flat | Den | 2 m | 1.8 m | 2 m x 1.8 m |
Interested?
Contact us for more information
Richard Wang
Salesperson
1660 North Service Rd E #103
Oakville, Ontario L6H 7G3






















