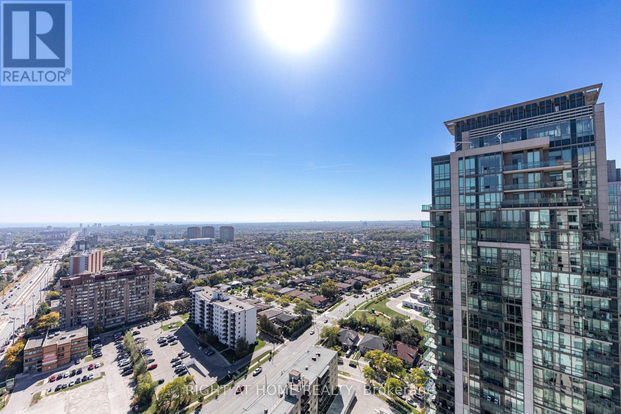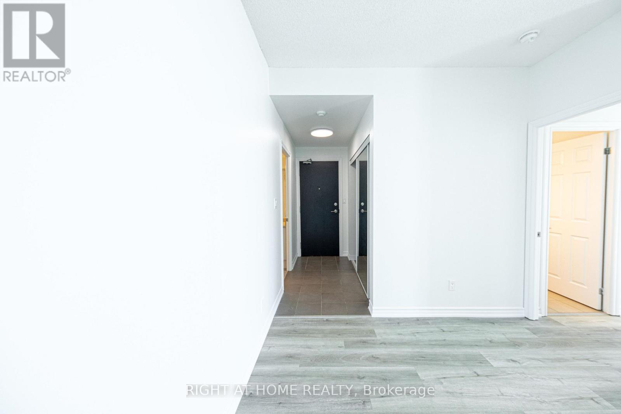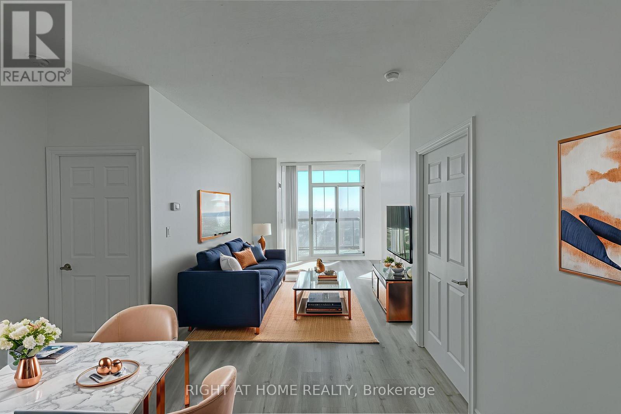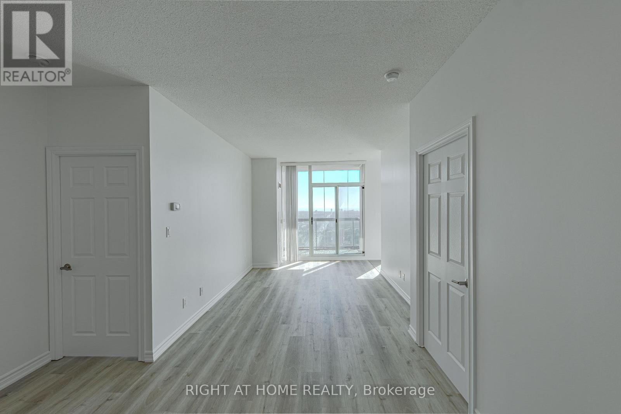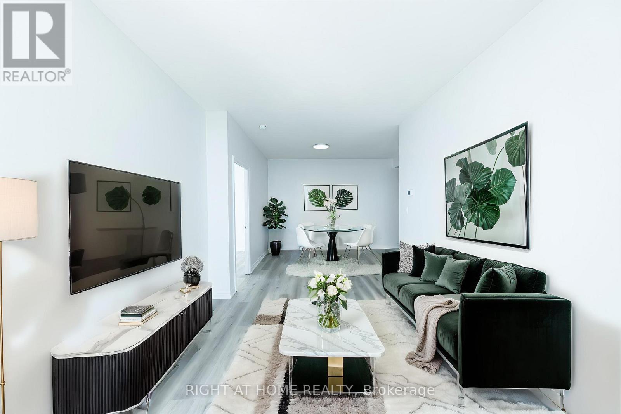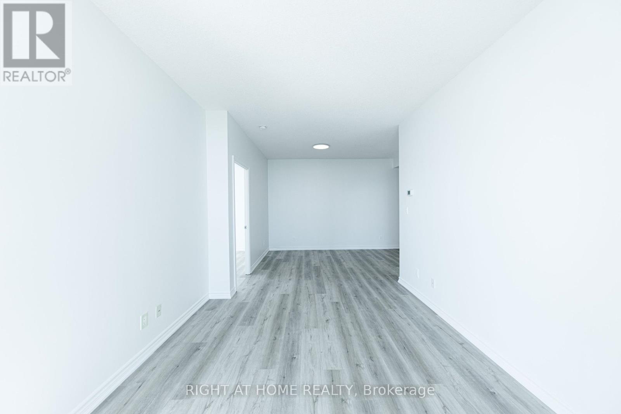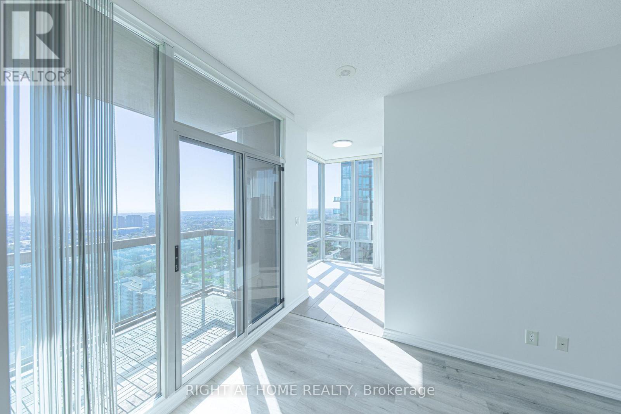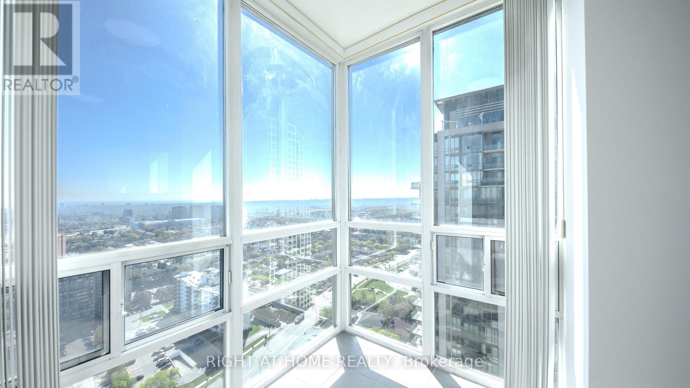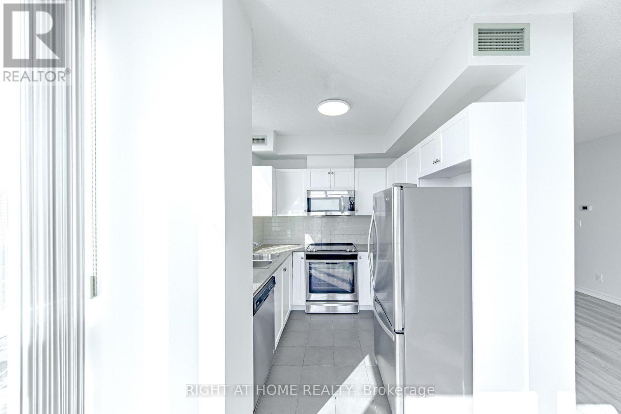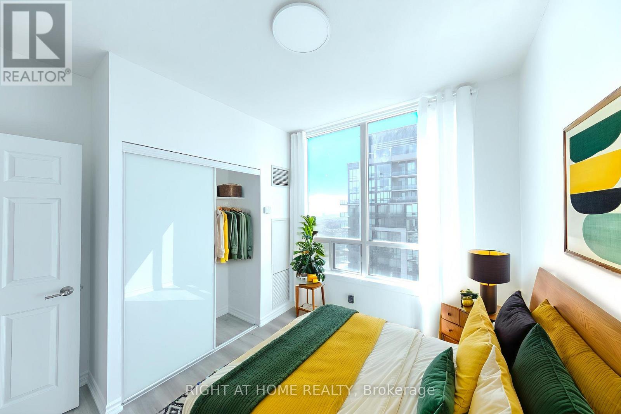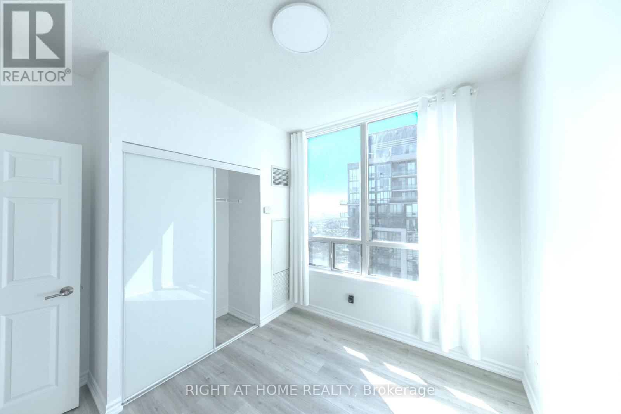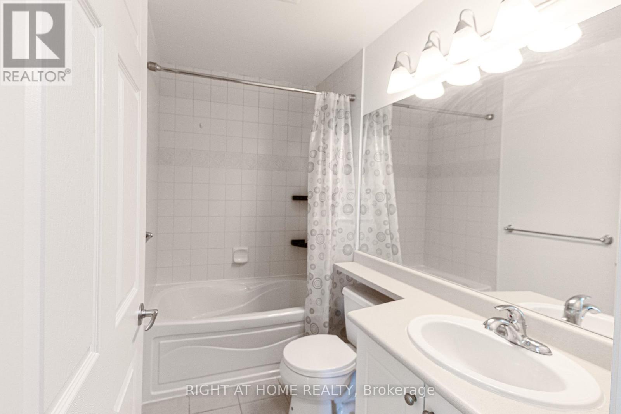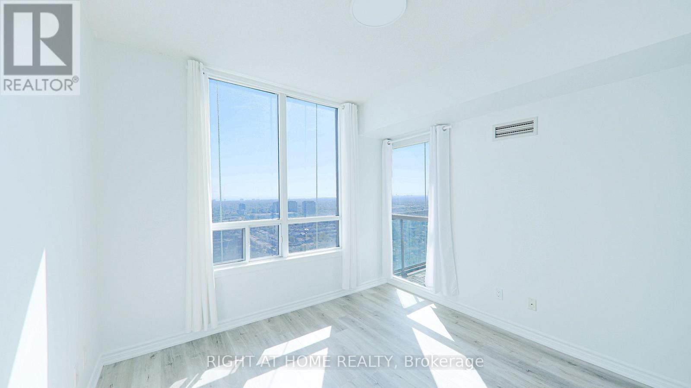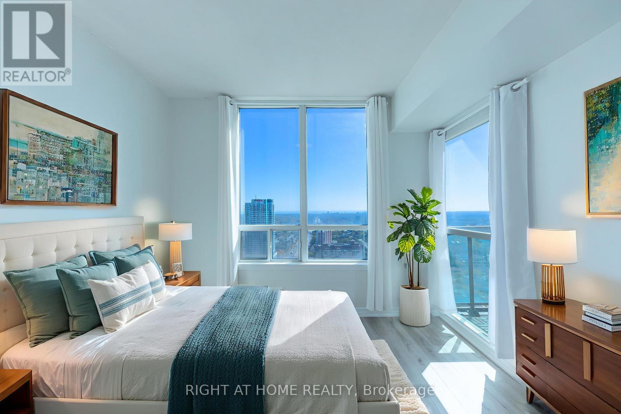3503 - 3504 Hurontario Street Mississauga, Ontario L5B 0B9
$2,900 Monthly
Recently Renovated! Stunning, sun-filled corner unit featuring one of the best layouts and views in the building! Enjoy breathtaking southwest exposure with panoramic views of the lake and CN Tower. This spacious 2-bedroom, 2-bathroom suite offers brand new vinyl flooring throughout and has been freshly painted, creating a stylish, modern, and move-in ready space. The open-concept layout with floor-to-ceiling windows fills every room with natural light.Located in a highly sought-after central area, just minutes from major highways, transit, schools, shopping, and all essential amenities. The building offers top-tier security and premium amenities including an indoor pool, fitness centre, party room, and more! Some photos have been virtually staged** (id:24801)
Property Details
| MLS® Number | W12454996 |
| Property Type | Single Family |
| Community Name | Fairview |
| Amenities Near By | Park, Public Transit |
| Community Features | Pets Not Allowed |
| Features | Balcony |
| Parking Space Total | 1 |
| Pool Type | Indoor Pool |
| View Type | View |
Building
| Bathroom Total | 2 |
| Bedrooms Above Ground | 2 |
| Bedrooms Total | 2 |
| Amenities | Security/concierge, Exercise Centre, Party Room, Visitor Parking, Storage - Locker |
| Basement Type | None |
| Cooling Type | Central Air Conditioning |
| Exterior Finish | Concrete |
| Flooring Type | Laminate |
| Heating Fuel | Natural Gas |
| Heating Type | Forced Air |
| Size Interior | 900 - 999 Ft2 |
| Type | Apartment |
Parking
| Underground | |
| Garage |
Land
| Acreage | No |
| Land Amenities | Park, Public Transit |
Rooms
| Level | Type | Length | Width | Dimensions |
|---|---|---|---|---|
| Ground Level | Living Room | 7.1 m | 3.05 m | 7.1 m x 3.05 m |
| Ground Level | Dining Room | 7.1 m | 3.05 m | 7.1 m x 3.05 m |
| Ground Level | Kitchen | 3.3 m | 2.5 m | 3.3 m x 2.5 m |
| Ground Level | Eating Area | 2.5 m | 1.89 m | 2.5 m x 1.89 m |
| Ground Level | Primary Bedroom | 4.12 m | 3.27 m | 4.12 m x 3.27 m |
| Ground Level | Bedroom 2 | 3.25 m | 2.77 m | 3.25 m x 2.77 m |
Contact Us
Contact us for more information
Soheil Talebi
Salesperson
(416) 890-1610
soldbybebe.ca/
www.linkedin.com/in/soheil-talebi/
1550 16th Avenue Bldg B Unit 3 & 4
Richmond Hill, Ontario L4B 3K9
(905) 695-7888
(905) 695-0900


