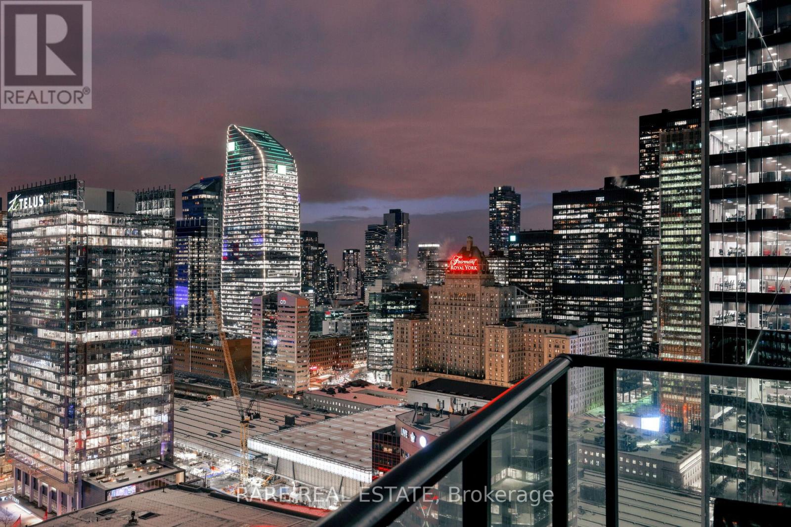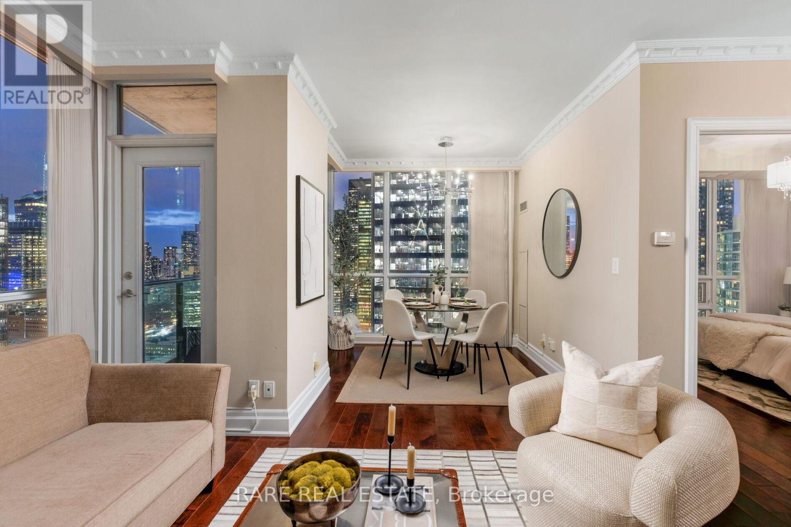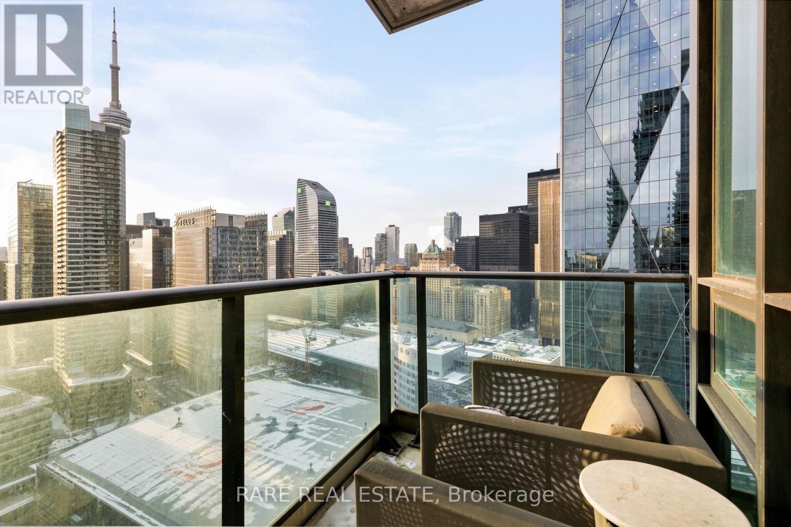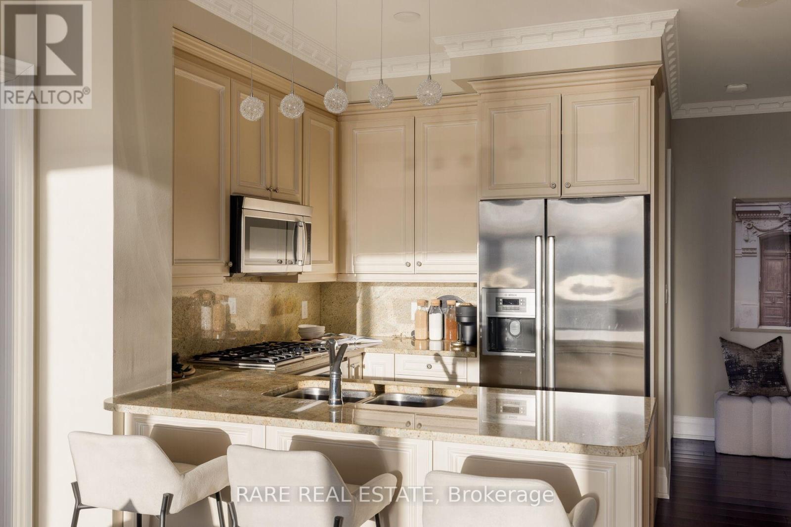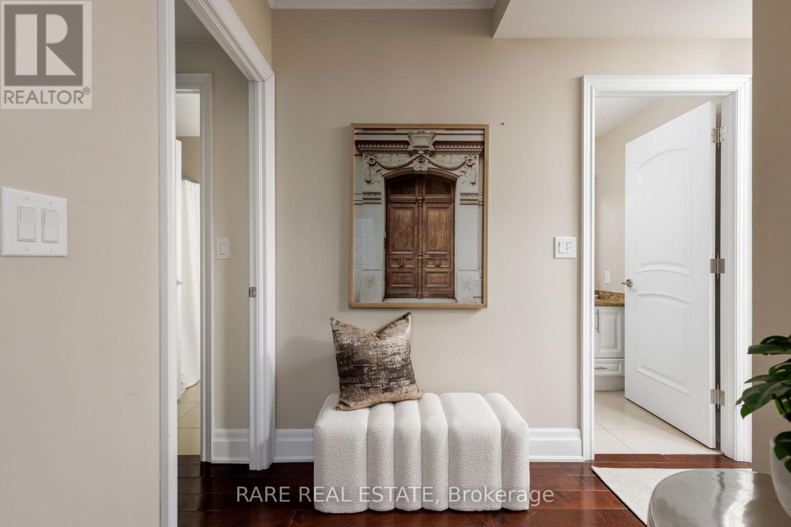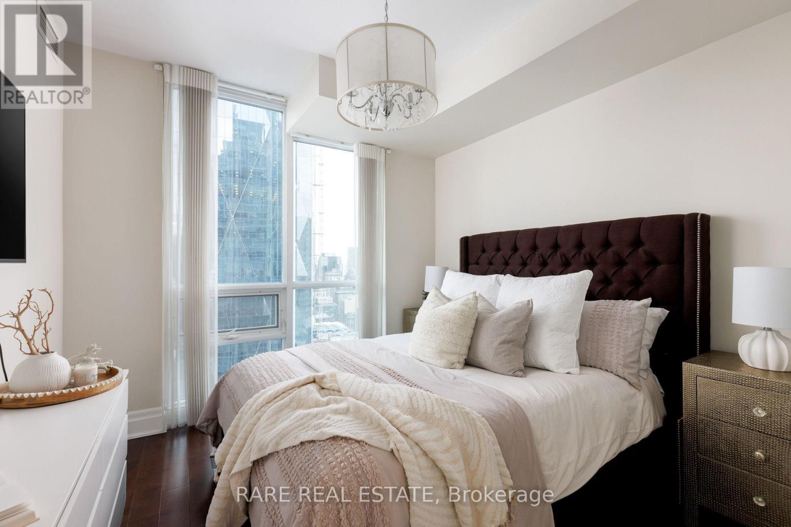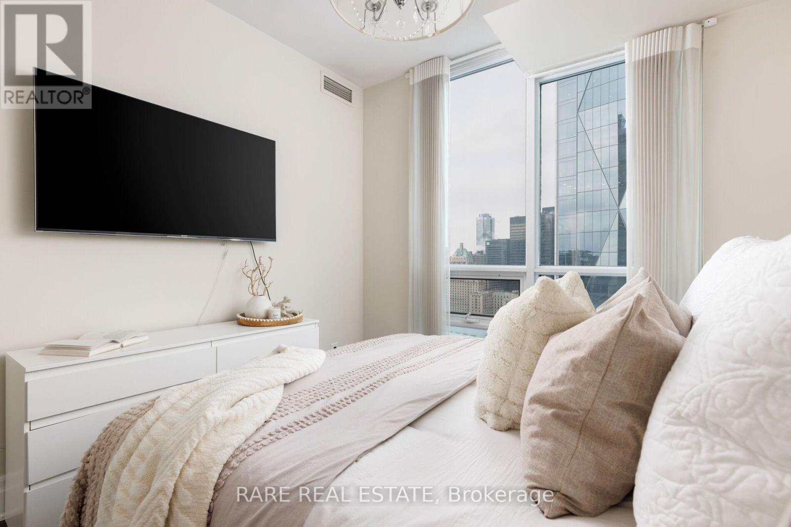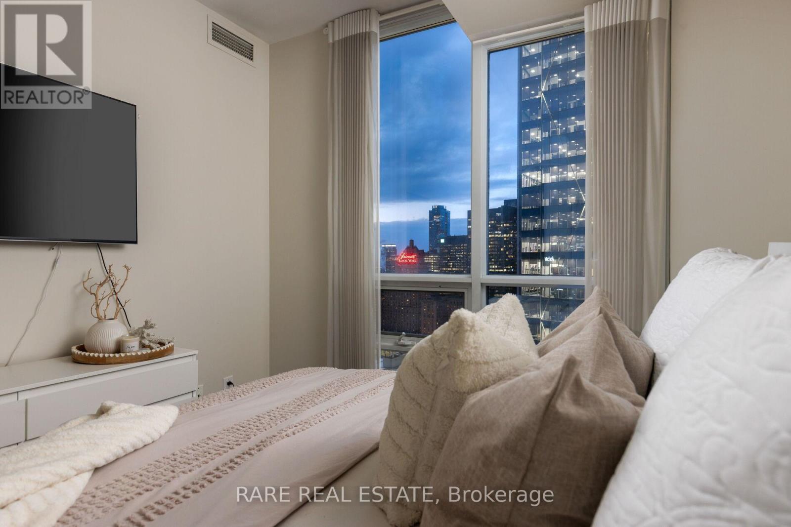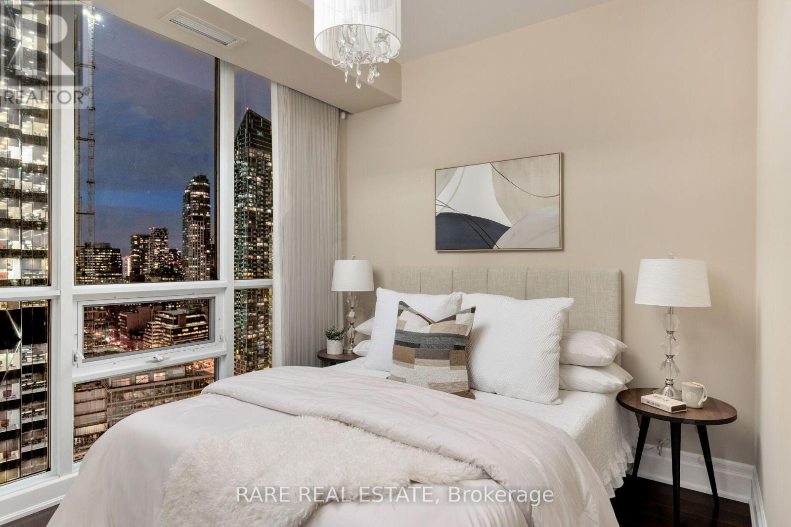3502 - 16 Harbour Street Toronto, Ontario M5J 2Z7
$929,900Maintenance, Heat, Water, Common Area Maintenance, Parking
$847.27 Monthly
Maintenance, Heat, Water, Common Area Maintenance, Parking
$847.27 MonthlySky high views at Pinnacle Centre's crown jewel - 16 Harbour St. 3502 offers stunning panoramic views in the highly sought-after Success Tower. The building is exceptionally managed by Del Property Management, featuring top-notch concierge and security services. Spanning over 900 sq.ft, this corner unit showcases floor-to-ceiling windows, functional U-shaped kitchen, and comes with a prime parking spot and storage locker. Suite 3502 provides sweeping, unobstructed city views that are impressive day or night. The functional layout is well-designed with no wasted space. Situated in an amazing downtown location with a 97 walk score, 100 transit score, and just a short walk to Union TTC station, Union GO, the waterfront, Scotiabank Arena, the financial district, and more. The building offers top-tier amenities such as a basketball court, tennis court, indoor pool, sauna, guest suites, an event room with a catering kitchen, meeting room, BBQ rooftop deck, kids' play areas, gym, and more. It's one of the finest condo communities in downtown Toronto. (id:24801)
Property Details
| MLS® Number | C11969830 |
| Property Type | Single Family |
| Community Name | Waterfront Communities C1 |
| Community Features | Pet Restrictions |
| Features | Balcony, In Suite Laundry |
| Parking Space Total | 1 |
| Structure | Tennis Court |
Building
| Bathroom Total | 2 |
| Bedrooms Above Ground | 2 |
| Bedrooms Below Ground | 1 |
| Bedrooms Total | 3 |
| Amenities | Exercise Centre, Security/concierge, Party Room, Storage - Locker |
| Appliances | Blinds, Dryer, Range, Washer |
| Cooling Type | Central Air Conditioning |
| Exterior Finish | Concrete |
| Fireplace Present | Yes |
| Flooring Type | Hardwood, Carpeted |
| Size Interior | 900 - 999 Ft2 |
| Type | Apartment |
Parking
| Underground |
Land
| Acreage | No |
Rooms
| Level | Type | Length | Width | Dimensions |
|---|---|---|---|---|
| Main Level | Living Room | 3.58 m | 3.17 m | 3.58 m x 3.17 m |
| Main Level | Dining Room | 3.58 m | 3.17 m | 3.58 m x 3.17 m |
| Main Level | Kitchen | 2.69 m | 3.45 m | 2.69 m x 3.45 m |
| Main Level | Den | 2.91 m | 2.88 m | 2.91 m x 2.88 m |
| Main Level | Primary Bedroom | 3.28 m | 3.24 m | 3.28 m x 3.24 m |
| Main Level | Bedroom 2 | 3.84 m | 2.9 m | 3.84 m x 2.9 m |
Contact Us
Contact us for more information
Riley Boyko
Salesperson
www.blackcardre.ca/
www.facebook.com/blackcardre
(416) 233-2071








