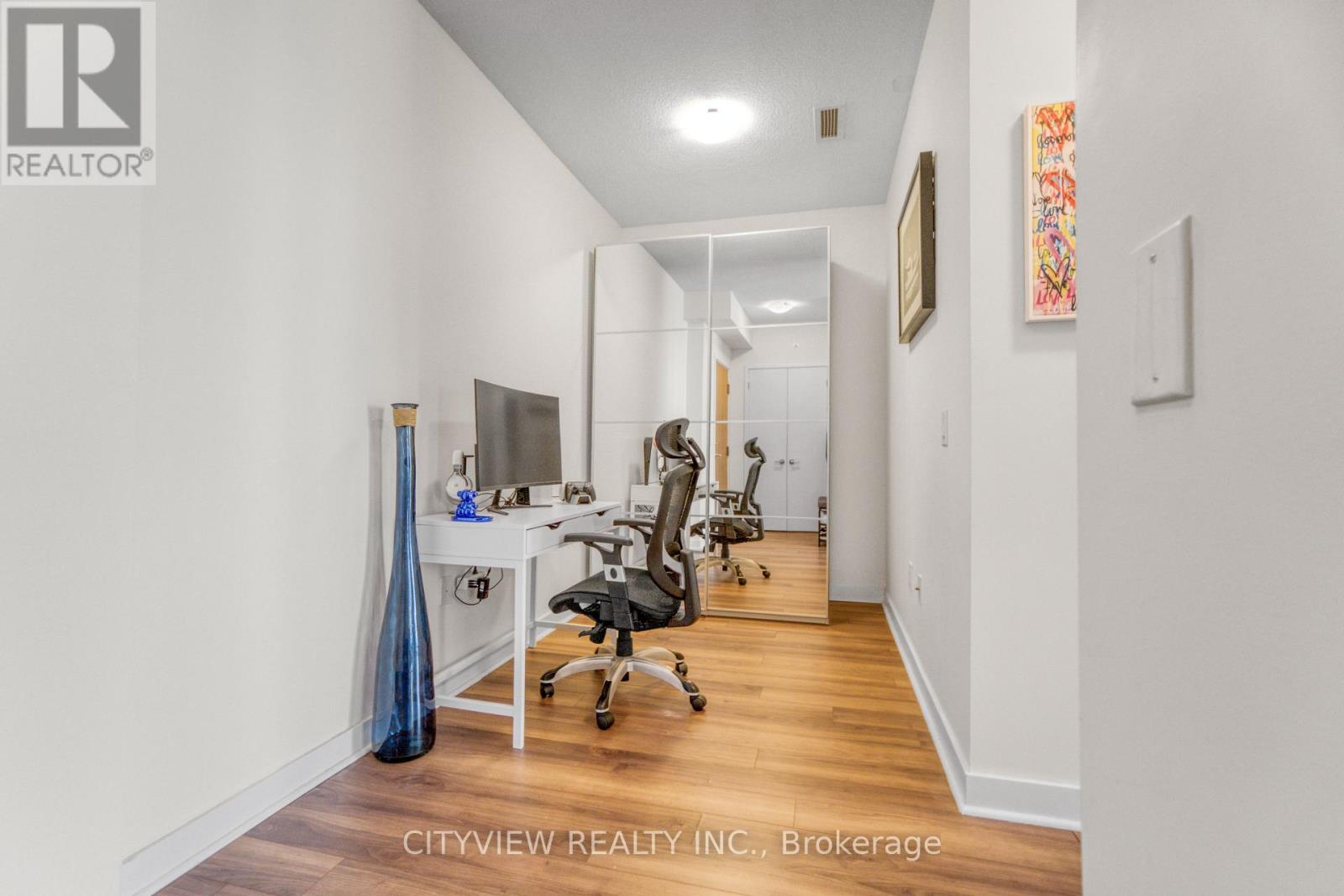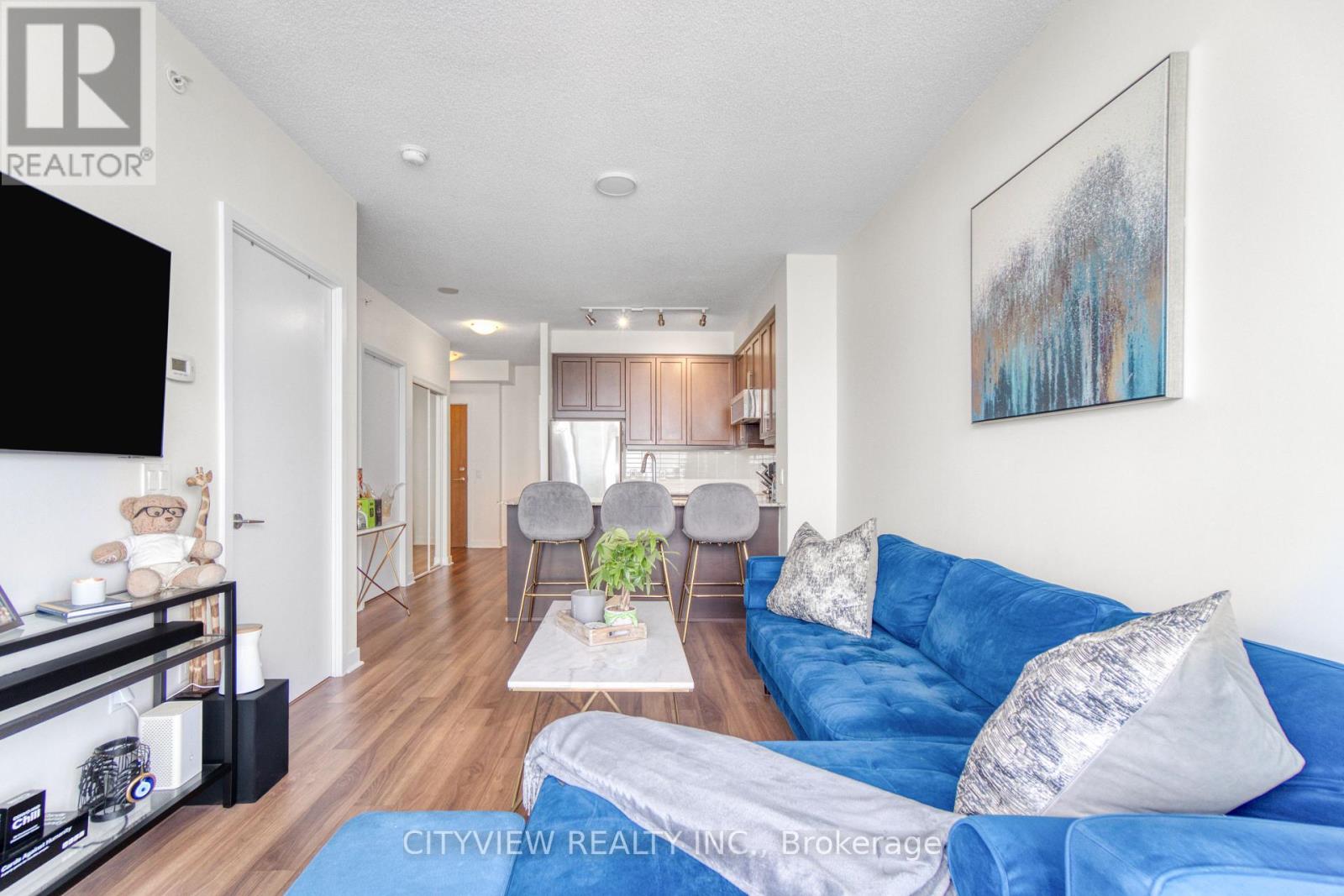3501 - 3975 Grand Park Drive Mississauga, Ontario L5B 0K4
$580,000Maintenance, Heat, Water, Common Area Maintenance, Insurance, Parking
$474.24 Monthly
Maintenance, Heat, Water, Common Area Maintenance, Insurance, Parking
$474.24 MonthlyImmaculate move in ready One plus Den Condo in the much sought after Grand Park 2 Tower in the heart of mississauga's downtown core. Unit features laminate flooring throughout open concept living/dining room walking out to an unobstructed South/West view of the lake. Modern kitchen with stainless steel appliances, granite counter tops and tile flooring with breakfast bar. Open Concept Den big enough for an office or to be converted into small bedroom. Spacious primary bedroom with his/hers mirrored closets with a 4pc ensuite with 2 entrances. Close to schools, transit, hospital, shopping & mor! Indoor saltwater pool, gym theatre room, party room, outdoor terrace w/ BBQ and much more. (id:24801)
Property Details
| MLS® Number | W11927474 |
| Property Type | Single Family |
| Community Name | City Centre |
| AmenitiesNearBy | Schools, Public Transit, Place Of Worship |
| CommunityFeatures | Pet Restrictions, Community Centre |
| Features | Balcony |
| ParkingSpaceTotal | 1 |
| PoolType | Indoor Pool |
Building
| BathroomTotal | 1 |
| BedroomsAboveGround | 1 |
| BedroomsBelowGround | 1 |
| BedroomsTotal | 2 |
| Amenities | Security/concierge, Exercise Centre, Party Room, Visitor Parking, Storage - Locker |
| Appliances | Dishwasher, Dryer, Microwave, Refrigerator, Stove, Washer, Window Coverings |
| CoolingType | Central Air Conditioning |
| ExteriorFinish | Concrete |
| FlooringType | Laminate |
| HeatingFuel | Natural Gas |
| HeatingType | Forced Air |
| SizeInterior | 599.9954 - 698.9943 Sqft |
| Type | Apartment |
Parking
| Underground |
Land
| Acreage | No |
| LandAmenities | Schools, Public Transit, Place Of Worship |
Rooms
| Level | Type | Length | Width | Dimensions |
|---|---|---|---|---|
| Flat | Living Room | 3.04 m | 4.29 m | 3.04 m x 4.29 m |
| Flat | Dining Room | 3.04 m | 4.29 m | 3.04 m x 4.29 m |
| Flat | Kitchen | 2.46 m | 2.46 m | 2.46 m x 2.46 m |
| Flat | Primary Bedroom | 3.04 m | 3.16 m | 3.04 m x 3.16 m |
| Flat | Den | 2.46 m | 1.92 m | 2.46 m x 1.92 m |
Interested?
Contact us for more information
Maher Dib
Salesperson
525 Curran Place
Mississauga, Ontario L5B 0H4
Moe Dib
Salesperson
525 Curran Place
Mississauga, Ontario L5B 0H4


































