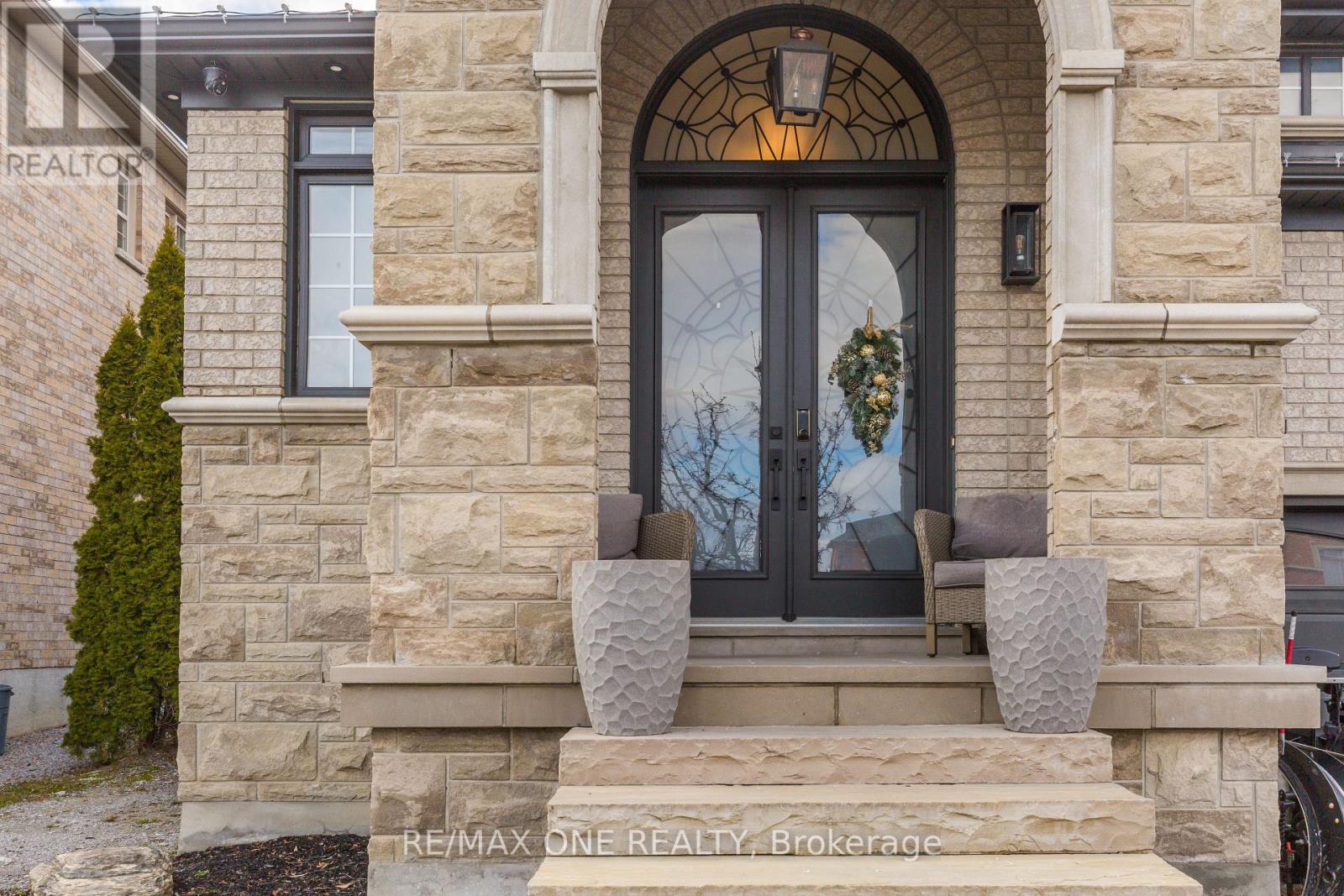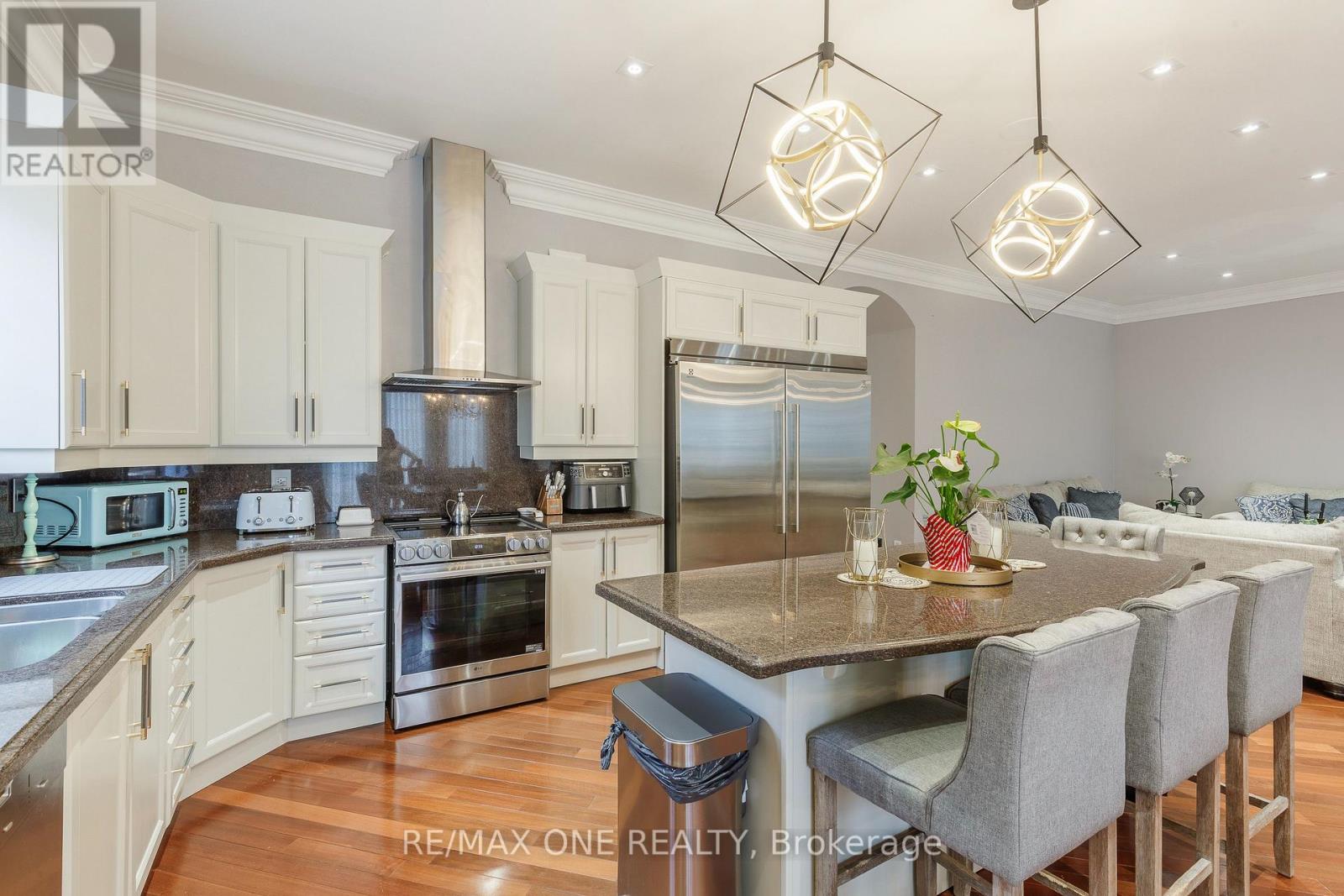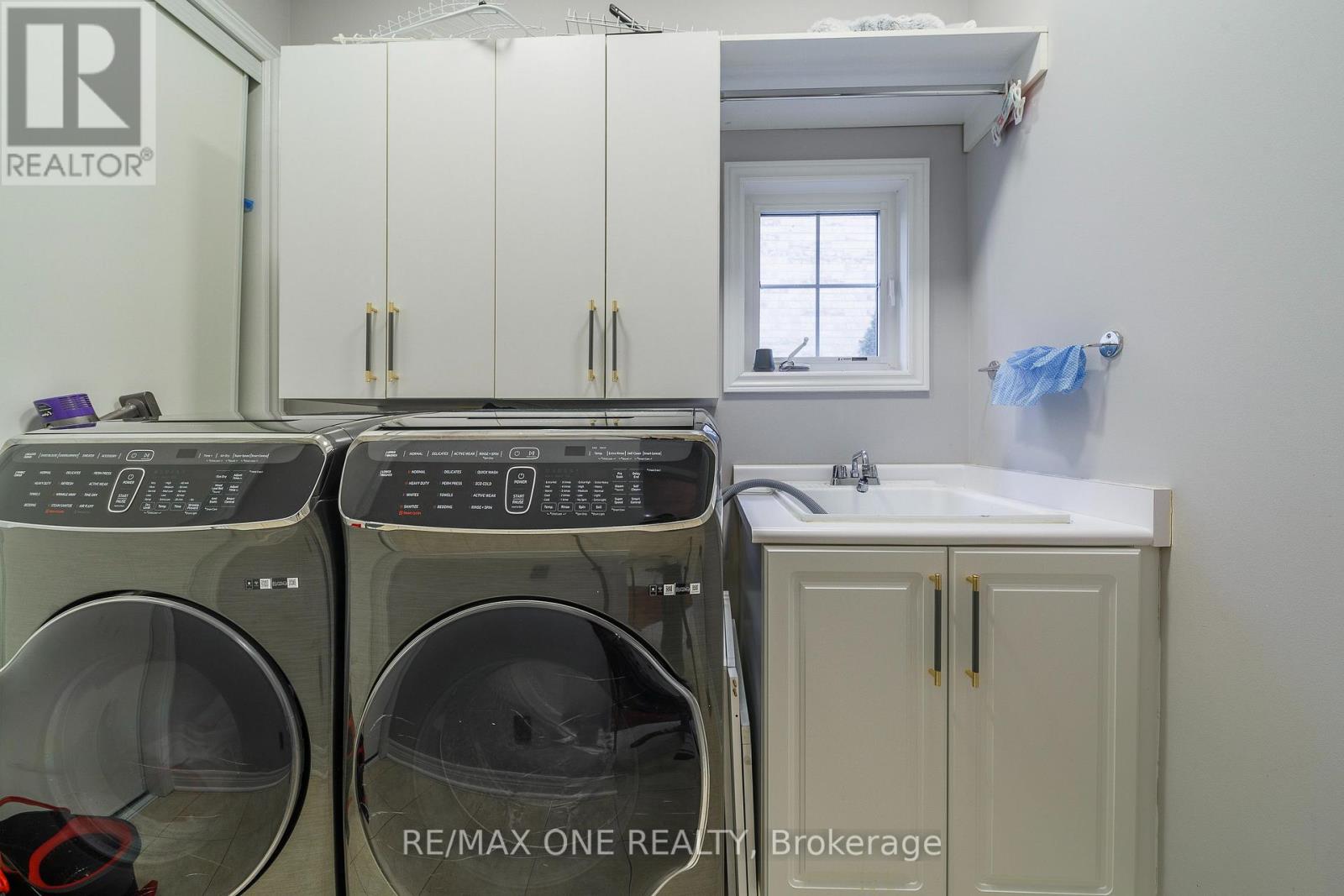350 Via Romano Boulevard Vaughan, Ontario L6A 0H6
$1,799,000
Welcome to LUXURY detached home in the heart of prestigious Patterson. Rarely Offered Stunning Family Home boasts nearly 4000 Sq.Ft of living space, including a beautifully finished basement. Enjoy 10' ceiling on the main floor and gorgeous open-concept family room overlooking very private backyard. The freshly finished and tastefully upgraded basement features a separate entrance, offering additional flexibility and convenience. 6 Reasons You Will Love This Home: 1) Enjoy An Open Concept Kitchen With High-End Stainless Steel Appliances & Centre Island 2) Spacious Living Room With Gas Fireplace & Open Concept Design 3) Expansive Primary Bedroom Upgraded With 6Pc Ensuite Bathroom Plus Custom Luxurious Closet Room 4) Professionally Finished Basement with the Upgraded Bathroom and laundry area 5) High-end surround sound system with in-ceiling speakers throughout the house 6) Backyard Oasis With the Almost Completed Pool, perfect for relaxation and entertainment. **** EXTRAS **** High-End Stainless Steel Appliances, Custom curtains, High-end surround sound system with in-ceiling speakers, Central Vacuum. (id:24801)
Open House
This property has open houses!
2:00 pm
Ends at:4:00 pm
Property Details
| MLS® Number | N11911380 |
| Property Type | Single Family |
| Community Name | Patterson |
| AmenitiesNearBy | Hospital, Park, Schools |
| CommunityFeatures | Community Centre |
| EquipmentType | Water Heater - Electric |
| Features | Carpet Free |
| ParkingSpaceTotal | 4 |
| PoolType | Inground Pool |
| RentalEquipmentType | Water Heater - Electric |
Building
| BathroomTotal | 4 |
| BedroomsAboveGround | 3 |
| BedroomsBelowGround | 2 |
| BedroomsTotal | 5 |
| Appliances | Garage Door Opener Remote(s), Central Vacuum, Water Heater, Refrigerator |
| ArchitecturalStyle | Bungalow |
| BasementDevelopment | Finished |
| BasementFeatures | Walk Out |
| BasementType | N/a (finished) |
| ConstructionStyleAttachment | Detached |
| CoolingType | Central Air Conditioning |
| ExteriorFinish | Brick, Stone |
| FireplacePresent | Yes |
| FlooringType | Hardwood, Vinyl |
| FoundationType | Concrete |
| HalfBathTotal | 1 |
| HeatingFuel | Natural Gas |
| HeatingType | Forced Air |
| StoriesTotal | 1 |
| Type | House |
| UtilityWater | Municipal Water |
Parking
| Attached Garage |
Land
| Acreage | No |
| FenceType | Fenced Yard |
| LandAmenities | Hospital, Park, Schools |
| Sewer | Sanitary Sewer |
| SizeDepth | 146 Ft ,5 In |
| SizeFrontage | 43 Ft ,4 In |
| SizeIrregular | 43.34 X 146.42 Ft |
| SizeTotalText | 43.34 X 146.42 Ft |
Rooms
| Level | Type | Length | Width | Dimensions |
|---|---|---|---|---|
| Basement | Bedroom 4 | 5.68 m | 3.96 m | 5.68 m x 3.96 m |
| Basement | Games Room | 7.03 m | 3.73 m | 7.03 m x 3.73 m |
| Basement | Recreational, Games Room | 9.32 m | 7.67 m | 9.32 m x 7.67 m |
| Main Level | Family Room | 7.62 m | 5.69 m | 7.62 m x 5.69 m |
| Main Level | Living Room | 7.62 m | 5.69 m | 7.62 m x 5.69 m |
| Main Level | Kitchen | 7.62 m | 7.32 m | 7.62 m x 7.32 m |
| Main Level | Dining Room | 7.62 m | 7.32 m | 7.62 m x 7.32 m |
| Main Level | Primary Bedroom | 5.88 m | 4.15 m | 5.88 m x 4.15 m |
| Main Level | Bedroom 2 | 4.82 m | 3.7 m | 4.82 m x 3.7 m |
| Main Level | Bedroom 3 | 4.15 m | 2.74 m | 4.15 m x 2.74 m |
https://www.realtor.ca/real-estate/27775131/350-via-romano-boulevard-vaughan-patterson-patterson
Interested?
Contact us for more information
Lina Mezheritsky
Salesperson
4610 Dufferin St Unit 209
Toronto, Ontario M3H 5S4








































