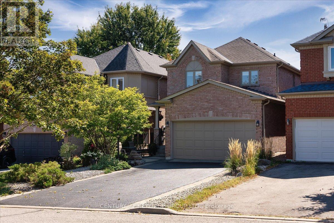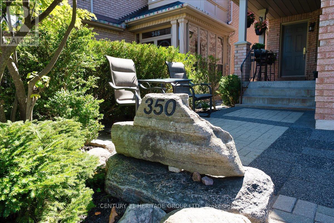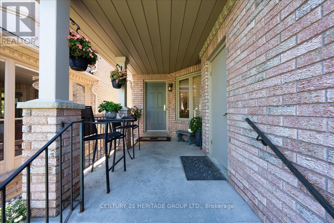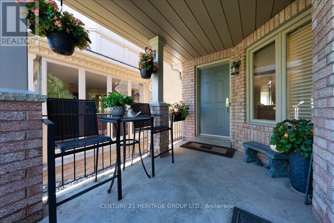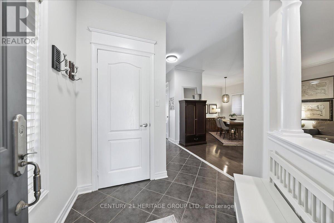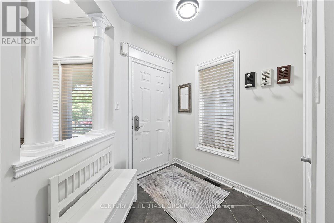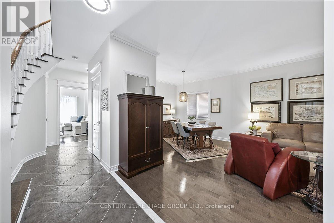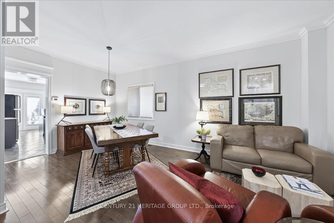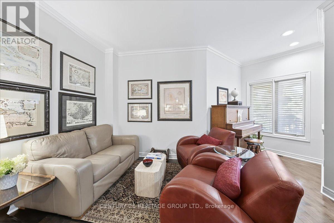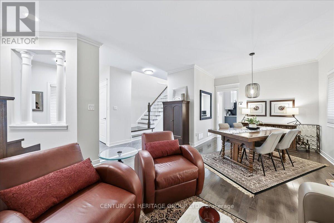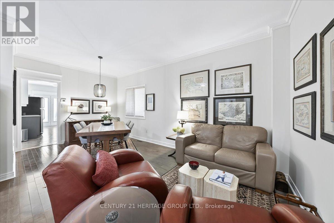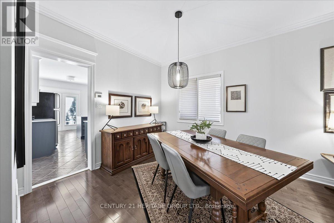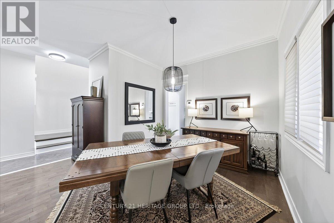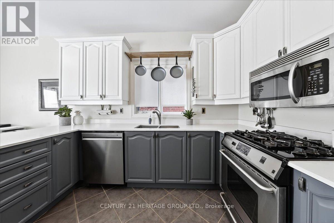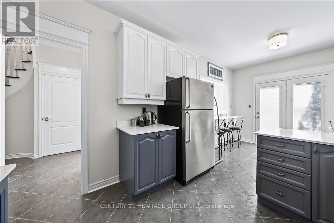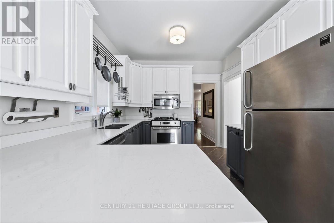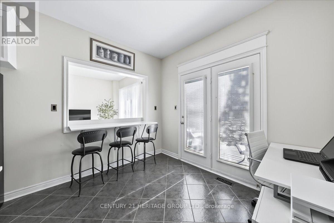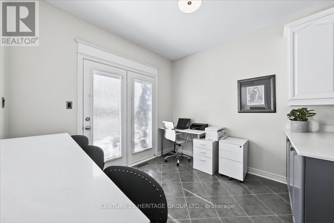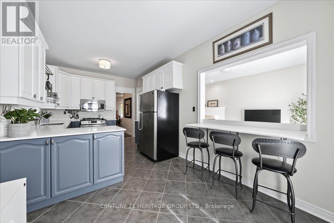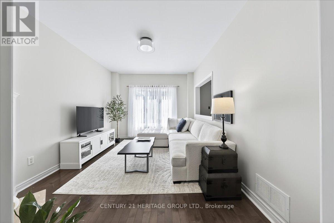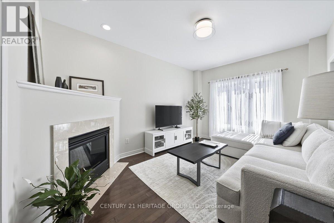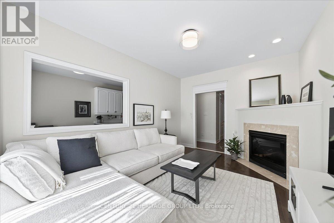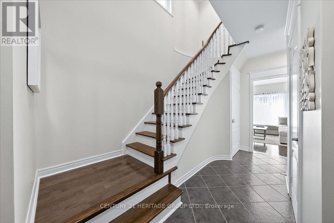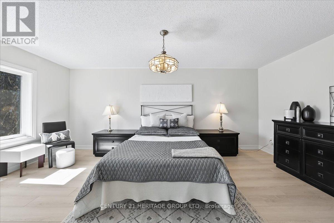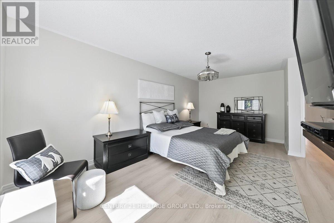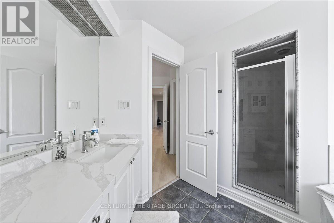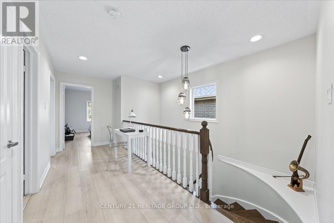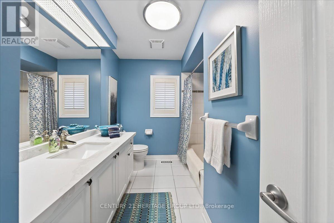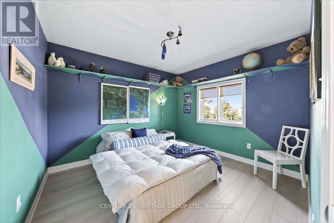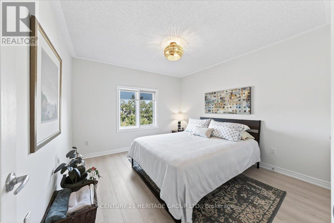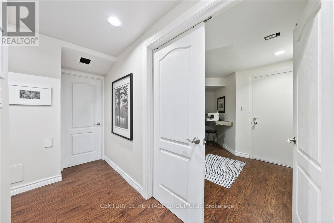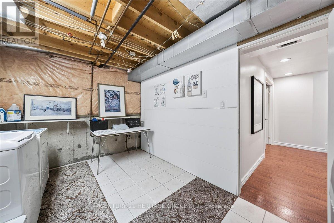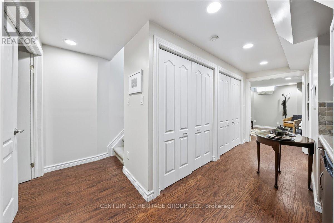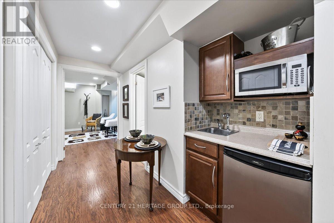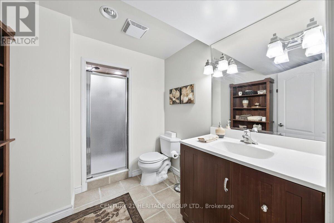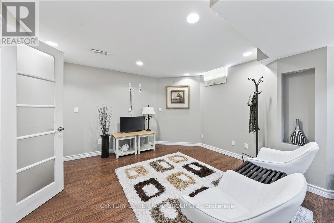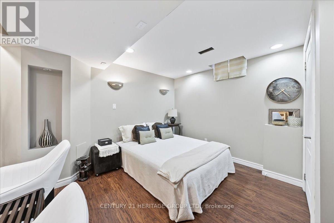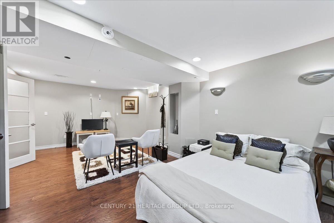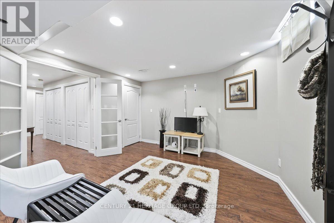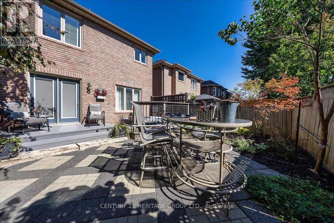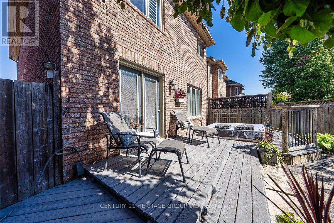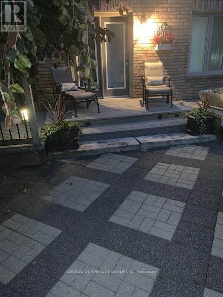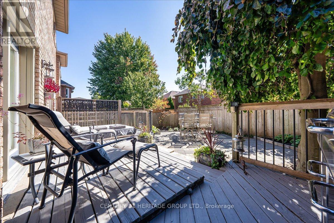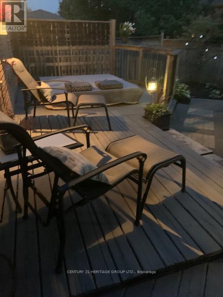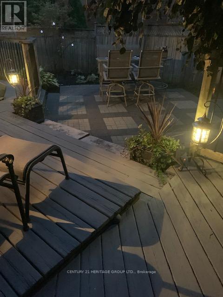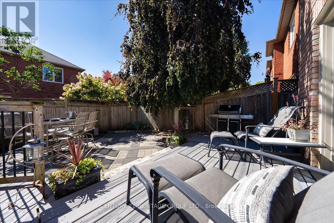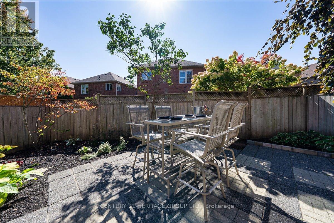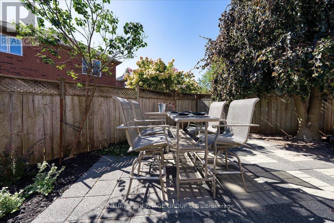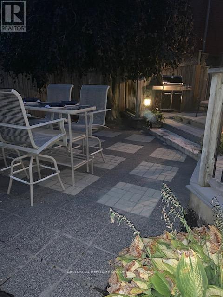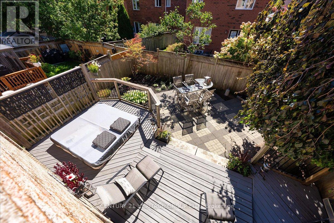350 Hewitt Circle Newmarket, Ontario L3X 2H1
3 Bedroom
4 Bathroom
1,500 - 2,000 ft2
Fireplace
Central Air Conditioning
Forced Air
$1,175,000
Exceptional 3 bedroom, 4 bath home in desirable Summerhill; a family centered neighbourhood surrounded by greenspace and great community amenities. Located on a quiet street between the 404 and 400, this property features professional landscaping, 9' ceilings, current and elegant finishes and a fully finished basement with wet bar, large entertaining space and office/workshop. Includes hard surface flooring throughout, quartz countertops, gas fireplace and has been freshly painted. (id:24801)
Property Details
| MLS® Number | N12457670 |
| Property Type | Single Family |
| Community Name | Summerhill Estates |
| Equipment Type | Water Heater |
| Features | Carpet Free |
| Parking Space Total | 6 |
| Rental Equipment Type | Water Heater |
Building
| Bathroom Total | 4 |
| Bedrooms Above Ground | 3 |
| Bedrooms Total | 3 |
| Appliances | Central Vacuum, Water Heater, Water Softener, Dishwasher, Dryer, Range, Washer, Refrigerator |
| Basement Development | Finished |
| Basement Type | N/a (finished) |
| Construction Style Attachment | Detached |
| Cooling Type | Central Air Conditioning |
| Exterior Finish | Brick |
| Fireplace Present | Yes |
| Flooring Type | Hardwood, Tile, Vinyl, Laminate |
| Foundation Type | Poured Concrete |
| Half Bath Total | 1 |
| Heating Fuel | Natural Gas |
| Heating Type | Forced Air |
| Stories Total | 2 |
| Size Interior | 1,500 - 2,000 Ft2 |
| Type | House |
| Utility Water | Municipal Water |
Parking
| Attached Garage | |
| Garage |
Land
| Acreage | No |
| Sewer | Sanitary Sewer |
| Size Depth | 109 Ft ,10 In |
| Size Frontage | 32 Ft |
| Size Irregular | 32 X 109.9 Ft |
| Size Total Text | 32 X 109.9 Ft |
Rooms
| Level | Type | Length | Width | Dimensions |
|---|---|---|---|---|
| Lower Level | Laundry Room | 3.7 m | 3.7 m | 3.7 m x 3.7 m |
| Lower Level | Cold Room | 2.5 m | 2.4 m | 2.5 m x 2.4 m |
| Lower Level | Recreational, Games Room | 6.4 m | 3.7 m | 6.4 m x 3.7 m |
| Lower Level | Recreational, Games Room | 4.1 m | 1.5 m | 4.1 m x 1.5 m |
| Main Level | Living Room | 4.12 m | 3.1 m | 4.12 m x 3.1 m |
| Main Level | Dining Room | 3.4 m | 3.1 m | 3.4 m x 3.1 m |
| Main Level | Family Room | 4.6 m | 3.4 m | 4.6 m x 3.4 m |
| Main Level | Kitchen | 6.1 m | 3.1 m | 6.1 m x 3.1 m |
| Upper Level | Primary Bedroom | 5.8 m | 4.3 m | 5.8 m x 4.3 m |
| Upper Level | Bedroom 2 | 3.7 m | 3.6 m | 3.7 m x 3.6 m |
| Upper Level | Bedroom 3 | 3.6 m | 3.1 m | 3.6 m x 3.1 m |
| Upper Level | Office | 3.9 m | 1.8 m | 3.9 m x 1.8 m |
Contact Us
Contact us for more information
Brenda Sullivan
Salesperson
Century 21 Heritage Group Ltd.
17035 Yonge St. Suite 100
Newmarket, Ontario L3Y 5Y1
17035 Yonge St. Suite 100
Newmarket, Ontario L3Y 5Y1
(905) 895-1822
(905) 895-1990
www.homesbyheritage.ca/


