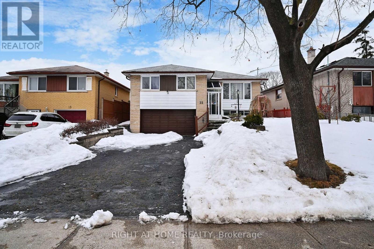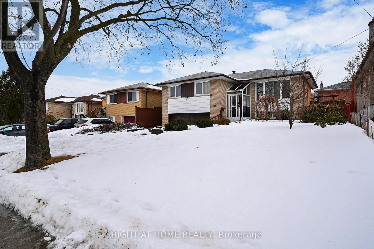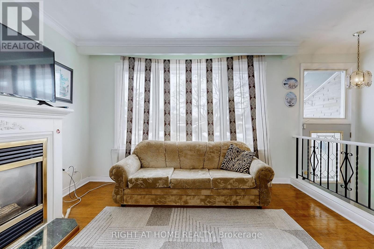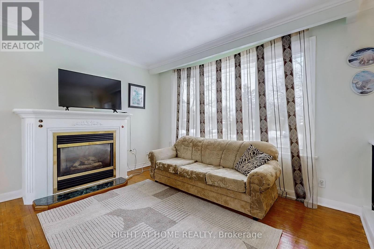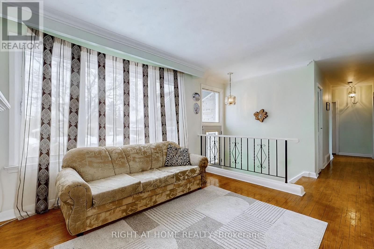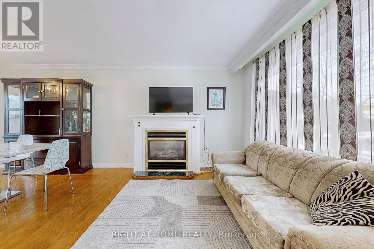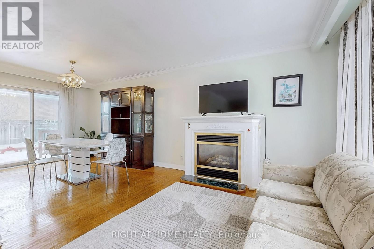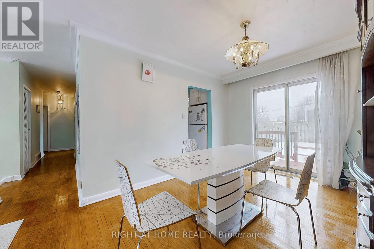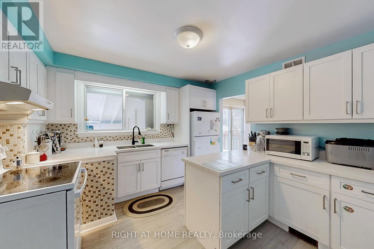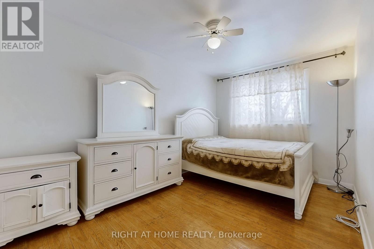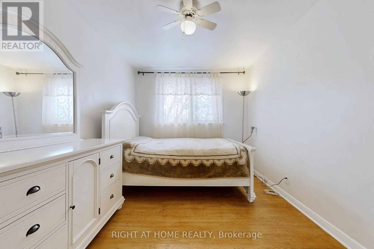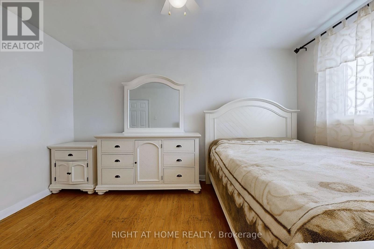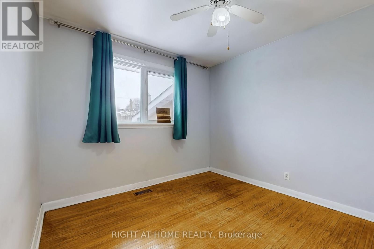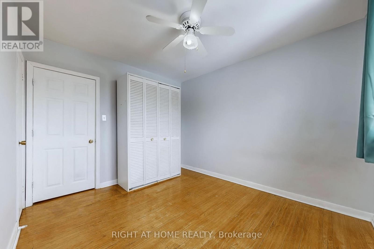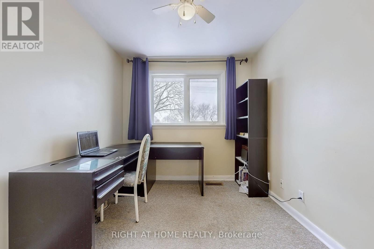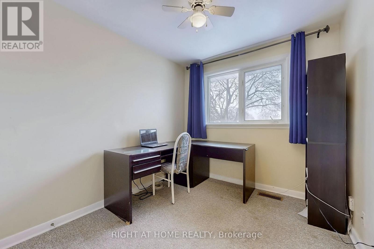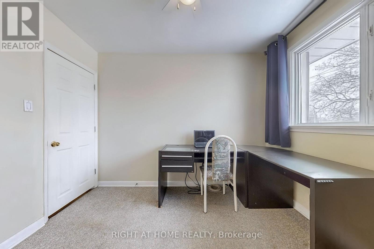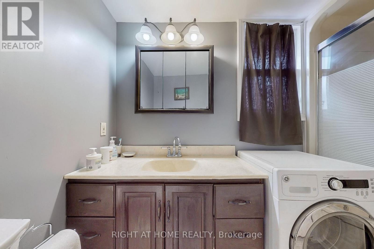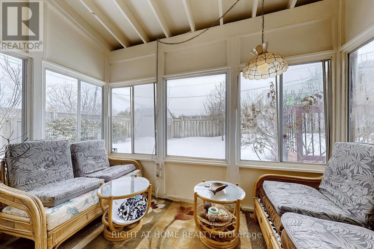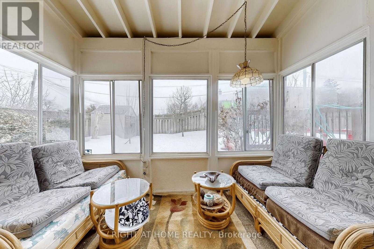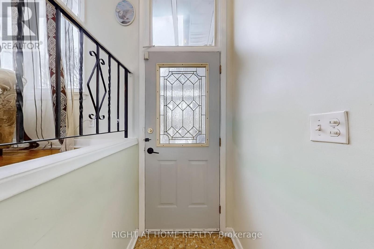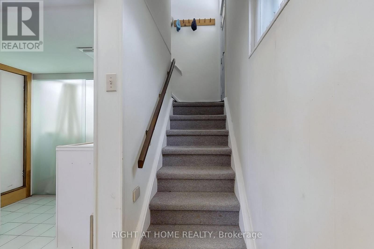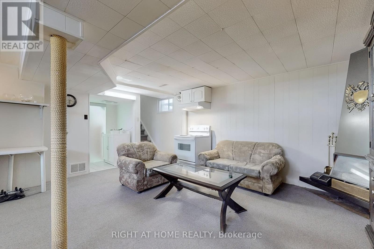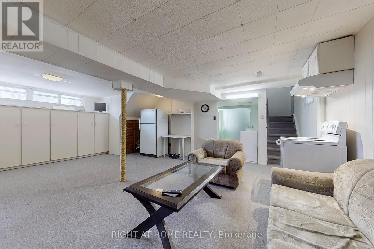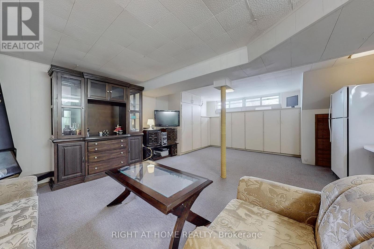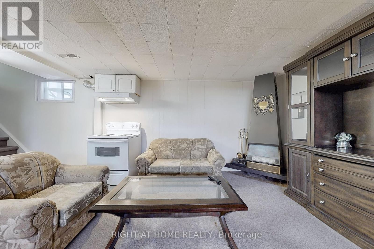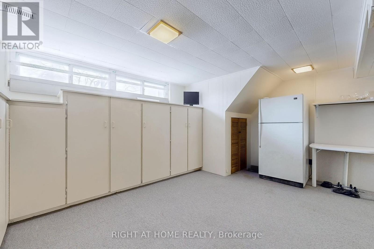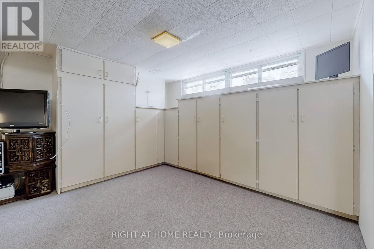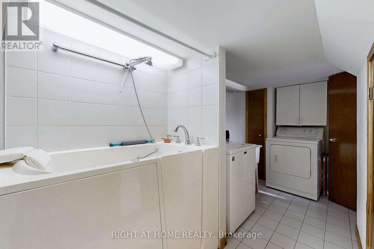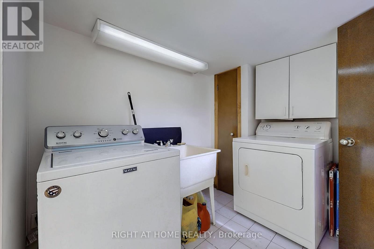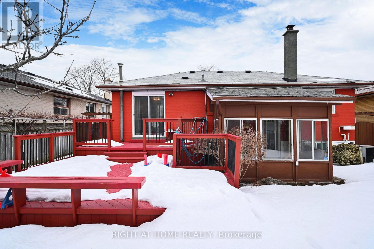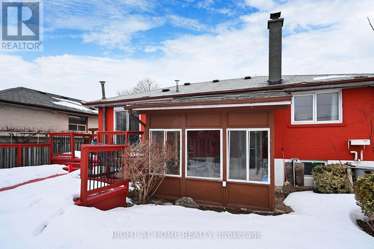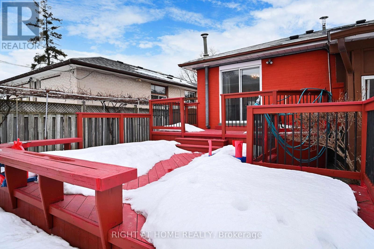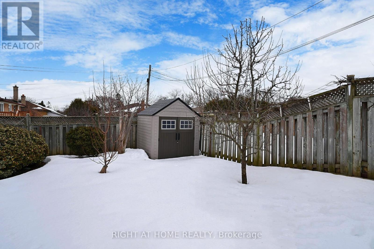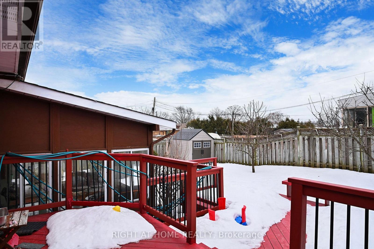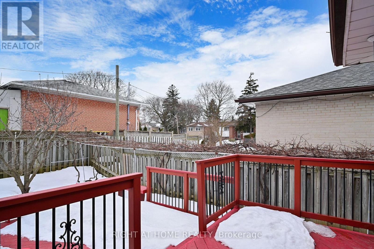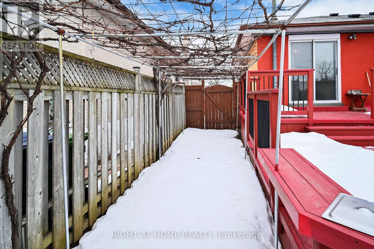35 Westhumber Boulevard Toronto, Ontario M9W 3M5
$999,850
Well Maintained Raised Bungalow In The West Humber Estates | 3 Bed + 2 Baths | Recently Painted | Vinyl Casement Windows In Bedrooms & Liv/Rm | Recently Upgraded Kitchen Countertops | Sunroom At The Rear Of The House | Walkout From Living Room To Private 2 Tier Deck | Walkout To Garage From Laundry Room | Huge Finished Basement With Plenty Of Storage | 4Pc Bathroom w/Walk In Tub | Gas Fireplace in Basement Rec Room | Fantastic Neighborhood | Close To All Amenities - TTC, Schools, Shopping | Gas Fireplace in Livingroom | Double Car Garage | Plenty of Parking (id:24801)
Property Details
| MLS® Number | W12188129 |
| Property Type | Single Family |
| Community Name | West Humber-Clairville |
| Parking Space Total | 6 |
Building
| Bathroom Total | 2 |
| Bedrooms Above Ground | 3 |
| Bedrooms Total | 3 |
| Age | 51 To 99 Years |
| Appliances | Dishwasher, Dryer, Garage Door Opener, Water Heater, Two Stoves, Washer, Two Refrigerators |
| Architectural Style | Raised Bungalow |
| Basement Development | Finished |
| Basement Features | Walk Out |
| Basement Type | N/a (finished) |
| Construction Style Attachment | Detached |
| Cooling Type | Central Air Conditioning |
| Exterior Finish | Brick |
| Fireplace Present | Yes |
| Flooring Type | Linoleum, Hardwood, Carpeted, Ceramic |
| Foundation Type | Block |
| Half Bath Total | 1 |
| Heating Fuel | Natural Gas |
| Heating Type | Forced Air |
| Stories Total | 1 |
| Size Interior | 1,100 - 1,500 Ft2 |
| Type | House |
| Utility Water | Municipal Water |
Parking
| Garage |
Land
| Acreage | No |
| Sewer | Sanitary Sewer |
| Size Depth | 110 Ft |
| Size Frontage | 50 Ft |
| Size Irregular | 50 X 110 Ft |
| Size Total Text | 50 X 110 Ft |
Rooms
| Level | Type | Length | Width | Dimensions |
|---|---|---|---|---|
| Basement | Recreational, Games Room | 6.11 m | 5.31 m | 6.11 m x 5.31 m |
| Basement | Laundry Room | 5.18 m | 1.88 m | 5.18 m x 1.88 m |
| Main Level | Kitchen | 3.62 m | 2.91 m | 3.62 m x 2.91 m |
| Main Level | Dining Room | 3.73 m | 3.1 m | 3.73 m x 3.1 m |
| Main Level | Living Room | 3.87 m | 3.23 m | 3.87 m x 3.23 m |
| Main Level | Primary Bedroom | 4.36 m | 2.95 m | 4.36 m x 2.95 m |
| Main Level | Bedroom 2 | 3.59 m | 3.13 m | 3.59 m x 3.13 m |
| Main Level | Bedroom 3 | 3.24 m | 2.62 m | 3.24 m x 2.62 m |
Contact Us
Contact us for more information
Chai Nayak
Broker
www.chainayak.com
(416) 391-3232
(416) 391-0319
www.rightathomerealty.com/


