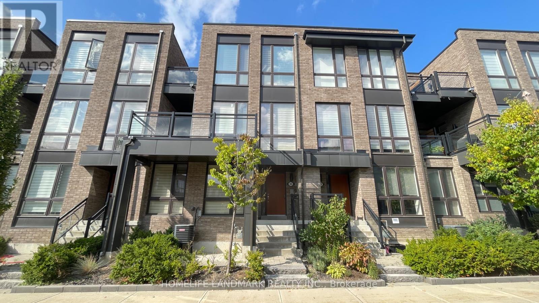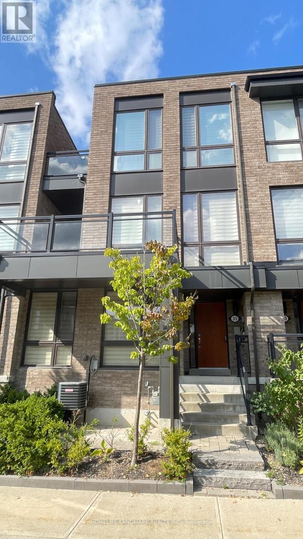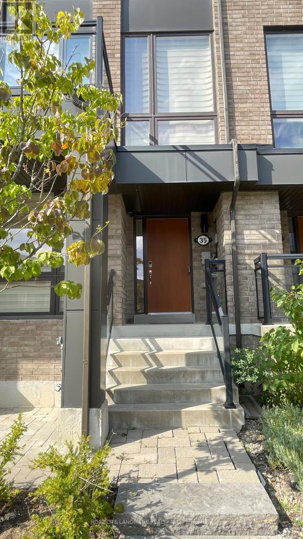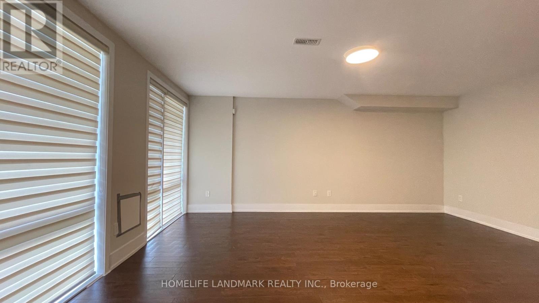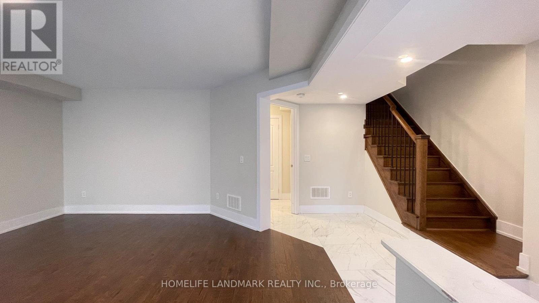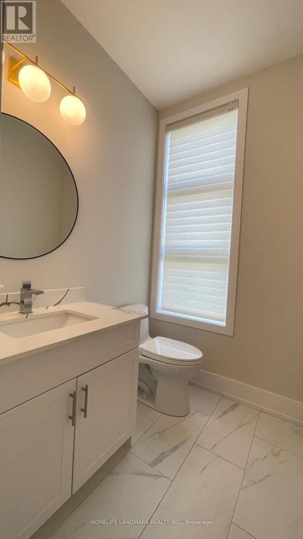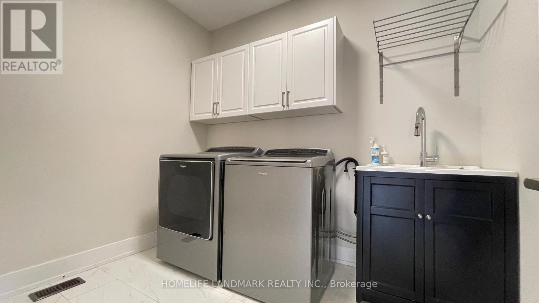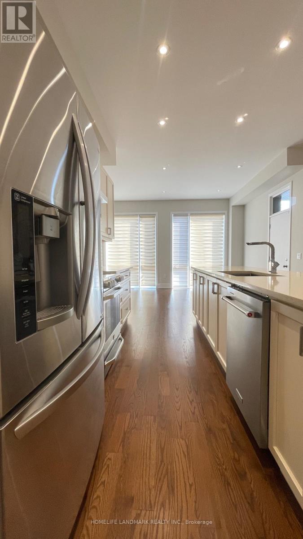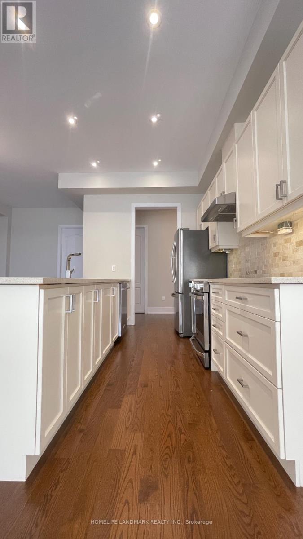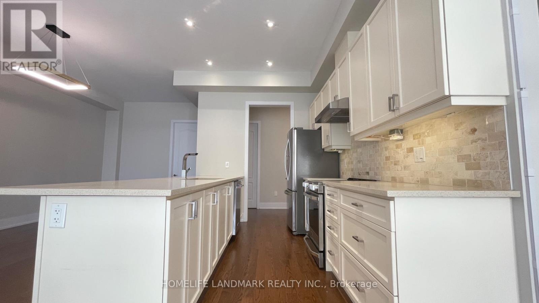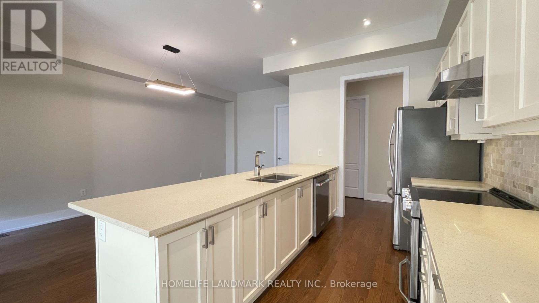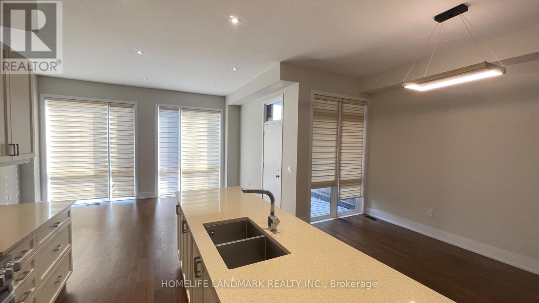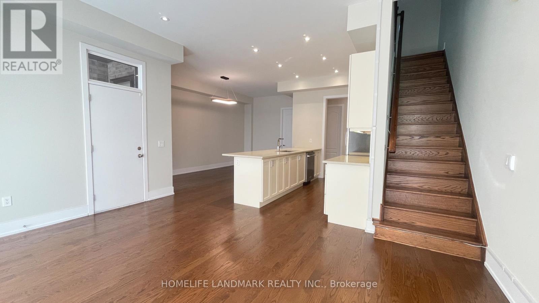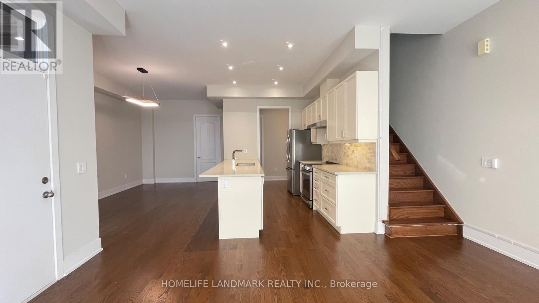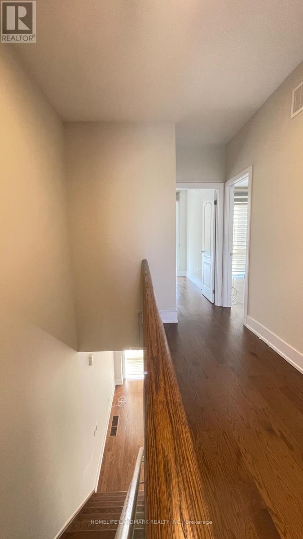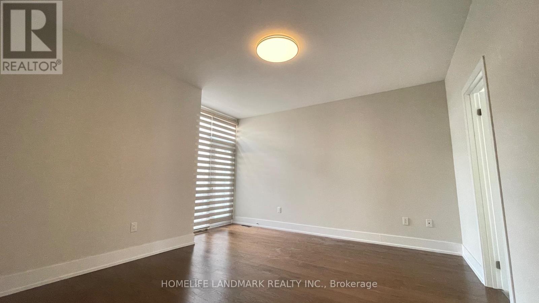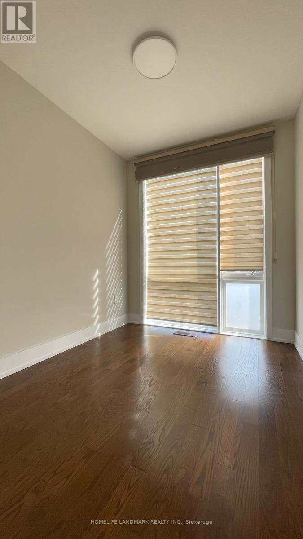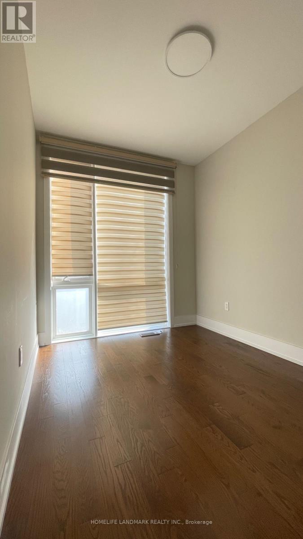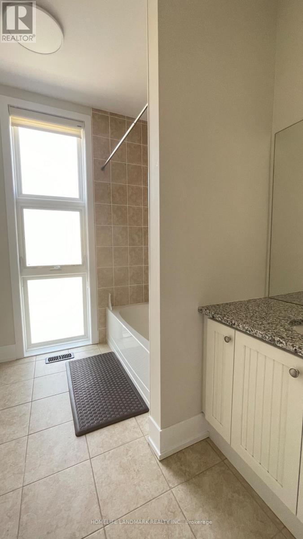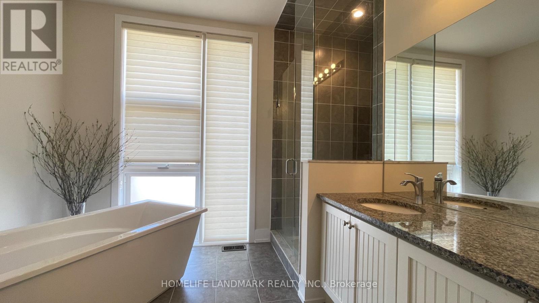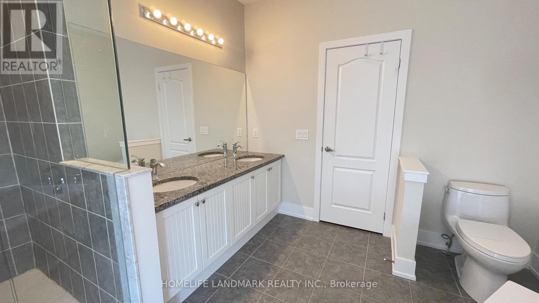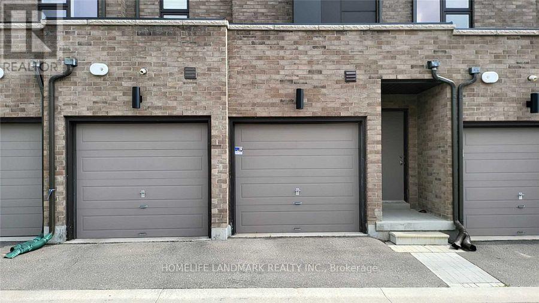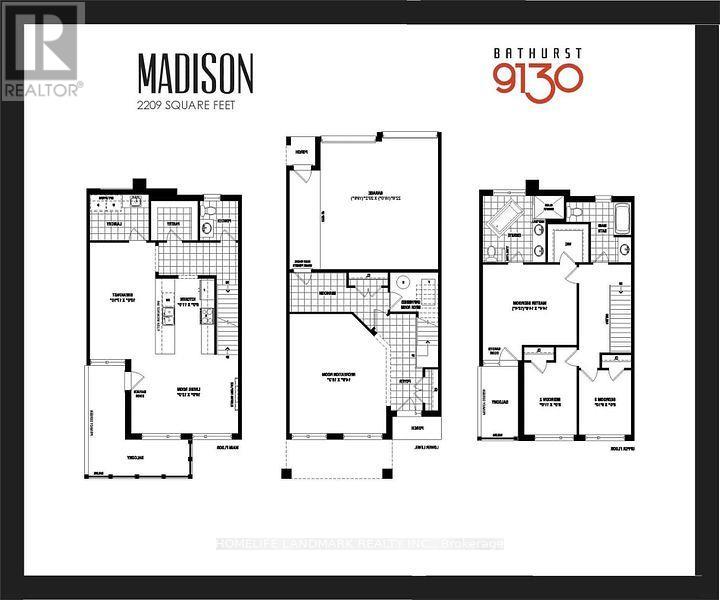35 Thorncrest Drive Vaughan, Ontario L4J 0K1
$4,100 MonthlyParcel of Tied LandMaintenance, Parcel of Tied Land
$151 Monthly
Maintenance, Parcel of Tied Land
$151 MonthlyLuxurious Modern 3-Bedroom, 3-Bathroom Townhouse in The Sought-after Patterson Community. Hardwood Flooring Throughout. Open Concept Main Floor Area With 10 Feet Ceiling. Full-height Windows and Pot Lights Throughout. Built-In 2 Double Garage. Walk-Out To Decks. Steps To Grocery, Shops, Restaurants, Banks And Much More. (id:24801)
Property Details
| MLS® Number | N12414982 |
| Property Type | Single Family |
| Community Name | Patterson |
| Amenities Near By | Public Transit |
| Equipment Type | Water Heater |
| Parking Space Total | 3 |
| Rental Equipment Type | Water Heater |
Building
| Bathroom Total | 3 |
| Bedrooms Above Ground | 3 |
| Bedrooms Total | 3 |
| Age | 6 To 15 Years |
| Appliances | Blinds, Dishwasher, Dryer, Hood Fan, Stove, Washer, Refrigerator |
| Basement Type | None |
| Construction Style Attachment | Attached |
| Cooling Type | Central Air Conditioning |
| Exterior Finish | Brick |
| Fireplace Present | Yes |
| Flooring Type | Hardwood, Laminate |
| Foundation Type | Concrete |
| Half Bath Total | 1 |
| Heating Fuel | Natural Gas |
| Heating Type | Forced Air |
| Stories Total | 3 |
| Size Interior | 2,000 - 2,500 Ft2 |
| Type | Row / Townhouse |
| Utility Water | Municipal Water |
Parking
| Garage |
Land
| Acreage | No |
| Land Amenities | Public Transit |
| Sewer | Sanitary Sewer |
| Size Frontage | 23 Ft ,8 In |
| Size Irregular | 23.7 Ft |
| Size Total Text | 23.7 Ft |
Rooms
| Level | Type | Length | Width | Dimensions |
|---|---|---|---|---|
| Lower Level | Recreational, Games Room | 4.5 m | 5.56 m | 4.5 m x 5.56 m |
| Main Level | Living Room | 5.48 m | 3.66 m | 5.48 m x 3.66 m |
| Main Level | Eating Area | 3.05 m | 5.44 m | 3.05 m x 5.44 m |
| Main Level | Kitchen | 2.74 m | 3.35 m | 2.74 m x 3.35 m |
| Upper Level | Primary Bedroom | 4.37 m | 4.47 m | 4.37 m x 4.47 m |
| Upper Level | Bedroom 2 | 2.39 m | 3.35 m | 2.39 m x 3.35 m |
| Upper Level | Bedroom 3 | 2.39 m | 3 m | 2.39 m x 3 m |
https://www.realtor.ca/real-estate/28887608/35-thorncrest-drive-vaughan-patterson-patterson
Contact Us
Contact us for more information
Edward Xin
Salesperson
7240 Woodbine Ave Unit 103
Markham, Ontario L3R 1A4
(905) 305-1600
(905) 305-1609
www.homelifelandmark.com/
Robert Lu
Broker
(416) 453-4608
7240 Woodbine Ave Unit 103
Markham, Ontario L3R 1A4
(905) 305-1600
(905) 305-1609
www.homelifelandmark.com/


