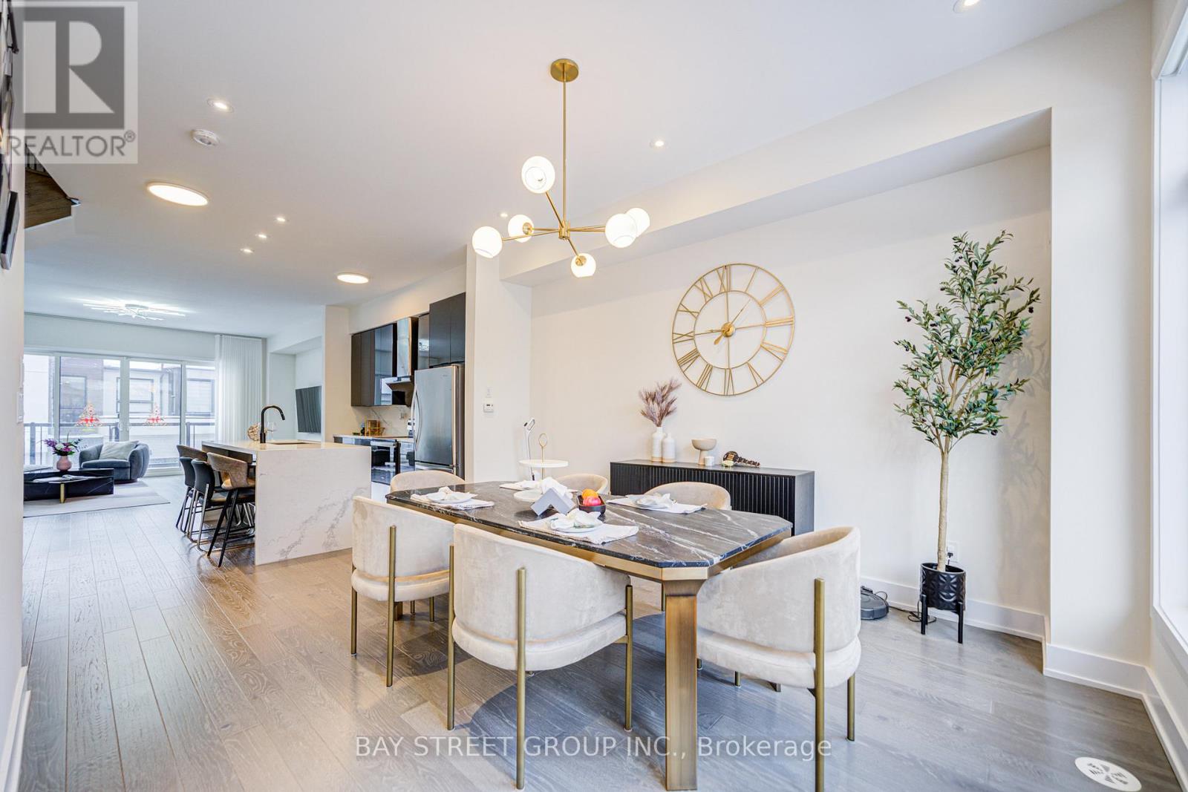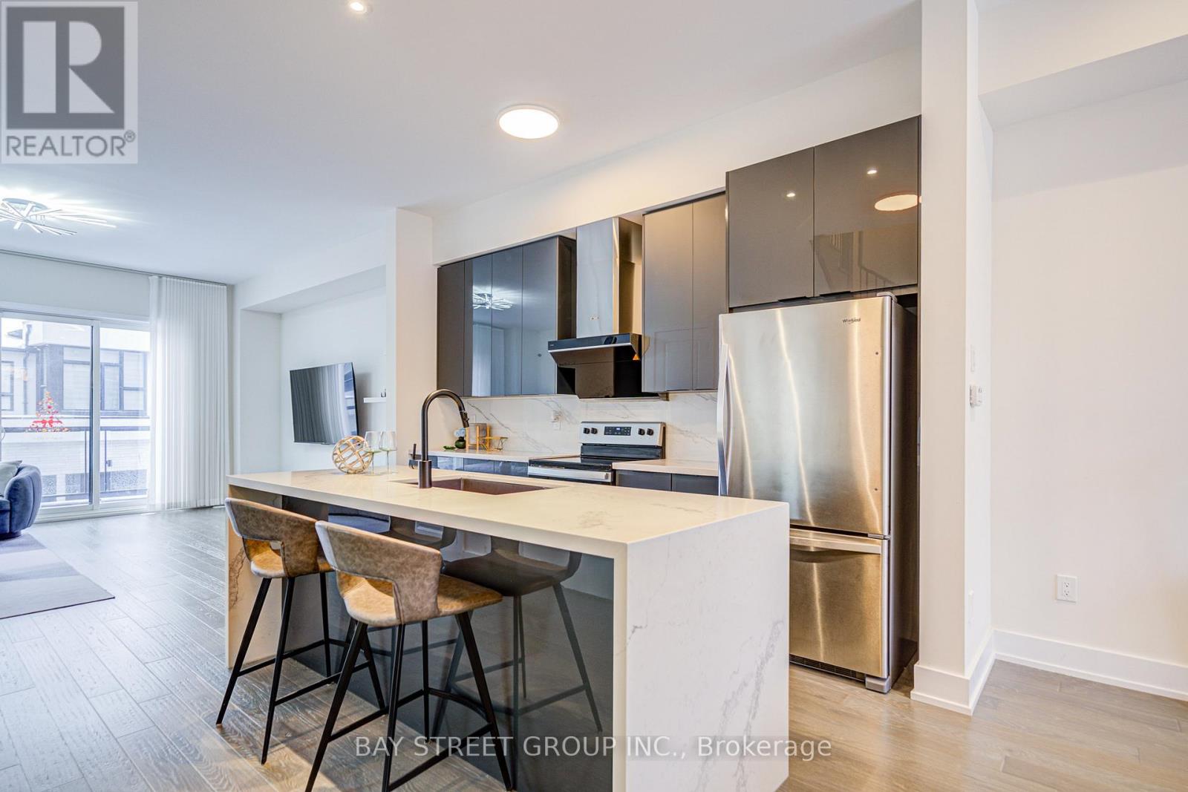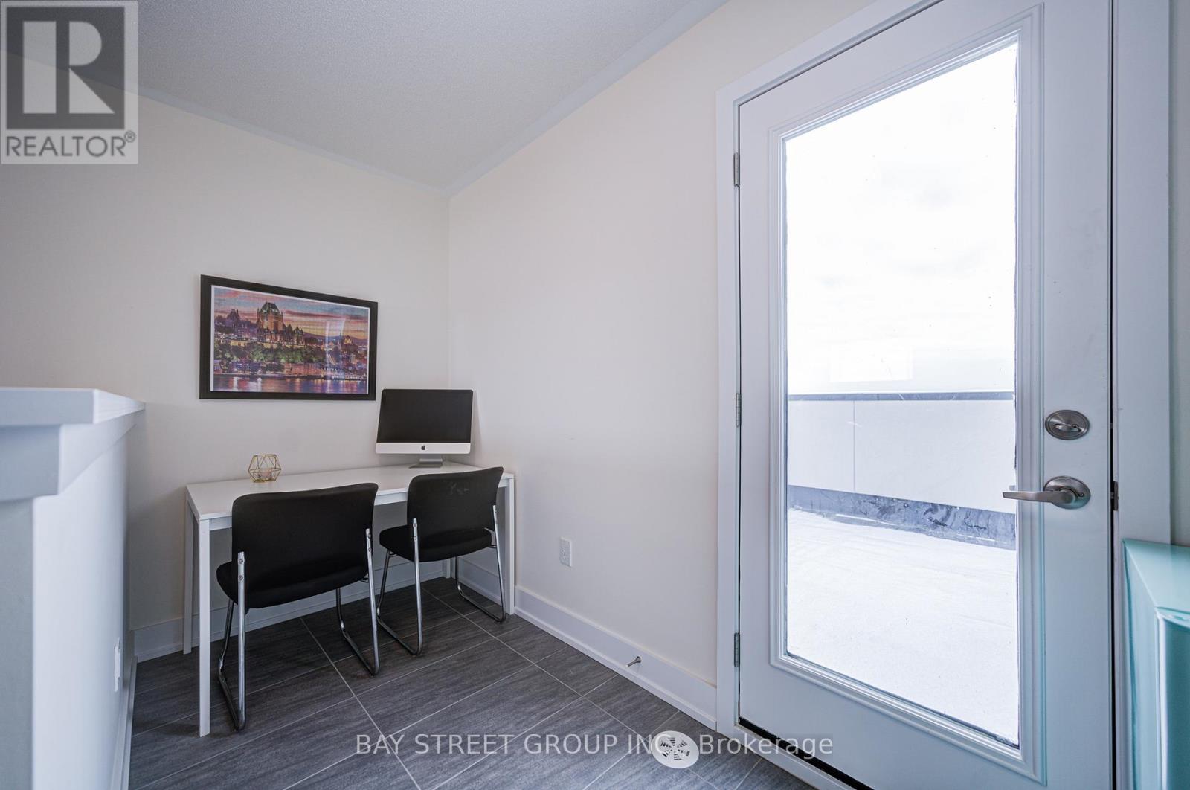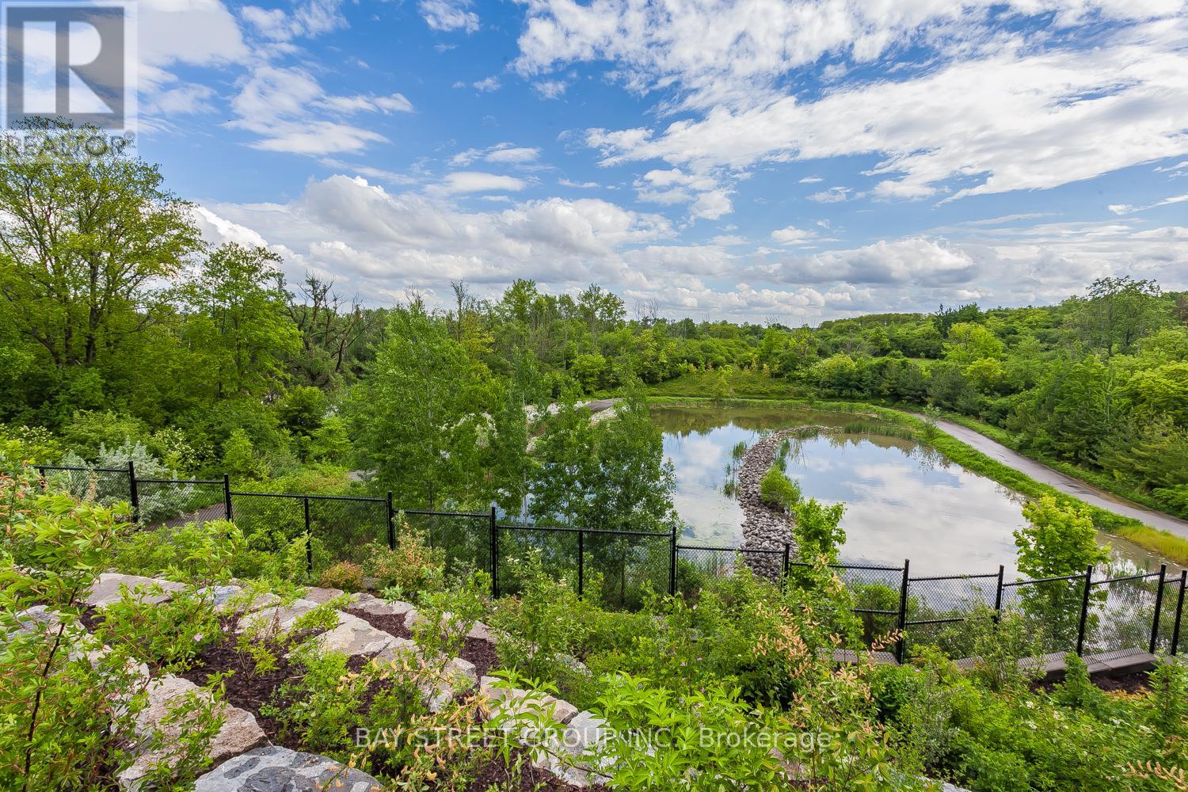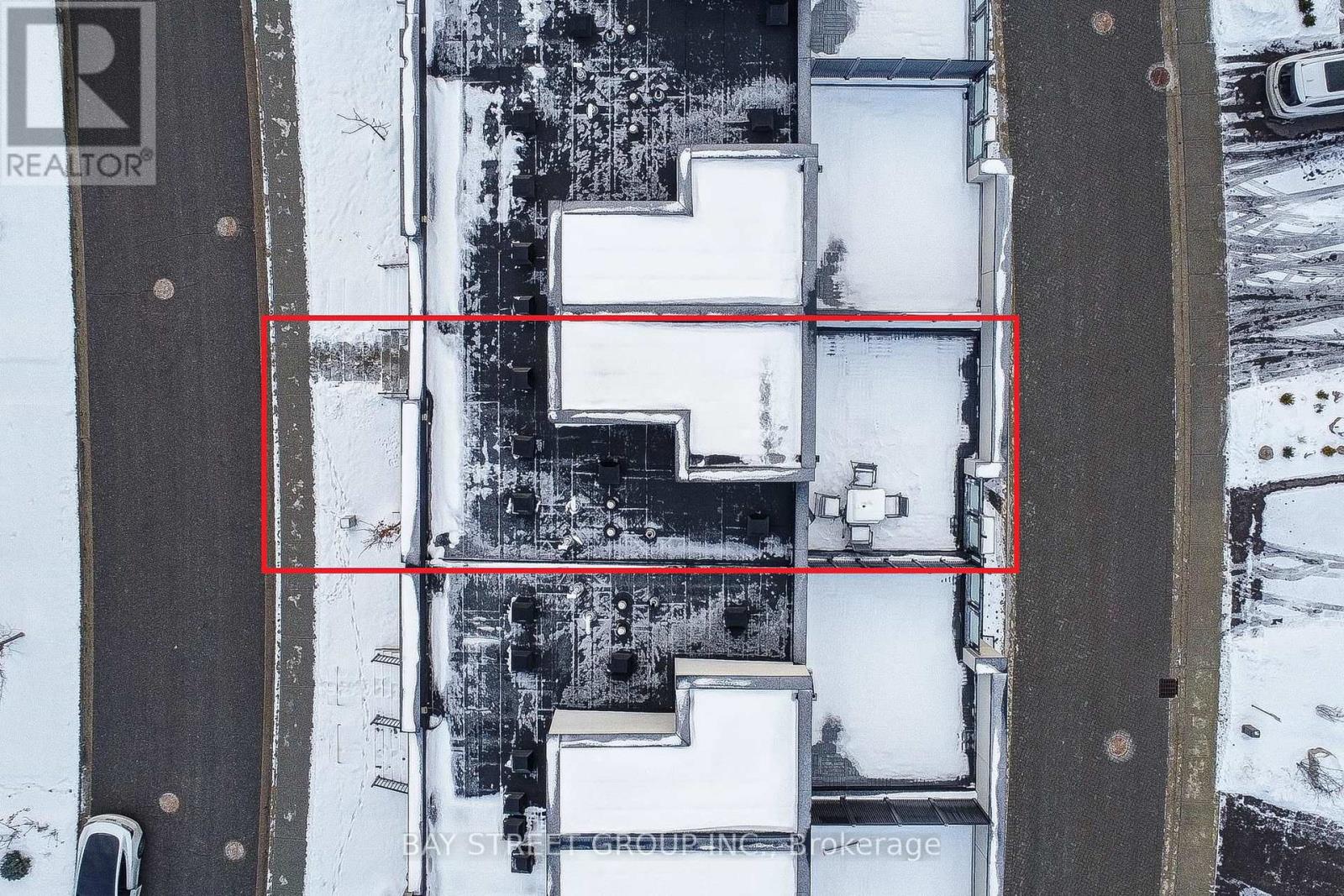35 Sundew Lane Richmond Hill, Ontario L4E 1H7
$1,089,000Maintenance, Parcel of Tied Land
$271.86 Monthly
Maintenance, Parcel of Tied Land
$271.86 MonthlyWelcome to this 2.5 years old Luxurious contemporary townhouse features a double garage and spans 2493 sq ft of living space. $$$ spent on upgrades. The main floor boasts a spacious 10-foot smooth ceiling, and open concept layout, Family room that walks out to balcony. The modern kitchen is highlighted by back splash and a large island with quartz waterfall counter top. The second floor offers 9-foot ceilings and a huge primary bedroom with a walk-in closet and a luxurious 5-piece ensuite bathroom with frameless shower. The third floor provides access to a roof terrace, perfect for outdoor enjoyment. The finished basement with 9 ft ceiling includes above-grade windows and direct access to the garage. Oak Staircase with metal spindles. Steps to the picturesque pond trail. **** EXTRAS **** Fridge, Stove, Range Hood, Dishwasher, Washer, Dryer, All Elf. (id:24801)
Property Details
| MLS® Number | N11925979 |
| Property Type | Single Family |
| Community Name | Oak Ridges |
| Features | Lane |
| ParkingSpaceTotal | 2 |
Building
| BathroomTotal | 3 |
| BedroomsAboveGround | 3 |
| BedroomsTotal | 3 |
| BasementDevelopment | Finished |
| BasementType | N/a (finished) |
| ConstructionStyleAttachment | Attached |
| CoolingType | Central Air Conditioning |
| ExteriorFinish | Brick, Stone |
| FlooringType | Hardwood, Carpeted, Ceramic |
| FoundationType | Poured Concrete |
| HalfBathTotal | 1 |
| HeatingFuel | Natural Gas |
| HeatingType | Forced Air |
| StoriesTotal | 3 |
| SizeInterior | 1999.983 - 2499.9795 Sqft |
| Type | Row / Townhouse |
| UtilityWater | Municipal Water |
Parking
| Attached Garage |
Land
| Acreage | No |
| Sewer | Sanitary Sewer |
| SizeDepth | 72 Ft ,2 In |
| SizeFrontage | 19 Ft ,8 In |
| SizeIrregular | 19.7 X 72.2 Ft |
| SizeTotalText | 19.7 X 72.2 Ft |
Rooms
| Level | Type | Length | Width | Dimensions |
|---|---|---|---|---|
| Second Level | Primary Bedroom | 3.65 m | 4.88 m | 3.65 m x 4.88 m |
| Second Level | Bedroom 2 | 3 m | 2.69 m | 3 m x 2.69 m |
| Second Level | Bedroom 3 | 3.3 m | 2.59 m | 3.3 m x 2.59 m |
| Third Level | Study | 1.96 m | 1.4 m | 1.96 m x 1.4 m |
| Basement | Recreational, Games Room | 3.84 m | 3.35 m | 3.84 m x 3.35 m |
| Ground Level | Living Room | 4.57 m | 3.65 m | 4.57 m x 3.65 m |
| Ground Level | Dining Room | 4.57 m | 3.65 m | 4.57 m x 3.65 m |
| Ground Level | Kitchen | 3.96 m | 4.14 m | 3.96 m x 4.14 m |
| Ground Level | Family Room | 5.54 m | 5.85 m | 5.54 m x 5.85 m |
https://www.realtor.ca/real-estate/27808045/35-sundew-lane-richmond-hill-oak-ridges-oak-ridges
Interested?
Contact us for more information
Rena Zhou
Broker
8300 Woodbine Ave Ste 500
Markham, Ontario L3R 9Y7




