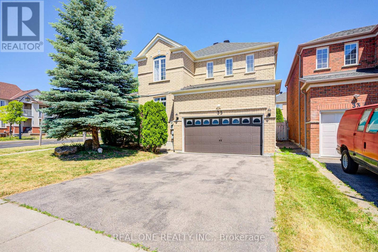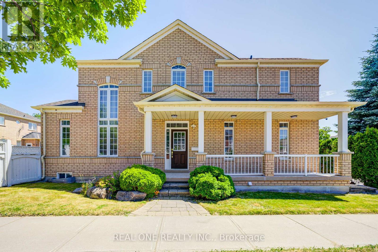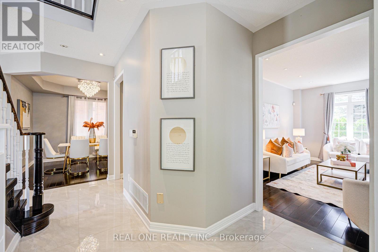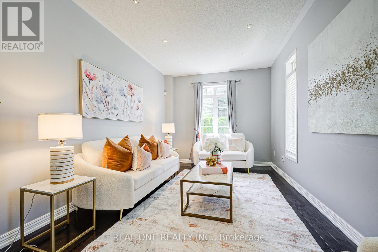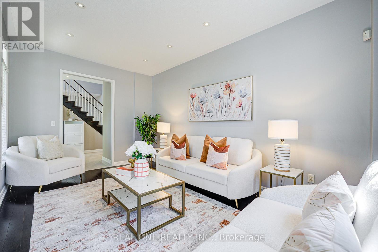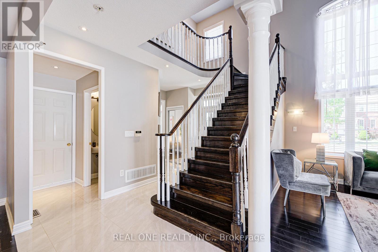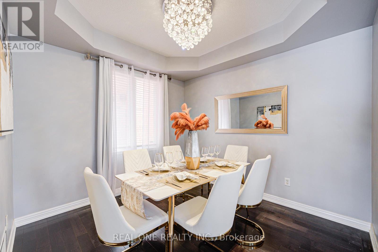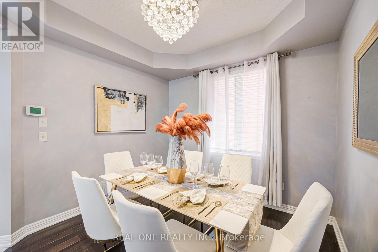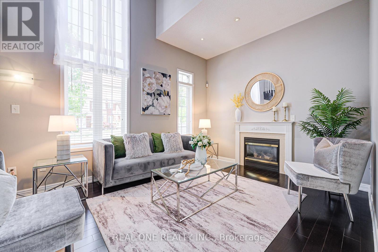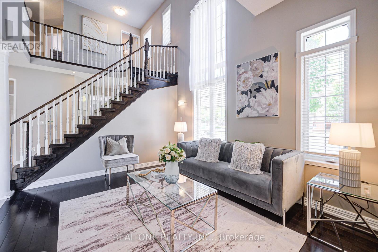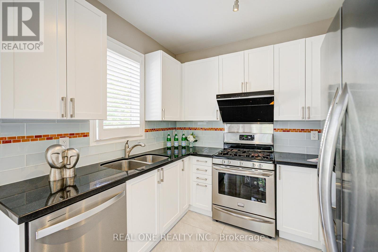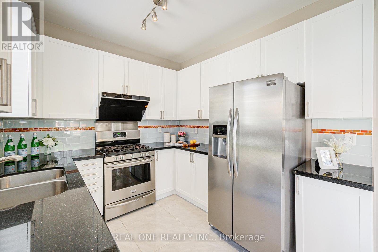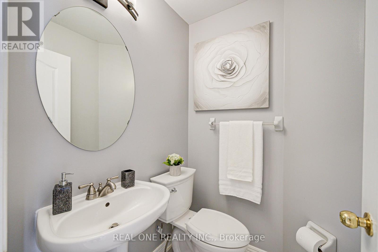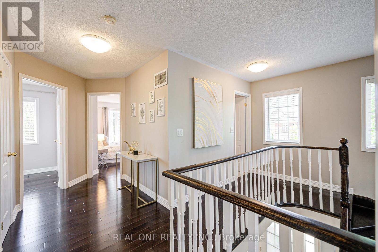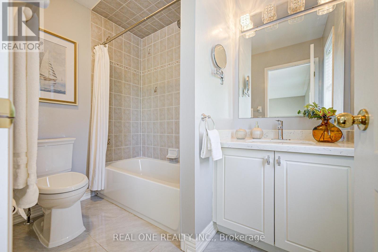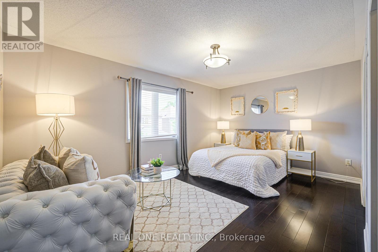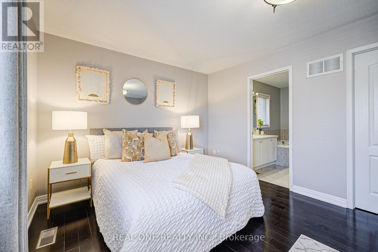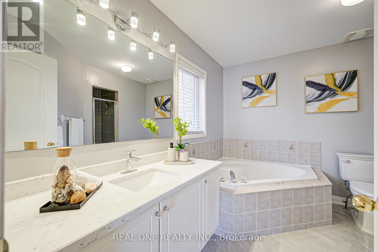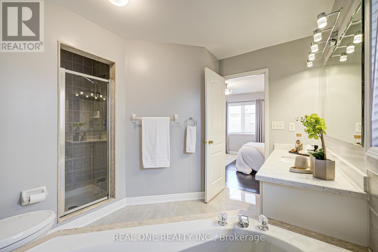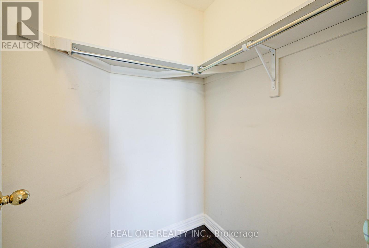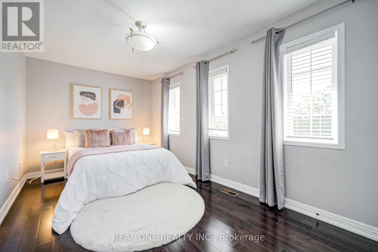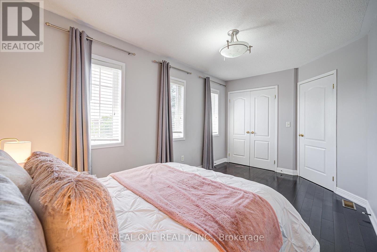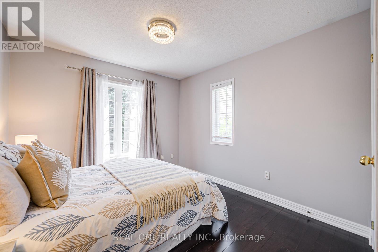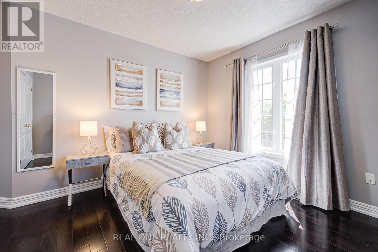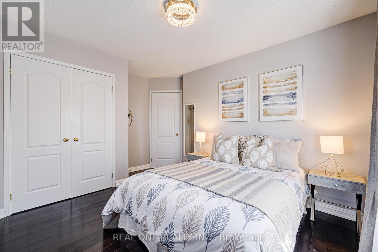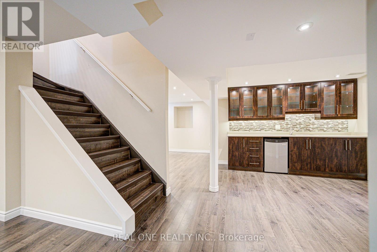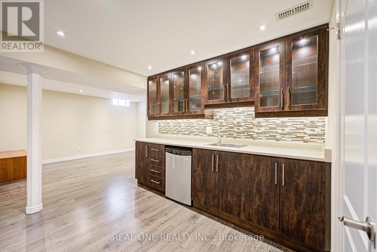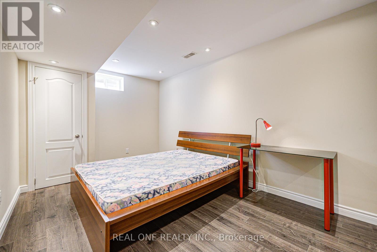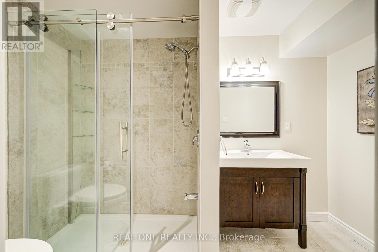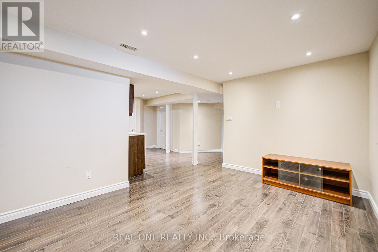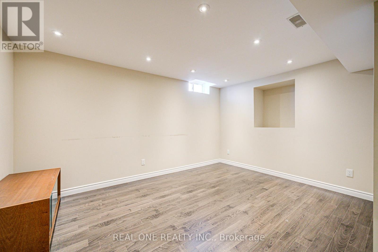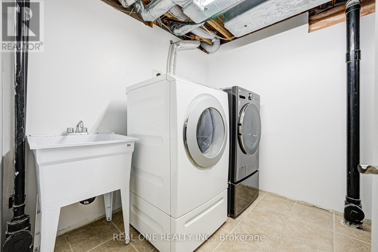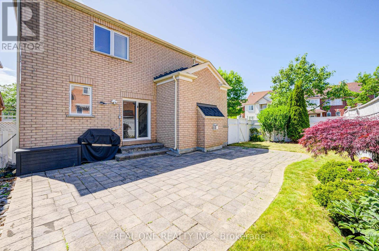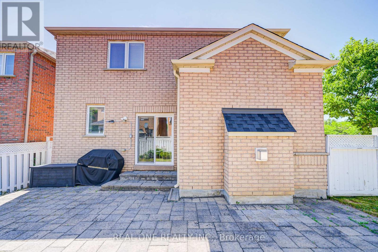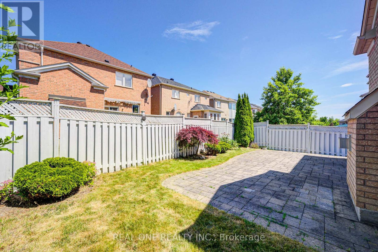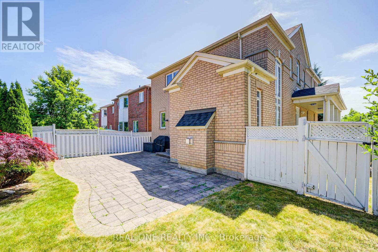35 Ridgecrest Road Markham, Ontario L6C 2V2
$3,600 Monthly
Dont Miss This Gorgeous Well Maintained Double Cars Garage Detached Home At High Demand Burczy Neighbourhood, Near 2000 sqft above Ground plus over 900 sqft Well Finished Basement, Almost 3000 sqft Bright & Quiet Living Space, Minutes Walking Distance To Top Ranking Schools Pierre Trudeau H.S. & Stonebridge P.S ! Immaculate, Open 9 Ft Ceiling At Main Floor, Super Bright High Cathedral Ceiling on the Family Room With Gas Fireplace, Hardwood Floor Throughout the 1st & 2nd Floor. Upgrade Kitchen With Quartz Counter Top and Gas Stove, Big Bdrms, Large Closet and windows brings sunshine from Three side of the house. Professionally Finished Basement with lots of Pot Lights, Wet Bar with Fridge Ready For Party. Extra Full bathroom and oversize Cold Room shows lots of Potencials, Moving-In Ready, You Won't be Disappointed !!! (id:24801)
Property Details
| MLS® Number | N12483886 |
| Property Type | Single Family |
| Community Name | Berczy |
| Features | Irregular Lot Size |
| Parking Space Total | 4 |
Building
| Bathroom Total | 4 |
| Bedrooms Above Ground | 3 |
| Bedrooms Below Ground | 1 |
| Bedrooms Total | 4 |
| Amenities | Fireplace(s) |
| Appliances | Garage Door Opener Remote(s), Dishwasher, Dryer, Hood Fan, Stove, Washer, Window Coverings, Refrigerator |
| Basement Development | Finished |
| Basement Type | Full (finished) |
| Construction Style Attachment | Detached |
| Cooling Type | Central Air Conditioning |
| Exterior Finish | Brick |
| Fireplace Present | Yes |
| Flooring Type | Hardwood, Ceramic, Laminate |
| Foundation Type | Concrete |
| Half Bath Total | 1 |
| Heating Fuel | Natural Gas |
| Heating Type | Forced Air |
| Stories Total | 2 |
| Size Interior | 1,500 - 2,000 Ft2 |
| Type | House |
| Utility Water | Municipal Water |
Parking
| Garage |
Land
| Acreage | No |
| Sewer | Sanitary Sewer |
| Size Depth | 88 Ft ,3 In |
| Size Frontage | 36 Ft ,9 In |
| Size Irregular | 36.8 X 88.3 Ft |
| Size Total Text | 36.8 X 88.3 Ft |
Rooms
| Level | Type | Length | Width | Dimensions |
|---|---|---|---|---|
| Second Level | Primary Bedroom | 4.95 m | 3.27 m | 4.95 m x 3.27 m |
| Second Level | Bedroom 2 | 4.09 m | 3.07 m | 4.09 m x 3.07 m |
| Second Level | Bedroom 3 | 4.54 m | 2.74 m | 4.54 m x 2.74 m |
| Basement | Bedroom 4 | Measurements not available | ||
| Basement | Recreational, Games Room | Measurements not available | ||
| Main Level | Living Room | 4.8 m | 3.01 m | 4.8 m x 3.01 m |
| Main Level | Dining Room | 3.17 m | 2.97 m | 3.17 m x 2.97 m |
| Main Level | Family Room | 4.32 m | 3.38 m | 4.32 m x 3.38 m |
| Main Level | Kitchen | 4.87 m | 2.79 m | 4.87 m x 2.79 m |
https://www.realtor.ca/real-estate/29035873/35-ridgecrest-road-markham-berczy-berczy
Contact Us
Contact us for more information
Lisan Zeng
Salesperson
15 Wertheim Court Unit 302
Richmond Hill, Ontario L4B 3H7
(905) 597-8511
(905) 597-8519


