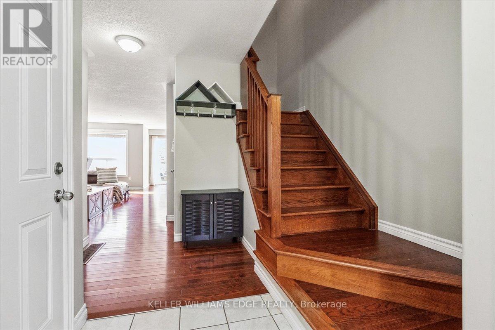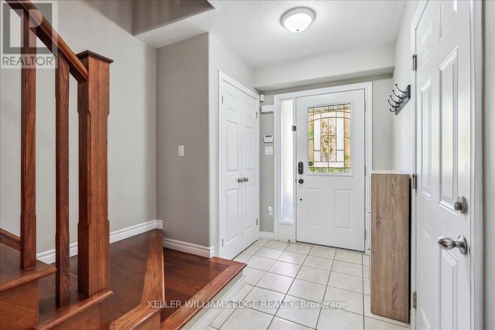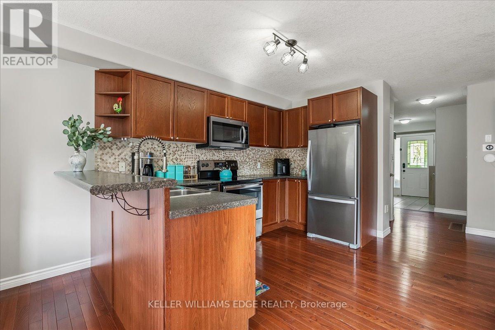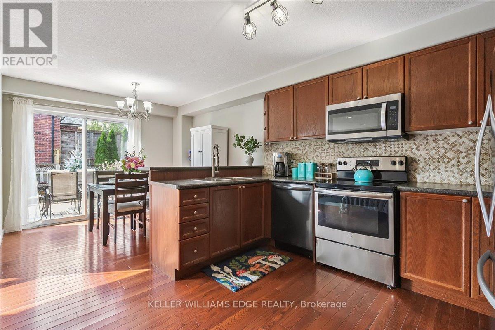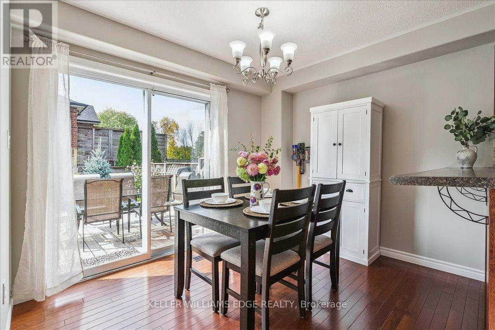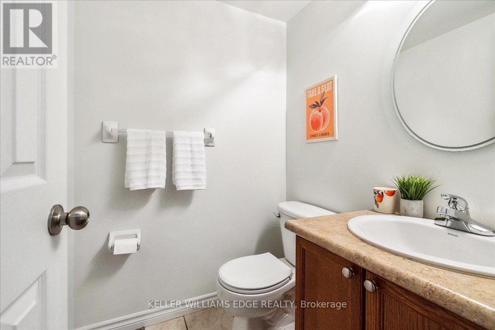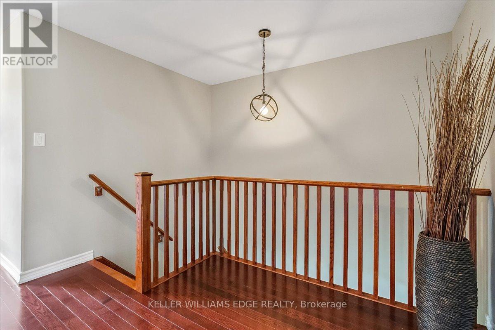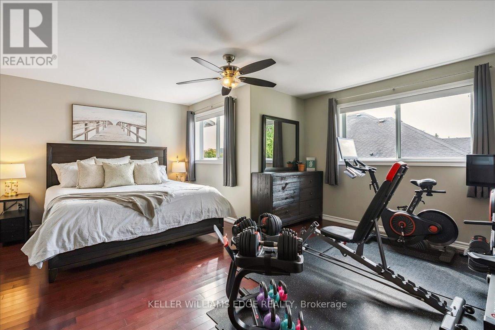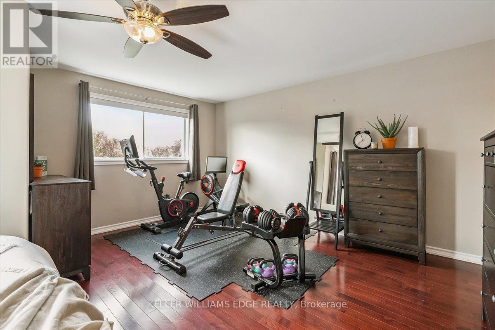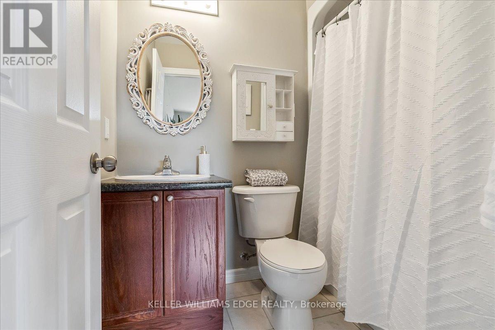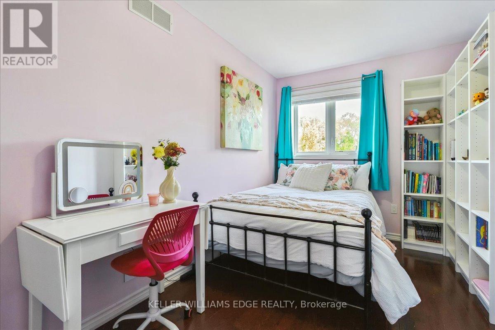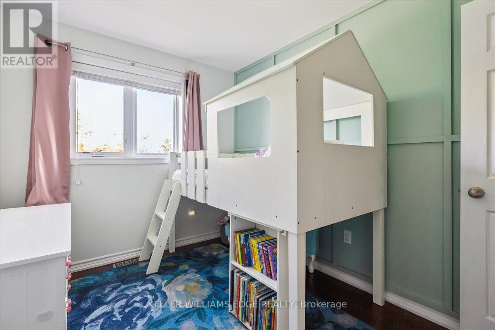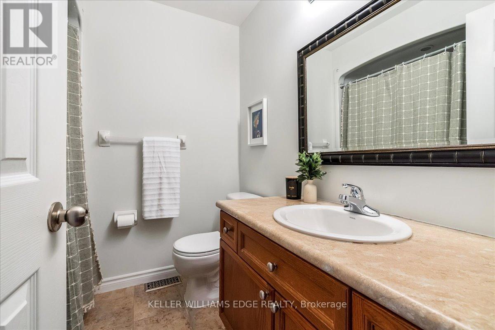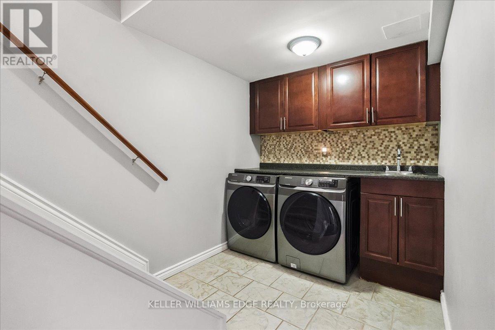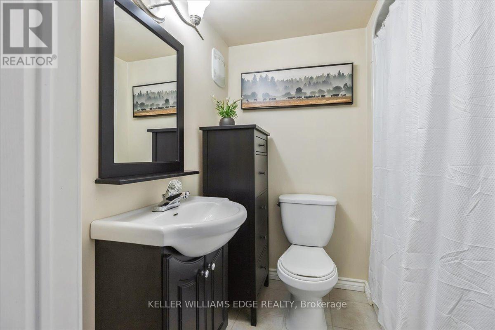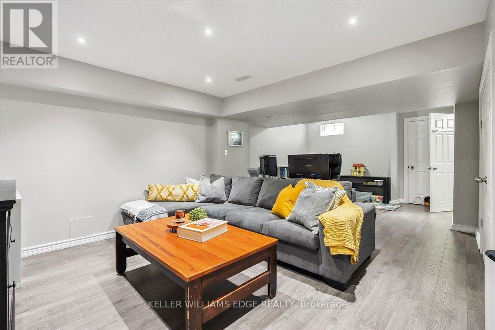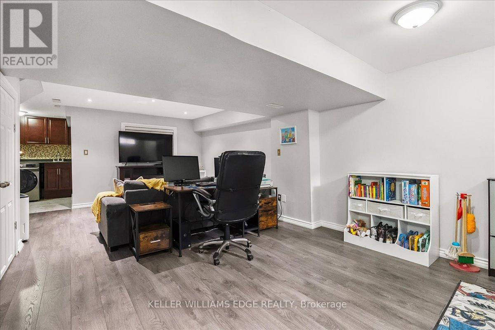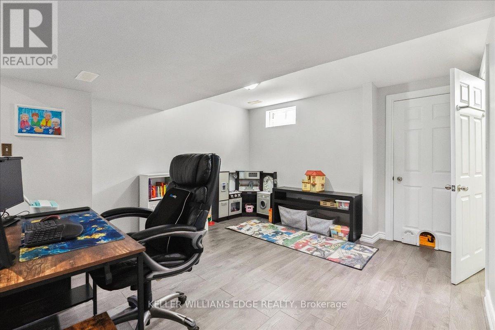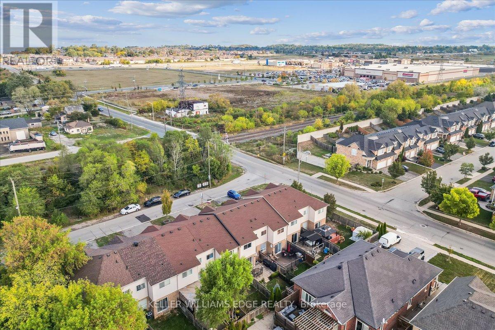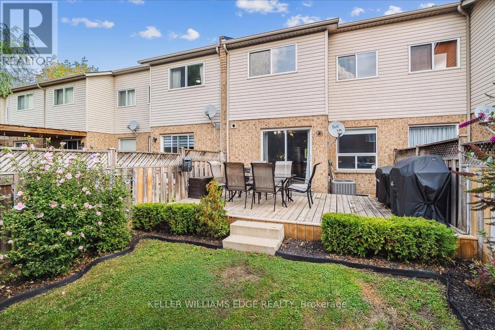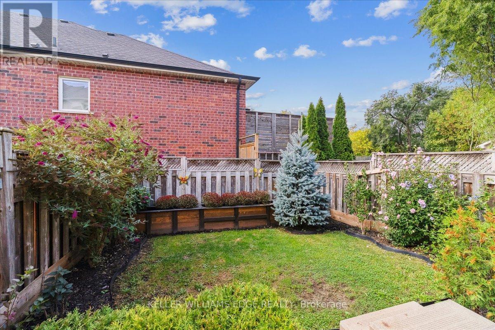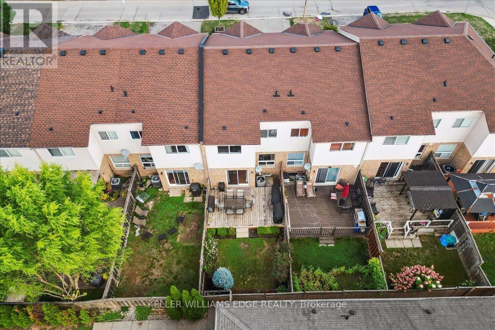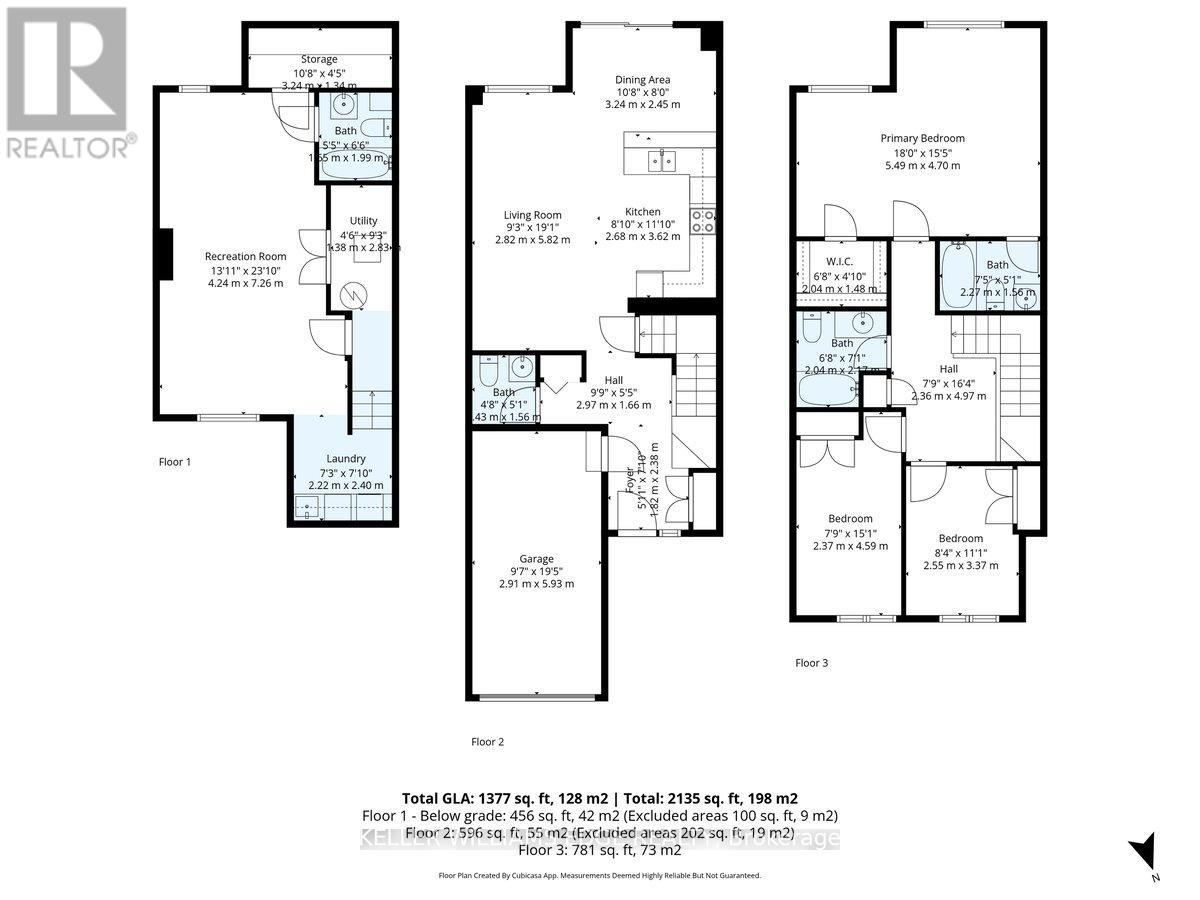35 Pettit Street Hamilton, Ontario L8E 5V7
$699,900
Welcome to 35 Pettit Street in the heart of Winona! This spacious freehold 3-bedroom, 3.5 -bathroom townhouse offers an impressive 2,135 sq. ft. of finished living space designed for comfort and style. Step inside to find an open-concept main floor, perfect for both everyday living and entertaining. The kitchen, dining, and living areas flow seamlessly, creating a bright and inviting space for family gatherings. Upstairs, the primary suite is larger than many found in detached homes, providing a true retreat with ample room for a king-sized bed, sitting area, and more. Two additional bedrooms and well-appointed bathrooms complete the upper level, offering plenty of space for family or guests. The finished lower level expands your living options, whether youre looking for a home office, rec room, or gym. Situated in a family-friendly community, this home is close to great schools, parks, shopping, and amenities, with easy access to the QEW for commuters. Dont miss this opportunity to own a move-in-ready home with space, comfort, and convenience in one of Winonas most desirable neighbourhoods! Plus a single car garage with tandem driveway that will fit an additional two cars. (id:24801)
Property Details
| MLS® Number | X12424911 |
| Property Type | Single Family |
| Community Name | Winona |
| Equipment Type | Water Heater |
| Features | Carpet Free |
| Parking Space Total | 2 |
| Rental Equipment Type | Water Heater |
Building
| Bathroom Total | 4 |
| Bedrooms Above Ground | 3 |
| Bedrooms Total | 3 |
| Age | 16 To 30 Years |
| Appliances | Dishwasher, Dryer, Stove, Washer, Window Coverings, Refrigerator |
| Basement Development | Finished |
| Basement Type | Full (finished) |
| Construction Style Attachment | Attached |
| Cooling Type | Central Air Conditioning |
| Exterior Finish | Brick, Stucco |
| Foundation Type | Poured Concrete |
| Half Bath Total | 1 |
| Heating Fuel | Natural Gas |
| Heating Type | Forced Air |
| Stories Total | 2 |
| Size Interior | 1,100 - 1,500 Ft2 |
| Type | Row / Townhouse |
| Utility Water | Municipal Water |
Parking
| Attached Garage | |
| Garage |
Land
| Acreage | No |
| Sewer | Sanitary Sewer |
| Size Depth | 101 Ft ,8 In |
| Size Frontage | 19 Ft ,2 In |
| Size Irregular | 19.2 X 101.7 Ft |
| Size Total Text | 19.2 X 101.7 Ft |
Rooms
| Level | Type | Length | Width | Dimensions |
|---|---|---|---|---|
| Second Level | Primary Bedroom | 5.49 m | 4.7 m | 5.49 m x 4.7 m |
| Second Level | Bedroom 2 | 2.37 m | 4.59 m | 2.37 m x 4.59 m |
| Second Level | Bedroom 3 | 2.55 m | 3.37 m | 2.55 m x 3.37 m |
| Basement | Recreational, Games Room | 4.24 m | 7.26 m | 4.24 m x 7.26 m |
| Basement | Laundry Room | 2.22 m | 2.4 m | 2.22 m x 2.4 m |
| Main Level | Living Room | 2.82 m | 5.82 m | 2.82 m x 5.82 m |
| Main Level | Dining Room | 3.24 m | 2.45 m | 3.24 m x 2.45 m |
| Main Level | Kitchen | 2.68 m | 3.62 m | 2.68 m x 3.62 m |
https://www.realtor.ca/real-estate/28909200/35-pettit-street-hamilton-winona-winona
Contact Us
Contact us for more information
Lindsay Castelli
Broker
(905) 802-6447
www.castellirealtyteam.com/
www.facebook.com/lindsayharrisonrealestate/?eid=ARDJNBdOBuvb0zluY7KG15c93jhYQLTT0k6biXvCwQ2E
3185 Harvester Rd Unit 1a
Burlington, Ontario L7N 3N8
(905) 335-8808
(289) 288-0550
www.kellerwilliamsedge.com/






