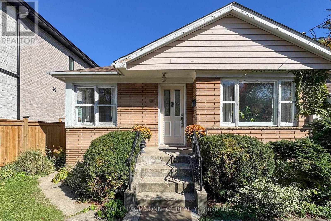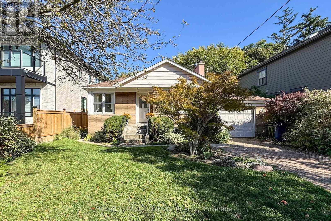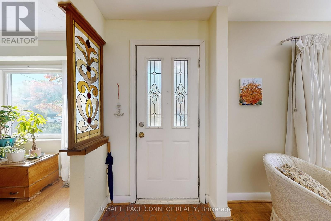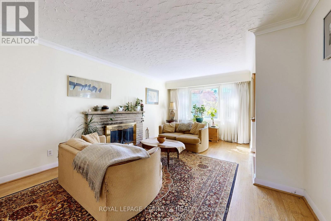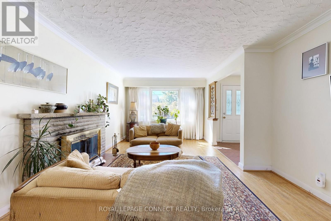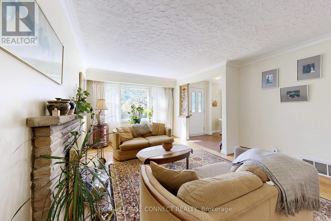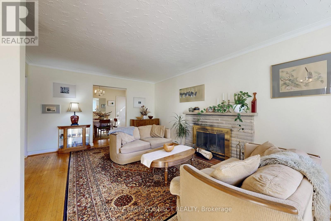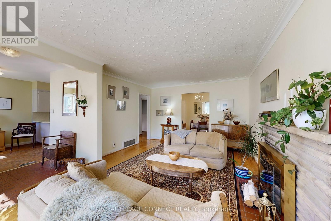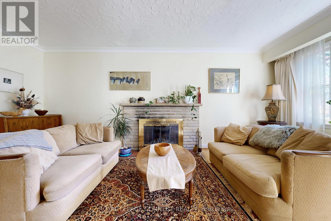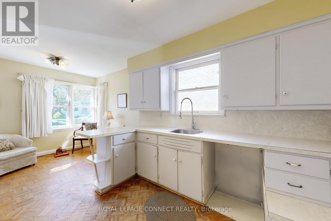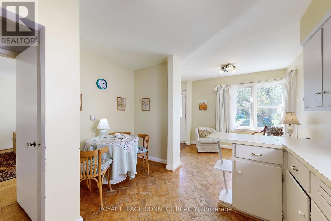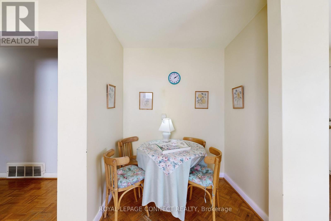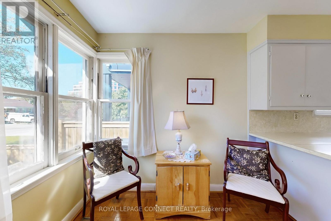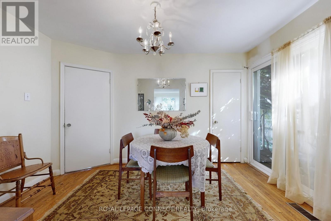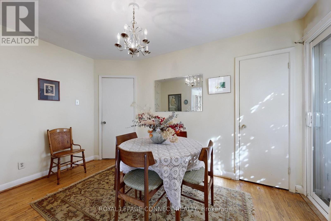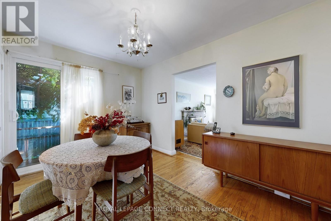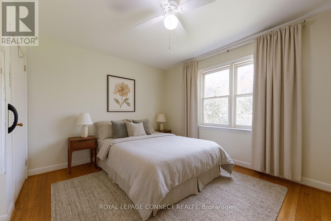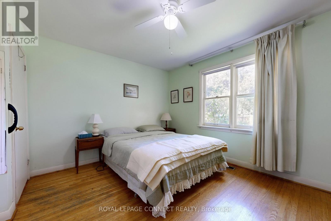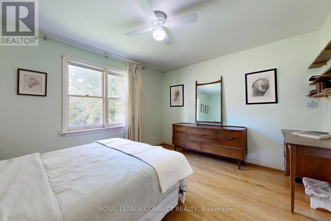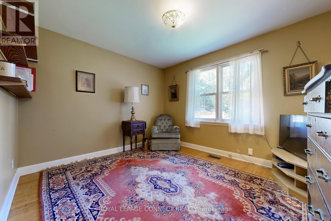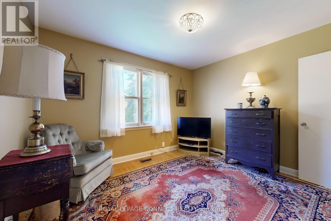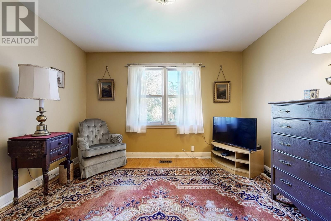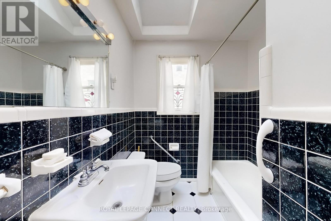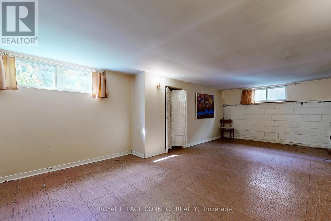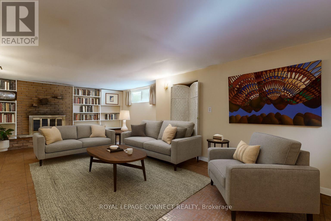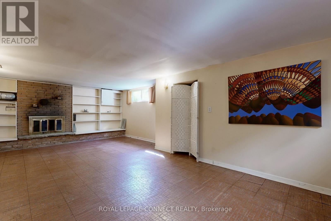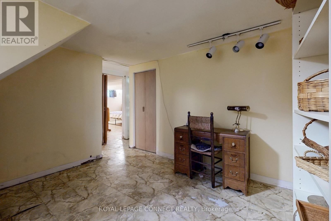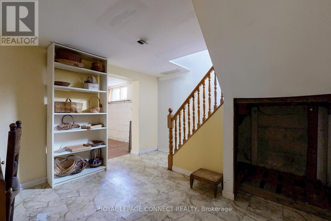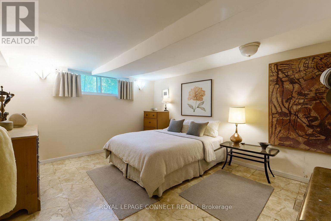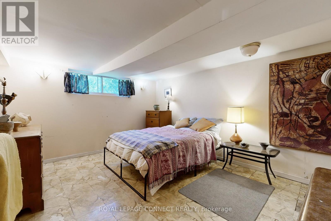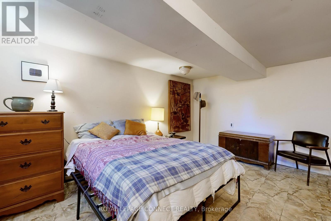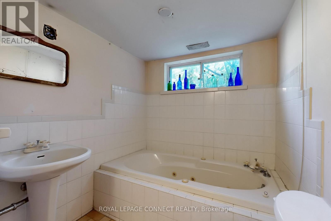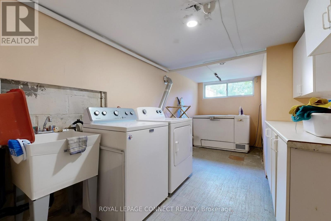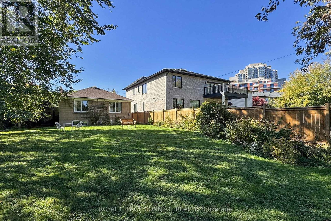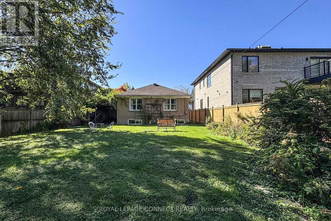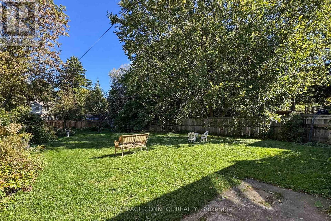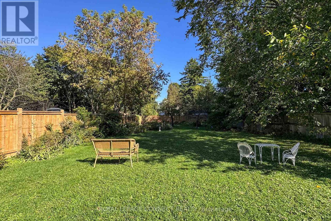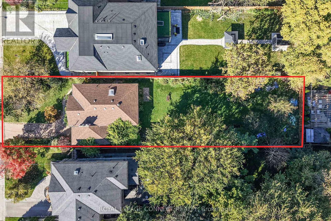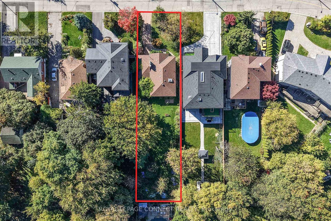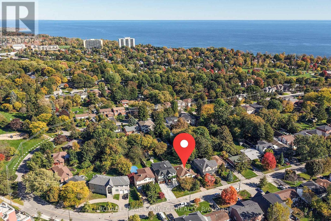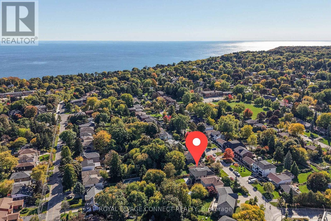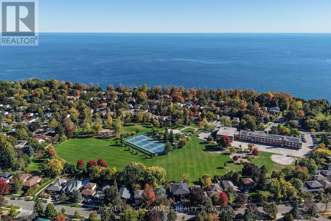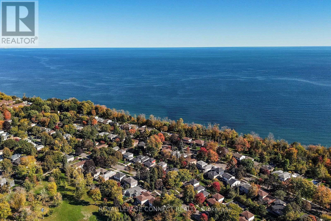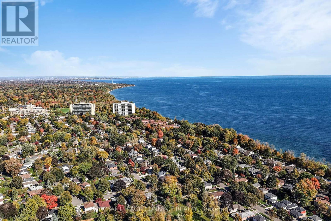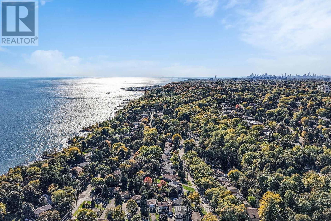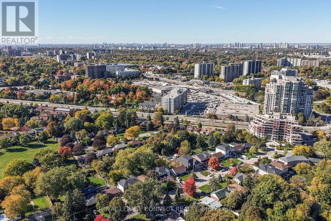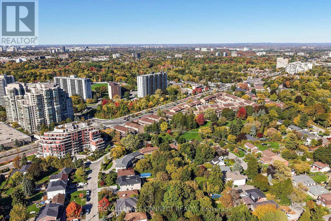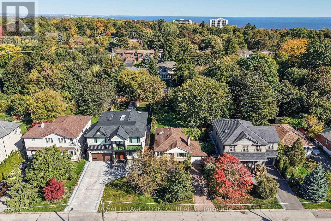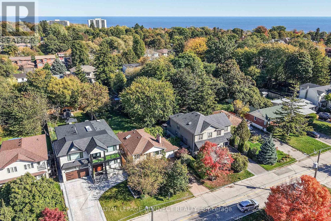35 Muir Drive Toronto, Ontario M1M 3B5
$980,000
Charming one-owner home in the Hill Crescent area! Nestled near the Scarborough Bluffs and Lake Ontario, this property offers a tranquil street, and easy access to parks, shops, trails, and transit. Set on a fantastic 50 x 197 ft lot, it's ideal to renovate, top up, or build your dream home. Originally a 3-bedroom, now 2 (easy to convert back to a 3 bedroom). The finished basement includes a bedroom, recreation room, laundry, and tool/furnace room. There is copper wiring (circuit breakers), A/C 2018, furnace 2020. Sold as-is with a Carson & Dunlop inspection report available upon request. This home is all about location, lot, and potential- a rare opportunity to create your vision in one of Scarborough's most desirable lakeside communities. Close to desired schools including; R.H. King Academy, Cliffside PS, and Cardinal Newman CSS. (Floor plan with room measurements will be available soon!) (id:24801)
Property Details
| MLS® Number | E12467225 |
| Property Type | Single Family |
| Community Name | Scarborough Village |
| Amenities Near By | Public Transit |
| Equipment Type | Water Heater |
| Parking Space Total | 3 |
| Rental Equipment Type | Water Heater |
Building
| Bathroom Total | 2 |
| Bedrooms Above Ground | 2 |
| Bedrooms Total | 2 |
| Appliances | Dryer, Freezer, Stove, Washer, Refrigerator |
| Architectural Style | Bungalow |
| Basement Development | Finished |
| Basement Type | Full (finished) |
| Construction Style Attachment | Detached |
| Cooling Type | Central Air Conditioning |
| Exterior Finish | Brick |
| Fireplace Present | Yes |
| Fireplace Total | 2 |
| Flooring Type | Hardwood |
| Foundation Type | Block |
| Heating Fuel | Natural Gas |
| Heating Type | Forced Air |
| Stories Total | 1 |
| Size Interior | 1,100 - 1,500 Ft2 |
| Type | House |
| Utility Water | Municipal Water |
Parking
| Attached Garage | |
| Garage |
Land
| Acreage | No |
| Land Amenities | Public Transit |
| Landscape Features | Landscaped |
| Sewer | Sanitary Sewer |
| Size Depth | 197 Ft |
| Size Frontage | 50 Ft |
| Size Irregular | 50 X 197 Ft |
| Size Total Text | 50 X 197 Ft |
Rooms
| Level | Type | Length | Width | Dimensions |
|---|---|---|---|---|
| Basement | Bedroom 3 | 2 m | 2 m | 2 m x 2 m |
| Basement | Recreational, Games Room | 2 m | 2 m | 2 m x 2 m |
| Basement | Laundry Room | 2 m | 2 m | 2 m x 2 m |
| Basement | Utility Room | 2 m | 2 m | 2 m x 2 m |
| Ground Level | Living Room | 2 m | 2 m | 2 m x 2 m |
| Ground Level | Dining Room | 2 m | 2 m | 2 m x 2 m |
| Ground Level | Sitting Room | 2 m | 2 m | 2 m x 2 m |
| Ground Level | Primary Bedroom | 2 m | 2 m | 2 m x 2 m |
| Ground Level | Bedroom 2 | 2 m | 2 m | 2 m x 2 m |
Contact Us
Contact us for more information
Georgiana Joyce Woods
Salesperson
www.youtube.com/embed/D-YogLgk15U
www.georgianawoods.com/
www.facebook.com/HomeTours?ref=hl
twitter.com/GeorgianaWoods
www.linkedin.com/in/georgiana-woods-9631a612
4525 Kingston Rd Unit 2202
Toronto, Ontario M1E 2P1
(416) 284-4751
(416) 284-6343
www.royallepageconnect.com


