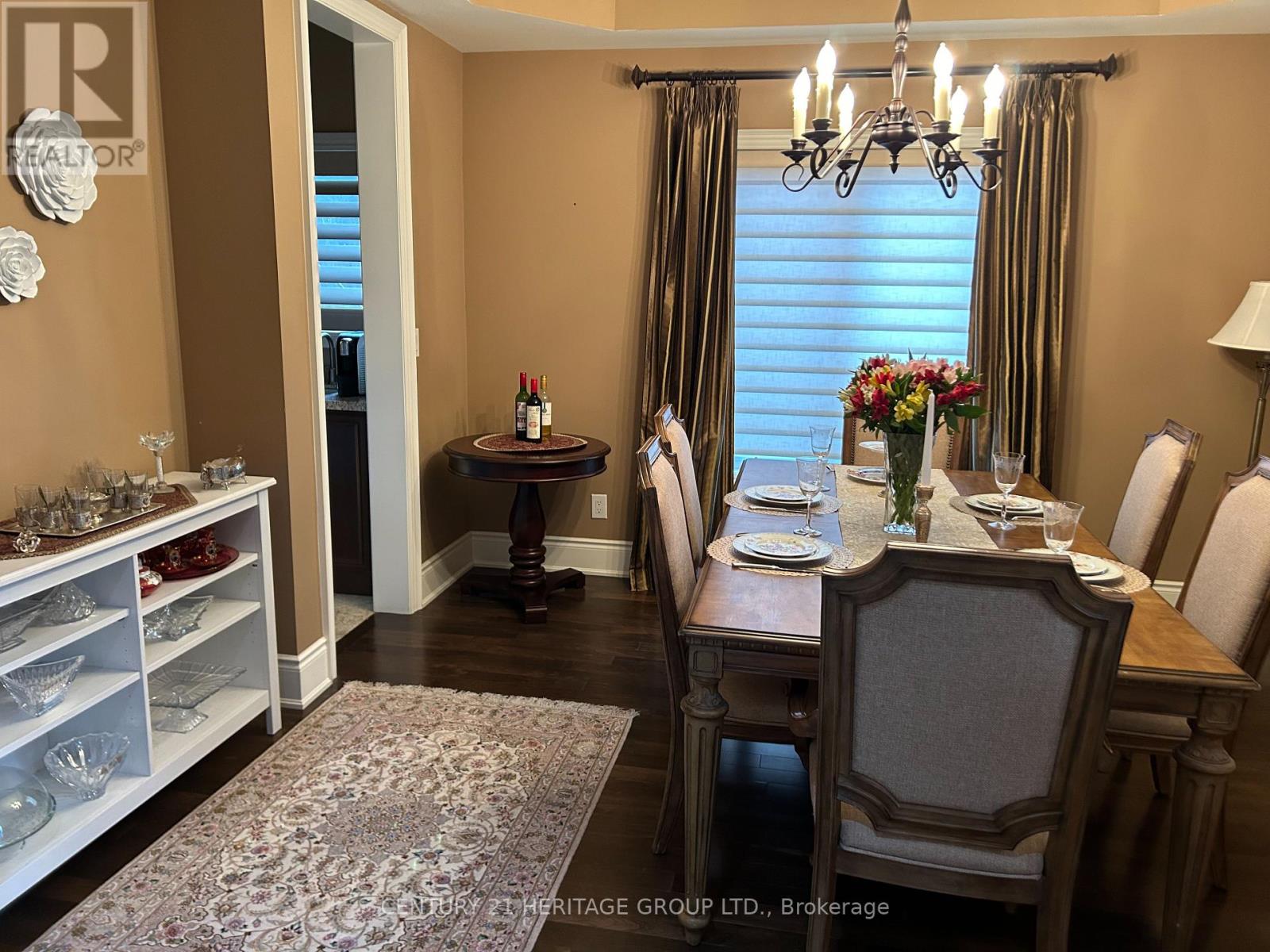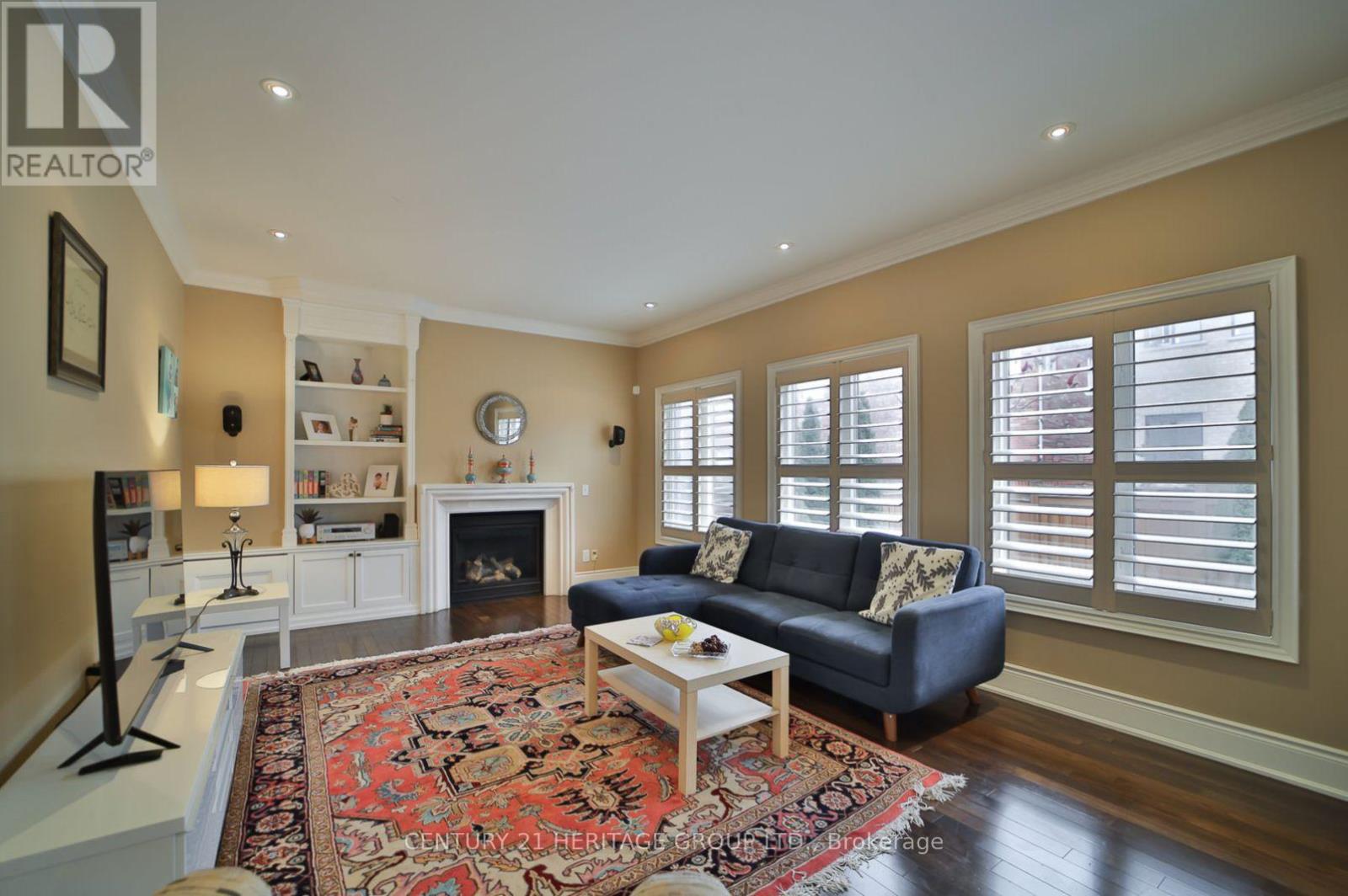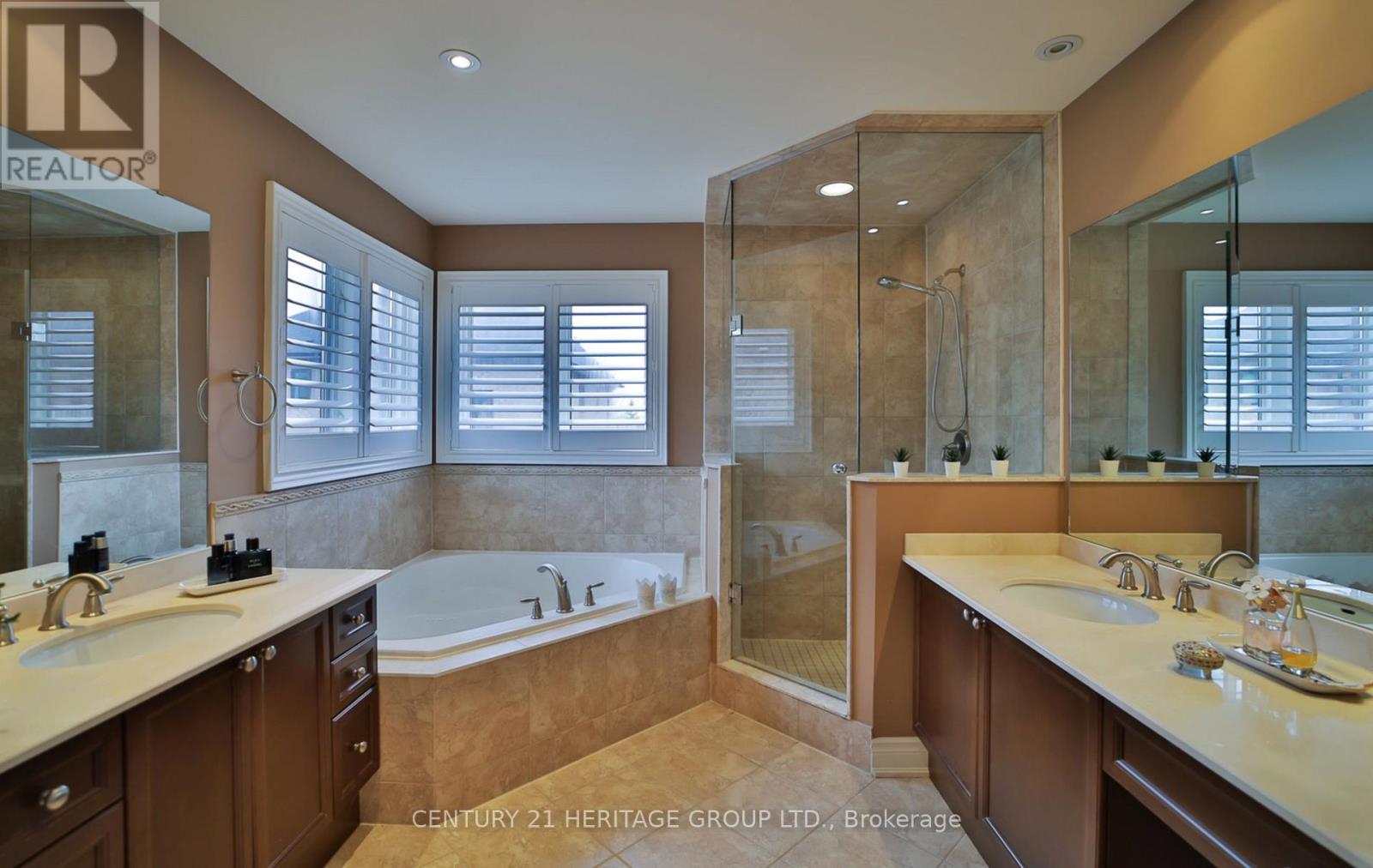35 Morland Crescent Aurora, Ontario L4G 7Z2
$1,988,000
Unique offering in Aurora best location. **Spacious Livingroom: This 47-foot lot home, featuring 4 bright and spacious bedrooms, each with ensuite washroom access, plus a large basement, perfect for a growing family, Premium Quality: Built in 2008, this former Kylemore model home showcases high-quality craftsmanship with 17-foot ceilings in the foyer and living room, and 9-foot ceilings on the main floor. Flexible Layout: The main floor includes a bright office/library that can easily be converted into a bedroom. The homes clean, well-maintained layout offers flexibility for future changes. Desirable Location: Situated on a quiet, child-safe crescent, this home is near a shopping plaza, several schools such as Hartman P.S., and various recreational facilities. Public transit and short/easy access to Hwy 404 add convenience to daily life. Enhanced Privacy: The home boasts a distant neighbour, providing a sense of privacy and tranquility not often found in suburban settings. Don't miss this opportunity (id:24801)
Property Details
| MLS® Number | N10418517 |
| Property Type | Single Family |
| Community Name | Bayview Northeast |
| ParkingSpaceTotal | 4 |
Building
| BathroomTotal | 4 |
| BedroomsAboveGround | 4 |
| BedroomsTotal | 4 |
| Appliances | Water Heater |
| BasementType | Full |
| ConstructionStyleAttachment | Detached |
| CoolingType | Central Air Conditioning |
| ExteriorFinish | Brick |
| FlooringType | Hardwood, Ceramic, Carpeted |
| FoundationType | Unknown |
| HalfBathTotal | 1 |
| HeatingFuel | Natural Gas |
| HeatingType | Forced Air |
| StoriesTotal | 2 |
| SizeInterior | 2999.975 - 3499.9705 Sqft |
| Type | House |
| UtilityWater | Municipal Water |
Parking
| Attached Garage |
Land
| Acreage | No |
| Sewer | Sanitary Sewer |
| SizeDepth | 91 Ft ,6 In |
| SizeFrontage | 46 Ft ,7 In |
| SizeIrregular | 46.6 X 91.5 Ft |
| SizeTotalText | 46.6 X 91.5 Ft |
Rooms
| Level | Type | Length | Width | Dimensions |
|---|---|---|---|---|
| Second Level | Primary Bedroom | 5.45 m | 4.1 m | 5.45 m x 4.1 m |
| Second Level | Bedroom 2 | 4.83 m | 3.12 m | 4.83 m x 3.12 m |
| Second Level | Bedroom 3 | 3.6 m | 3.3 m | 3.6 m x 3.3 m |
| Second Level | Bedroom 4 | 3.6 m | 3.6 m | 3.6 m x 3.6 m |
| Ground Level | Living Room | 3.6 m | 3.3031 m | 3.6 m x 3.3031 m |
| Ground Level | Dining Room | 3.68 m | 3.3 m | 3.68 m x 3.3 m |
| Ground Level | Kitchen | 3.73 m | 3.98 m | 3.73 m x 3.98 m |
| Ground Level | Eating Area | 2.5 m | 3.74 m | 2.5 m x 3.74 m |
| Ground Level | Family Room | 3.92 m | 5.26 m | 3.92 m x 5.26 m |
| Ground Level | Office | 3 m | 2.95 m | 3 m x 2.95 m |
https://www.realtor.ca/real-estate/27639618/35-morland-crescent-aurora-bayview-northeast
Interested?
Contact us for more information
Siamak Shakibi Kenarsari
Broker
7330 Yonge Street #116
Thornhill, Ontario L4J 7Y7
























