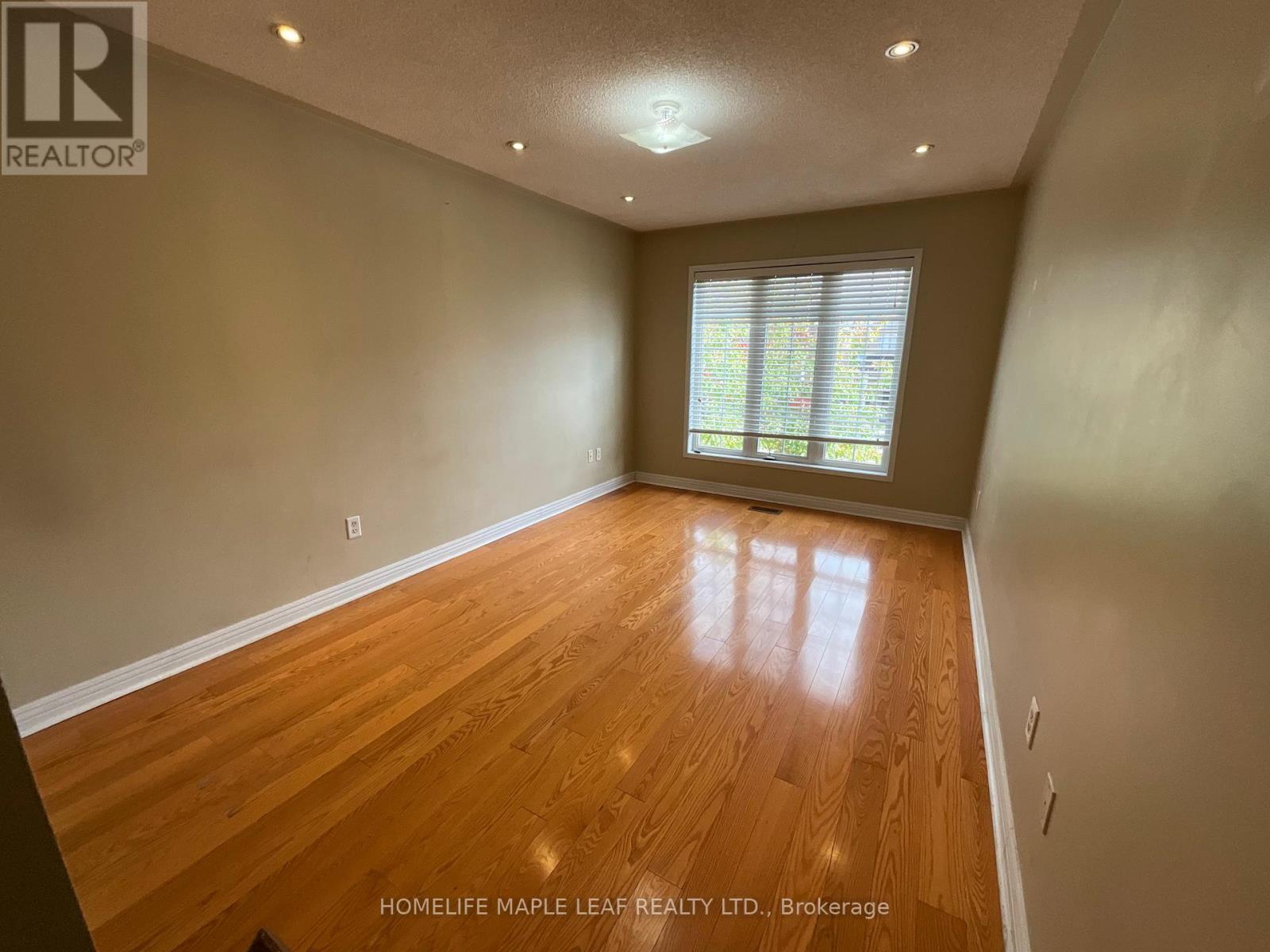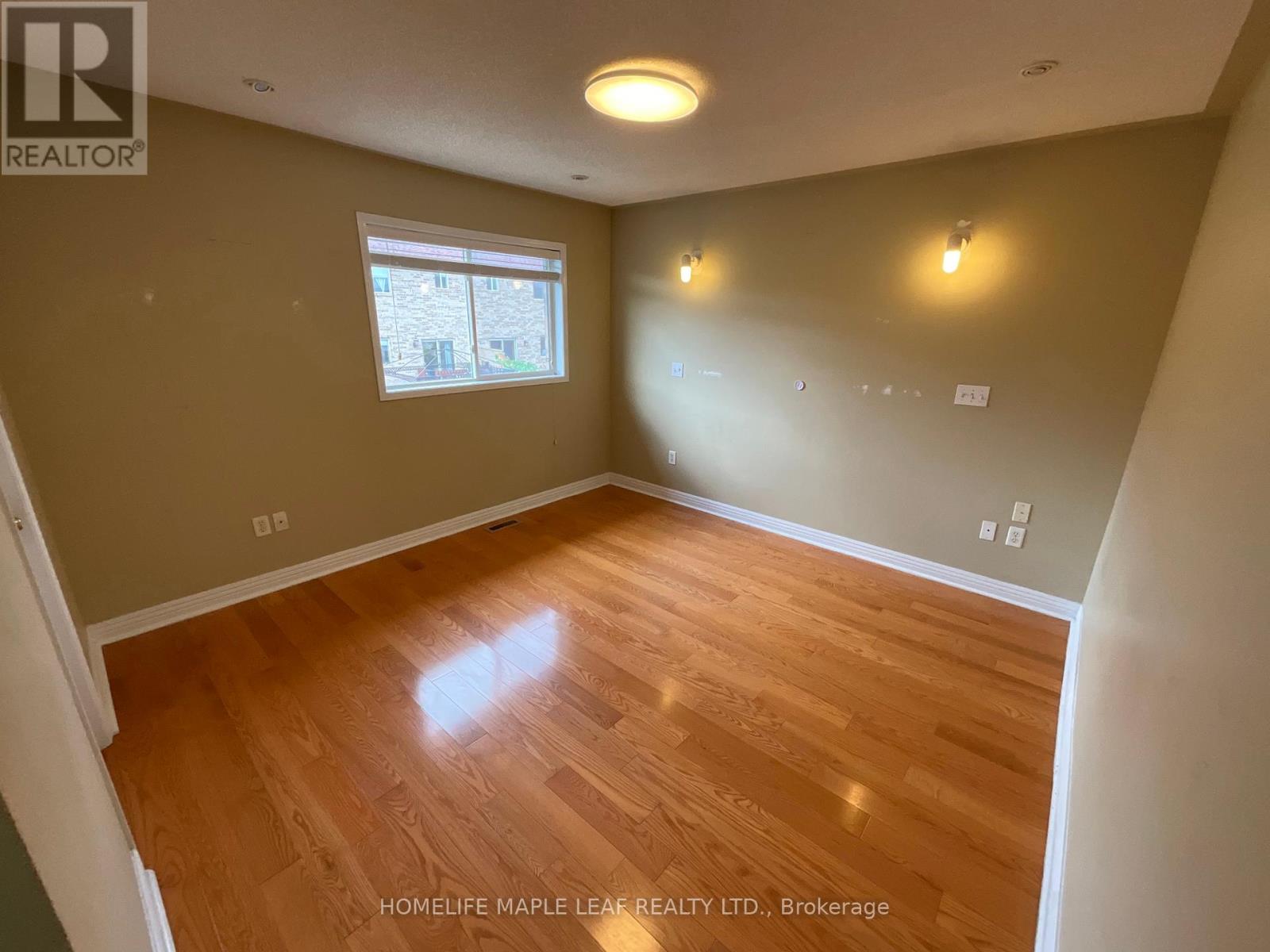35 Lonestar Crescent Brampton, Ontario L7A 2G7
3 Bedroom
3 Bathroom
1,500 - 2,000 ft2
Central Air Conditioning
Forced Air
$2,800 Monthly
Excellent Location, close to all amenities, School, Park, Transit, Plaza, Few mins to Go Station. No side walk. rec centre. Walk in trail, utilities are extra (id:24801)
Property Details
| MLS® Number | W11978914 |
| Property Type | Single Family |
| Community Name | Fletcher's Meadow |
| Amenities Near By | Park, Public Transit, Schools |
| Community Features | Community Centre |
| Parking Space Total | 3 |
Building
| Bathroom Total | 3 |
| Bedrooms Above Ground | 3 |
| Bedrooms Total | 3 |
| Basement Development | Unfinished |
| Basement Type | N/a (unfinished) |
| Construction Style Attachment | Semi-detached |
| Cooling Type | Central Air Conditioning |
| Exterior Finish | Brick |
| Flooring Type | Hardwood |
| Foundation Type | Concrete |
| Half Bath Total | 1 |
| Heating Fuel | Natural Gas |
| Heating Type | Forced Air |
| Stories Total | 2 |
| Size Interior | 1,500 - 2,000 Ft2 |
| Type | House |
| Utility Water | Municipal Water |
Parking
| Garage |
Land
| Acreage | No |
| Land Amenities | Park, Public Transit, Schools |
| Sewer | Sanitary Sewer |
| Size Total Text | Under 1/2 Acre |
Rooms
| Level | Type | Length | Width | Dimensions |
|---|---|---|---|---|
| Second Level | Bedroom | 4.59 m | 3.59 m | 4.59 m x 3.59 m |
| Second Level | Bedroom 2 | 3.45 m | 2.59 m | 3.45 m x 2.59 m |
| Second Level | Bedroom 3 | 2.64 m | 2.1 m | 2.64 m x 2.1 m |
| Main Level | Kitchen | 5.19 m | 3.09 m | 5.19 m x 3.09 m |
| Main Level | Dining Room | 6.19 m | 3.09 m | 6.19 m x 3.09 m |
| Main Level | Living Room | 6.19 m | 3.09 m | 6.19 m x 3.09 m |
| Main Level | Family Room | 4.49 m | 2.99 m | 4.49 m x 2.99 m |
Contact Us
Contact us for more information
Hemant Gandhi
Salesperson
www.buyhomeandcondo.com
Homelife Maple Leaf Realty Ltd.
80 Eastern Avenue #3
Brampton, Ontario L6W 1X9
80 Eastern Avenue #3
Brampton, Ontario L6W 1X9
(905) 456-9090
(905) 456-9091
www.hlmapleleaf.com/





























