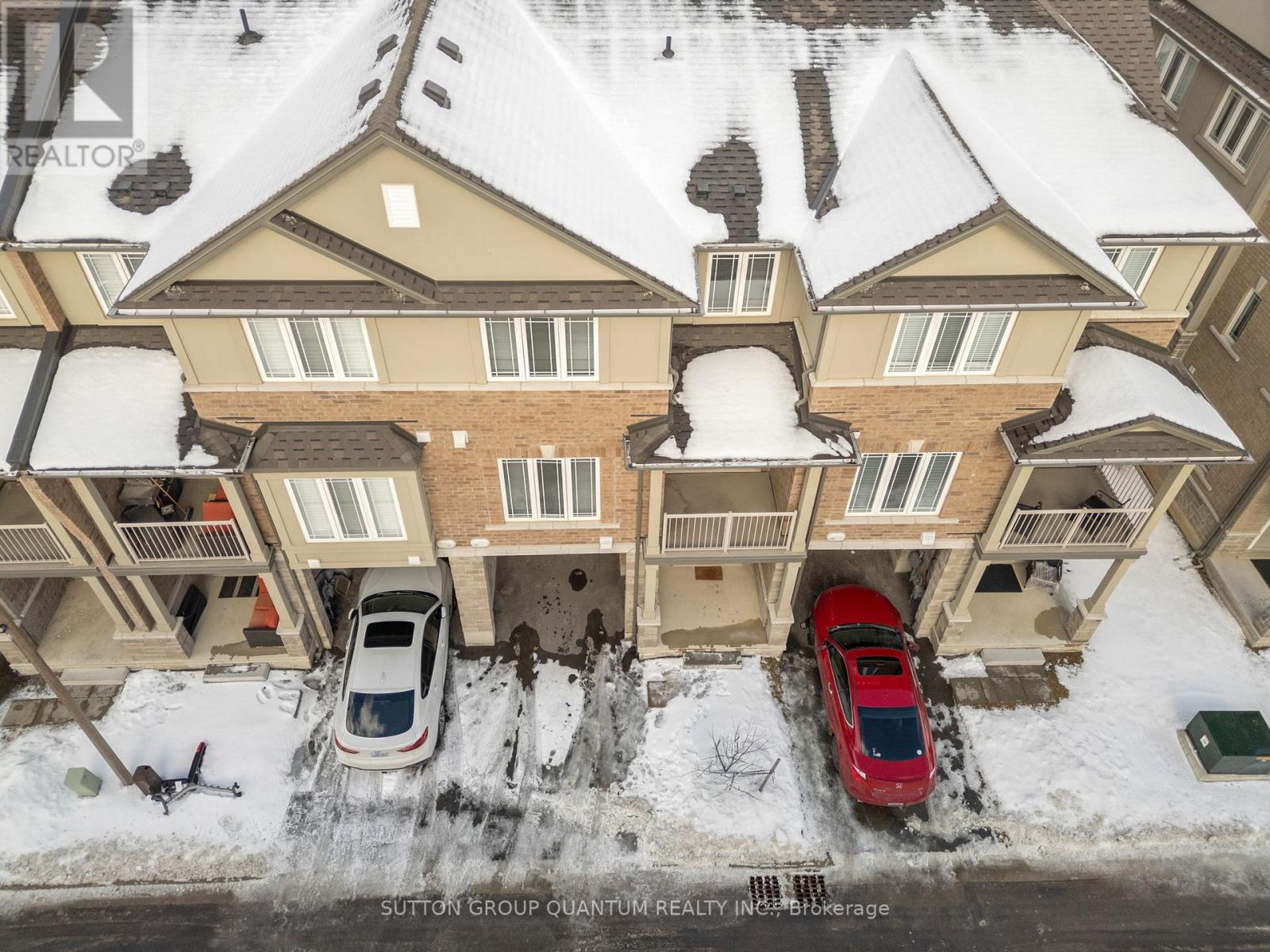35 Laguna Village Crescent Hamilton, Ontario L0R 1P0
$619,000Maintenance, Parcel of Tied Land
$99.63 Monthly
Maintenance, Parcel of Tied Land
$99.63 MonthlyThis 3 Yr Old FREEHOLD Townhouse Is Nestled In A Quiet Family-Friendly Complex On The Desirable Stoney Creek Mountain. Boasting +1,350 Sqft This Modern Townhouse Features 2 Large Bedrooms, A Spacious Den, 1.5 Baths & A Garage & Private Driveway. You Are Welcomed By A Large Foyer That Can Be Used As An Additional Office/Media Space. The Second Floor Features An Open Concept Floorplan With Tall Ceilings & Lots Of Natural Light. The Modern Kitchen Is Fitted With Upgraded Samsung Stainless Steel Appliances, Quartz Counters & Stylish Cabinetry. Overlooking The Large Island Is The Living Room Space & Dining Room. The Perfect Space for Enjoying & Entertaining. The Second Floor Also Includes A Powder Bath & An Oversized Balcony Perfect For Enjoying A Cup of Coffee or A Glass of Wine. The Third Floor Has A Functional Layout With 2 Large Bedrooms, A Modern 3 Pc Bathroom, & The Perfect Den That Can Be Used As An Office, Playroom, Or Exercise Area. The Primary Bedroom Includes A Spacious Walk In Closet. The Stacked Washer/Dryer Are Located On The Third Floor For Convenience. This Turnkey Townhouse Has Been Freshly Painted & Features Quality Finishes Throughout. Includes A Garage & Private Driveway. Enjoy FREEHOLD Ownership With Grounds Maintenance Including Landscaping & Snow Removal. Located Steps To Major Retailers, Schools, Parks & More. A Must See!! (id:24801)
Property Details
| MLS® Number | X11960446 |
| Property Type | Single Family |
| Community Name | Hannon |
| Amenities Near By | Public Transit, Park |
| Equipment Type | Water Heater |
| Parking Space Total | 2 |
| Rental Equipment Type | Water Heater |
Building
| Bathroom Total | 2 |
| Bedrooms Above Ground | 2 |
| Bedrooms Below Ground | 1 |
| Bedrooms Total | 3 |
| Appliances | Dishwasher, Dryer, Refrigerator, Stove, Washer, Window Coverings |
| Construction Style Attachment | Attached |
| Cooling Type | Central Air Conditioning |
| Exterior Finish | Brick Facing, Brick |
| Foundation Type | Unknown |
| Half Bath Total | 1 |
| Heating Fuel | Natural Gas |
| Heating Type | Forced Air |
| Stories Total | 3 |
| Size Interior | 1,100 - 1,500 Ft2 |
| Type | Row / Townhouse |
| Utility Water | Municipal Water |
Parking
| Attached Garage | |
| Garage |
Land
| Acreage | No |
| Land Amenities | Public Transit, Park |
| Size Depth | 43 Ft ,10 In |
| Size Frontage | 20 Ft ,10 In |
| Size Irregular | 20.9 X 43.9 Ft |
| Size Total Text | 20.9 X 43.9 Ft |
Rooms
| Level | Type | Length | Width | Dimensions |
|---|---|---|---|---|
| Second Level | Kitchen | 2.36 m | 3.2 m | 2.36 m x 3.2 m |
| Second Level | Dining Room | 2.81 m | 3.52 m | 2.81 m x 3.52 m |
| Second Level | Living Room | 3.35 m | 5.23 m | 3.35 m x 5.23 m |
| Second Level | Bathroom | Measurements not available | ||
| Third Level | Bedroom | 3.35 m | 4.06 m | 3.35 m x 4.06 m |
| Third Level | Bedroom 2 | 3.35 m | 3.4 m | 3.35 m x 3.4 m |
| Third Level | Den | 2.46 m | 1.82 m | 2.46 m x 1.82 m |
| Third Level | Bathroom | Measurements not available | ||
| Ground Level | Media | 2.26 m | 5.68 m | 2.26 m x 5.68 m |
https://www.realtor.ca/real-estate/27887010/35-laguna-village-crescent-hamilton-hannon-hannon
Contact Us
Contact us for more information
Angelica Banas
Salesperson
www.angelicabanasrealty.com/
1673b Lakeshore Rd.w., Lower Levl
Mississauga, Ontario L5J 1J4
(905) 469-8888
(905) 822-5617

































