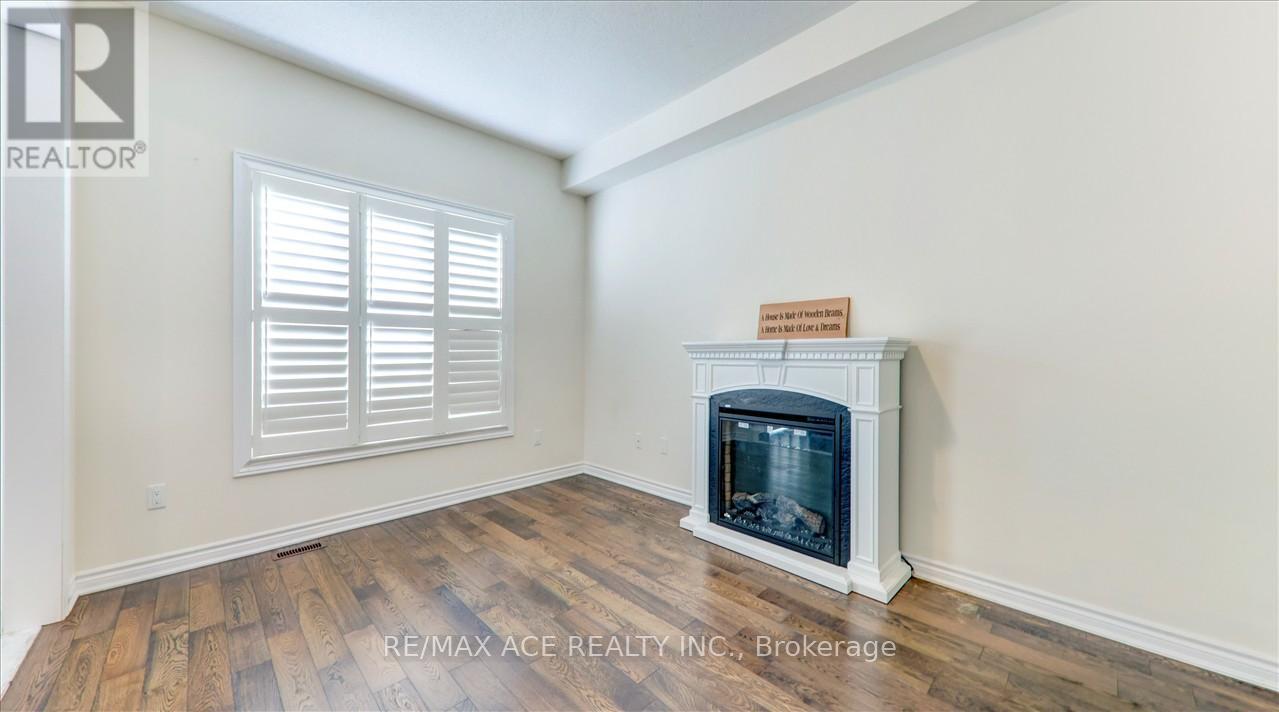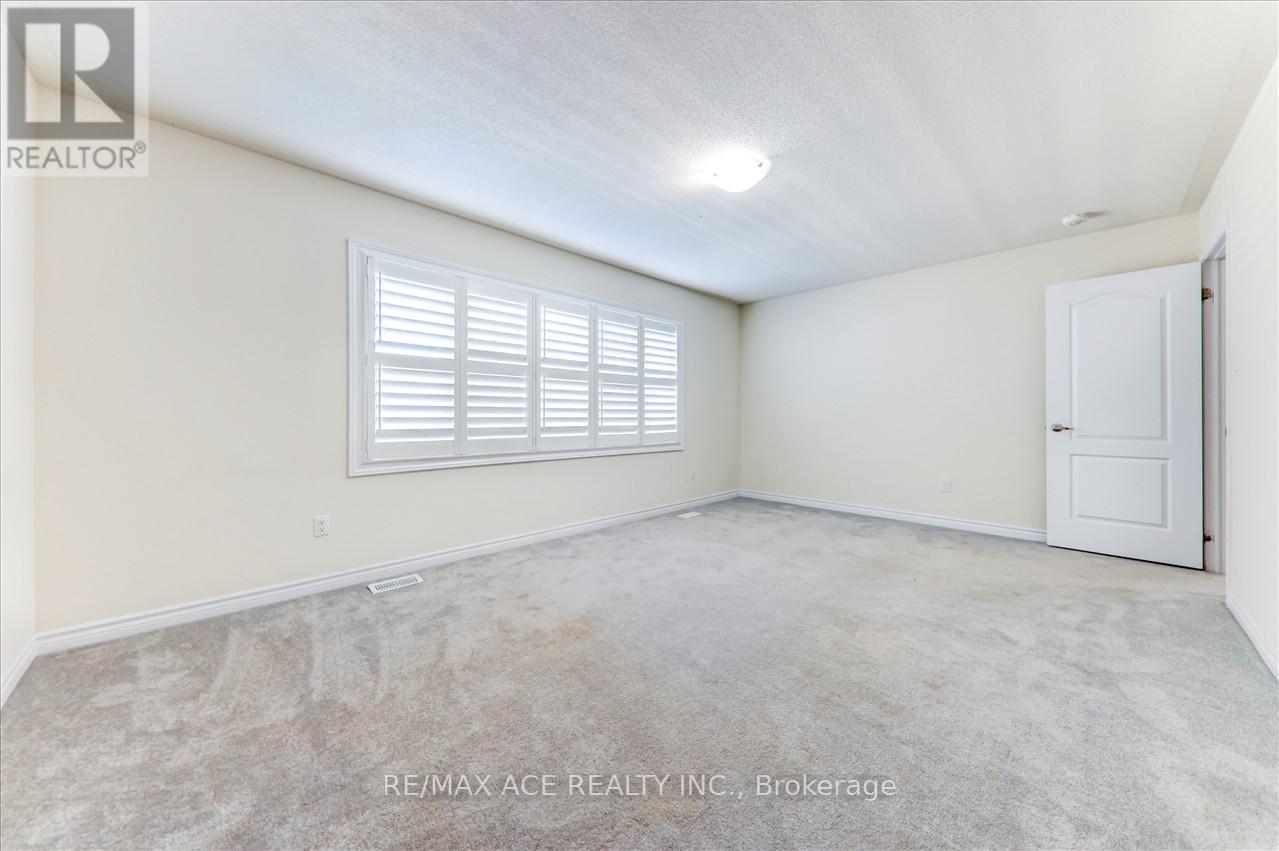35 Jardine Street Brock, Ontario L0K 1A0
$829,900
Immaculate Quality Built Detached Home! Premium Lot! All Brick Exterior! Primrose Model 2981 Sq Ft! Upgrades Galore!! Grand Foyer Leads to Open Concept Main Level With High Ceilings. Freshly Refinished Hardwood Floors on Main Level and New in Upstairs Hallway, All New Light Fixtures Thru-out. Great Home for Entertaining With it's Spacious Living/Dining Rm, Family Size Kit With Island and Walkout to Private Fenced Yard. California Shutters on Main Level. 4 Large Bedrooms, Mstr With Ensuite & W/I Closet. 2nd Bdrm With Ensuite. Main Floor Laundry. Entrance to Insulated Garage. Unspoiled Basement Ready for Finishing. Huge Pool Sized Lot! Located in a Family Friendly Neighbourhood Within Walking Distance to All Amenities. Enjoy the Many Beaches on Lake Simcoe! Bring your Fussiest Buyers! **** EXTRAS **** Amenities Shopping, Schools, Parks, Community Centre, Beaverton Harbour, Harbour Park and More (id:24801)
Property Details
| MLS® Number | N9417576 |
| Property Type | Single Family |
| Community Name | Beaverton |
| AmenitiesNearBy | Hospital, Park, Place Of Worship, Schools |
| CommunityFeatures | Community Centre |
| EquipmentType | Water Heater - Gas |
| Features | Paved Yard |
| ParkingSpaceTotal | 4 |
| RentalEquipmentType | Water Heater - Gas |
Building
| BathroomTotal | 4 |
| BedroomsAboveGround | 4 |
| BedroomsTotal | 4 |
| Amenities | Fireplace(s), Separate Electricity Meters |
| Appliances | Water Heater, Dishwasher, Dryer, Refrigerator, Stove, Washer, Window Coverings |
| BasementType | Full |
| ConstructionStyleAttachment | Detached |
| CoolingType | Central Air Conditioning |
| ExteriorFinish | Brick |
| FireProtection | Smoke Detectors |
| FireplacePresent | Yes |
| FireplaceTotal | 1 |
| FlooringType | Hardwood, Ceramic, Carpeted |
| FoundationType | Concrete |
| HalfBathTotal | 1 |
| HeatingFuel | Natural Gas |
| HeatingType | Forced Air |
| StoriesTotal | 2 |
| SizeInterior | 2499.9795 - 2999.975 Sqft |
| Type | House |
| UtilityWater | Municipal Water |
Parking
| Attached Garage |
Land
| Acreage | No |
| LandAmenities | Hospital, Park, Place Of Worship, Schools |
| Sewer | Sanitary Sewer |
| SizeDepth | 105 Ft |
| SizeFrontage | 39 Ft ,4 In |
| SizeIrregular | 39.4 X 105 Ft |
| SizeTotalText | 39.4 X 105 Ft|under 1/2 Acre |
Rooms
| Level | Type | Length | Width | Dimensions |
|---|---|---|---|---|
| Second Level | Primary Bedroom | 5.44 m | 4.53 m | 5.44 m x 4.53 m |
| Second Level | Bedroom 2 | 4.42 m | 3.96 m | 4.42 m x 3.96 m |
| Second Level | Bedroom 3 | 5.51 m | 3.51 m | 5.51 m x 3.51 m |
| Second Level | Bedroom 4 | 4.31 m | 3.36 m | 4.31 m x 3.36 m |
| Main Level | Family Room | 4.53 m | 3.45 m | 4.53 m x 3.45 m |
| Main Level | Living Room | 6.67 m | 3.52 m | 6.67 m x 3.52 m |
| Main Level | Dining Room | 6.67 m | 3.52 m | 6.67 m x 3.52 m |
| Main Level | Kitchen | 3.96 m | 2.47 m | 3.96 m x 2.47 m |
| Main Level | Library | 3.47 m | 2.74 m | 3.47 m x 2.74 m |
| Main Level | Eating Area | 3.96 m | 2.74 m | 3.96 m x 2.74 m |
Utilities
| Cable | Available |
| Sewer | Installed |
https://www.realtor.ca/real-estate/27558591/35-jardine-street-brock-beaverton-beaverton
Interested?
Contact us for more information
Selvan Kasipillai
Broker of Record
1286 Kennedy Road Unit 3
Toronto, Ontario M1P 2L5
Neethan Selvan
Salesperson
1286 Kennedy Road Unit 3
Toronto, Ontario M1P 2L5






































