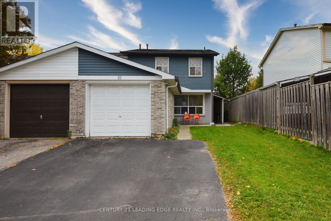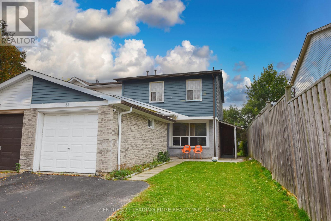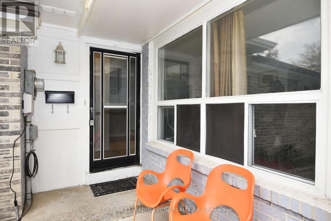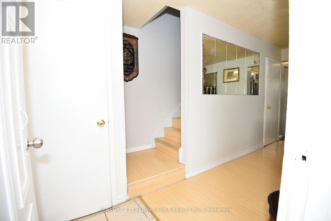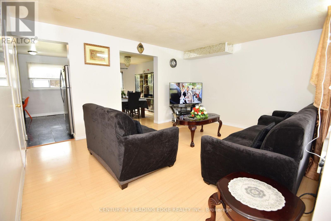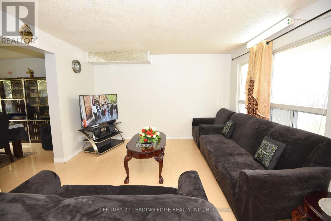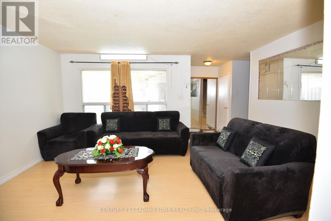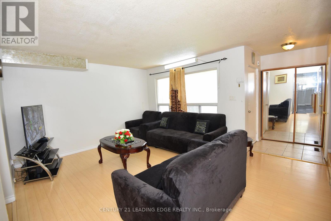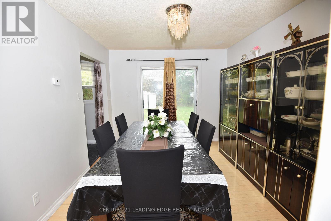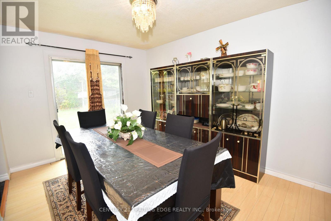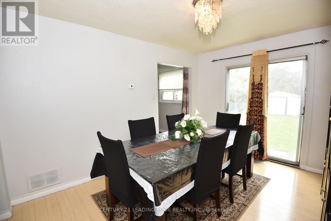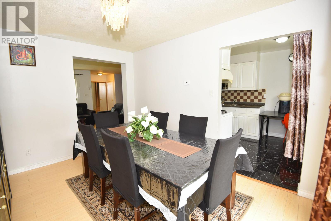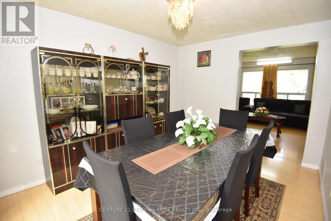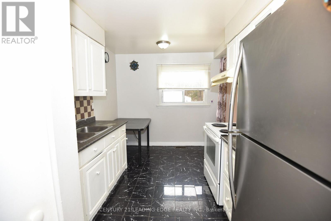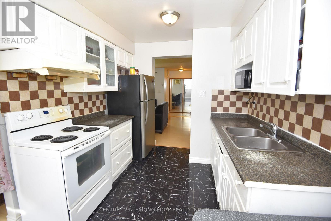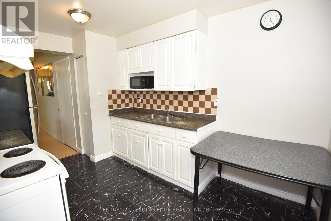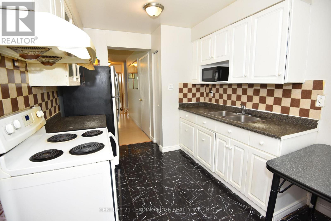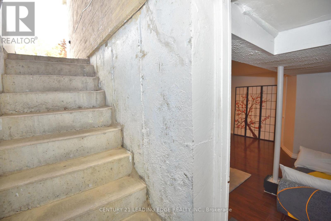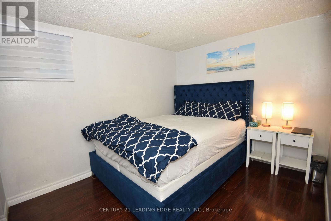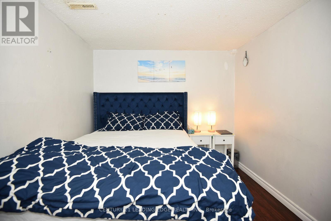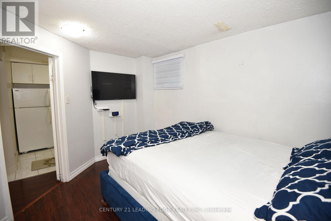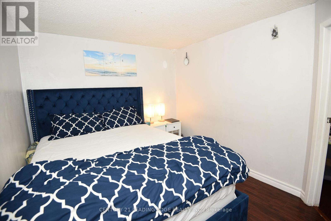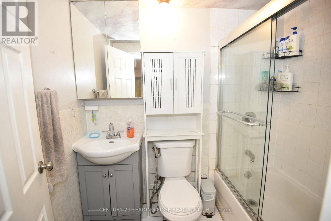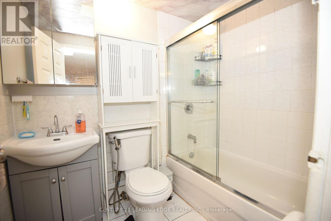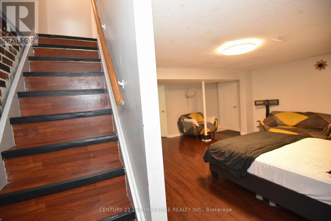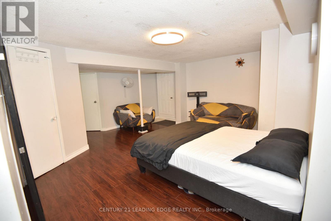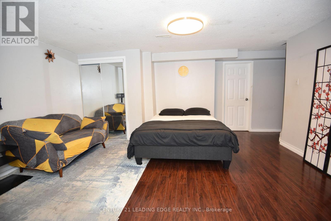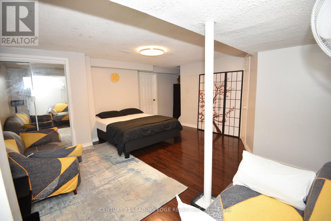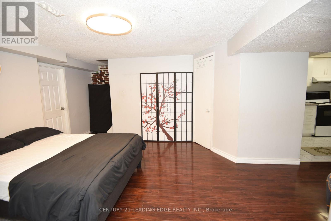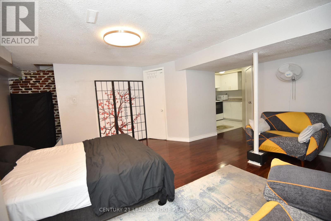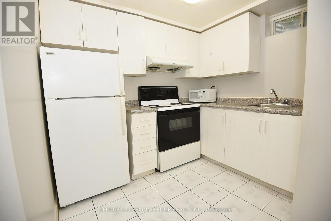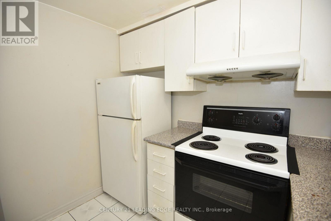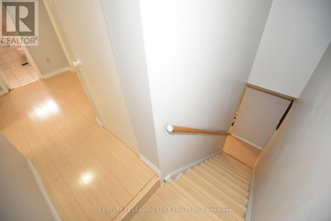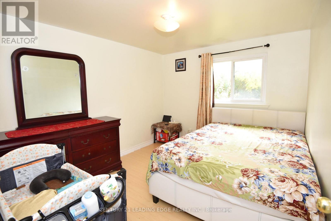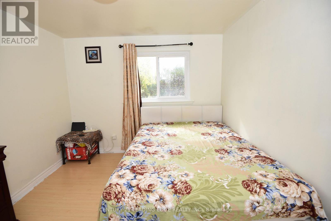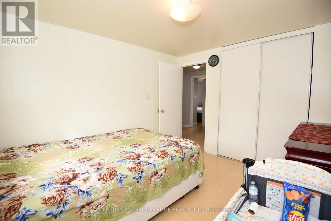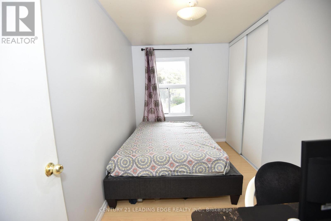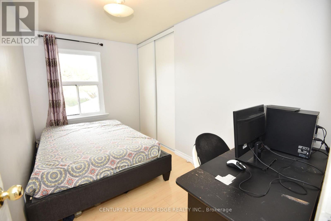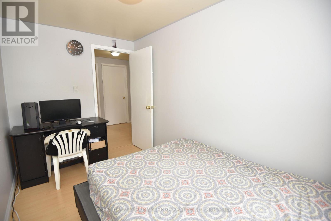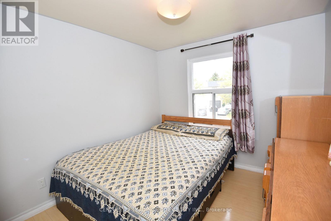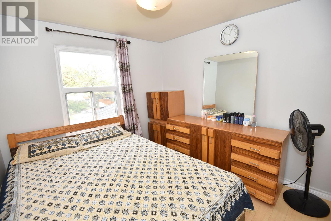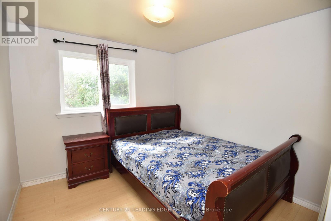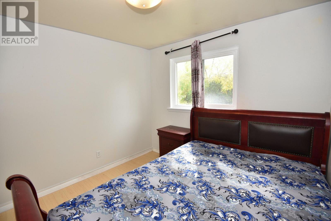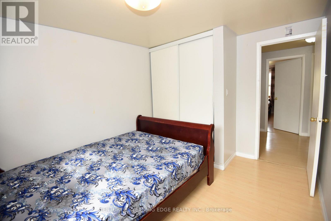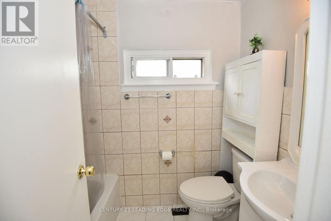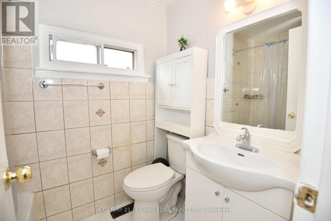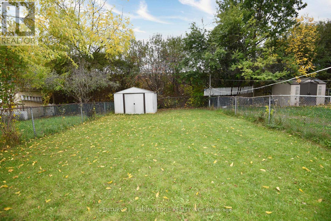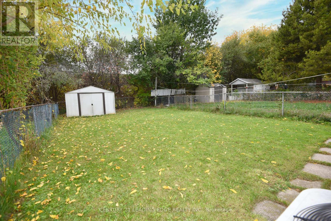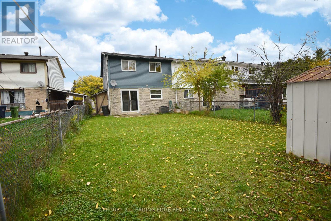35 Horseley Hill Drive Toronto, Ontario M1B 1W4
$799,999
Welcome to 35 Horseley Hill Dr - A Spacious & Versatile End-Unit Townhome, Feels Like a Semi-Detached! Discover this well maintained 4+1 bedroom, 3 bathroom freehold end-unit townhouse. With bright, open living spaces and thoughtful updates, this home is perfect for families, first-time buyers, or savvy investors. Enjoy laminate flooring throughout, a functional layout. The main floor dining area opens directly to a private, fully fenced backyard - perfect for entertaining, gardening, or unwinding after a long day. Upstairs, you'll find generously sized bedrooms designed for comfort and convenience, while the well-equipped kitchen offers ample storage and workspace for everyday living. Fully finished basement apartment with its own separate entrance, kitchen, bedroom and bathroom - ideal as an in-law suite or for generating rental income. As an end-unit, this home benefits from extra natural light and added privacy. Located close to parks, trails, top schools, shopping, restaurants, TTC transit, and major highways - everything you need is just minutes away. A fantastic opportunity to own a versatile, move-in ready home in a prime location! (id:24801)
Property Details
| MLS® Number | E12471773 |
| Property Type | Single Family |
| Community Name | Malvern |
| Equipment Type | Water Heater |
| Features | Carpet Free |
| Parking Space Total | 3 |
| Rental Equipment Type | Water Heater |
Building
| Bathroom Total | 3 |
| Bedrooms Above Ground | 4 |
| Bedrooms Below Ground | 1 |
| Bedrooms Total | 5 |
| Appliances | Dryer, Microwave, Two Stoves, Washer, Window Coverings, Two Refrigerators |
| Basement Development | Finished |
| Basement Features | Separate Entrance |
| Basement Type | N/a (finished), N/a |
| Construction Style Attachment | Attached |
| Cooling Type | Central Air Conditioning |
| Exterior Finish | Aluminum Siding, Brick |
| Foundation Type | Concrete |
| Half Bath Total | 1 |
| Heating Fuel | Natural Gas |
| Heating Type | Coil Fan |
| Stories Total | 2 |
| Size Interior | 1,100 - 1,500 Ft2 |
| Type | Row / Townhouse |
| Utility Water | Municipal Water |
Parking
| Garage |
Land
| Acreage | No |
| Sewer | Sanitary Sewer |
| Size Depth | 125 Ft |
| Size Frontage | 27 Ft |
| Size Irregular | 27 X 125 Ft |
| Size Total Text | 27 X 125 Ft |
https://www.realtor.ca/real-estate/29009950/35-horseley-hill-drive-toronto-malvern-malvern
Contact Us
Contact us for more information
Bantoo Khurana
Salesperson
165 Main Street North
Markham, Ontario L3P 1Y2
(905) 471-2121
(905) 471-0832
leadingedgerealty.c21.ca
Candy Zhou
Salesperson
165 Main Street North
Markham, Ontario L3P 1Y2
(905) 471-2121
(905) 471-0832
leadingedgerealty.c21.ca


