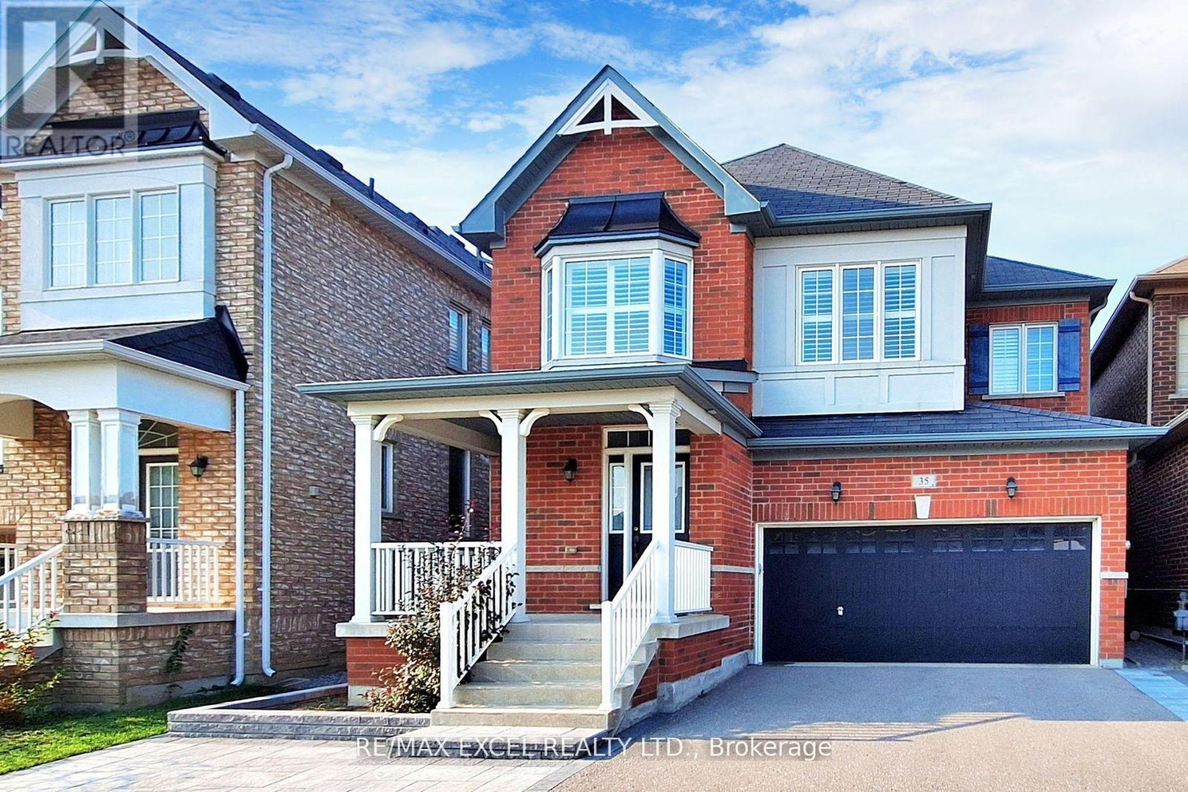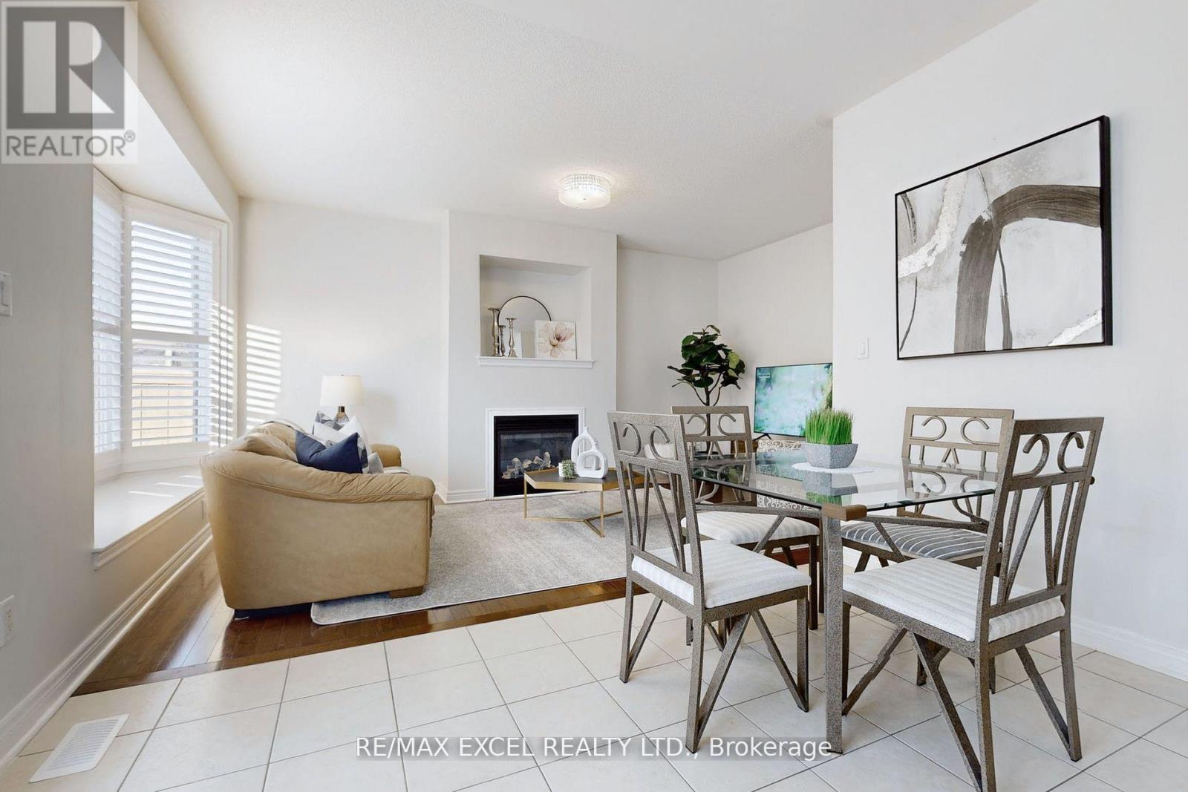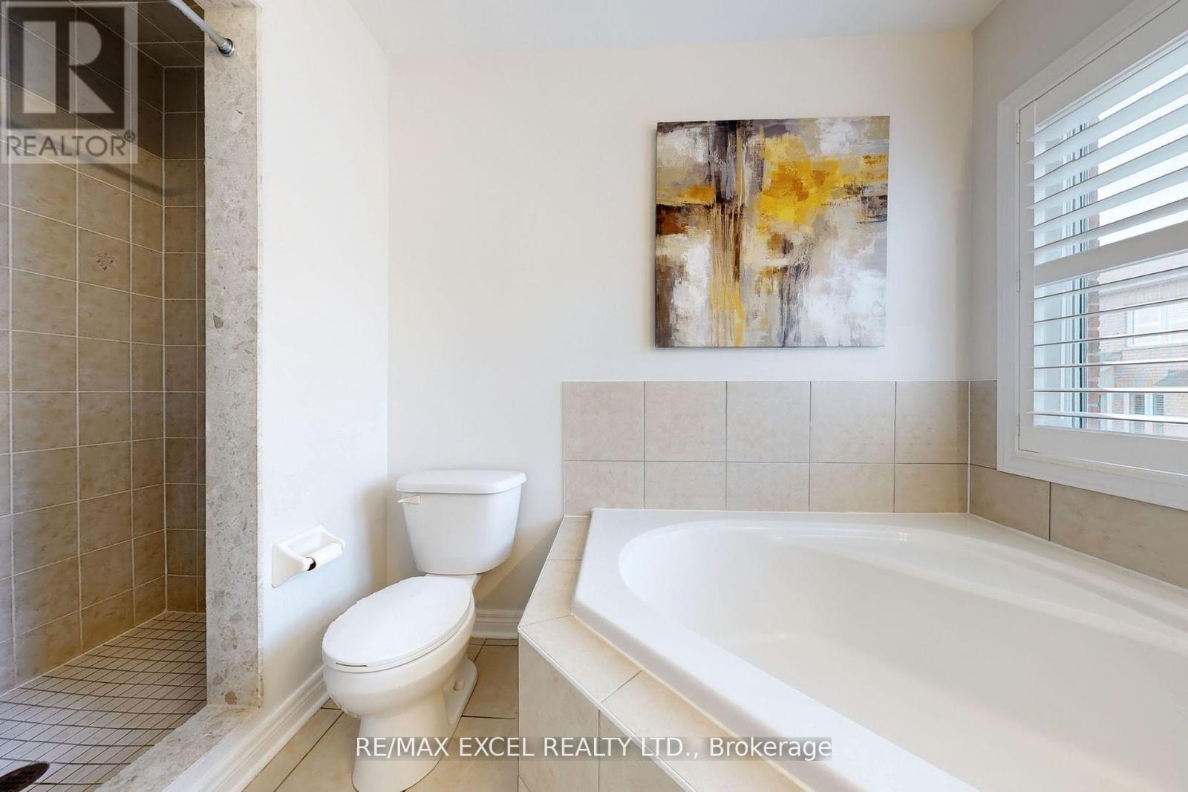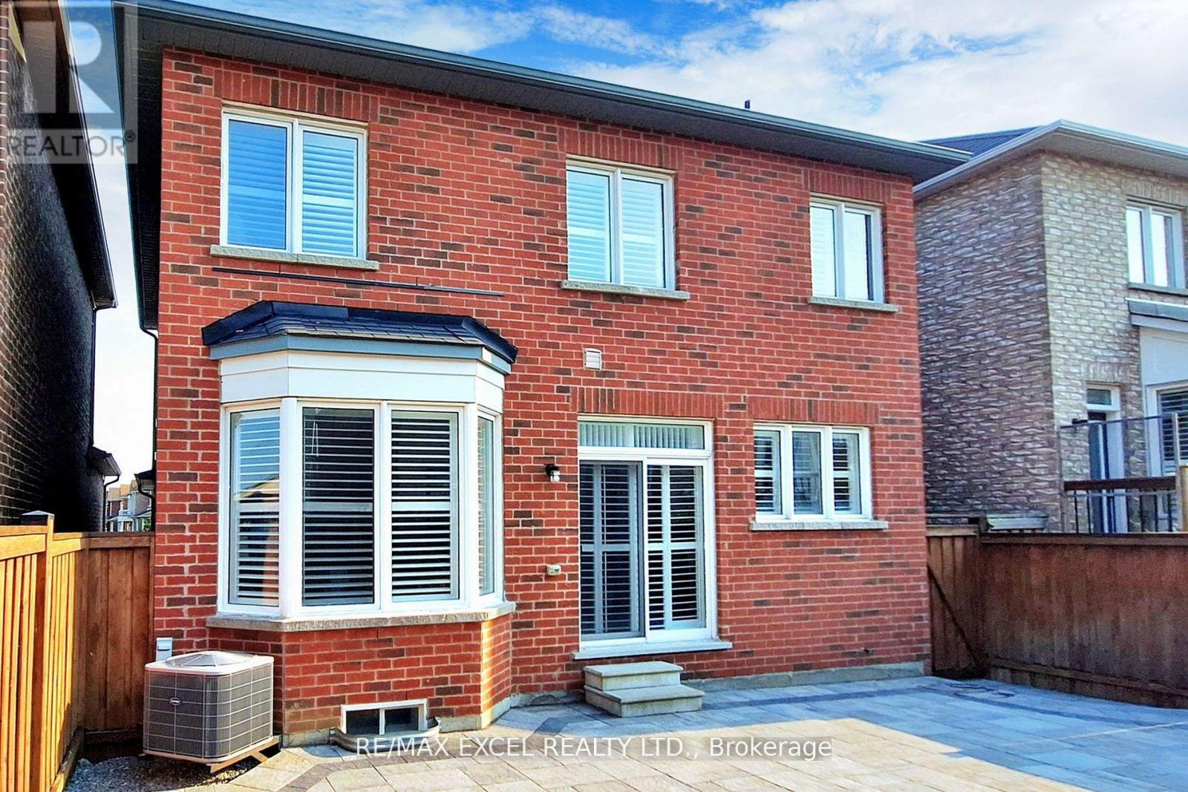35 Hoover Park Drive Whitchurch-Stouffville, Ontario L4A 1S1
$3,750 Monthly
IMMACULATE condition, brand new, MUST SEE! Welcome To 35 Hoover Park Drive, A Beautifully Maintained Family Home for lease Featuring Modern Conveniences And Thoughtful Design. Step Into The Modern Kitchen Equipped With Sleek Appliances And A Bright Breakfast Area, Offering Views Of The Maintenance-Free Backyard Perfect For Enjoying Quiet Mornings. The Inviting Family Room Is The Heart Of The Home, Boasting A Cozy Gas Fireplace And Hardwood Floors That Flow Throughout The Main Level, Adding Warmth And Elegance. Upstairs, The Primary Bedroom Offers A Retreat With A Spacious His & Hers Walk-In Closet, A 4-Piece Ensuite Featuring A Large Soaker Tub. For Added Convenience, The Laundry Room Is Located On The Upper Level.The Fully Finished Basement Is Ideal For Entertainment, With A Large Recreation Room, A Separate Storage Room And A Versatile Multi-Purpose Room That Can Easily Be Used As A Home Office Or An Additional Bedroom.This Home Combines Comfort And Functionality In A Desirable Location, Perfect For Families Looking For Space And Modern Living. Don' t Miss Out, schedule Your Visit Today! (id:24801)
Property Details
| MLS® Number | N11923087 |
| Property Type | Single Family |
| Community Name | Stouffville |
| AmenitiesNearBy | Park, Schools, Public Transit |
| CommunityFeatures | Community Centre |
| ParkingSpaceTotal | 6 |
Building
| BathroomTotal | 4 |
| BedroomsAboveGround | 4 |
| BedroomsBelowGround | 1 |
| BedroomsTotal | 5 |
| Amenities | Fireplace(s) |
| Appliances | Garage Door Opener Remote(s), Dishwasher, Dryer, Refrigerator, Stove, Washer, Window Coverings |
| BasementDevelopment | Finished |
| BasementType | N/a (finished) |
| ConstructionStyleAttachment | Detached |
| CoolingType | Central Air Conditioning |
| ExteriorFinish | Brick |
| FireplacePresent | Yes |
| FireplaceTotal | 1 |
| FlooringType | Hardwood, Vinyl, Ceramic, Carpeted |
| FoundationType | Poured Concrete |
| HalfBathTotal | 1 |
| HeatingFuel | Natural Gas |
| HeatingType | Forced Air |
| StoriesTotal | 2 |
| Type | House |
| UtilityWater | Municipal Water |
Parking
| Garage |
Land
| Acreage | No |
| FenceType | Fenced Yard |
| LandAmenities | Park, Schools, Public Transit |
| Sewer | Sanitary Sewer |
| SizeDepth | 85 Ft ,3 In |
| SizeFrontage | 36 Ft ,1 In |
| SizeIrregular | 36.09 X 85.3 Ft |
| SizeTotalText | 36.09 X 85.3 Ft |
Rooms
| Level | Type | Length | Width | Dimensions |
|---|---|---|---|---|
| Second Level | Primary Bedroom | 3.38 m | 5.43 m | 3.38 m x 5.43 m |
| Second Level | Bedroom 2 | 3.1 m | 2.96 m | 3.1 m x 2.96 m |
| Second Level | Bedroom 3 | 3.02 m | 3.02 m | 3.02 m x 3.02 m |
| Second Level | Bedroom 4 | 3.06 m | 3.27 m | 3.06 m x 3.27 m |
| Basement | Den | 3.19 m | 2.92 m | 3.19 m x 2.92 m |
| Basement | Recreational, Games Room | 3.19 m | 8.26 m | 3.19 m x 8.26 m |
| Main Level | Living Room | 6.08 m | 3.26 m | 6.08 m x 3.26 m |
| Main Level | Dining Room | 6.08 m | 3.26 m | 6.08 m x 3.26 m |
| Main Level | Kitchen | 3.27 m | 2.51 m | 3.27 m x 2.51 m |
| Main Level | Eating Area | 3.09 m | 2.71 m | 3.09 m x 2.71 m |
| Main Level | Family Room | 5.13 m | 3.31 m | 5.13 m x 3.31 m |
Utilities
| Cable | Available |
| Sewer | Available |
Interested?
Contact us for more information
William Hau
Broker
50 Acadia Ave Suite 120
Markham, Ontario L3R 0B3











































