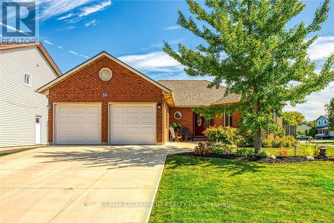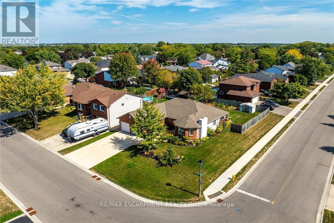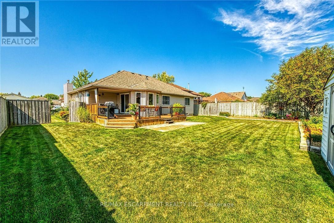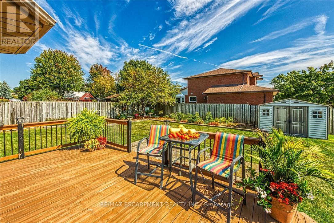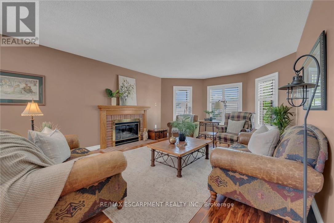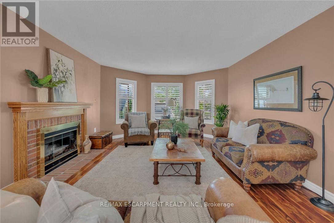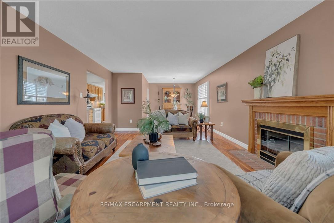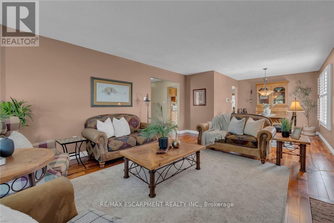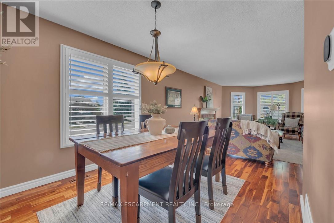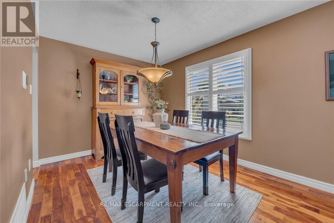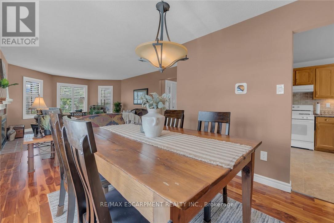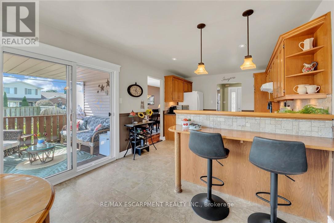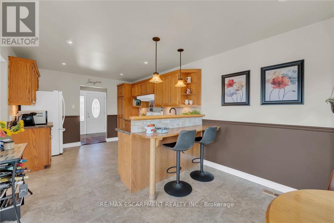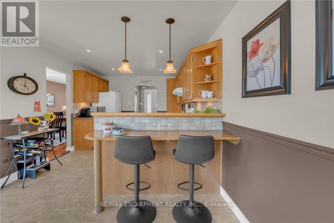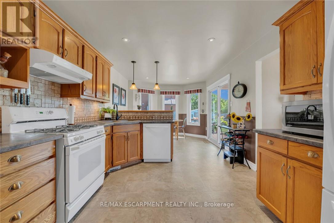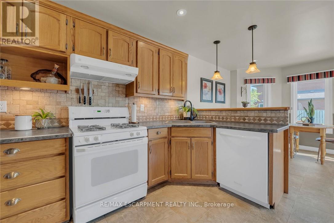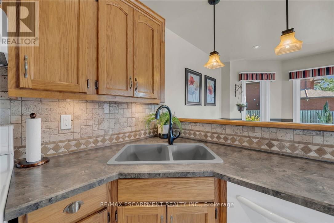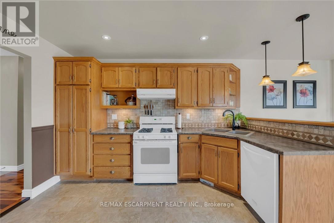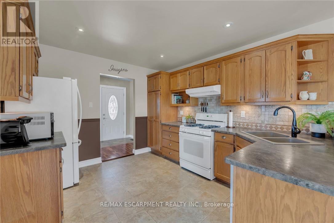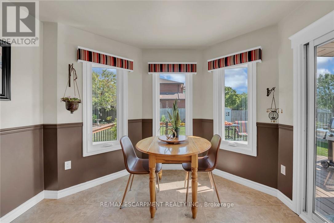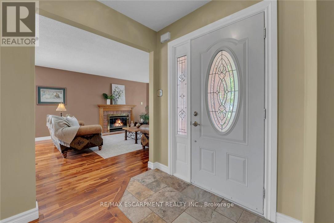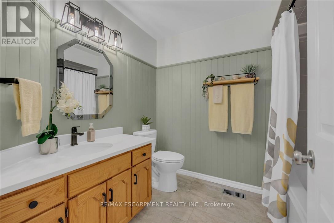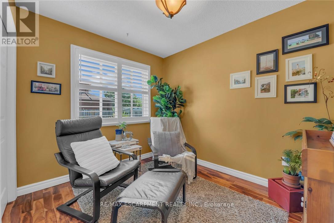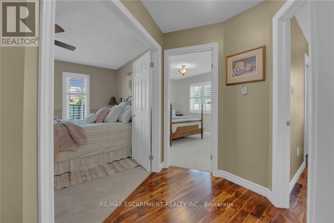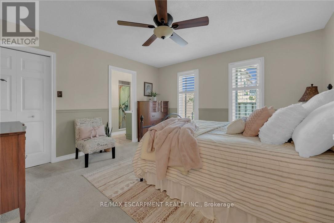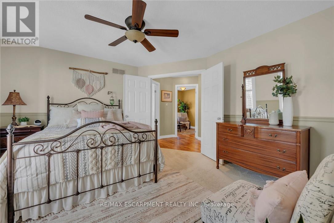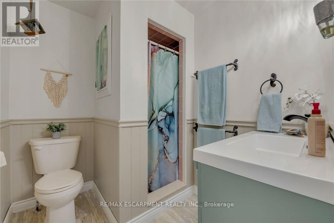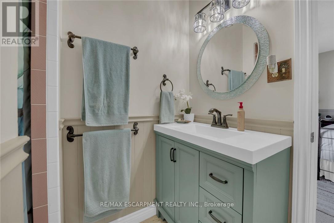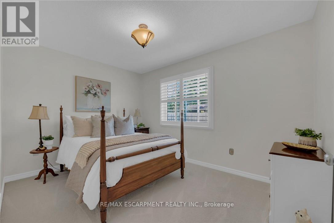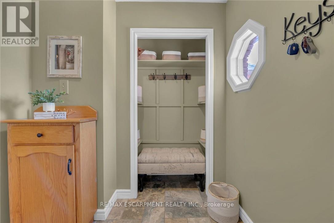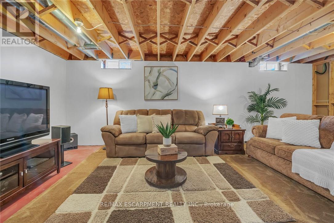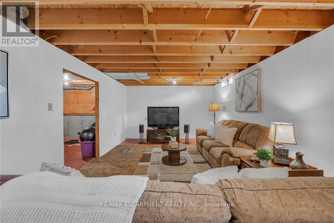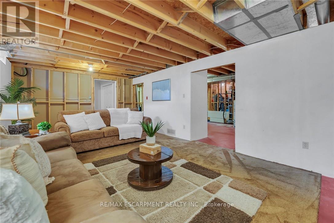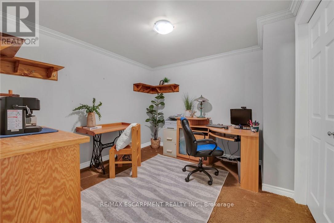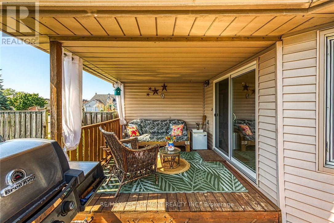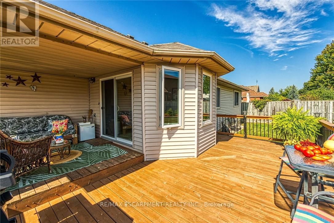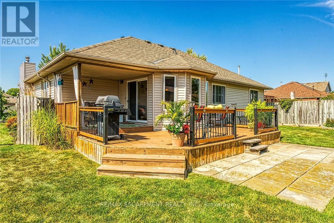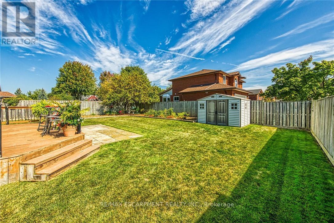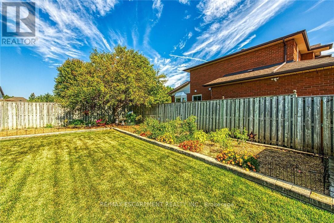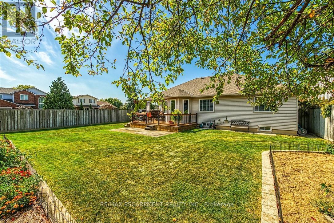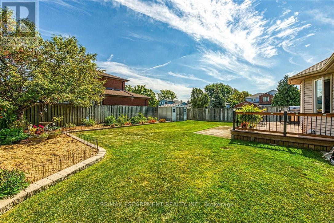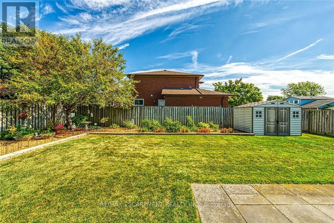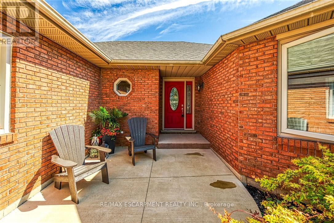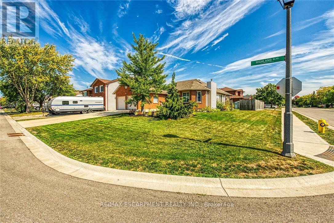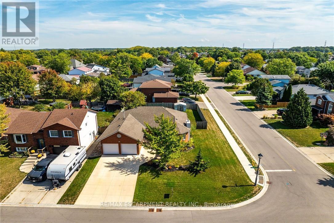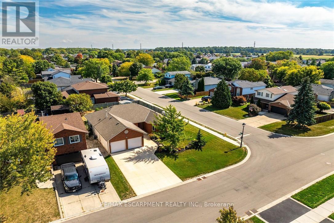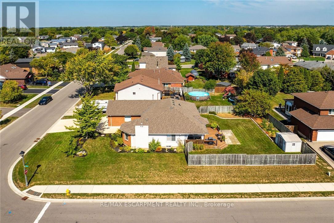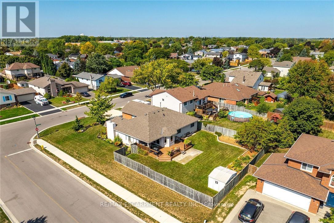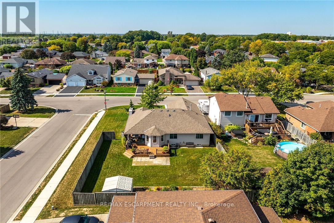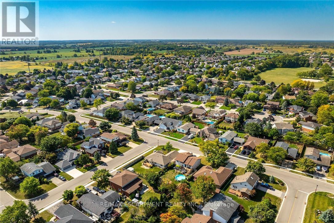35 Highland Boulevard Haldimand, Ontario N3W 1G6
$799,900
Beautifully presented, tastefully updated 3 bedroom, 2 bathroom Bungalow in sought after Highland Heights subdivision situated on premium 65 x 121 corner lot. Incredible curb appeal with brick & complimenting sided exterior, oversized concrete driveway, attached double garage, fenced backyard with custom deck with covered area, gorgeous landscaping, & shed. The flowing interior layout features 1500 sq ft of main floor living space highlighted by eat in kitchen with updated cabinetry with backsplash & eat at peninsula, formal dining area & large living room with hardwood floors throughout and built in gas fireplace, 3 spacious MF bedrooms including primary suite with ensuite, updated primary 4 pc bathroom, & custom designed foyer / mud room leading to attached garage. The partially finished basement features rec room, office / den area, storage, & roughed in bathroom. Ideal for all walks of life including the first time Buyer, family, or those looking for desired main floor living. (id:24801)
Property Details
| MLS® Number | X12415421 |
| Property Type | Single Family |
| Community Name | Haldimand |
| Parking Space Total | 6 |
Building
| Bathroom Total | 2 |
| Bedrooms Above Ground | 3 |
| Bedrooms Total | 3 |
| Appliances | Garage Door Opener Remote(s), Central Vacuum |
| Architectural Style | Bungalow |
| Basement Type | Full |
| Construction Style Attachment | Detached |
| Cooling Type | Central Air Conditioning |
| Exterior Finish | Brick, Vinyl Siding |
| Fireplace Present | Yes |
| Foundation Type | Poured Concrete |
| Heating Fuel | Natural Gas |
| Heating Type | Forced Air |
| Stories Total | 1 |
| Size Interior | 1,100 - 1,500 Ft2 |
| Type | House |
| Utility Water | Municipal Water |
Parking
| Attached Garage | |
| Garage |
Land
| Acreage | No |
| Sewer | Sanitary Sewer |
| Size Depth | 121 Ft ,4 In |
| Size Frontage | 65 Ft ,7 In |
| Size Irregular | 65.6 X 121.4 Ft |
| Size Total Text | 65.6 X 121.4 Ft |
Rooms
| Level | Type | Length | Width | Dimensions |
|---|---|---|---|---|
| Basement | Other | 6.98 m | 5.18 m | 6.98 m x 5.18 m |
| Basement | Laundry Room | 2.44 m | 3.66 m | 2.44 m x 3.66 m |
| Basement | Recreational, Games Room | 3.76 m | 6.71 m | 3.76 m x 6.71 m |
| Basement | Office | 3.1 m | 3.07 m | 3.1 m x 3.07 m |
| Main Level | Kitchen | 6.71 m | 3.28 m | 6.71 m x 3.28 m |
| Main Level | Dining Room | 2.87 m | 2.84 m | 2.87 m x 2.84 m |
| Main Level | Living Room | 4.09 m | 6.32 m | 4.09 m x 6.32 m |
| Main Level | Bathroom | 2.06 m | 2.57 m | 2.06 m x 2.57 m |
| Main Level | Bedroom | 3.94 m | 3.96 m | 3.94 m x 3.96 m |
| Main Level | Bathroom | 2.26 m | 1.85 m | 2.26 m x 1.85 m |
| Main Level | Bedroom | 2.87 m | 3.76 m | 2.87 m x 3.76 m |
| Main Level | Bedroom | 2.54 m | 3 m | 2.54 m x 3 m |
https://www.realtor.ca/real-estate/28888503/35-highland-boulevard-haldimand-haldimand
Contact Us
Contact us for more information
Chuck Hogeterp
Broker
325 Winterberry Drive #4b
Hamilton, Ontario L8J 0B6
(905) 573-1188
(905) 573-1189


