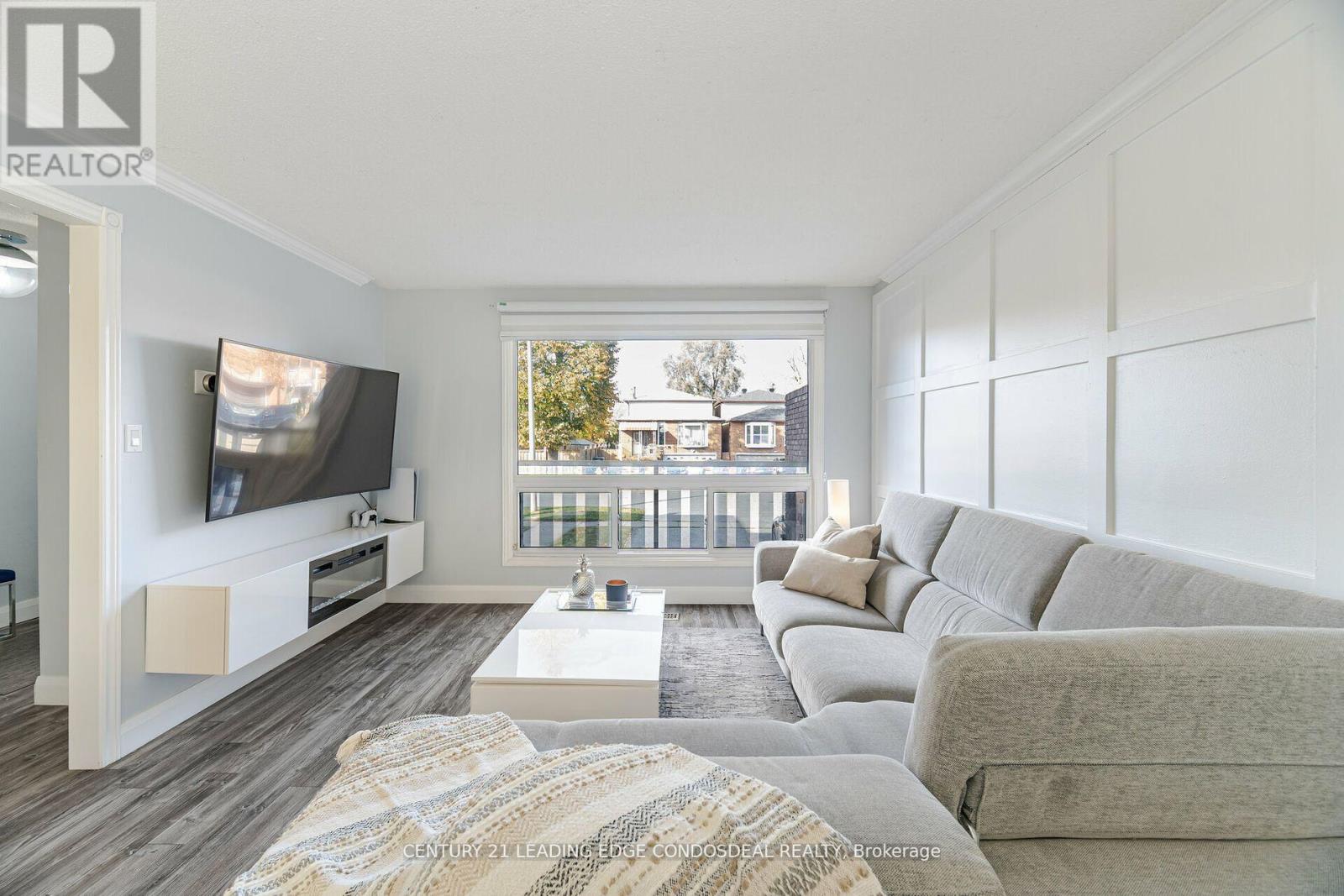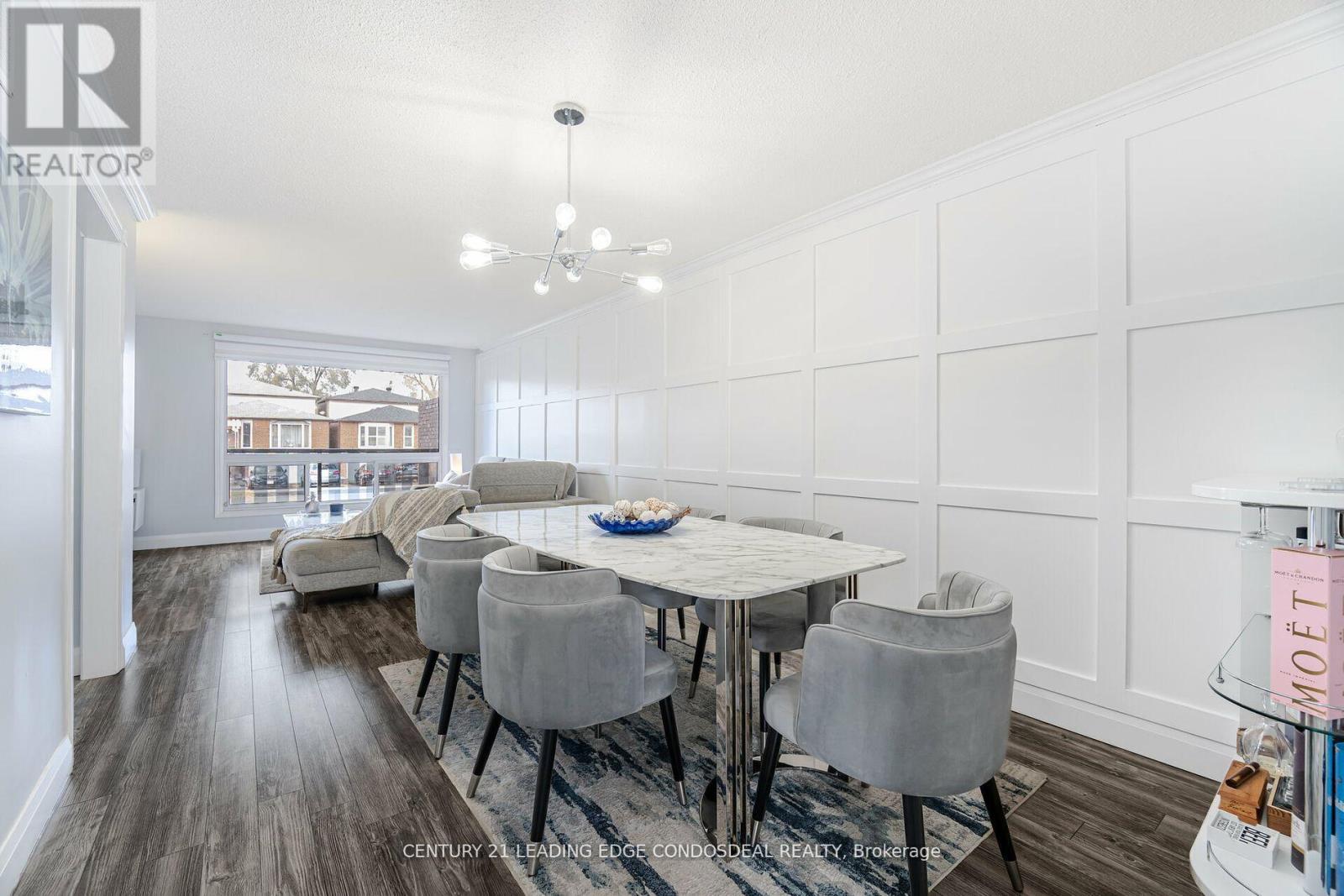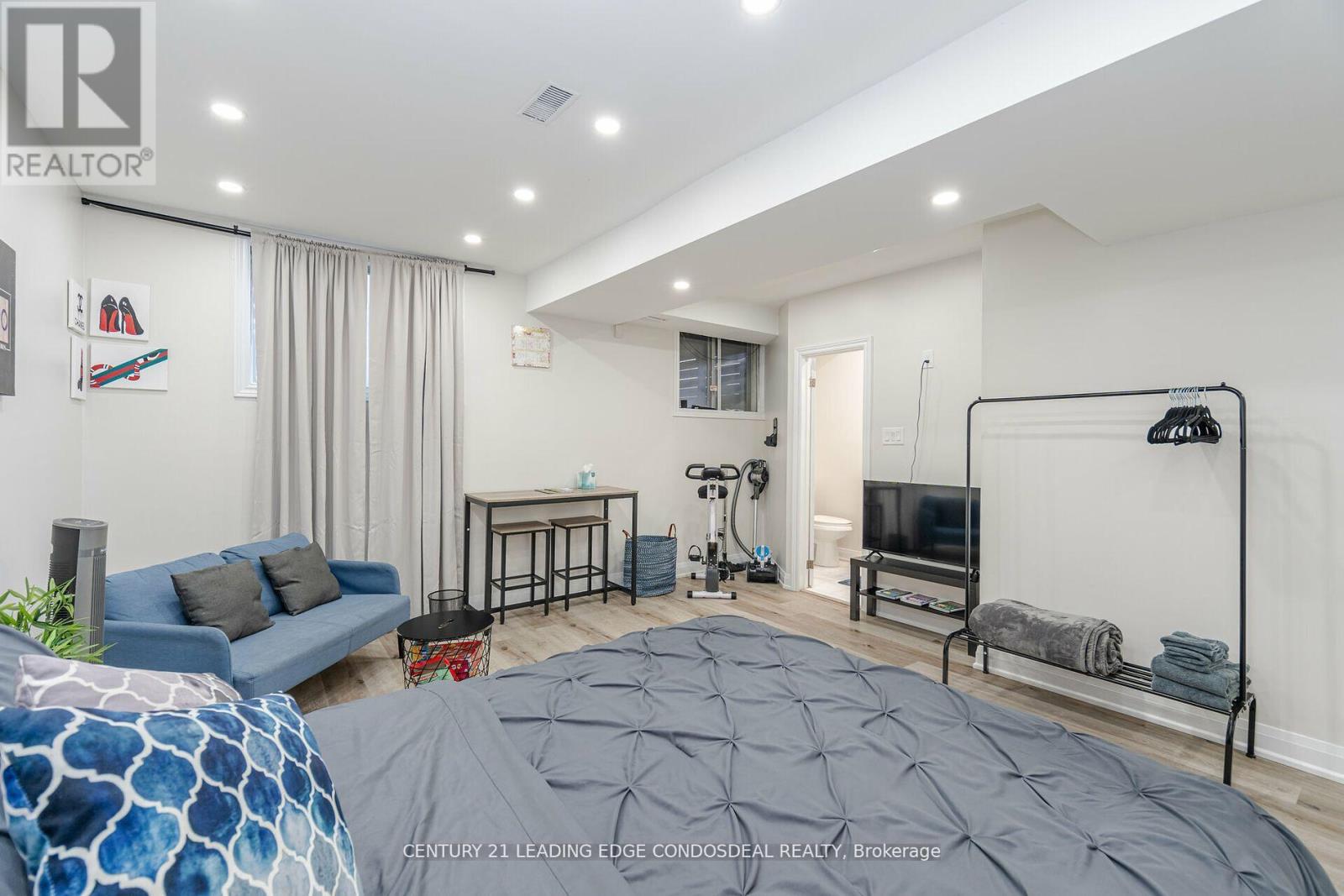35 Heaslip Terrace Toronto, Ontario M1T 1W8
$998,000
No Dollar Spared In This Immaculate Home In The Highly Desired Tam O'shanter Neighbourhood. Excellent Living In + Investment Opportunity/In-Law Suite. Bright & Spacious 3+1 Bedrooms Semi-Detached Featuring Full-Size Living/Dining Area With Custom Built Extended Kitchen. Many Upgrades Including: Kitchen (2021), All Bathrooms (2021), Finished Basement (2021), Appliances (2021). Custom Blinds Throughout The House (2021). Backyard Oasis Features An Enormous Newer Deck With Custom Built Swing, Bar Stools, Tree House & Garden Shed. Front Yard Offers Accessibility Ramp To Backyard Deck. Basement Features A Separate Entrance Ideal For In-Law Suite Or Investment Opportunity. Excellent Location, Right On Highway 401, Making your Daily Commute Seamless. Transit At Your Door Steps, With Easy Access To All Amenities, Shopping & Much More. Do Not Miss The Opportunity To Make This House Your NEW HOME! **EXTRAS** Main Level Kitchen ( Stainless Steel Gas Stove, Fridge, Dishwasher, Built-In Oven and Microwave). Basement ( Stainless Steel Fridge, Stove, Microwave, White Washer & Dryer). (id:24801)
Property Details
| MLS® Number | E11933358 |
| Property Type | Single Family |
| Community Name | Tam O'Shanter-Sullivan |
| Amenities Near By | Hospital, Park, Place Of Worship, Public Transit, Schools |
| Features | Carpet Free, In-law Suite |
| Parking Space Total | 3 |
| Structure | Deck, Patio(s), Shed |
Building
| Bathroom Total | 3 |
| Bedrooms Above Ground | 3 |
| Bedrooms Below Ground | 1 |
| Bedrooms Total | 4 |
| Appliances | Oven - Built-in |
| Basement Development | Finished |
| Basement Features | Separate Entrance |
| Basement Type | N/a (finished) |
| Construction Style Attachment | Semi-detached |
| Cooling Type | Central Air Conditioning |
| Exterior Finish | Brick |
| Flooring Type | Tile, Laminate, Porcelain Tile |
| Foundation Type | Unknown |
| Half Bath Total | 1 |
| Heating Fuel | Natural Gas |
| Heating Type | Forced Air |
| Stories Total | 2 |
| Size Interior | 1,500 - 2,000 Ft2 |
| Type | House |
| Utility Water | Municipal Water |
Parking
| Garage |
Land
| Acreage | No |
| Fence Type | Fenced Yard |
| Land Amenities | Hospital, Park, Place Of Worship, Public Transit, Schools |
| Landscape Features | Landscaped |
| Sewer | Sanitary Sewer |
| Size Depth | 153 Ft ,4 In |
| Size Frontage | 25 Ft ,6 In |
| Size Irregular | 25.5 X 153.4 Ft |
| Size Total Text | 25.5 X 153.4 Ft |
Rooms
| Level | Type | Length | Width | Dimensions |
|---|---|---|---|---|
| Second Level | Primary Bedroom | 5.06 m | 3.49 m | 5.06 m x 3.49 m |
| Second Level | Bedroom 2 | 5 m | 3.09 m | 5 m x 3.09 m |
| Second Level | Bedroom 3 | 3.63 m | 2.89 m | 3.63 m x 2.89 m |
| Second Level | Bathroom | Measurements not available | ||
| Basement | Bathroom | Measurements not available | ||
| Basement | Kitchen | Measurements not available | ||
| Basement | Laundry Room | Measurements not available | ||
| Basement | Bedroom 4 | 5.83 m | 4.56 m | 5.83 m x 4.56 m |
| Main Level | Living Room | 3.82 m | 3.67 m | 3.82 m x 3.67 m |
| Main Level | Dining Room | 4.11 m | 3.02 m | 4.11 m x 3.02 m |
| Main Level | Kitchen | 3.42 m | 2.99 m | 3.42 m x 2.99 m |
Utilities
| Cable | Installed |
| Sewer | Installed |
Contact Us
Contact us for more information
Monica Wahba
Broker
(647) 404-0289
www.c21.ca/directory/agents/monica-wahba
18 Wynford Drive #214
Toronto, Ontario M3C 3S2
(416) 686-1500
(416) 946-1815
HTTP://www.condosdeal.com











































