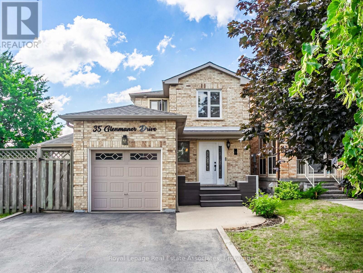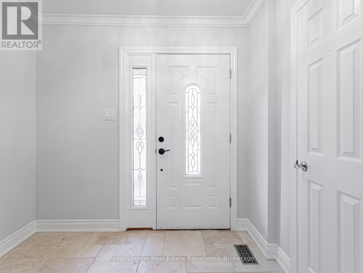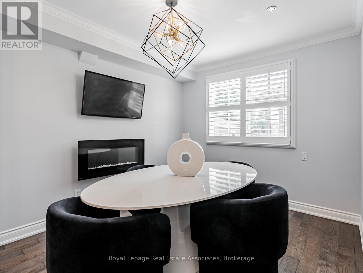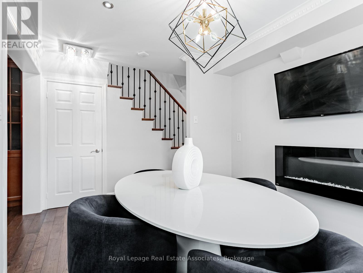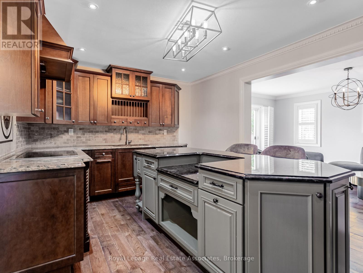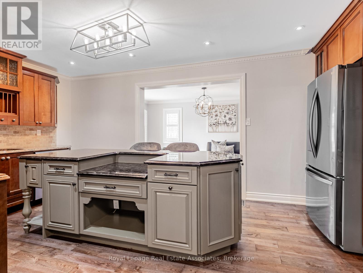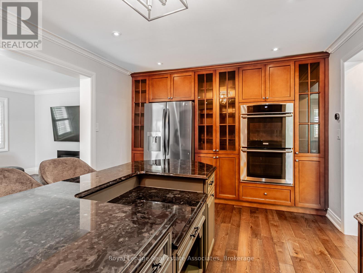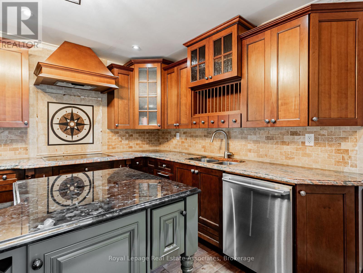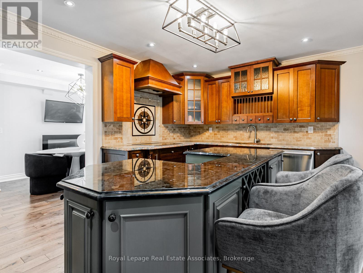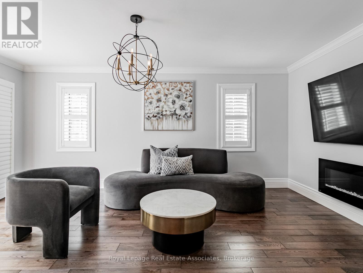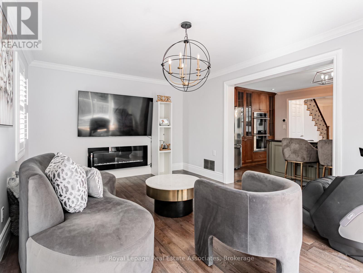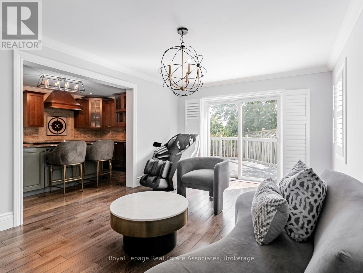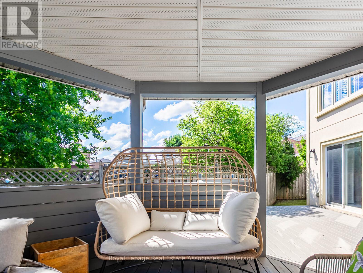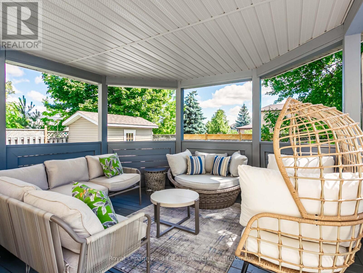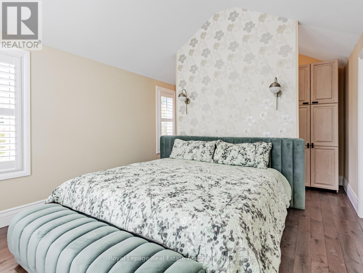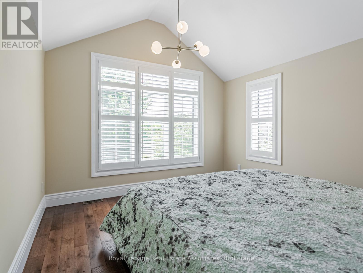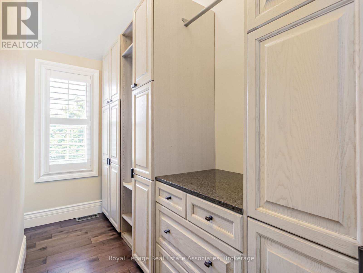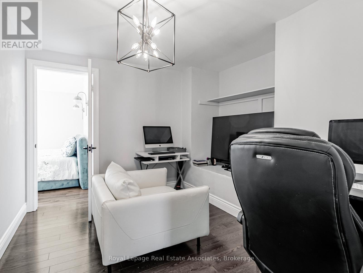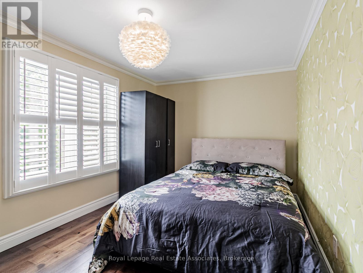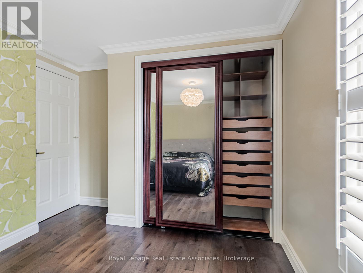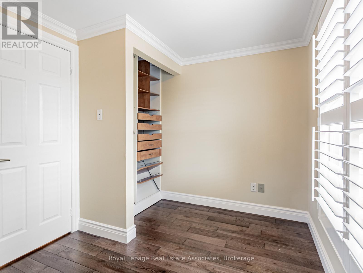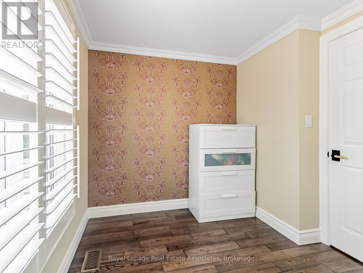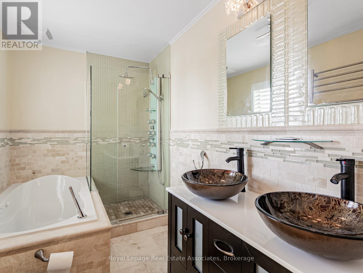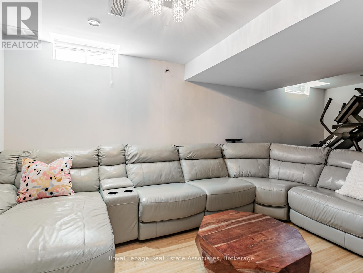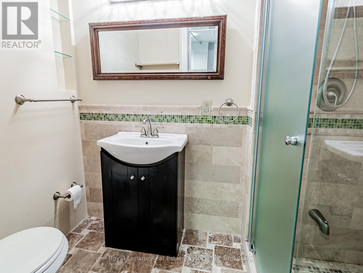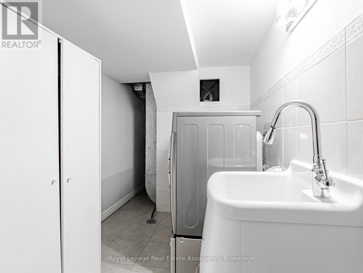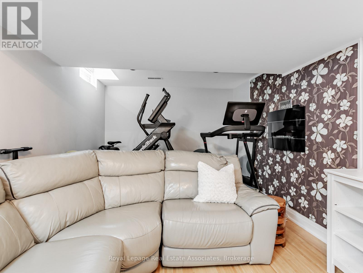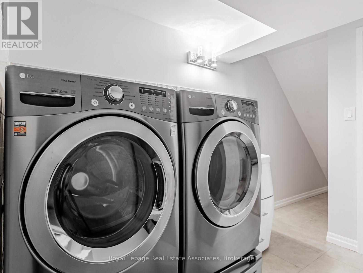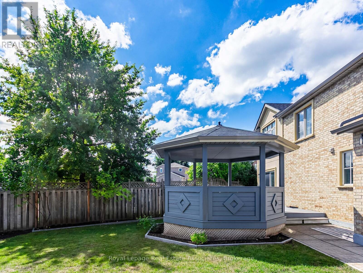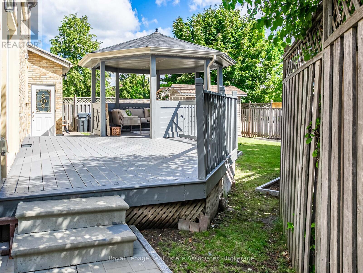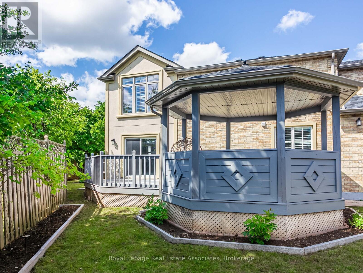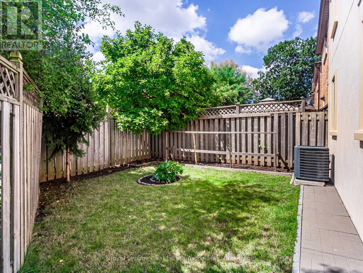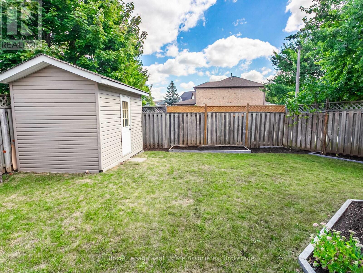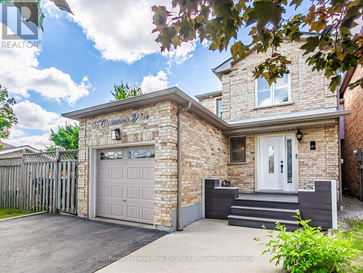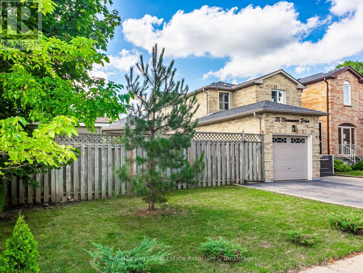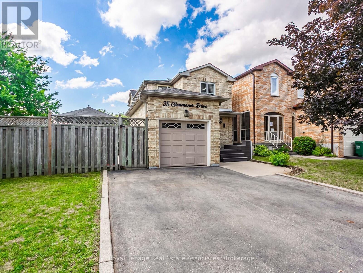35 Glenmanor Drive Brampton, Ontario L6Z 3Z1
$999,000
Welcome to 35 Glenmanor, perfectly tucked away on a quiet tree-lined street. This inviting home features an oversized backyard retreat with a spacious deck and gazebo, creating the ideal setting for family fun and entertaining. Inside, the thoughtful layout is anchored by a chef-inspired kitchen featuring granite countertops, two built-in ovens, a cooktop, an impressive 8-foot island, and elegant cabinetry with abundant storage. A separate dining room and a bright, spacious family room with a walkout to your private backyard oasis make this home perfect for gatherings. Upstairs, the bedrooms are filled with natural light and feature custom built-in closet organizers for seamless storage. The professionally finished basement expands your living space with a modern 4-piece bathroom and a generous laundry room. Outside, the property shines with a garden shed, interlock, a brand-new roof, and an updated driveway. Move-in ready and showcasing true pride of ownership, this home beautifully blends comfort, style, and functionality in every detail. Don't miss the chance to make this beautiful home yours! (id:24801)
Property Details
| MLS® Number | W12378052 |
| Property Type | Single Family |
| Community Name | Heart Lake West |
| Features | Carpet Free |
| Parking Space Total | 5 |
Building
| Bathroom Total | 3 |
| Bedrooms Above Ground | 3 |
| Bedrooms Below Ground | 1 |
| Bedrooms Total | 4 |
| Amenities | Fireplace(s) |
| Appliances | Cooktop, Dishwasher, Dryer, Garage Door Opener, Oven, Water Heater - Tankless, Washer, Refrigerator |
| Basement Development | Finished |
| Basement Type | N/a (finished) |
| Construction Style Attachment | Link |
| Cooling Type | Central Air Conditioning |
| Exterior Finish | Brick |
| Fireplace Present | Yes |
| Flooring Type | Hardwood |
| Foundation Type | Block |
| Half Bath Total | 1 |
| Heating Fuel | Natural Gas |
| Heating Type | Forced Air |
| Stories Total | 2 |
| Size Interior | 2,000 - 2,500 Ft2 |
| Type | House |
| Utility Water | Municipal Water |
Parking
| Attached Garage | |
| Garage |
Land
| Acreage | No |
| Sewer | Sanitary Sewer |
| Size Depth | 100 Ft ,2 In |
| Size Frontage | 63 Ft |
| Size Irregular | 63 X 100.2 Ft |
| Size Total Text | 63 X 100.2 Ft |
Rooms
| Level | Type | Length | Width | Dimensions |
|---|---|---|---|---|
| Second Level | Primary Bedroom | 5.7 m | 3.66 m | 5.7 m x 3.66 m |
| Second Level | Bedroom 2 | 4.11 m | 2.82 m | 4.11 m x 2.82 m |
| Second Level | Bedroom 3 | 3.51 m | 2.48 m | 3.51 m x 2.48 m |
| Second Level | Den | 3.49 m | 2.51 m | 3.49 m x 2.51 m |
| Basement | Recreational, Games Room | Measurements not available | ||
| Main Level | Dining Room | 5.43 m | 2.63 m | 5.43 m x 2.63 m |
| Main Level | Kitchen | 3.49 m | 2.51 m | 3.49 m x 2.51 m |
| Main Level | Family Room | 5.82 m | 3.66 m | 5.82 m x 3.66 m |
Contact Us
Contact us for more information
Diana Di Dodo
Salesperson
103 Lakeshore Rd East
Mississauga, Ontario L5G 1E2
(905) 278-8866
(905) 278-8881
Giulio Di Dodo
Salesperson
dgrealtyteam.com/
103 Lakeshore Rd East
Mississauga, Ontario L5G 1E2
(905) 278-8866
(905) 278-8881


