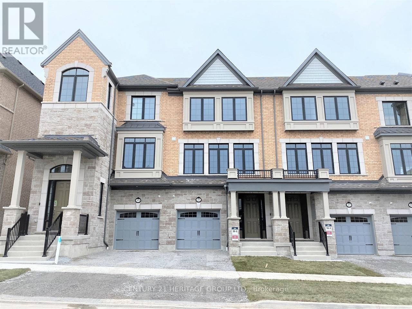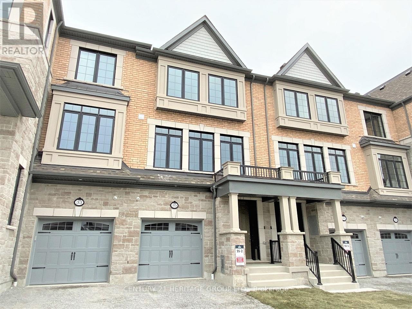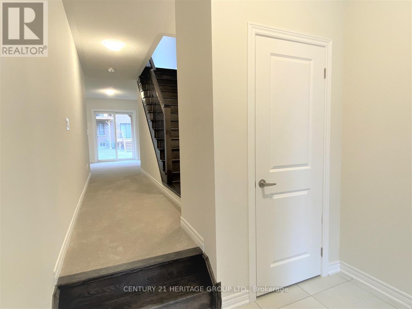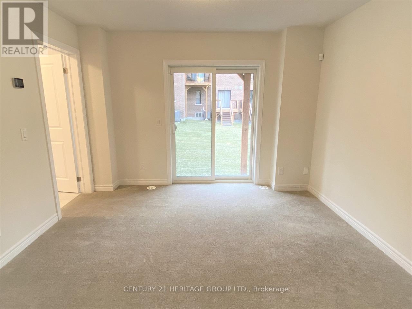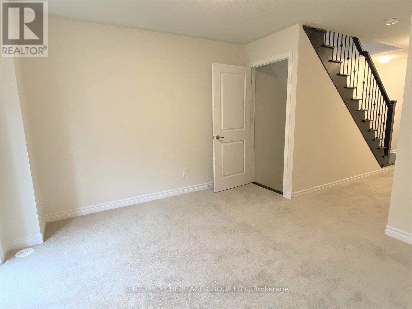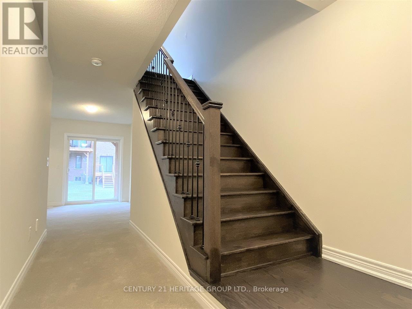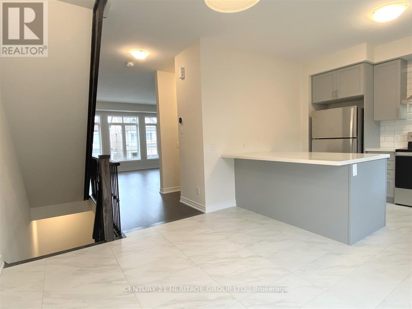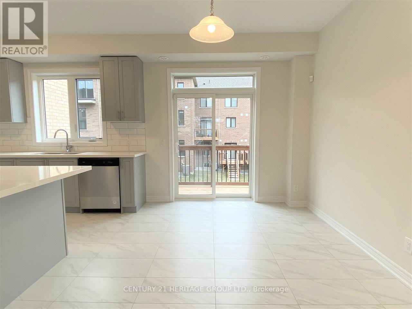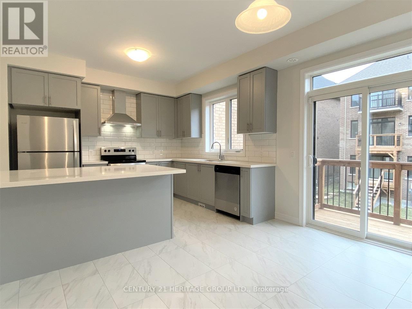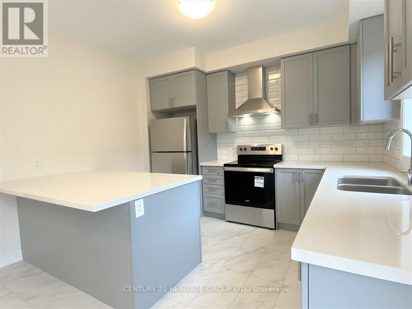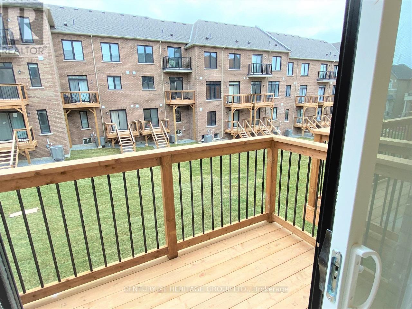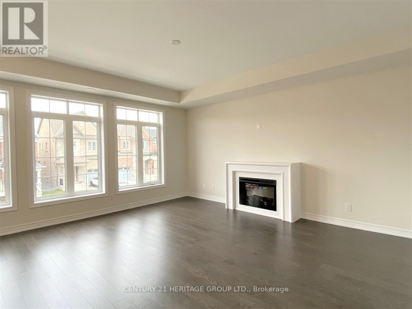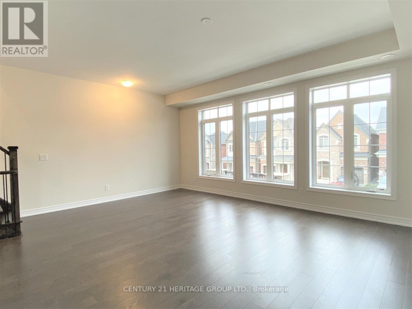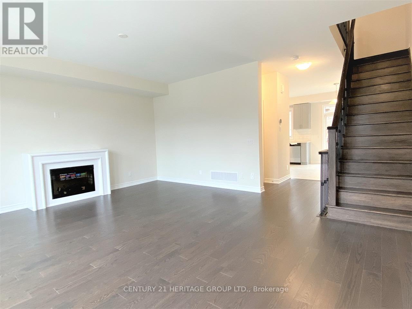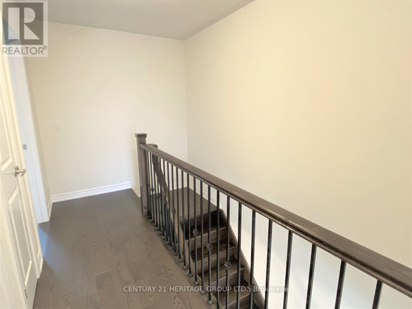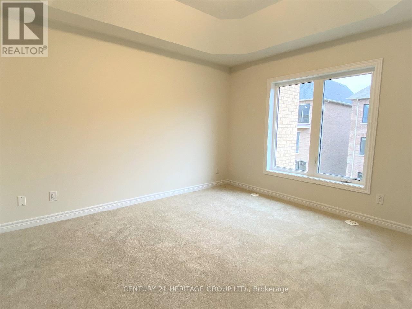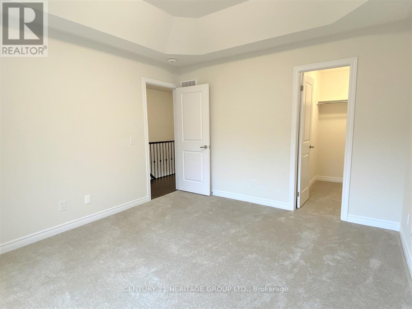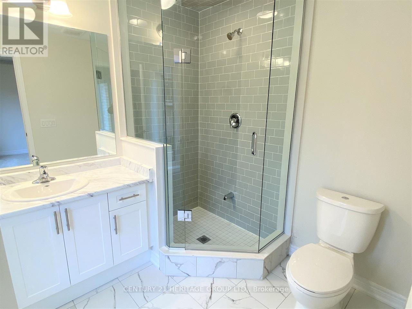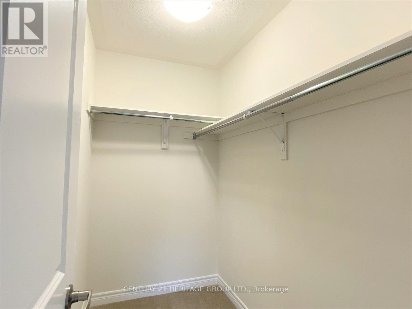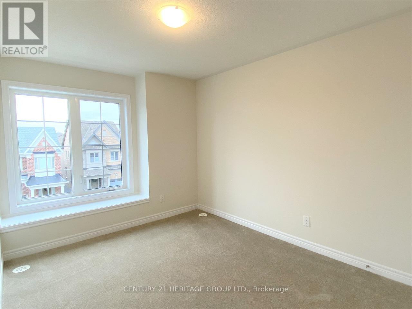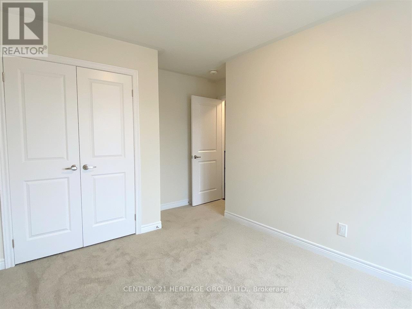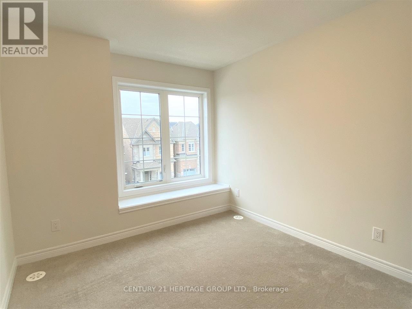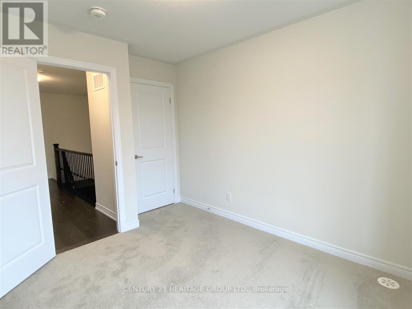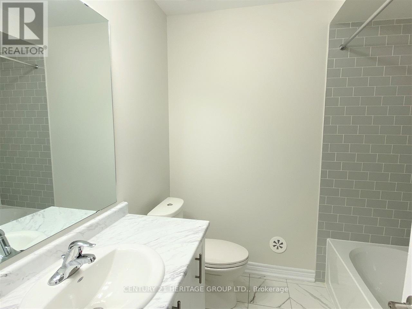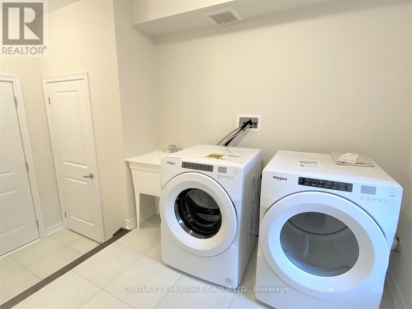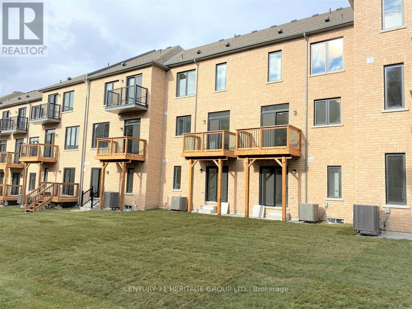35 Gillivary Drive Whitby, Ontario L1P 0C9
$3,100 Monthly
Wonderful Opportunity To Live In This Exquisite Townhouse In New Williamsburg Community By Heathwood Homes In Sought After North Whitby Community. Features 3 Bedrooms, 2.5 Bathroom,Master Bedroom With 3Pc Ensuite & W/I Closet, 9 Ft Ceilings On Main Level, Hardwood Floors, Oak Staircase W/Iron Pickets, Modern Kitchen W/ Large Island & Quartz Countertop, Ground Floor Laundry W/ Direct Access To Garage. Close To Public Schools In Williamsburg And Community Parks. Enjoy Ravine Trails And Heber Down Conservation Area Nearby. Just Minutes To Hwy 412,407, 401 & Smartcentres Whitby. Move In Today! (id:24801)
Property Details
| MLS® Number | E12413276 |
| Property Type | Single Family |
| Community Name | Rural Whitby |
| Equipment Type | Water Heater |
| Parking Space Total | 2 |
| Rental Equipment Type | Water Heater |
Building
| Bathroom Total | 3 |
| Bedrooms Above Ground | 3 |
| Bedrooms Total | 3 |
| Age | 0 To 5 Years |
| Amenities | Fireplace(s) |
| Appliances | Dishwasher, Dryer, Garage Door Opener, Hood Fan, Stove, Washer, Window Coverings, Refrigerator |
| Basement Development | Unfinished |
| Basement Type | N/a (unfinished) |
| Construction Style Attachment | Attached |
| Cooling Type | Central Air Conditioning |
| Exterior Finish | Brick |
| Fireplace Present | Yes |
| Flooring Type | Carpeted, Hardwood, Porcelain Tile |
| Foundation Type | Concrete |
| Half Bath Total | 1 |
| Heating Fuel | Natural Gas |
| Heating Type | Forced Air |
| Stories Total | 3 |
| Size Interior | 1,500 - 2,000 Ft2 |
| Type | Row / Townhouse |
| Utility Water | Municipal Water |
Parking
| Garage |
Land
| Acreage | No |
| Sewer | Sanitary Sewer |
Rooms
| Level | Type | Length | Width | Dimensions |
|---|---|---|---|---|
| Second Level | Living Room | 5.79 m | 4.87 m | 5.79 m x 4.87 m |
| Second Level | Dining Room | 3.2 m | 3.66 m | 3.2 m x 3.66 m |
| Second Level | Kitchen | 2.59 m | 3.66 m | 2.59 m x 3.66 m |
| Third Level | Primary Bedroom | 3.53 m | 3.96 m | 3.53 m x 3.96 m |
| Third Level | Bedroom 2 | 2.87 m | 3.35 m | 2.87 m x 3.35 m |
| Third Level | Bedroom 3 | 2.87 m | 2.74 m | 2.87 m x 2.74 m |
| Ground Level | Family Room | 3.84 m | 3.53 m | 3.84 m x 3.53 m |
https://www.realtor.ca/real-estate/28883875/35-gillivary-drive-whitby-rural-whitby
Contact Us
Contact us for more information
Danny Lin
Salesperson
11160 Yonge St # 3 & 7
Richmond Hill, Ontario L4S 1H5
(905) 883-8300
(905) 883-8301
www.homesbyheritage.ca


