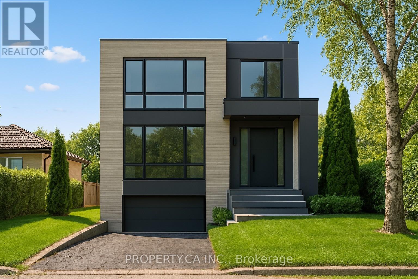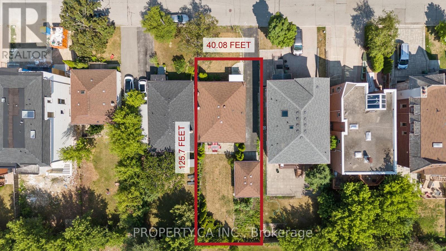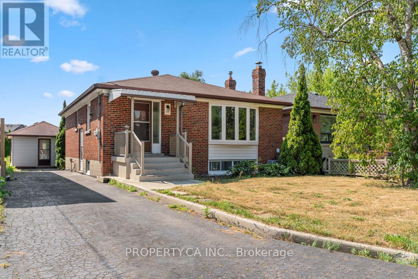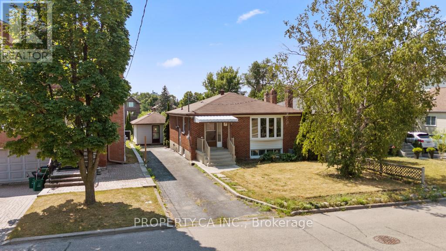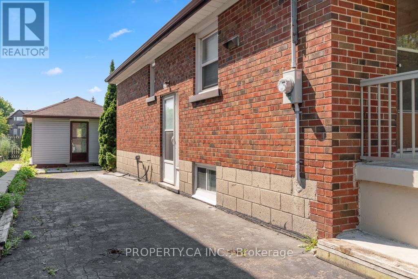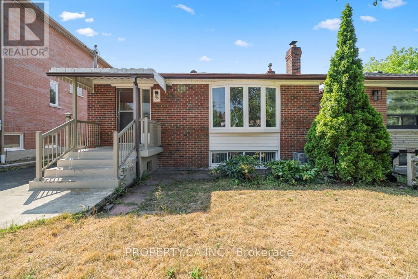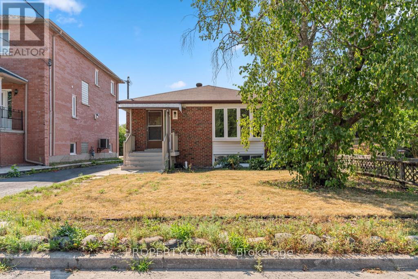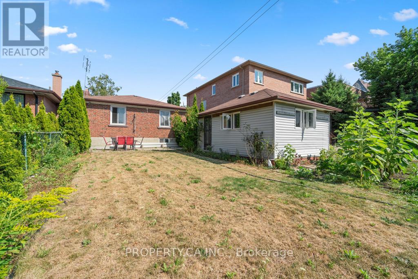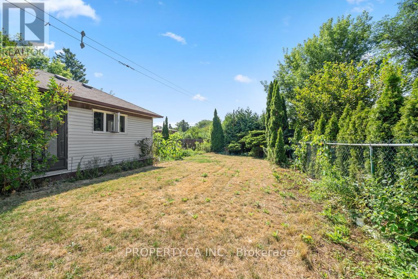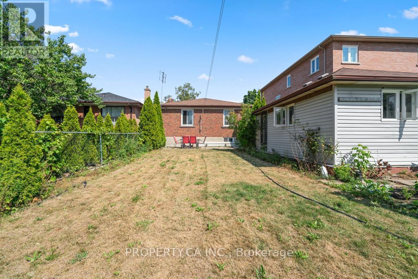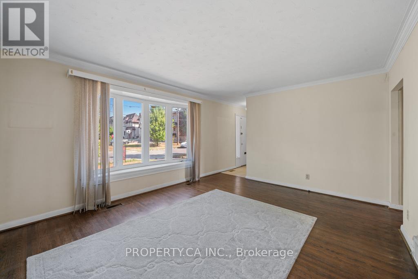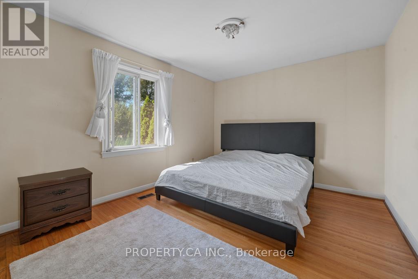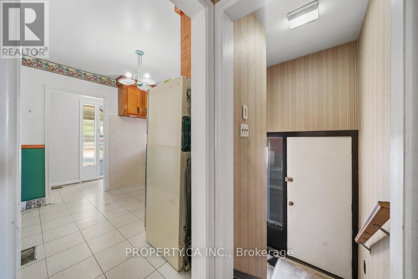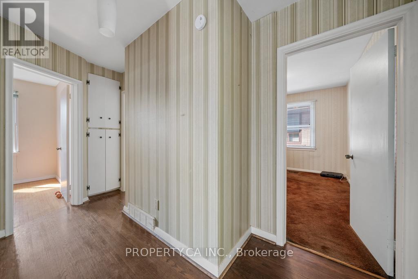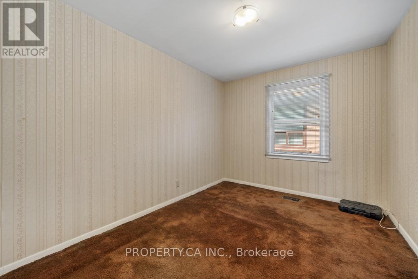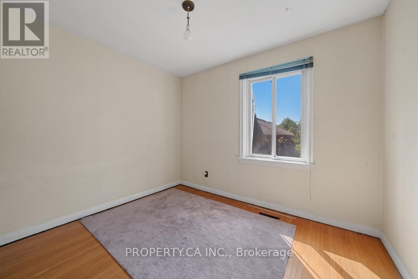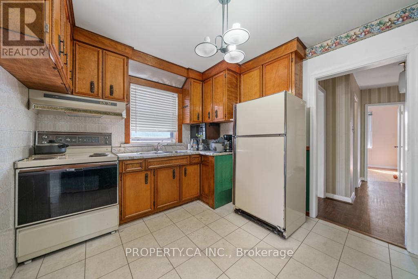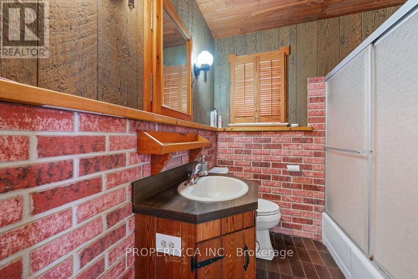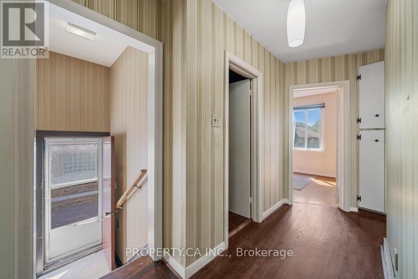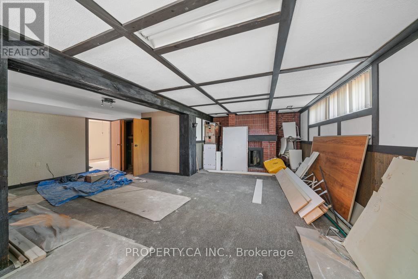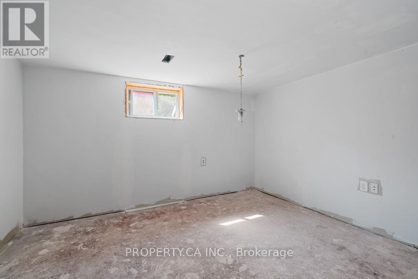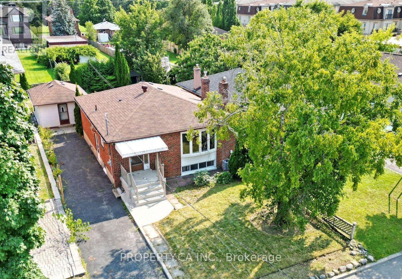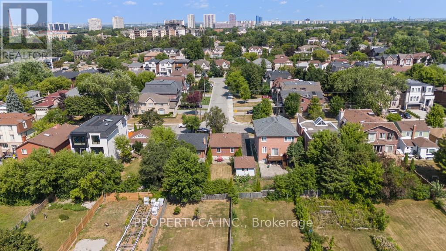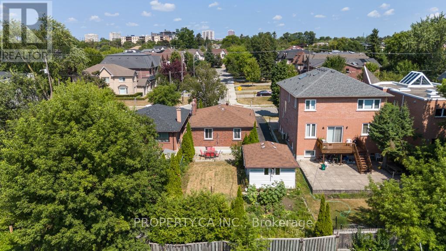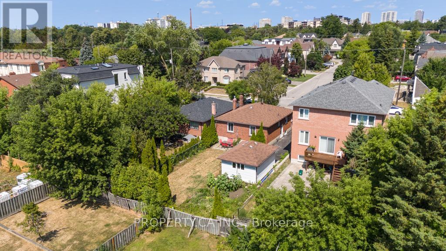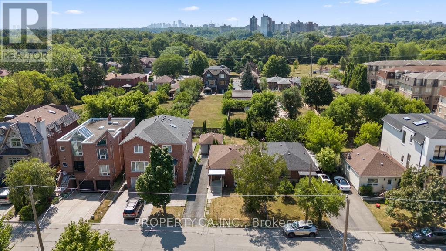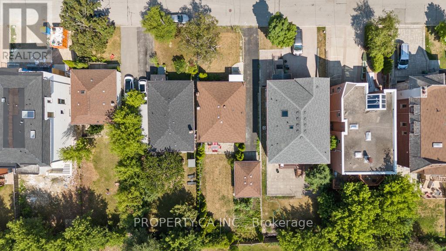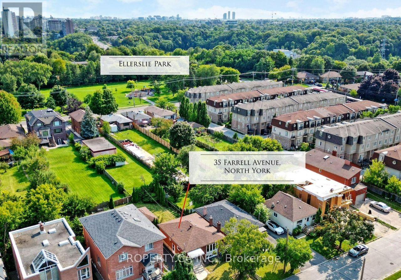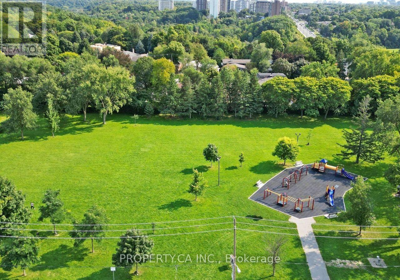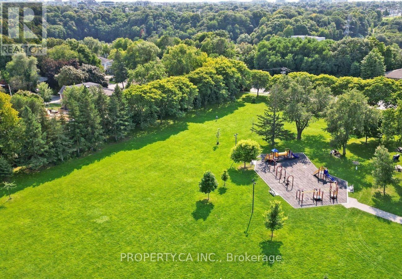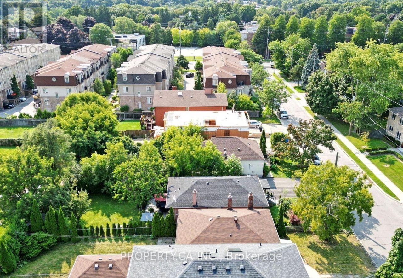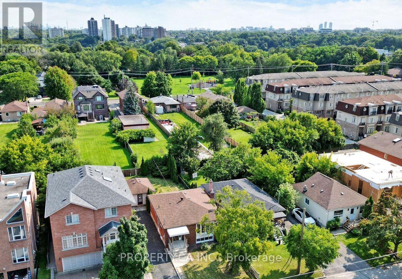35 Farrell Avenue Toronto, Ontario M2R 1C7
$999,000
Builders, Investors & Dreamers, Don't Miss This One! A rare opportunity in prestigious Willowdale West, a premium 40 x 125 ft South lot surrounded by multi-million-dollar custom homes. Whether you're planning to design and build your ideal residence or maximize value with the existing detached bungalow (complete with a finished basement and separate entrance), the possibilities are endless. The property also features an excellent yard with potential for a garden suite or multiplex development. Easy walk to Community Center Yorkview French Immersion/Public School, Northview HS, Parks, TTC, and shopping. This hidden gem offers the perfect balance of suburban tranquility and urban convenience, an exceptional chance to create your future home or secure a premier investment in the heart of North York. (id:24801)
Property Details
| MLS® Number | C12423337 |
| Property Type | Single Family |
| Community Name | Willowdale West |
| Amenities Near By | Place Of Worship, Public Transit, Park, Hospital, Schools |
| Community Features | Community Centre |
| Parking Space Total | 4 |
| Structure | Drive Shed |
Building
| Bathroom Total | 2 |
| Bedrooms Above Ground | 3 |
| Bedrooms Below Ground | 1 |
| Bedrooms Total | 4 |
| Appliances | All, Window Coverings |
| Architectural Style | Bungalow |
| Basement Development | Finished |
| Basement Features | Separate Entrance |
| Basement Type | N/a (finished) |
| Construction Style Attachment | Detached |
| Cooling Type | Central Air Conditioning |
| Exterior Finish | Brick |
| Fireplace Present | Yes |
| Flooring Type | Hardwood, Carpeted |
| Foundation Type | Concrete |
| Heating Fuel | Natural Gas |
| Heating Type | Forced Air |
| Stories Total | 1 |
| Size Interior | 700 - 1,100 Ft2 |
| Type | House |
| Utility Water | Municipal Water |
Parking
| No Garage |
Land
| Acreage | No |
| Land Amenities | Place Of Worship, Public Transit, Park, Hospital, Schools |
| Sewer | Sanitary Sewer |
| Size Depth | 125 Ft ,8 In |
| Size Frontage | 40 Ft ,1 In |
| Size Irregular | 40.1 X 125.7 Ft |
| Size Total Text | 40.1 X 125.7 Ft |
Rooms
| Level | Type | Length | Width | Dimensions |
|---|---|---|---|---|
| Second Level | Bedroom 2 | 2.76 m | 3.19 m | 2.76 m x 3.19 m |
| Basement | Bedroom | 3.1 m | 3.89 m | 3.1 m x 3.89 m |
| Basement | Family Room | 6.66 m | 3.64 m | 6.66 m x 3.64 m |
| Main Level | Living Room | 3.93 m | 4.89 m | 3.93 m x 4.89 m |
| Main Level | Dining Room | 3.93 m | 4.89 m | 3.93 m x 4.89 m |
| Main Level | Kitchen | 2.99 m | 2.98 m | 2.99 m x 2.98 m |
| Main Level | Primary Bedroom | 4.02 m | 3.32 m | 4.02 m x 3.32 m |
| Main Level | Bedroom 3 | 3.64 m | 2.77 m | 3.64 m x 2.77 m |
Contact Us
Contact us for more information
Milad Momtaz Azad
Salesperson
(647) 510-8858
www.miladmomtaz.com/
31 Disera Drive Suite 250
Thornhill, Ontario L4J 0A7
(416) 583-1660


