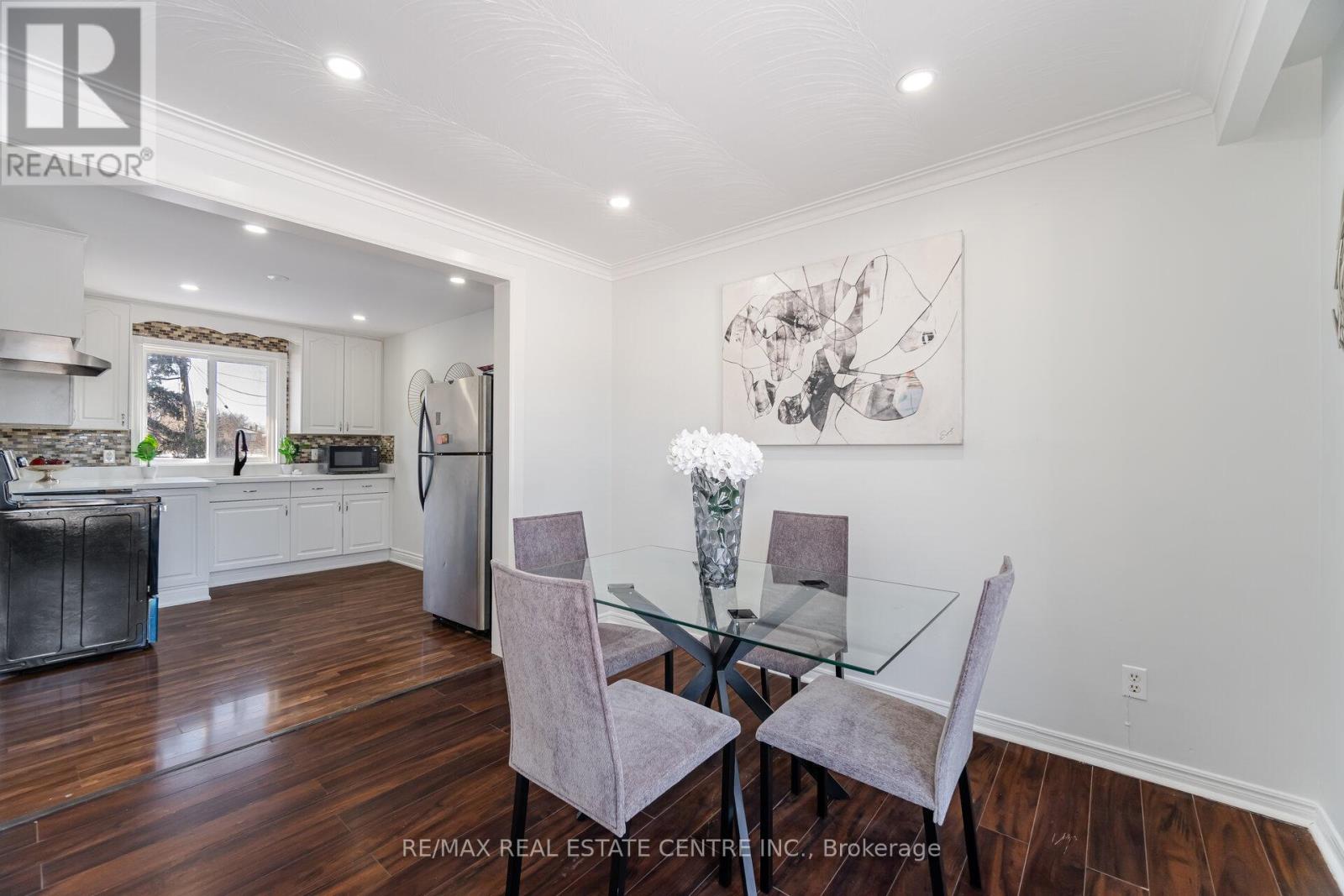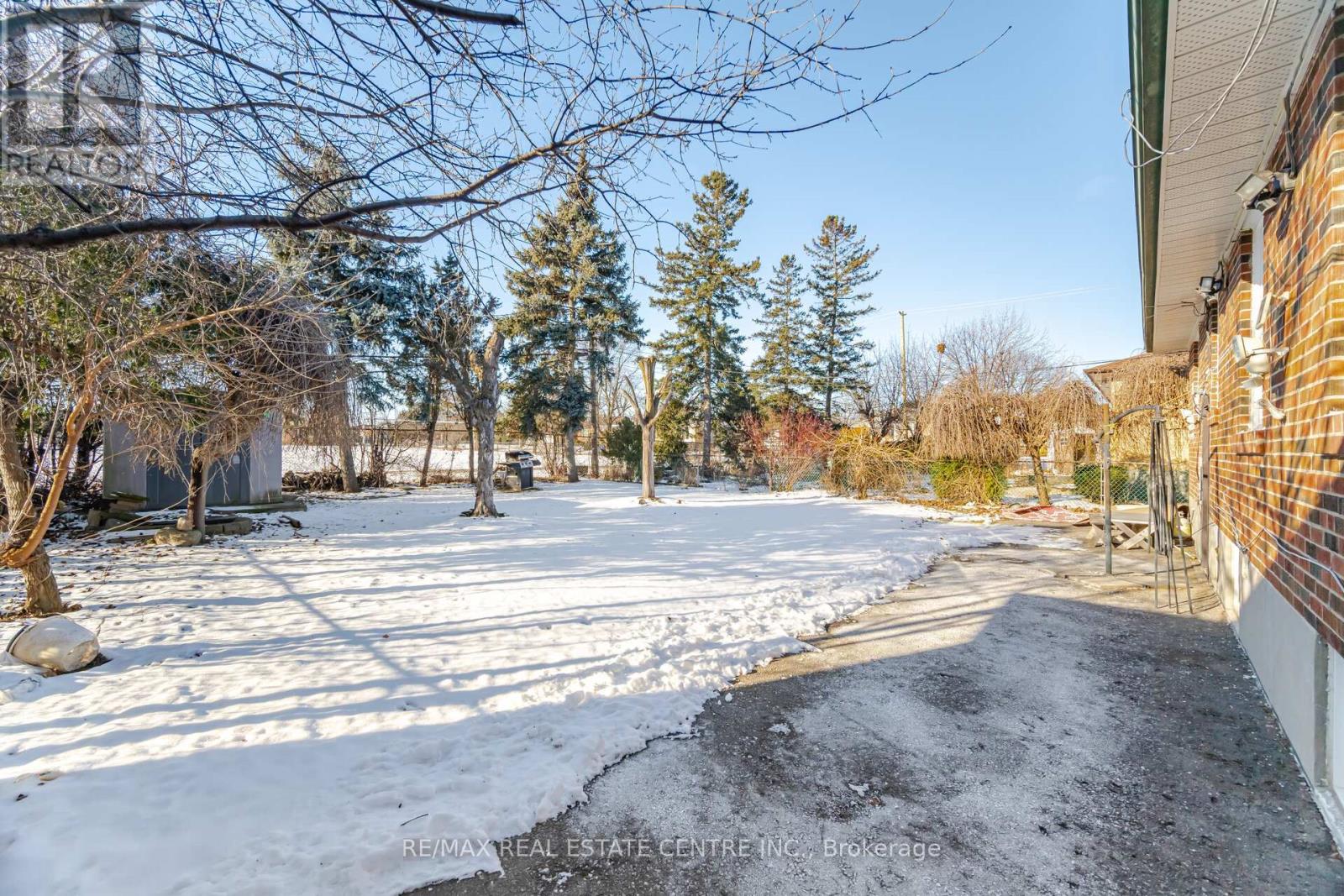35 Edgemont Drive Brampton, Ontario L6V 1K9
$972,990
Attn: All Investors and First Time Home Buyers. This Property is beautifully upgraded. This charming property features a bright and spacious layout, ideal for comfortable living. The open-concept living and dining area flows seamlessly into a modern kitchen, equipped with sleek appliances and ample storage. Enjoy the convenience of well-appointed bedrooms that offer plenty of natural light, with the primary suite providing a peaceful retreat. The outdoor space is perfect for relaxation or entertaining, with a lovely yard and patio area. Located in a desirable neighborhood, youll have easy access to local parks, schools, and shopping. Dont miss out on the chance to make this lovely home yours! (id:24801)
Property Details
| MLS® Number | W11914807 |
| Property Type | Single Family |
| Community Name | Brampton North |
| Easement | Other, None |
| Parking Space Total | 5 |
| Water Front Type | Waterfront |
Building
| Bathroom Total | 2 |
| Bedrooms Above Ground | 3 |
| Bedrooms Below Ground | 2 |
| Bedrooms Total | 5 |
| Architectural Style | Raised Bungalow |
| Basement Features | Apartment In Basement, Separate Entrance |
| Basement Type | N/a |
| Construction Style Attachment | Detached |
| Cooling Type | Central Air Conditioning |
| Exterior Finish | Brick |
| Flooring Type | Laminate, Ceramic |
| Foundation Type | Brick |
| Heating Fuel | Natural Gas |
| Heating Type | Forced Air |
| Stories Total | 1 |
| Type | House |
| Utility Water | Municipal Water |
Land
| Access Type | Public Road |
| Acreage | No |
| Sewer | Sanitary Sewer |
| Size Depth | 100 Ft |
| Size Frontage | 50 Ft |
| Size Irregular | 50 X 100 Ft |
| Size Total Text | 50 X 100 Ft |
Rooms
| Level | Type | Length | Width | Dimensions |
|---|---|---|---|---|
| Basement | Bedroom 4 | 4.2 m | 2.8 m | 4.2 m x 2.8 m |
| Basement | Bedroom 5 | 3.2 m | 2.8 m | 3.2 m x 2.8 m |
| Basement | Kitchen | 3.6 m | 2.9 m | 3.6 m x 2.9 m |
| Basement | Recreational, Games Room | 4.2 m | 3.6 m | 4.2 m x 3.6 m |
| Main Level | Living Room | 3.2 m | 2.6 m | 3.2 m x 2.6 m |
| Main Level | Dining Room | 3.2 m | 2.7 m | 3.2 m x 2.7 m |
| Main Level | Kitchen | 3.8 m | 2.9 m | 3.8 m x 2.9 m |
| Main Level | Primary Bedroom | 4 m | 3.1 m | 4 m x 3.1 m |
| Main Level | Bedroom 2 | 3.8 m | 2.5 m | 3.8 m x 2.5 m |
| Main Level | Bedroom 3 | 3 m | 2.8 m | 3 m x 2.8 m |
https://www.realtor.ca/real-estate/27782828/35-edgemont-drive-brampton-brampton-north-brampton-north
Contact Us
Contact us for more information
Rishabh Gandhi
Broker
7070 St. Barbara Blvd #36
Mississauga, Ontario L5W 0E6
(905) 795-1900
(905) 795-1500











































